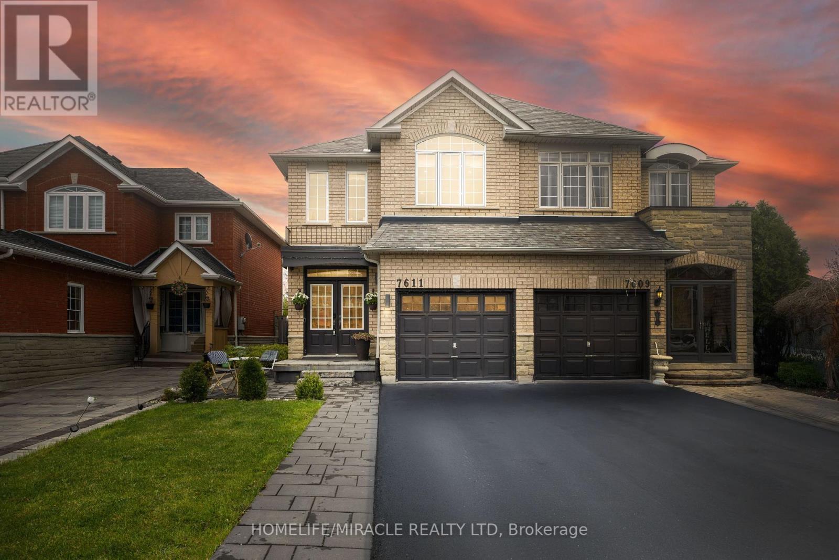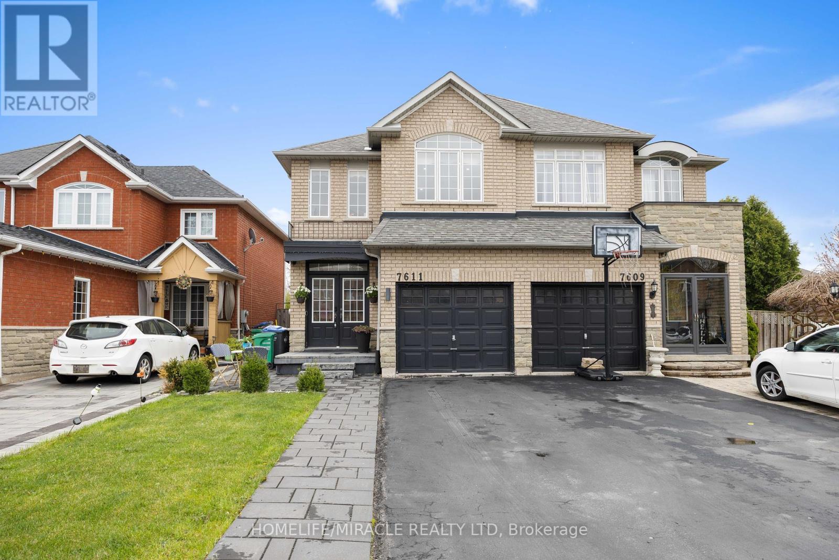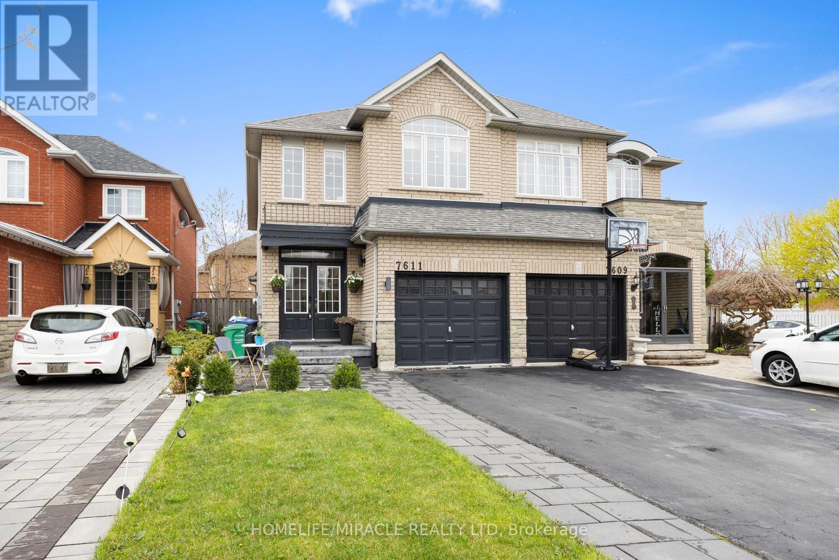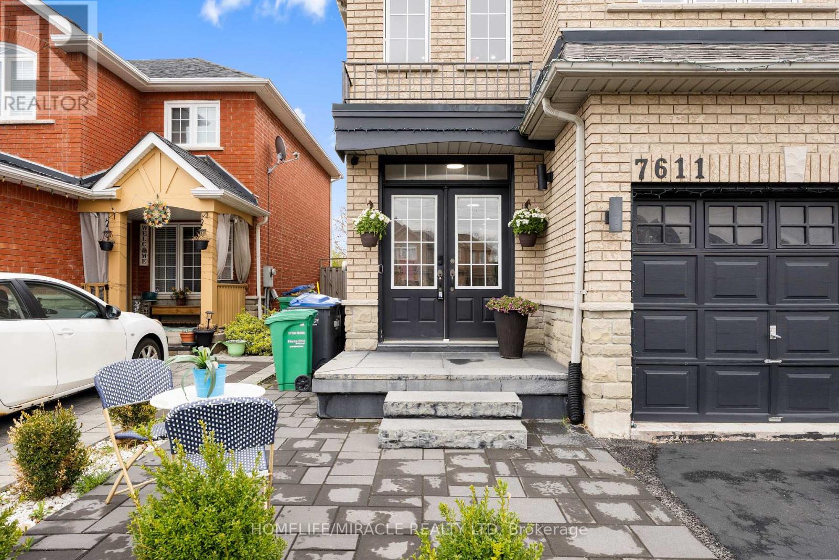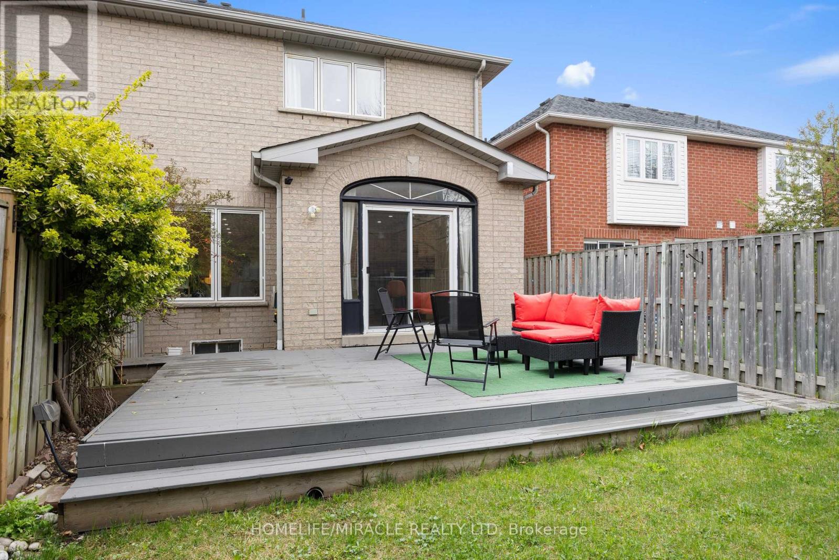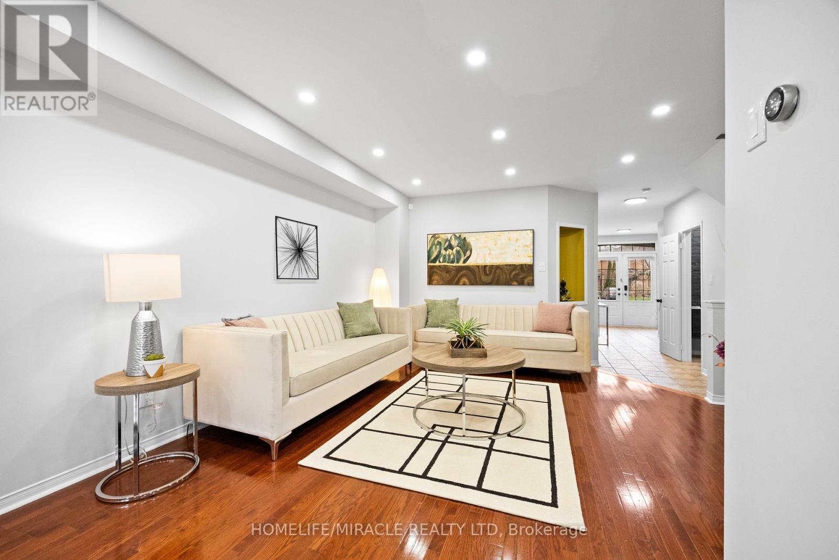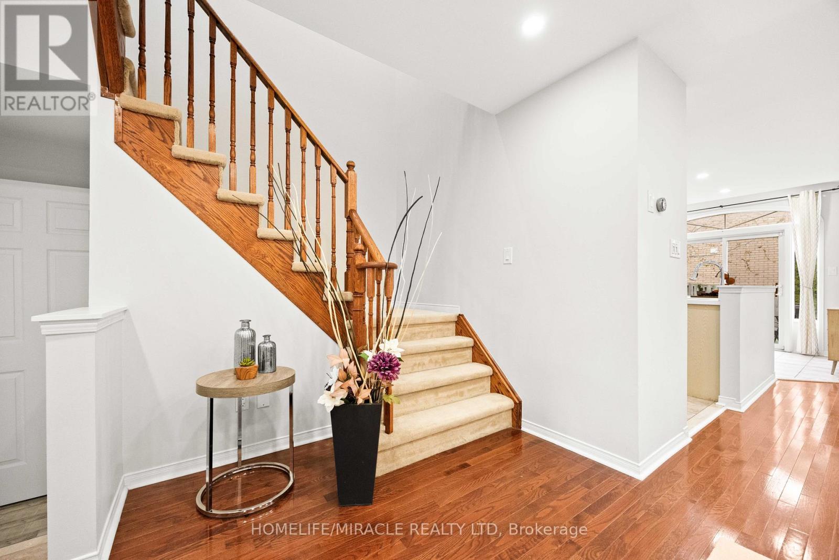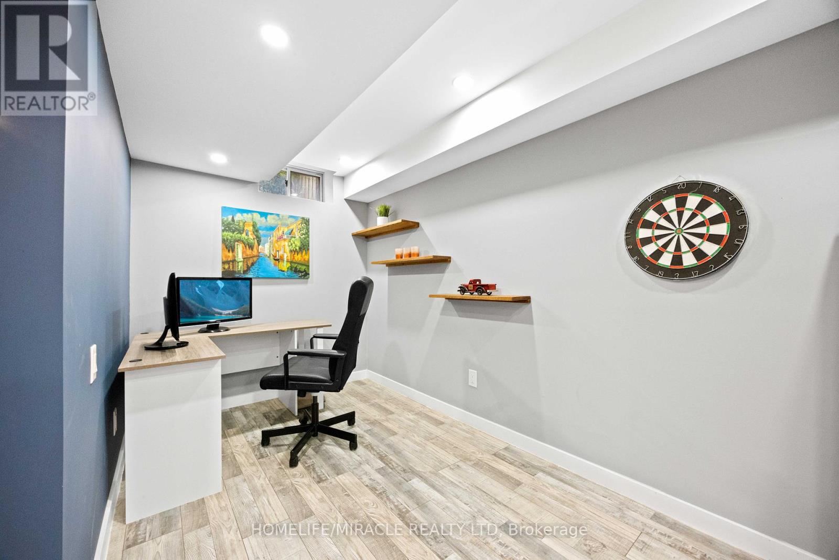7611 Black Walnut Trail Mississauga, Ontario L5N 8A7
$918,000
An Absolute Show Stopper Semi In Lisgar, Mississauga ! Wonderful Family Community. One of the biggest home in the street features 3 + 1 bed and 4 washrooms. This Home Is Absolutely Move In Ready, fully upgraded from top to bottom. Perfect For A First Time Buyer And Growing Family. Generous Sized Principal Rooms and other 2 bedrooms, Bright Eat In Kitchen, And Great Flow Throughout. Garage Entrance Into Home. Beautiful Finished Basement with open concept rec room and office with washroom. Huge Backyard With Lots Of Room For The Kids And Fido To Play! Easy Access To best Schools, Mall, Hwy, Go Station And Much More. Kinetico Water Softener ( 2019 ), Finished Basement ( 2021 ), New AC and Furnace ( 2020 - 21 ), Interlocking - driveway to backyard ( 2022 ), Quartz top, paint and pot lights ( 2024 ), Fridge and Stove ( 2019 ) (id:61852)
Open House
This property has open houses!
2:00 pm
Ends at:4:00 pm
2:00 pm
Ends at:4:00 pm
Property Details
| MLS® Number | W12131023 |
| Property Type | Single Family |
| Community Name | Lisgar |
| ParkingSpaceTotal | 3 |
Building
| BathroomTotal | 4 |
| BedroomsAboveGround | 3 |
| BedroomsBelowGround | 1 |
| BedroomsTotal | 4 |
| Appliances | All, Dryer, Garage Door Opener, Stove, Washer, Water Softener, Refrigerator |
| BasementDevelopment | Finished |
| BasementType | N/a (finished) |
| ConstructionStyleAttachment | Semi-detached |
| CoolingType | Central Air Conditioning |
| ExteriorFinish | Brick |
| FlooringType | Ceramic, Hardwood, Carpeted, Laminate |
| FoundationType | Concrete |
| HalfBathTotal | 2 |
| HeatingFuel | Natural Gas |
| HeatingType | Forced Air |
| StoriesTotal | 2 |
| SizeInterior | 1500 - 2000 Sqft |
| Type | House |
| UtilityWater | Municipal Water |
Parking
| Attached Garage | |
| Garage |
Land
| Acreage | No |
| Sewer | Sanitary Sewer |
| SizeDepth | 110 Ft ,6 In |
| SizeFrontage | 23 Ft ,7 In |
| SizeIrregular | 23.6 X 110.5 Ft |
| SizeTotalText | 23.6 X 110.5 Ft |
Rooms
| Level | Type | Length | Width | Dimensions |
|---|---|---|---|---|
| Second Level | Primary Bedroom | 5.55 m | 3.48 m | 5.55 m x 3.48 m |
| Second Level | Bedroom 2 | 5 m | 2.74 m | 5 m x 2.74 m |
| Second Level | Bedroom 3 | 4.48 m | 2.7 m | 4.48 m x 2.7 m |
| Basement | Recreational, Games Room | 5.5 m | 3.1 m | 5.5 m x 3.1 m |
| Main Level | Kitchen | 3.35 m | 2.63 m | 3.35 m x 2.63 m |
| Main Level | Eating Area | 3.4 m | 2.43 m | 3.4 m x 2.43 m |
| Main Level | Living Room | 5.29 m | 4.46 m | 5.29 m x 4.46 m |
| Main Level | Dining Room | 4.12 m | 2.99 m | 4.12 m x 2.99 m |
| Main Level | Foyer | 6.18 m | 1.65 m | 6.18 m x 1.65 m |
| Main Level | Laundry Room | 2.99 m | 1.7 m | 2.99 m x 1.7 m |
https://www.realtor.ca/real-estate/28275180/7611-black-walnut-trail-mississauga-lisgar-lisgar
Interested?
Contact us for more information
Sunny Shah
Salesperson
821 Bovaird Dr West #31
Brampton, Ontario L6X 0T9
