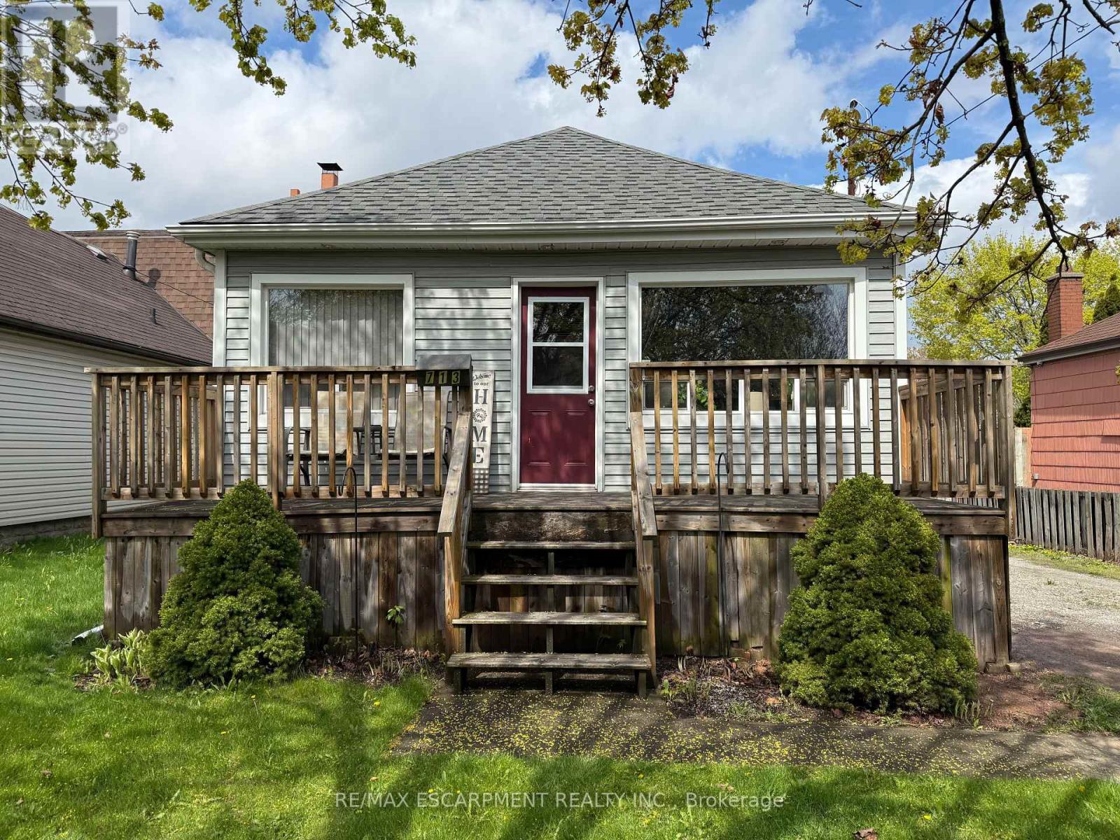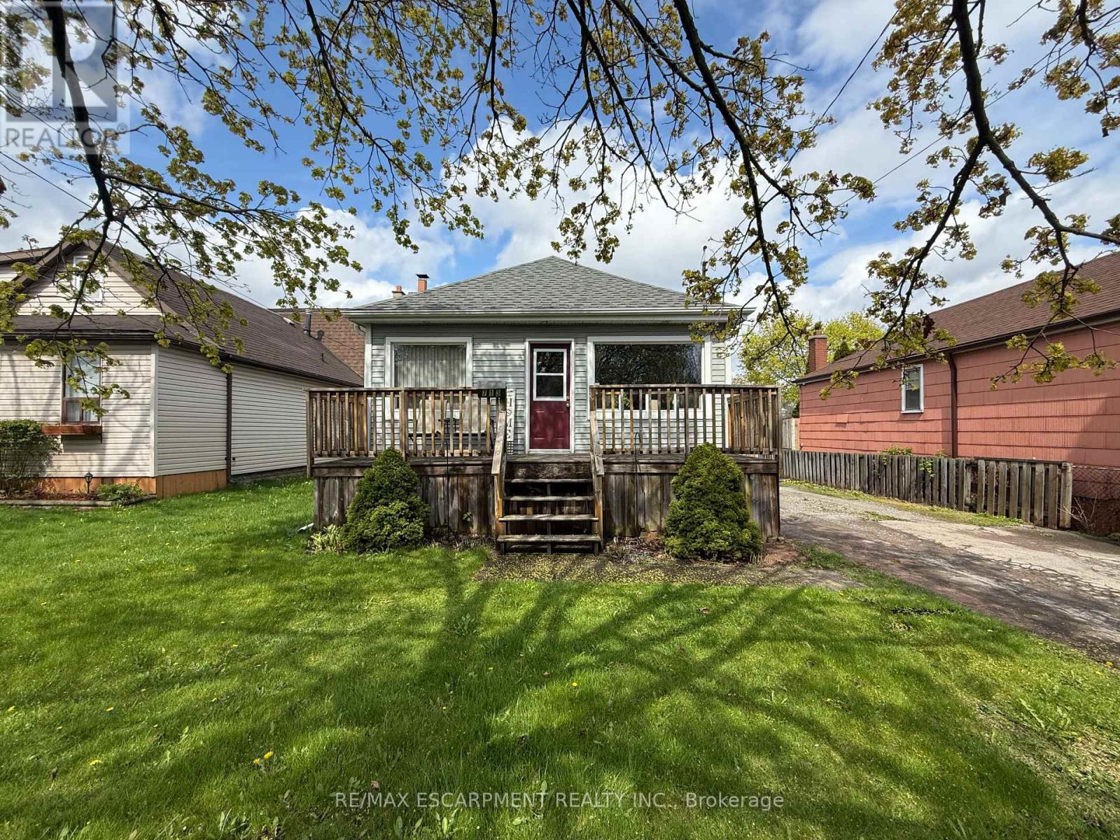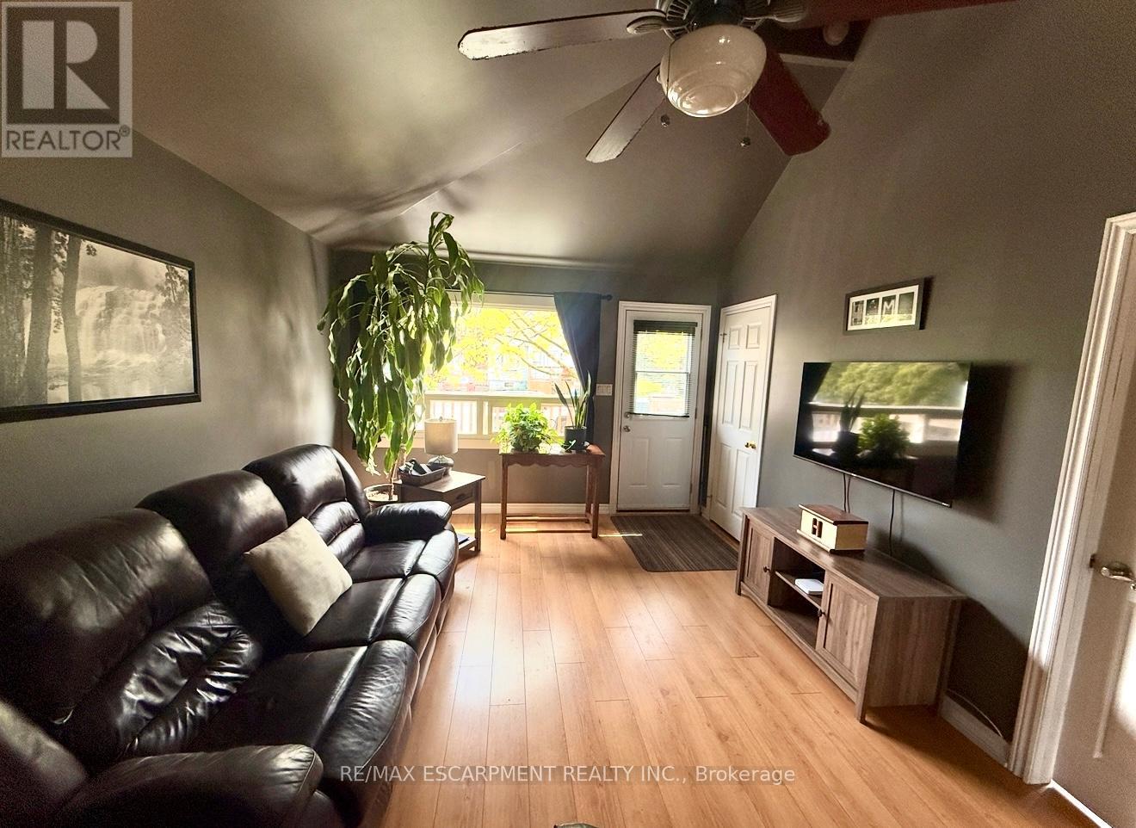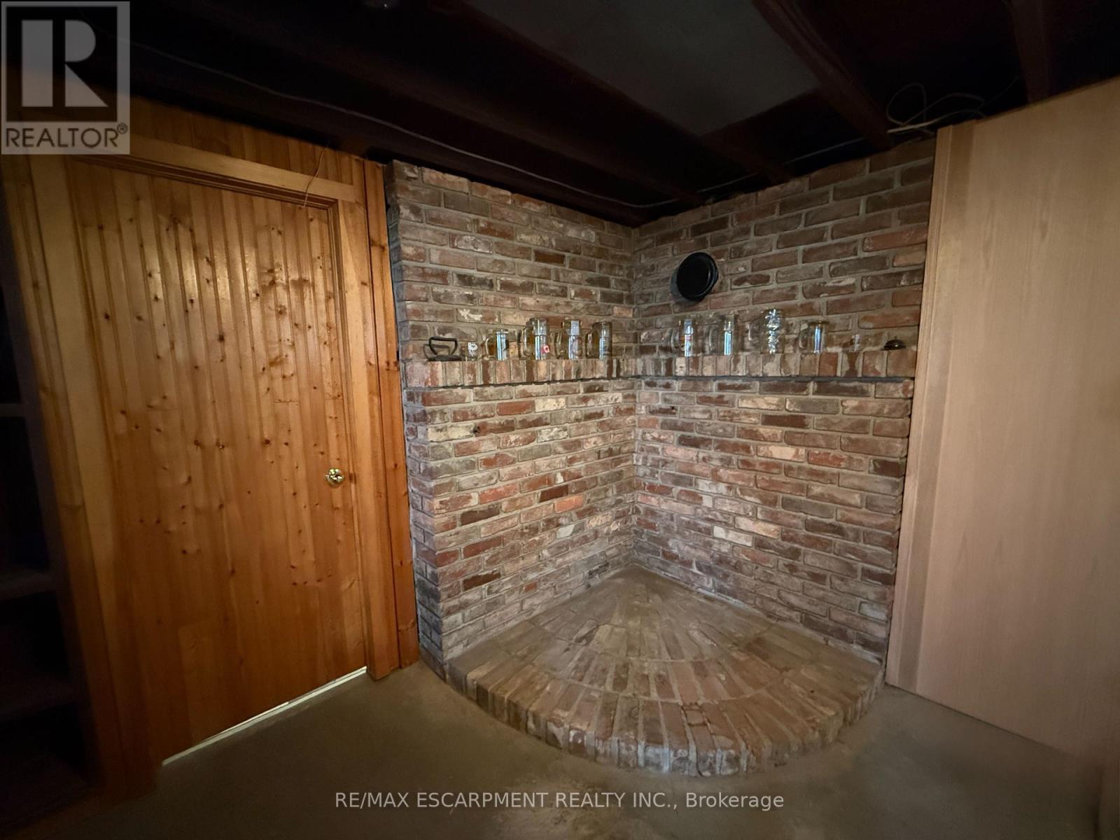713 Tate Avenue Hamilton, Ontario L8H 6L8
$499,900
Welcome to 713 Tate Avenue a Delightful 2-Bedroom, 1-Bathroom Bungalow Nestled in a Quiet and Friendly Hamilton Neighbourhood. Situated on a Generous 50 x 105-Foot Lot, this Property Offers the Perfect Blend of Comfort, Potential, and Convenience. Step into the Bright and Inviting Living Room, Featuring a Vaulted Ceiling with Ceiling Fan, that Creates a Spacious, Open FeelIdeal for Cozy Nights In or Entertaining Guests. The Functional Layout Continues into a Large Eat In Kitchen, Offering Plenty Room for Family Meals. The Backyard is Perfect for Gardening, Hosting BBQs, or Just Relaxing in the Sun. This Home is Minutes to the QEW and Red Hill Parkway for a Quick Commute, a Short Drive to Confederation Park, Waterfront Trails, and the Beach Strip. If You're a First-Time Buyer Looking for an Affordable Entry into Homeownership or Someone Looking to Downsize without Sacrificing Yard Space or Comfort. (id:61852)
Property Details
| MLS® Number | X12131017 |
| Property Type | Single Family |
| Neigbourhood | Parkview West |
| Community Name | Parkview |
| AmenitiesNearBy | Beach, Park, Public Transit |
| Features | Conservation/green Belt, Carpet Free |
| ParkingSpaceTotal | 2 |
| Structure | Shed |
Building
| BathroomTotal | 1 |
| BedroomsAboveGround | 2 |
| BedroomsTotal | 2 |
| Age | 100+ Years |
| Appliances | Water Heater, Water Meter, Dishwasher, Dryer, Freezer, Microwave, Stove, Washer, Refrigerator |
| ArchitecturalStyle | Bungalow |
| BasementDevelopment | Partially Finished |
| BasementType | Full (partially Finished) |
| ConstructionStyleAttachment | Detached |
| CoolingType | Central Air Conditioning |
| ExteriorFinish | Vinyl Siding |
| FoundationType | Block |
| HeatingFuel | Natural Gas |
| HeatingType | Forced Air |
| StoriesTotal | 1 |
| SizeInterior | 700 - 1100 Sqft |
| Type | House |
| UtilityWater | Municipal Water |
Parking
| No Garage |
Land
| Acreage | No |
| FenceType | Fenced Yard |
| LandAmenities | Beach, Park, Public Transit |
| Sewer | Sanitary Sewer |
| SizeDepth | 105 Ft |
| SizeFrontage | 50 Ft |
| SizeIrregular | 50 X 105 Ft |
| SizeTotalText | 50 X 105 Ft|under 1/2 Acre |
| SurfaceWater | Lake/pond |
| ZoningDescription | C |
Rooms
| Level | Type | Length | Width | Dimensions |
|---|---|---|---|---|
| Basement | Recreational, Games Room | 6.07 m | 5.93 m | 6.07 m x 5.93 m |
| Basement | Laundry Room | 6.06 m | 3.16 m | 6.06 m x 3.16 m |
| Basement | Utility Room | 6.06 m | 2.78 m | 6.06 m x 2.78 m |
| Main Level | Living Room | 3.64 m | 4.63 m | 3.64 m x 4.63 m |
| Main Level | Kitchen | 3.64 m | 3.67 m | 3.64 m x 3.67 m |
| Main Level | Dining Room | 4.3 m | 2.69 m | 4.3 m x 2.69 m |
| Main Level | Primary Bedroom | 2.32 m | 4.53 m | 2.32 m x 4.53 m |
| Main Level | Bedroom 2 | 2.32 m | 3.68 m | 2.32 m x 3.68 m |
| Main Level | Bathroom | 1.65 m | 1.72 m | 1.65 m x 1.72 m |
Utilities
| Cable | Installed |
| Electricity | Installed |
| Sewer | Installed |
https://www.realtor.ca/real-estate/28275261/713-tate-avenue-hamilton-parkview-parkview
Interested?
Contact us for more information
Guy Frank D'alesio
Salesperson
860 Queenston Rd #4b
Hamilton, Ontario L8G 4A8






















