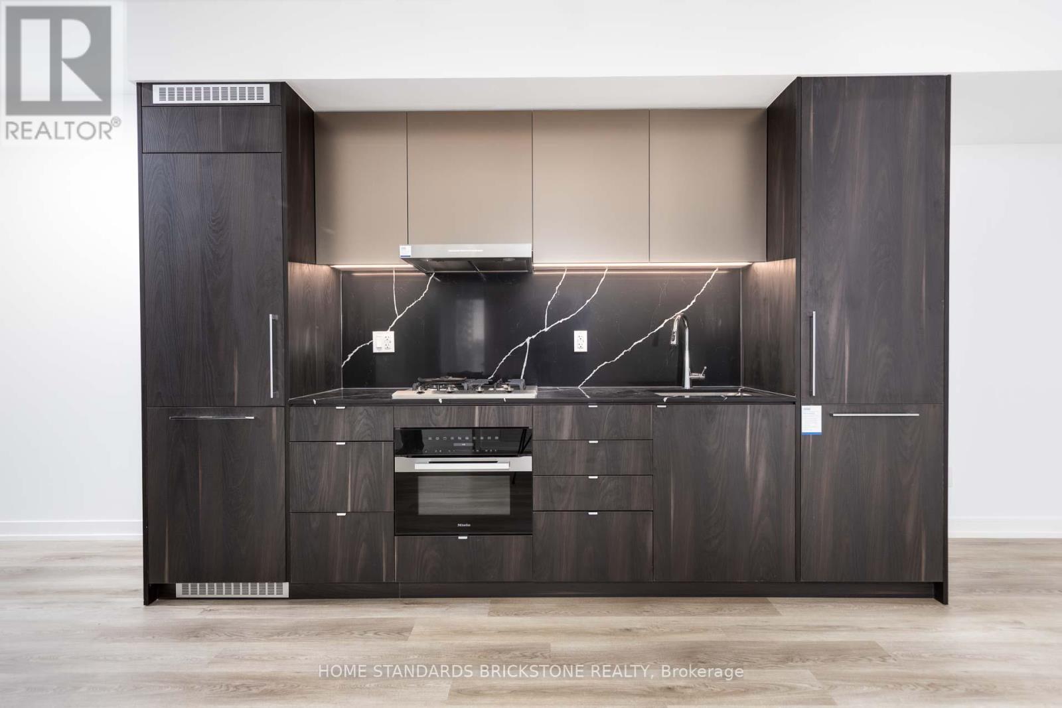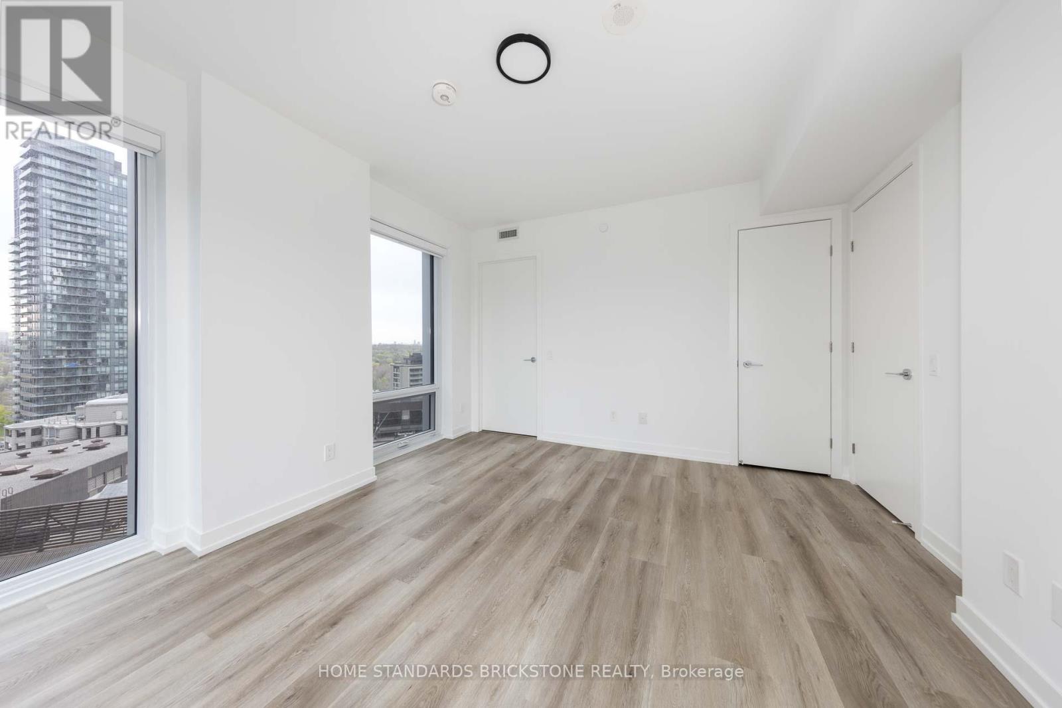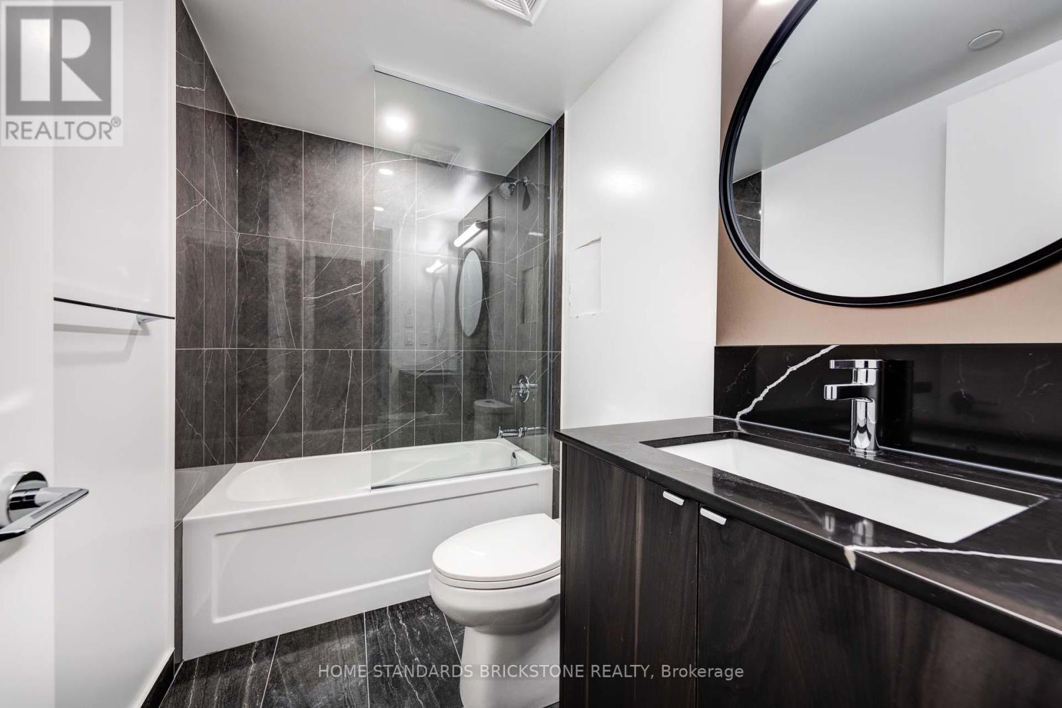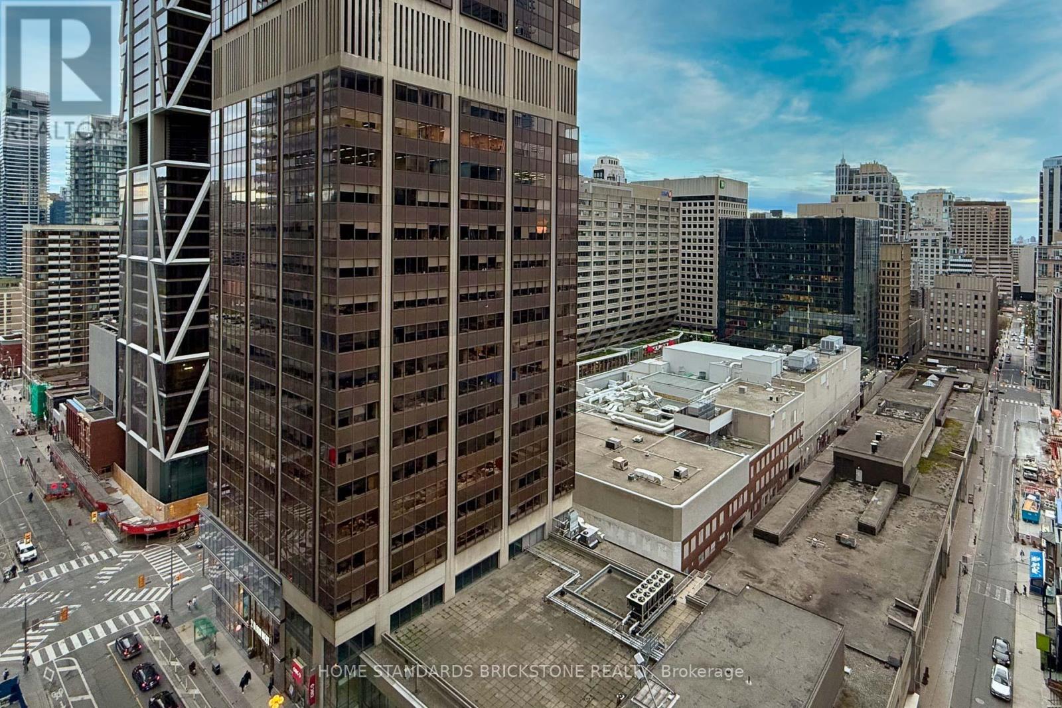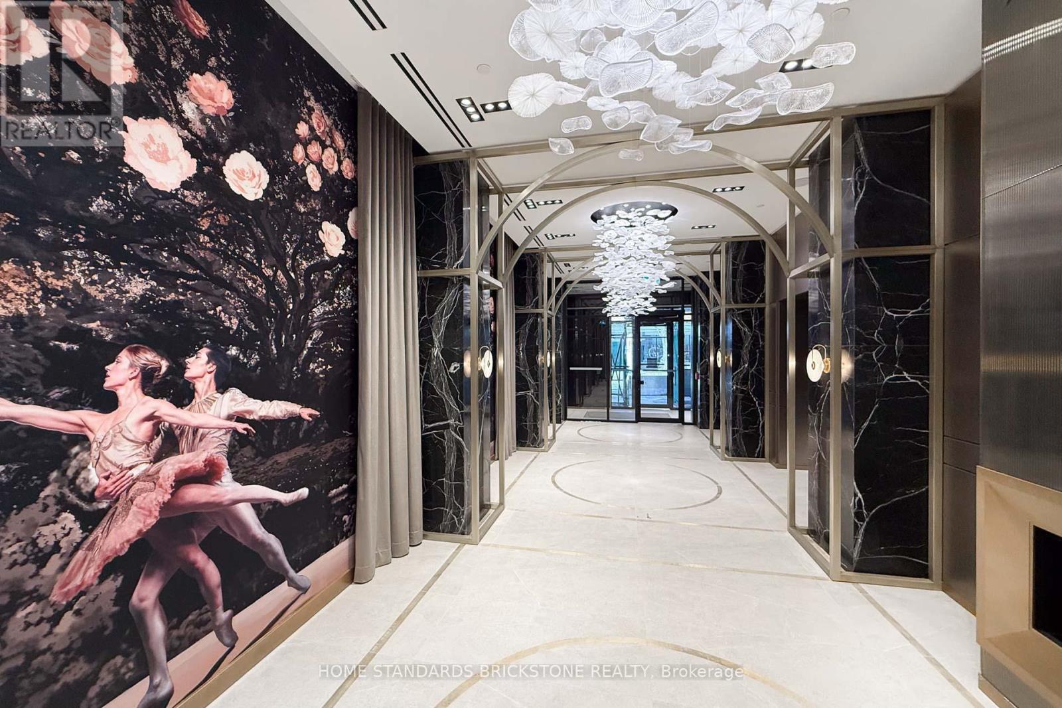2003 - 771 Yonge Street Toronto, Ontario M4W 0B8
$3,950 Monthly
Luxury Boutique Condo - This spacious, BRAND NEW 2-Bed, 2-Bath unit is one of the largest floorplans in the building at 905 SQFT, located on a high floor with clear west (Yorkville) and north-facing views. Featuring a functional layout with no dead space and 8'6" smooth-finish ceilings, the unit is wrapped in double-glazed floor-to-ceiling windows that bring in abundant natural light throughout the day. The gourmet kitchen features a GAS-fired range, B/I appliances, quartz countertops, and a matching backsplash--combining both style and function. Primary bedroom features a 3-pc ensuite and windows on two sides offering open great views and light. Finished with luxury vinyl flooring throughout and a solid core entry door with smartphone-enabled access. ADAGIO condo is a luxury boutique building located right at Yonge & Bloor, just a one-minute walk to TTC subway, and steps away from Toronto's best shopping and dining in YORKVILLE. Upcoming amenities include: a fitness studio with cardio and weight equipment, an outdoor landscaped terrace with BBQ and dining areas, a pet spa, a bar lounge for social gatherings, 24-hour concierge, and more. (id:61852)
Property Details
| MLS® Number | C12130762 |
| Property Type | Single Family |
| Neigbourhood | University—Rosedale |
| Community Name | Annex |
| CommunityFeatures | Pet Restrictions |
| Features | Balcony |
Building
| BathroomTotal | 2 |
| BedroomsAboveGround | 2 |
| BedroomsTotal | 2 |
| CoolingType | Central Air Conditioning |
| ExteriorFinish | Concrete |
| FlooringType | Laminate |
| HeatingFuel | Natural Gas |
| HeatingType | Forced Air |
| SizeInterior | 900 - 999 Sqft |
| Type | Apartment |
Parking
| No Garage |
Land
| Acreage | No |
Rooms
| Level | Type | Length | Width | Dimensions |
|---|---|---|---|---|
| Flat | Living Room | 7.09 m | 4.22 m | 7.09 m x 4.22 m |
| Flat | Dining Room | 7.09 m | 4.22 m | 7.09 m x 4.22 m |
| Flat | Kitchen | 7.09 m | 4.22 m | 7.09 m x 4.22 m |
| Flat | Primary Bedroom | 3.68 m | 4.17 m | 3.68 m x 4.17 m |
| Flat | Bedroom 2 | 3 m | 2.87 m | 3 m x 2.87 m |
https://www.realtor.ca/real-estate/28274366/2003-771-yonge-street-toronto-annex-annex
Interested?
Contact us for more information
Seok Han
Salesperson
180 Steeles Ave W #30 & 31
Thornhill, Ontario L4J 2L1




