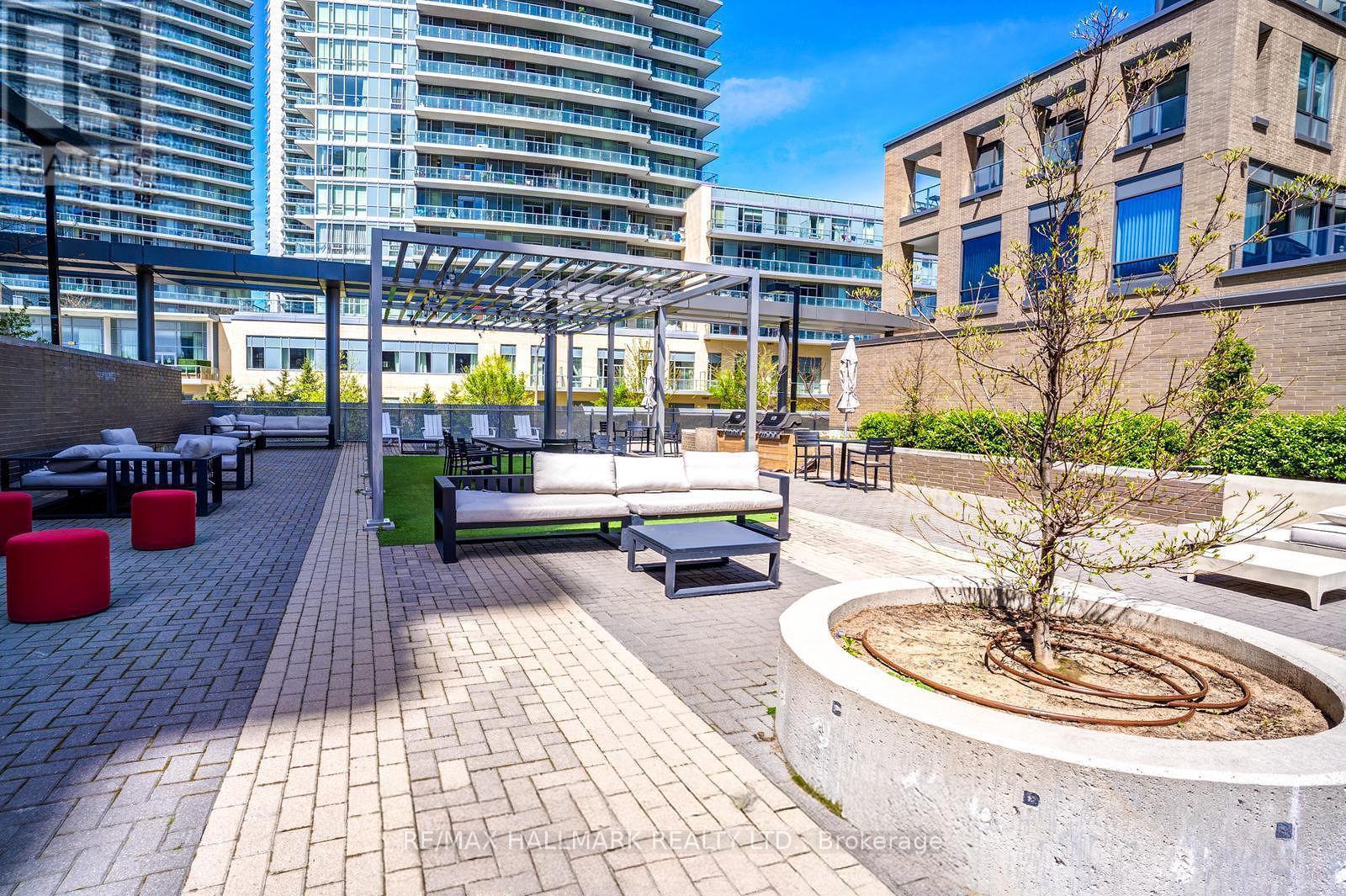2105 - 56 Forest Manor Toronto, Ontario M2J 1M6
$659,000Maintenance, Insurance, Parking
$433.55 Monthly
Maintenance, Insurance, Parking
$433.55 MonthlyWelcome to the one you've been waiting for! This stunning 1+1 bedroom, 2 full bath suiteredefines modern living in one of the most sought-after locations in the city. The spacious deneasily transforms into a second bedroom, home office, or guest space perfect for your evolvinglifestyle. Kitchen boasts SS appliances, undermount sink, granite counter-top, backsplash!Prepare to be captivated by the desirable open-concept layout, designed for effortless livingand elegant entertaining. Step out onto your private balcony and soak in breathtaking,unobstructed views your daily escape from the city buzz. Location? Unbeatable. Steps from NorthYork General Hospital, Fairview Mall, minutes to TTC, GO, HWY 401 & 404 connecting you towherever life takes you in mere moments. Enjoy world-class amenities: take a dip in thesparkling pool, host unforgettable evenings in the party room, stay fit in the modern gym, orunwind on the rooftop deck & garden oasis. Guest suite available for overnight visitors! Thisis more than just a condo this is a lifestyle. Don't miss your chance to live in luxury whereconvenience meets comfort. Your city dream starts here. (id:61852)
Property Details
| MLS® Number | C12130713 |
| Property Type | Single Family |
| Community Name | Henry Farm |
| AmenitiesNearBy | Hospital, Park, Place Of Worship, Public Transit |
| CommunityFeatures | Pet Restrictions |
| Features | Elevator, Balcony, Carpet Free |
| ParkingSpaceTotal | 1 |
| ViewType | View |
Building
| BathroomTotal | 2 |
| BedroomsAboveGround | 1 |
| BedroomsBelowGround | 1 |
| BedroomsTotal | 2 |
| Amenities | Security/concierge, Exercise Centre, Recreation Centre |
| Appliances | Oven - Built-in, Range, Dishwasher, Dryer, Microwave, Oven, Stove, Washer, Refrigerator |
| CoolingType | Central Air Conditioning |
| ExteriorFinish | Concrete |
| FlooringType | Hardwood |
| HeatingFuel | Natural Gas |
| HeatingType | Forced Air |
| SizeInterior | 500 - 599 Sqft |
| Type | Apartment |
Parking
| Underground | |
| Garage |
Land
| Acreage | No |
| LandAmenities | Hospital, Park, Place Of Worship, Public Transit |
Rooms
| Level | Type | Length | Width | Dimensions |
|---|---|---|---|---|
| Flat | Living Room | 3.05 m | 3.05 m | 3.05 m x 3.05 m |
| Flat | Dining Room | 3.17 m | 3.35 m | 3.17 m x 3.35 m |
| Flat | Primary Bedroom | 3.2 m | 2.74 m | 3.2 m x 2.74 m |
| Flat | Den | 2.13 m | 2.05 m | 2.13 m x 2.05 m |
https://www.realtor.ca/real-estate/28274352/2105-56-forest-manor-toronto-henry-farm-henry-farm
Interested?
Contact us for more information
Daryl King
Salesperson
9555 Yonge Street #201
Richmond Hill, Ontario L4C 9M5
Nisha Thayan
Salesperson
9555 Yonge Street #201
Richmond Hill, Ontario L4C 9M5






























