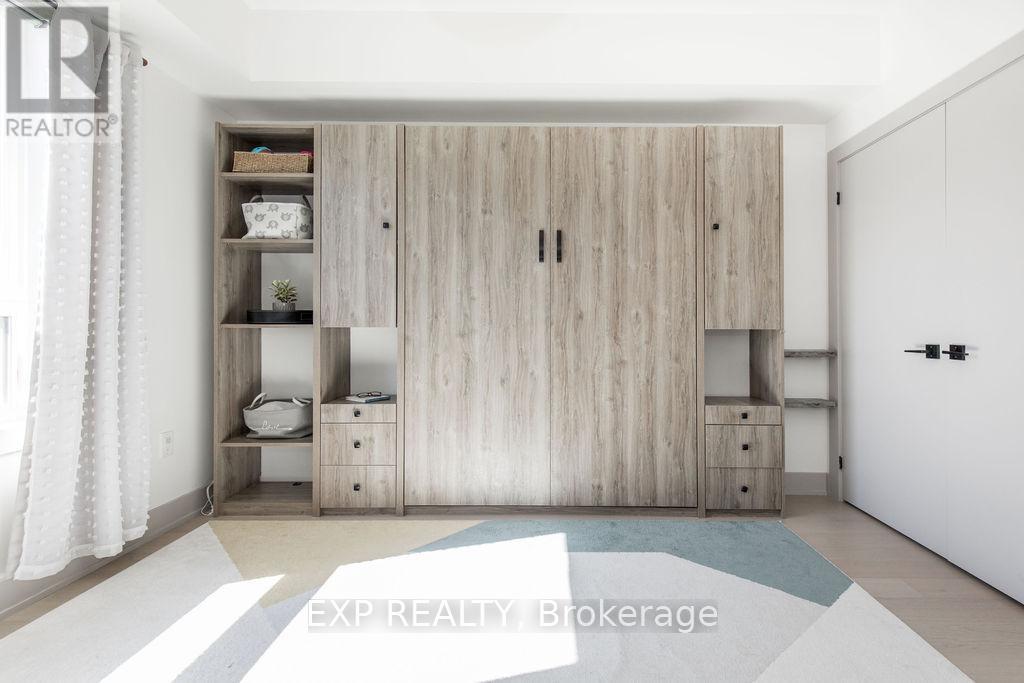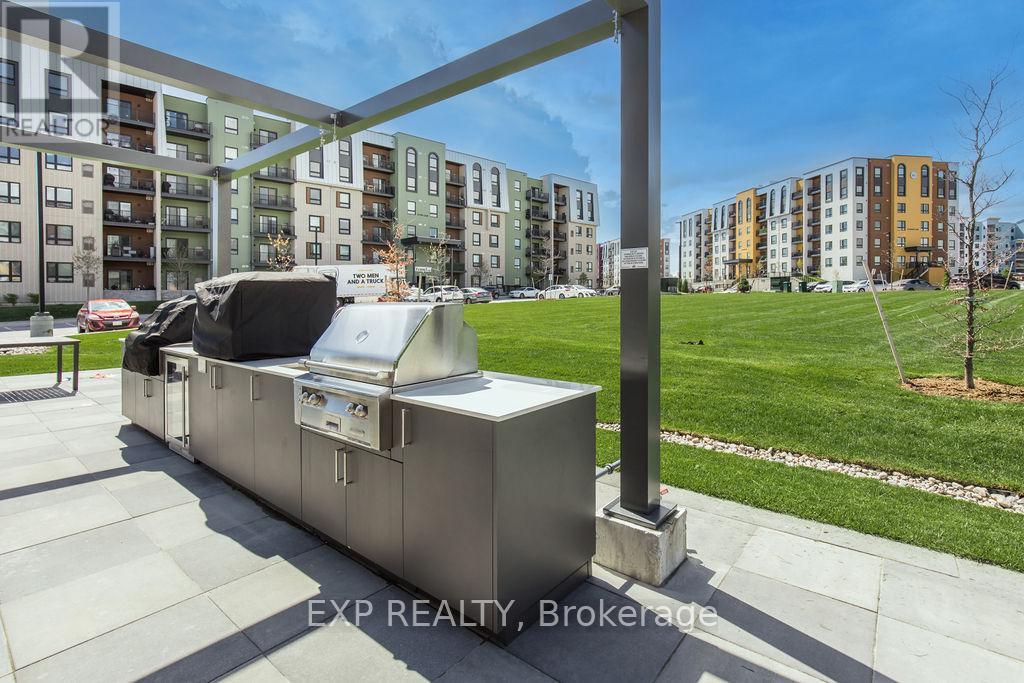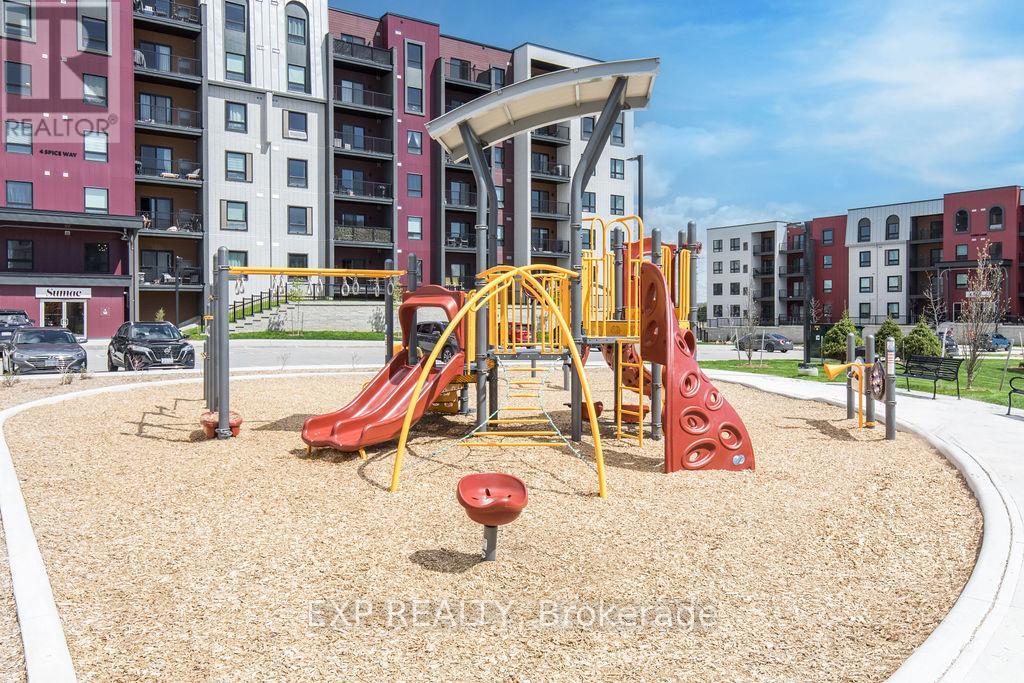110 - 5 Chef Lane Barrie, Ontario L9J 0J8
$579,999Maintenance, Water, Common Area Maintenance, Parking, Insurance
$577.10 Monthly
Maintenance, Water, Common Area Maintenance, Parking, Insurance
$577.10 MonthlyBright and Versatile Ground Floor Condo with Two Parking Spots! This welcoming 2+1 bedroom, 2 full bathroom ground floor unit has a functional layout with tasteful upgrades, including a granite waterfall island and countertops, Fisher & Paykel stainless steel appliances, full-size Samsung washer and dryer, a large Blanco sink, and engineered hardwood flooring throughout. Practical features like custom drawers in the lower cabinets, built-in storage in the den and a Queen-size Murphy bed in the second bedroom add versatility and smart use of space. Step onto your private terrace and enjoy access to a fenced green space and tranquil views of the environmentally protected forest. The Bistro 6 complex includes a range of amenities: Fitness Centre, Yoga Pavilion, Basketball Court, Playground with green space, Chefs Kitchen and Dining Lounge, and an Outdoor Kitchen with patio- perfect for hosting. Located just minutes from the Barrie South GO Station, Highway 400, schools, shopping, restaurants, and Lake Simcoe, this unit offers both comfort and convenience in a well-connected community. **Option to purchase unit with only 1 parking spot also available** (id:61852)
Property Details
| MLS® Number | S12130842 |
| Property Type | Single Family |
| Community Name | Innis-Shore |
| AmenitiesNearBy | Park, Public Transit |
| CommunityFeatures | Pet Restrictions, School Bus |
| EquipmentType | Water Heater |
| Features | Wooded Area, Elevator, Carpet Free, In Suite Laundry |
| ParkingSpaceTotal | 2 |
| RentalEquipmentType | Water Heater |
| Structure | Playground |
Building
| BathroomTotal | 2 |
| BedroomsAboveGround | 2 |
| BedroomsBelowGround | 1 |
| BedroomsTotal | 3 |
| Age | 0 To 5 Years |
| Amenities | Exercise Centre, Party Room, Visitor Parking, Separate Electricity Meters |
| Appliances | Water Heater, Intercom, Blinds, Dishwasher, Stove, Refrigerator |
| CoolingType | Central Air Conditioning |
| ExteriorFinish | Steel |
| FireProtection | Controlled Entry, Smoke Detectors |
| HeatingFuel | Natural Gas |
| HeatingType | Forced Air |
| SizeInterior | 1000 - 1199 Sqft |
| Type | Apartment |
Parking
| Underground | |
| Garage |
Land
| Acreage | No |
| LandAmenities | Park, Public Transit |
| LandscapeFeatures | Landscaped, Lawn Sprinkler |
| SurfaceWater | Lake/pond |
| ZoningDescription | Rm3 - Multiple Residential |
Rooms
| Level | Type | Length | Width | Dimensions |
|---|---|---|---|---|
| Main Level | Primary Bedroom | 3.26 m | 3.87 m | 3.26 m x 3.87 m |
| Main Level | Bedroom 2 | 3.59 m | 3.75 m | 3.59 m x 3.75 m |
| Main Level | Den | 3.2 m | 2.39 m | 3.2 m x 2.39 m |
| Main Level | Living Room | 3.9 m | 4.79 m | 3.9 m x 4.79 m |
| Main Level | Kitchen | 3.9 m | 2.87 m | 3.9 m x 2.87 m |
https://www.realtor.ca/real-estate/28274544/110-5-chef-lane-barrie-innis-shore-innis-shore
Interested?
Contact us for more information
Ashley Bergner
Salesperson






























