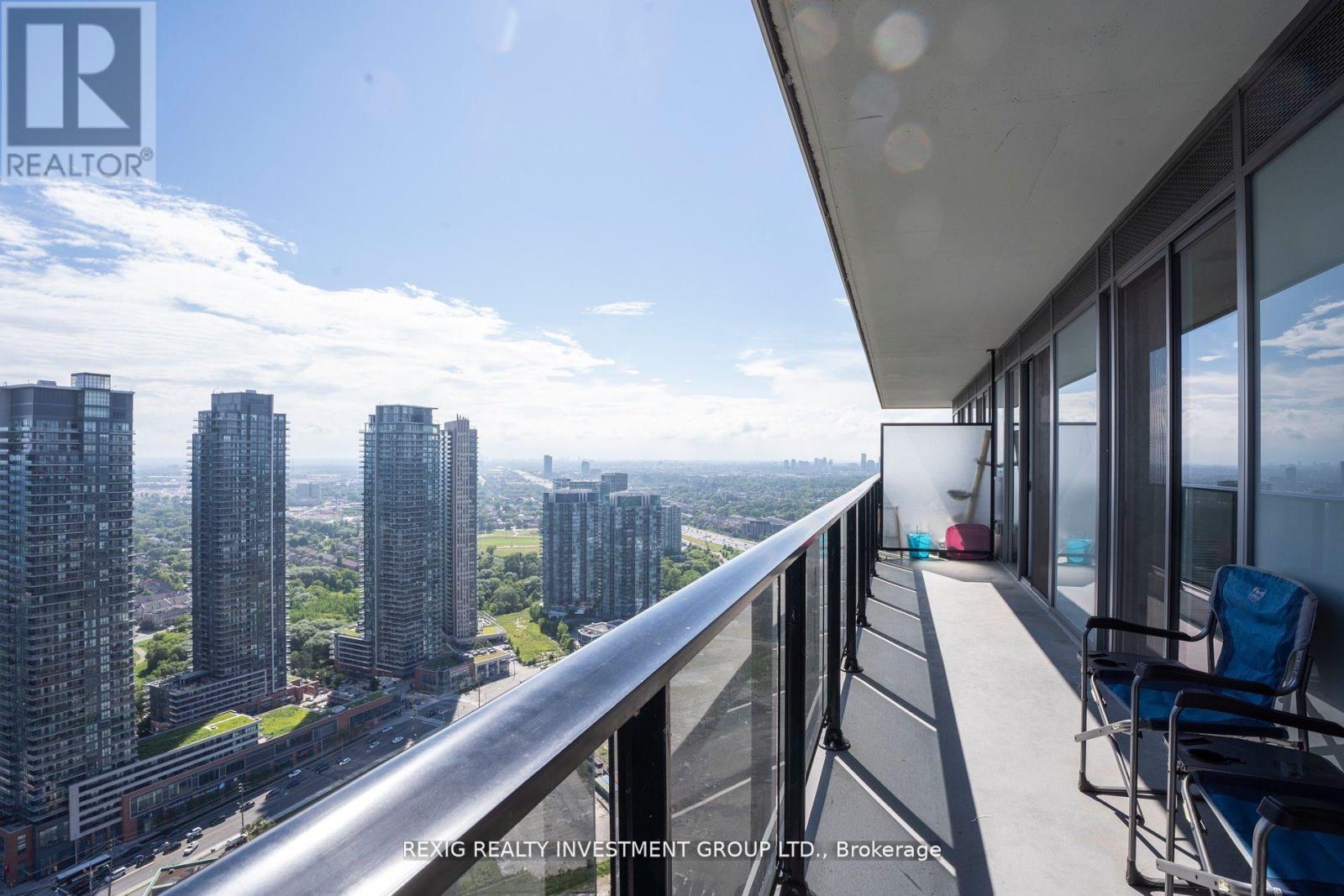4007 - 70 Annie Craig Drive Toronto, Ontario M8V 0G2
$669,000Maintenance, Heat, Common Area Maintenance, Water, Insurance
$451.99 Monthly
Maintenance, Heat, Common Area Maintenance, Water, Insurance
$451.99 MonthlyExperience lakeside living with breathtaking views of the marina and lake! This functional open-concept condo features a spacious 1 bedroom plus den and two full bathrooms. The den, equipped with a sliding door, can easily serve as a second bedroom. Enjoy contemporary design with bright, light-filled spaces, a modern kitchen with stainless steel appliances, a center island with breakfast bar, premium backsplash, and quartz countertops. Over $30K in upgrades! Includes parking and a locker. Enjoy miles of walking and biking paths right outside your door, all just minutes from downtown, TTC, and more. (id:61852)
Property Details
| MLS® Number | W12130966 |
| Property Type | Single Family |
| Community Name | Mimico |
| AmenitiesNearBy | Marina |
| CommunityFeatures | Pet Restrictions |
| Features | Balcony, Carpet Free |
| ParkingSpaceTotal | 1 |
Building
| BathroomTotal | 2 |
| BedroomsAboveGround | 1 |
| BedroomsBelowGround | 1 |
| BedroomsTotal | 2 |
| Age | 0 To 5 Years |
| Amenities | Exercise Centre, Security/concierge, Party Room, Visitor Parking, Storage - Locker |
| Appliances | Oven - Built-in, Dryer, Washer |
| CoolingType | Central Air Conditioning |
| ExteriorFinish | Concrete |
| FlooringType | Laminate |
| HeatingFuel | Natural Gas |
| HeatingType | Forced Air |
| SizeInterior | 600 - 699 Sqft |
| Type | Apartment |
Parking
| Underground | |
| No Garage |
Land
| Acreage | No |
| LandAmenities | Marina |
| SurfaceWater | Lake/pond |
Rooms
| Level | Type | Length | Width | Dimensions |
|---|---|---|---|---|
| Main Level | Primary Bedroom | 3.2 m | 2.74 m | 3.2 m x 2.74 m |
| Main Level | Living Room | 5.32 m | 2.94 m | 5.32 m x 2.94 m |
| Main Level | Dining Room | 5.32 m | 2.94 m | 5.32 m x 2.94 m |
| Main Level | Kitchen | 5.32 m | 2.94 m | 5.32 m x 2.94 m |
| Main Level | Den | 2.1 m | 2.13 m | 2.1 m x 2.13 m |
https://www.realtor.ca/real-estate/28274711/4007-70-annie-craig-drive-toronto-mimico-mimico
Interested?
Contact us for more information
Sebastian Golebiowski
Salesperson
2380 Bristol Cir #12
Oakville, Ontario L6H 6M5





























