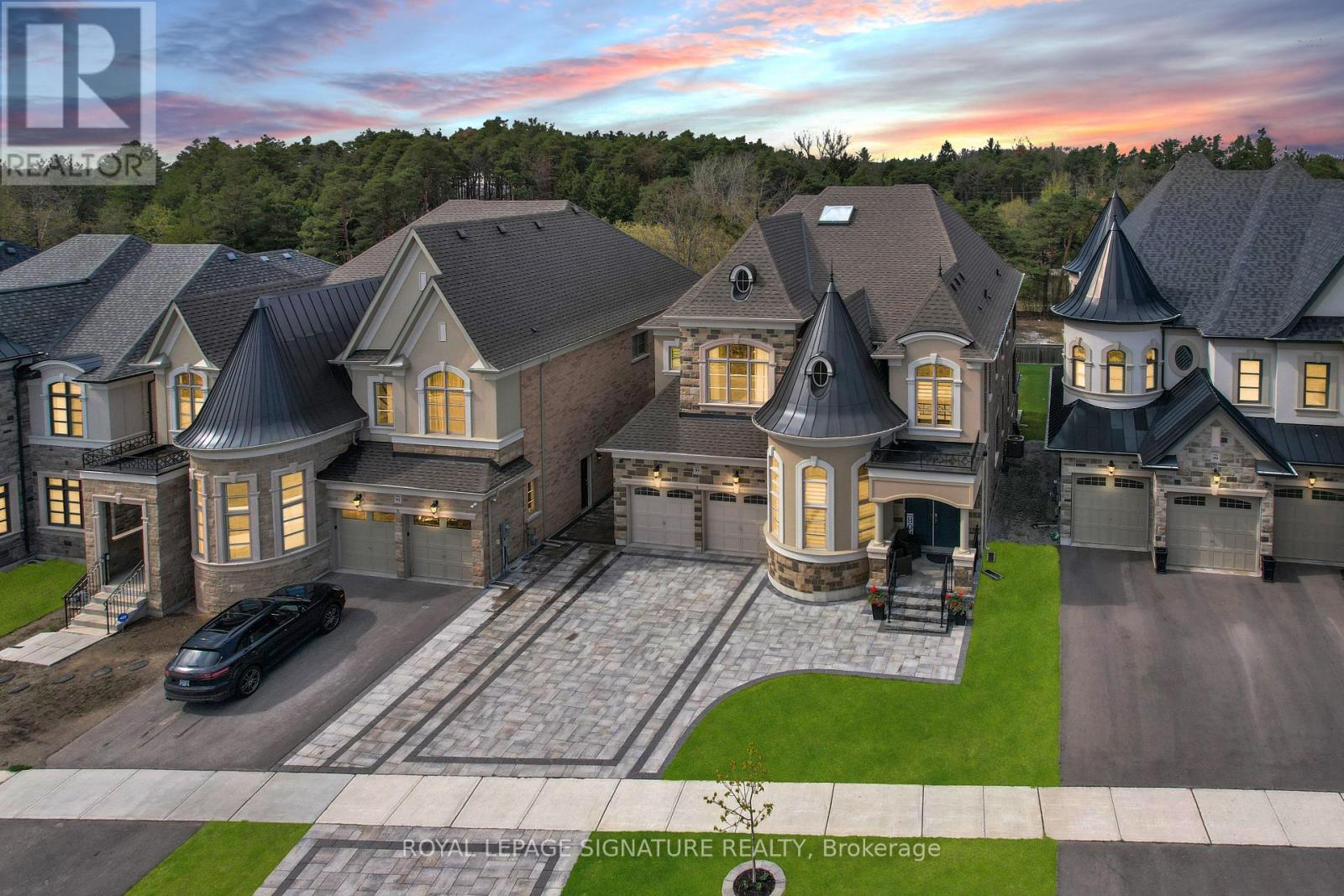95 Glensteeple Trail Aurora, Ontario L4G 3T1
$7,000 Monthly
The home you have been dreaming about. Experience luxurious living in the sought-after Glenridge Estates. Boasting 4892 sq ft of luxurious custom living space. This gorgeous 2-storey home sits on an impressive 184' deep lot and features a tandem 3-car garage. Enjoy exceptional attention to detail with 10' tray and waffle ceilings, hardwood floors throughout, and a chef's dream kitchen, servery, and a walk-in pantry. With convenient access to all amenities and located on a serene street, this home offers the perfect blend of luxury, comfort, and convenience. Don't miss out on the opportunity to make this your dream home. (id:61852)
Property Details
| MLS® Number | N12130770 |
| Property Type | Single Family |
| Community Name | Aurora Estates |
| AmenitiesNearBy | Public Transit |
| Features | In Suite Laundry |
| ParkingSpaceTotal | 7 |
Building
| BathroomTotal | 6 |
| BedroomsAboveGround | 4 |
| BedroomsBelowGround | 2 |
| BedroomsTotal | 6 |
| Age | 0 To 5 Years |
| BasementDevelopment | Finished |
| BasementFeatures | Walk Out |
| BasementType | N/a (finished) |
| ConstructionStyleAttachment | Detached |
| CoolingType | Central Air Conditioning |
| ExteriorFinish | Brick, Stone |
| FireplacePresent | Yes |
| FlooringType | Ceramic, Hardwood |
| FoundationType | Unknown |
| HalfBathTotal | 1 |
| HeatingFuel | Natural Gas |
| HeatingType | Forced Air |
| StoriesTotal | 2 |
| Type | House |
| UtilityWater | Municipal Water |
Parking
| Attached Garage | |
| Garage |
Land
| Acreage | No |
| LandAmenities | Public Transit |
| Sewer | Sanitary Sewer |
| SizeDepth | 184 Ft |
| SizeFrontage | 49 Ft |
| SizeIrregular | 49 X 184 Ft |
| SizeTotalText | 49 X 184 Ft |
Rooms
| Level | Type | Length | Width | Dimensions |
|---|---|---|---|---|
| Second Level | Primary Bedroom | 15.11 m | 19.11 m | 15.11 m x 19.11 m |
| Second Level | Bedroom 2 | 14.11 m | 14 m | 14.11 m x 14 m |
| Second Level | Bedroom 3 | 14.11 m | 14 m | 14.11 m x 14 m |
| Second Level | Bedroom 4 | 12 m | 16.11 m | 12 m x 16.11 m |
| Main Level | Kitchen | 18 m | 11.7 m | 18 m x 11.7 m |
| Main Level | Eating Area | 18 m | 11.2 m | 18 m x 11.2 m |
| Main Level | Office | 11.5 m | 13.1 m | 11.5 m x 13.1 m |
| Main Level | Living Room | 13.1 m | 14.11 m | 13.1 m x 14.11 m |
| Main Level | Dining Room | 13.11 m | 17.1 m | 13.11 m x 17.1 m |
| Main Level | Great Room | Measurements not available |
Utilities
| Cable | Available |
| Sewer | Installed |
Interested?
Contact us for more information
Elena Saradidis
Salesperson
495 Wellington St W #100
Toronto, Ontario M5V 1G1


































