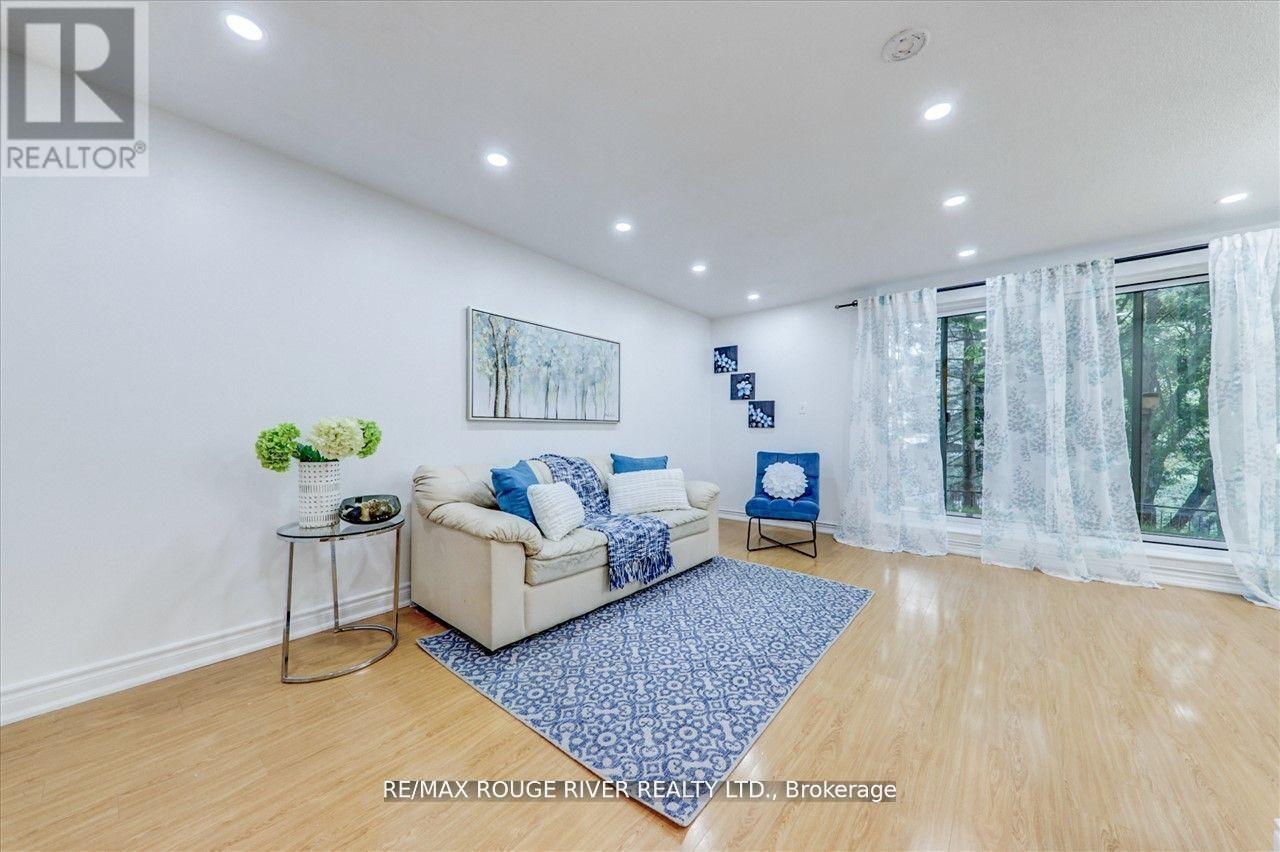3 Bedroom
2 Bathroom
1200 - 1399 sqft
Baseboard Heaters
$2,900 Monthly
Fantastic & spacious in a very good location condo townhouse newly renovated with many upgrades throughout! Newer kitchen countertop & backsplash, newer chandelier, newer mirrored closet doors. Stove, washer & dryer. 1396 sqft. Close to good schools Cliffwood PS, A.Y. Jackson Secondary School, North York General Hospital, Seneca College, Fairview Mall, parks, 401/404, Don Mills Station, public transit & shopping. (id:61852)
Property Details
|
MLS® Number
|
C12131003 |
|
Property Type
|
Single Family |
|
Neigbourhood
|
Hillcrest Village |
|
Community Name
|
Hillcrest Village |
|
CommunityFeatures
|
Pet Restrictions |
|
Features
|
In Suite Laundry |
|
ParkingSpaceTotal
|
1 |
Building
|
BathroomTotal
|
2 |
|
BedroomsAboveGround
|
3 |
|
BedroomsTotal
|
3 |
|
Appliances
|
Dryer, Stove, Washer, Refrigerator |
|
ExteriorFinish
|
Brick |
|
HalfBathTotal
|
1 |
|
HeatingFuel
|
Electric |
|
HeatingType
|
Baseboard Heaters |
|
SizeInterior
|
1200 - 1399 Sqft |
|
Type
|
Row / Townhouse |
Parking
Land
Rooms
| Level |
Type |
Length |
Width |
Dimensions |
|
Second Level |
Primary Bedroom |
4.41 m |
3.42 m |
4.41 m x 3.42 m |
|
Second Level |
Bedroom 2 |
3.65 m |
3.25 m |
3.65 m x 3.25 m |
|
Second Level |
Bedroom 3 |
4.6 m |
2.7 m |
4.6 m x 2.7 m |
|
Main Level |
Living Room |
5 m |
3.3 m |
5 m x 3.3 m |
|
Main Level |
Dining Room |
5 m |
3.3 m |
5 m x 3.3 m |
|
Main Level |
Kitchen |
3.3 m |
2.65 m |
3.3 m x 2.65 m |
https://www.realtor.ca/real-estate/28274472/21-25-pebble-byway-toronto-hillcrest-village-hillcrest-village

































