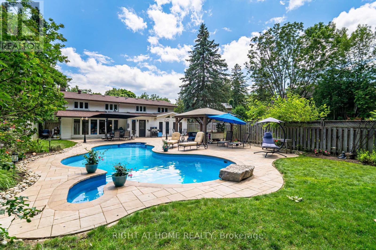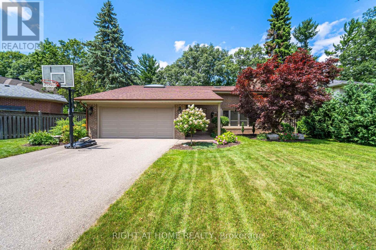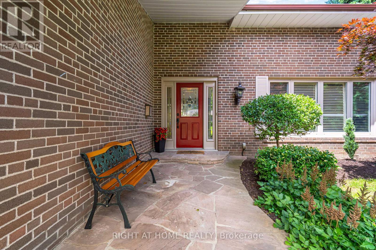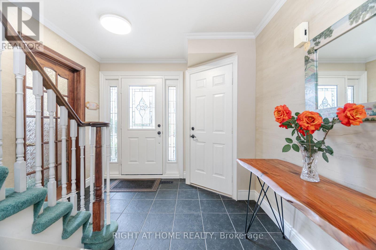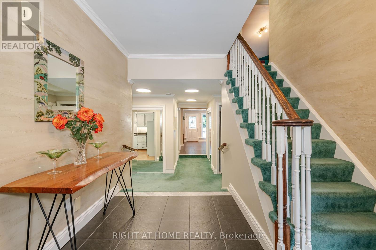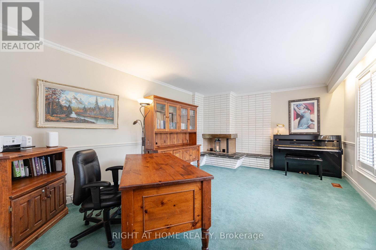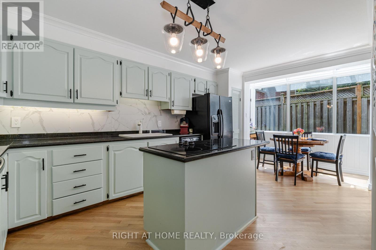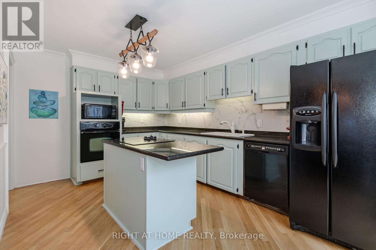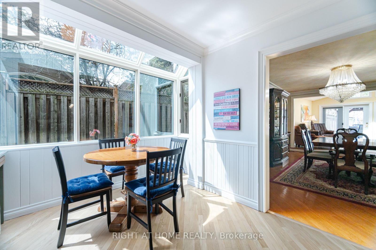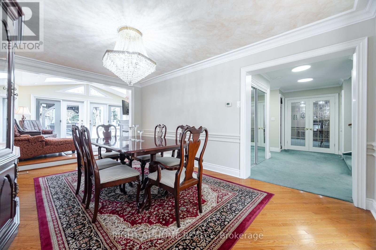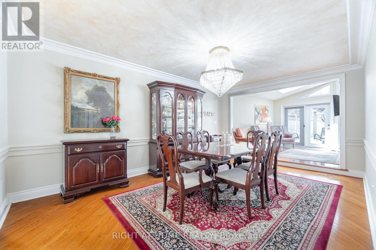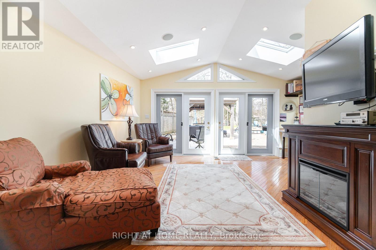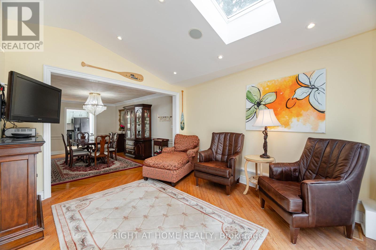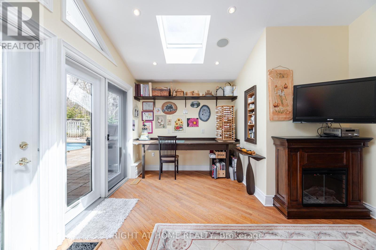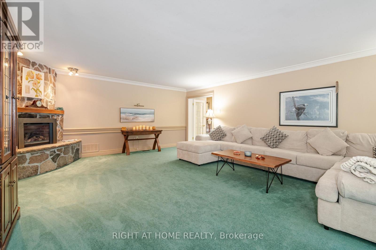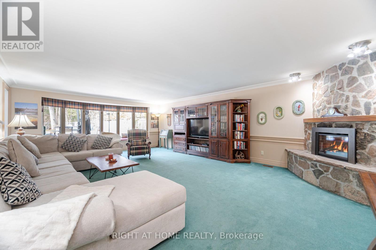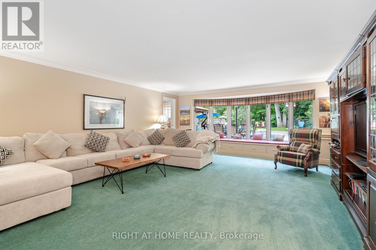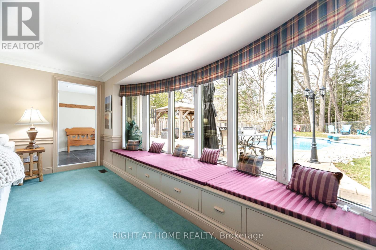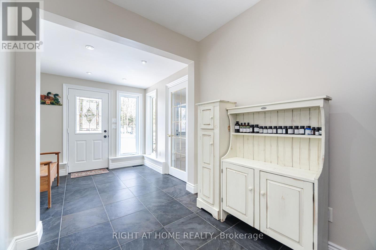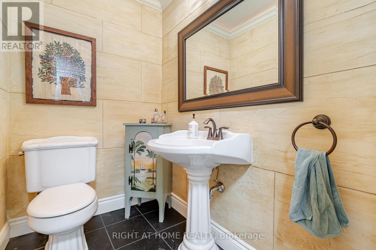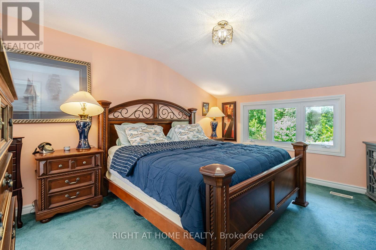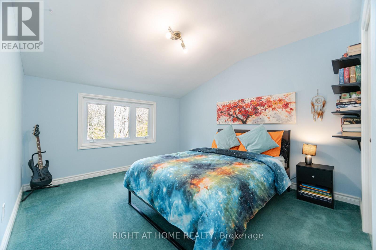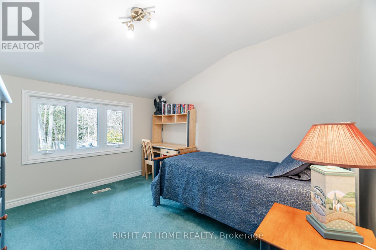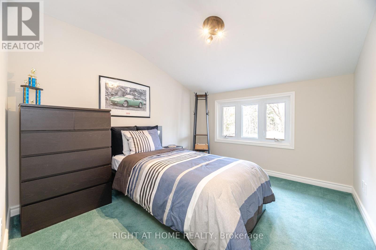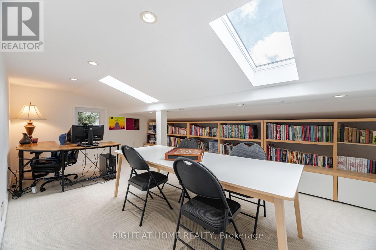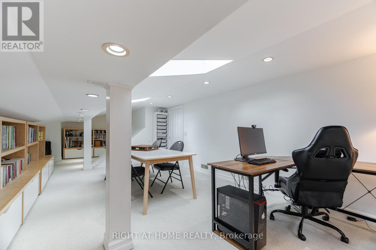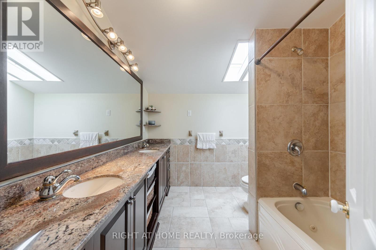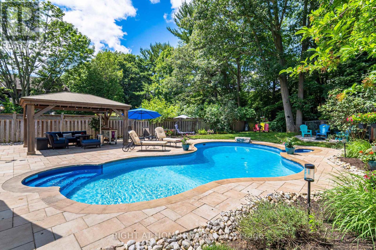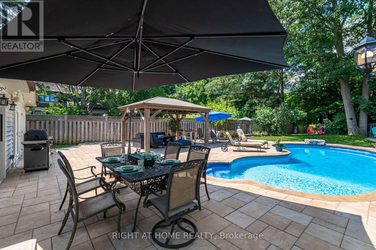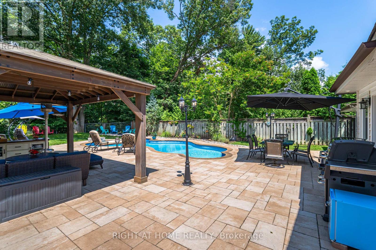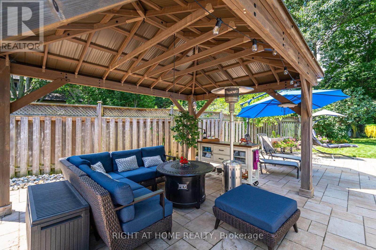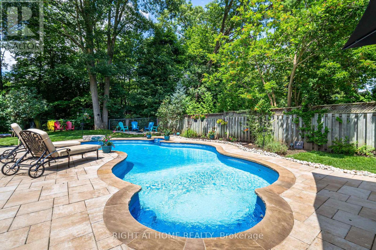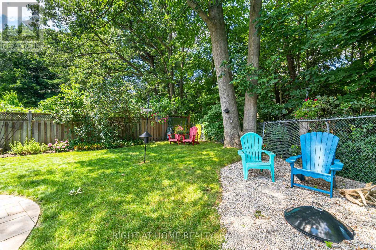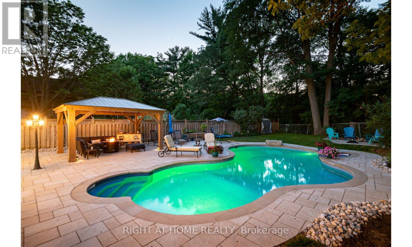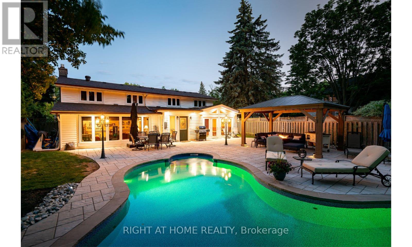1117 Springhill Drive Mississauga, Ontario L5H 1N2
$1,899,900
Welcome to 1117 Springhill Drive! Spectacular Ravine Lot situated on one of Lorne Park's most desireable streets. Highly sought-after location. Stunning Backyard Oasis (150ft deep lot) offers complete privacy and tranquility. A newer double kidney shaped pool (2019) welcomes you. Enjoy your outdoor 12 x 16 Cedar Gazebo. Perfect backyard for entertaining or simply relaxing. Muskoka in the City. This 2-storey, 4 (+1) Bedroom home has a comfortable and flowing layout. Upgrades throughout. French doors open into an expansive main floor Family Room (25 x 18) with a Muskoka Stone Gas F/P overlooking the patio, pool and ravine. Lovely Sitting Room addition with walkouts to back patio and pool. Upstairs Playroom could easily be used as large bedroom/in-law suite/office space. Hardwood under broadloom in most rooms. Close to top-notch Lorne Park Schools. This unique home is a perfect blend of style and comfort offering unlimited potential. (id:61852)
Property Details
| MLS® Number | W12130857 |
| Property Type | Single Family |
| Neigbourhood | Lorne Park |
| Community Name | Lorne Park |
| AmenitiesNearBy | Hospital, Park, Place Of Worship |
| CommunityFeatures | School Bus |
| EquipmentType | Water Heater |
| Features | Ravine, Gazebo, Atrium/sunroom |
| ParkingSpaceTotal | 8 |
| PoolType | Inground Pool |
| RentalEquipmentType | Water Heater |
Building
| BathroomTotal | 3 |
| BedroomsAboveGround | 4 |
| BedroomsTotal | 4 |
| Amenities | Fireplace(s) |
| Appliances | Garage Door Opener Remote(s), Oven - Built-in, Central Vacuum, Range, Cooktop, Dryer, Freezer, Microwave, Stove, Washer, Refrigerator |
| BasementType | Crawl Space |
| ConstructionStyleAttachment | Detached |
| CoolingType | Central Air Conditioning |
| ExteriorFinish | Brick, Vinyl Siding |
| FireplacePresent | Yes |
| FireplaceTotal | 2 |
| FlooringType | Hardwood, Carpeted |
| FoundationType | Block |
| HalfBathTotal | 1 |
| HeatingFuel | Natural Gas |
| HeatingType | Forced Air |
| StoriesTotal | 2 |
| SizeInterior | 2500 - 3000 Sqft |
| Type | House |
| UtilityWater | Municipal Water |
Parking
| Attached Garage | |
| Garage |
Land
| Acreage | No |
| FenceType | Fenced Yard |
| LandAmenities | Hospital, Park, Place Of Worship |
| LandscapeFeatures | Landscaped, Lawn Sprinkler |
| Sewer | Sanitary Sewer |
| SizeDepth | 148 Ft ,4 In |
| SizeFrontage | 91 Ft ,1 In |
| SizeIrregular | 91.1 X 148.4 Ft ; Irregular |
| SizeTotalText | 91.1 X 148.4 Ft ; Irregular |
| ZoningDescription | Residential |
Rooms
| Level | Type | Length | Width | Dimensions |
|---|---|---|---|---|
| Main Level | Living Room | 5.79 m | 3.69 m | 5.79 m x 3.69 m |
| Main Level | Dining Room | 5.21 m | 3.44 m | 5.21 m x 3.44 m |
| Main Level | Family Room | 7.83 m | 5.55 m | 7.83 m x 5.55 m |
| Main Level | Kitchen | 6.04 m | 3.14 m | 6.04 m x 3.14 m |
| Main Level | Sitting Room | 4.79 m | 3.69 m | 4.79 m x 3.69 m |
| Upper Level | Primary Bedroom | 4.57 m | 3.66 m | 4.57 m x 3.66 m |
| Upper Level | Bedroom 2 | 3.66 m | 3.23 m | 3.66 m x 3.23 m |
| Upper Level | Bedroom 3 | 3.51 m | 3.05 m | 3.51 m x 3.05 m |
| Upper Level | Bedroom 4 | 3.54 m | 3.02 m | 3.54 m x 3.02 m |
| Upper Level | Playroom | 8.72 m | 3.69 m | 8.72 m x 3.69 m |
https://www.realtor.ca/real-estate/28274684/1117-springhill-drive-mississauga-lorne-park-lorne-park
Interested?
Contact us for more information
Simone Karin Bradley
Broker
480 Eglinton Ave West #30, 106498
Mississauga, Ontario L5R 0G2
