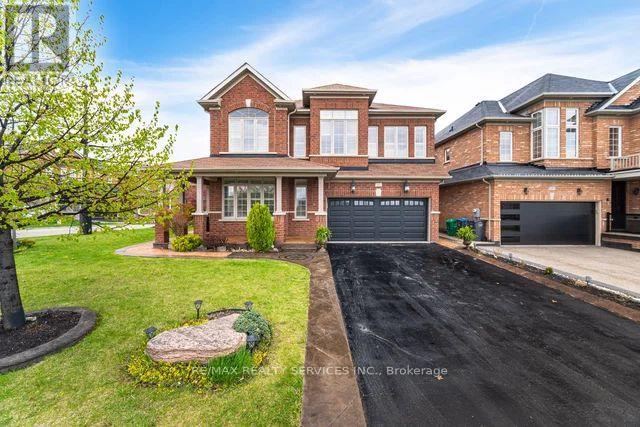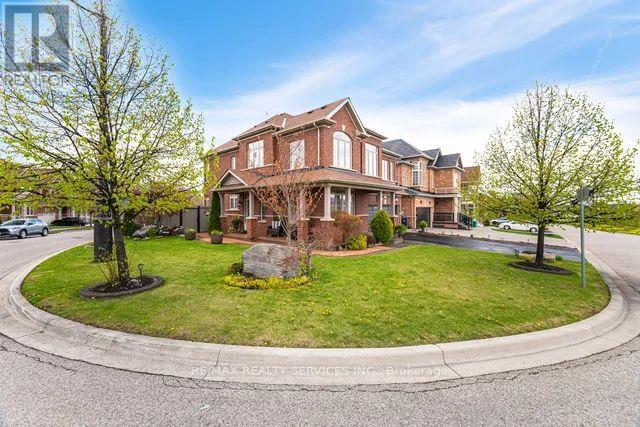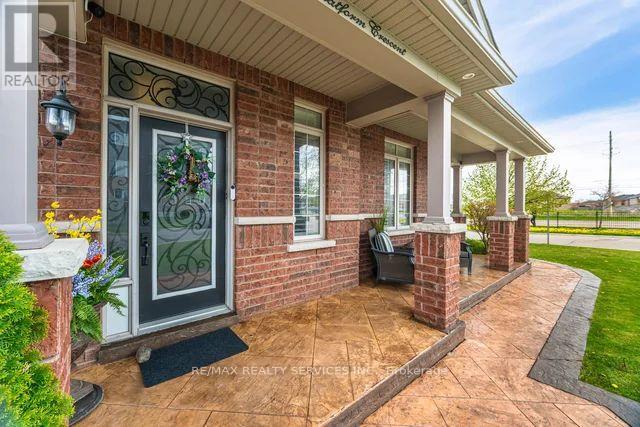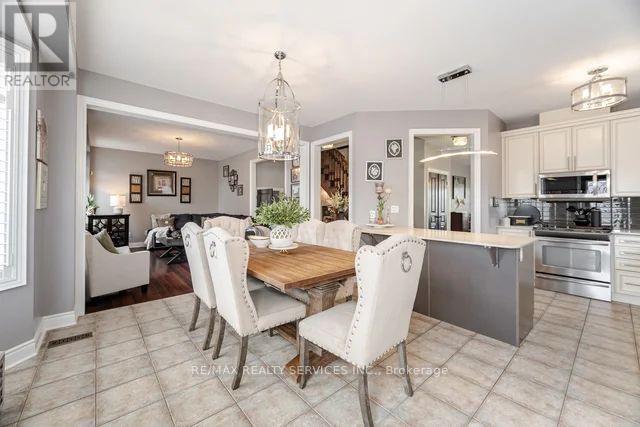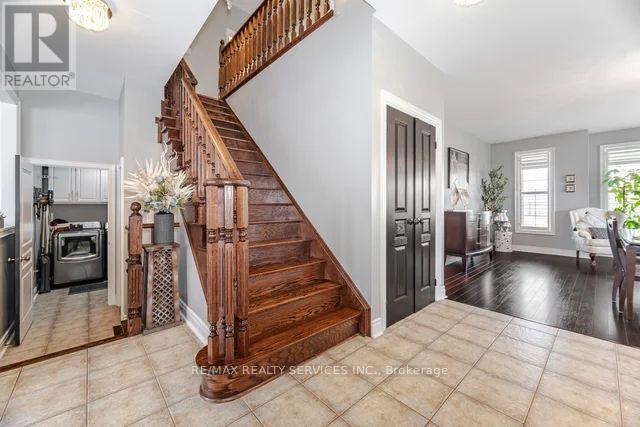5 Bedroom
4 Bathroom
2500 - 3000 sqft
Fireplace
Above Ground Pool
Central Air Conditioning
Forced Air
$1,369,000
Executive 5 bedroom (***2 Primary bedrooms with ensuites***), 4 washroom home located on a quiet crescent in a high demand area of Brampton close to Mt. Pleasant Go Station. Premium corner lot with private backyard. Dream kitchen with upgraded cabinetry, stainless steel appliances and quartz counters. Kitchen is open to the family room with stone fireplace. Perfect for entertaining. Open concept living and dining area. Main floor laundry. Upstairs the Primary bdrm has a 4 pc ensuite and w/I closet. ***2nd bdrm also has a 4 pc ensuite and double closet***. 3 more spacious bdrms and another 4 pc washroom offer plenty of space for the growing family. Imagine the summer BBQs in the private backyard with beautiful landscaping. Too many upgrades to list. Nothing to do, just move in and Enjoy!!! (id:61852)
Property Details
|
MLS® Number
|
W12130894 |
|
Property Type
|
Single Family |
|
Community Name
|
Northwest Brampton |
|
Features
|
Irregular Lot Size |
|
ParkingSpaceTotal
|
6 |
|
PoolType
|
Above Ground Pool |
Building
|
BathroomTotal
|
4 |
|
BedroomsAboveGround
|
5 |
|
BedroomsTotal
|
5 |
|
Age
|
6 To 15 Years |
|
Amenities
|
Fireplace(s) |
|
Appliances
|
Central Vacuum, Garage Door Opener Remote(s), All, Garage Door Opener, Water Softener, Window Coverings |
|
BasementDevelopment
|
Unfinished |
|
BasementType
|
Full (unfinished) |
|
ConstructionStyleAttachment
|
Detached |
|
CoolingType
|
Central Air Conditioning |
|
ExteriorFinish
|
Brick |
|
FireplacePresent
|
Yes |
|
FlooringType
|
Tile, Hardwood |
|
FoundationType
|
Concrete |
|
HalfBathTotal
|
1 |
|
HeatingFuel
|
Natural Gas |
|
HeatingType
|
Forced Air |
|
StoriesTotal
|
2 |
|
SizeInterior
|
2500 - 3000 Sqft |
|
Type
|
House |
|
UtilityWater
|
Municipal Water |
Parking
Land
|
Acreage
|
No |
|
Sewer
|
Sanitary Sewer |
|
SizeDepth
|
88 Ft ,8 In |
|
SizeFrontage
|
57 Ft ,7 In |
|
SizeIrregular
|
57.6 X 88.7 Ft |
|
SizeTotalText
|
57.6 X 88.7 Ft |
Rooms
| Level |
Type |
Length |
Width |
Dimensions |
|
Second Level |
Primary Bedroom |
5 m |
3.45 m |
5 m x 3.45 m |
|
Second Level |
Bedroom 2 |
4.9 m |
2.92 m |
4.9 m x 2.92 m |
|
Second Level |
Bedroom 3 |
3.23 m |
2.77 m |
3.23 m x 2.77 m |
|
Second Level |
Bedroom 4 |
3.66 m |
3.61 m |
3.66 m x 3.61 m |
|
Second Level |
Bedroom 5 |
3.58 m |
2.9 m |
3.58 m x 2.9 m |
|
Main Level |
Kitchen |
4.22 m |
3.94 m |
4.22 m x 3.94 m |
|
Main Level |
Eating Area |
4.93 m |
1.83 m |
4.93 m x 1.83 m |
|
Main Level |
Family Room |
4.9 m |
3.61 m |
4.9 m x 3.61 m |
|
Main Level |
Dining Room |
5.26 m |
4.7 m |
5.26 m x 4.7 m |
|
Main Level |
Living Room |
5.26 m |
4.7 m |
5.26 m x 4.7 m |
https://www.realtor.ca/real-estate/28274693/17-platform-crescent-brampton-northwest-brampton-northwest-brampton
