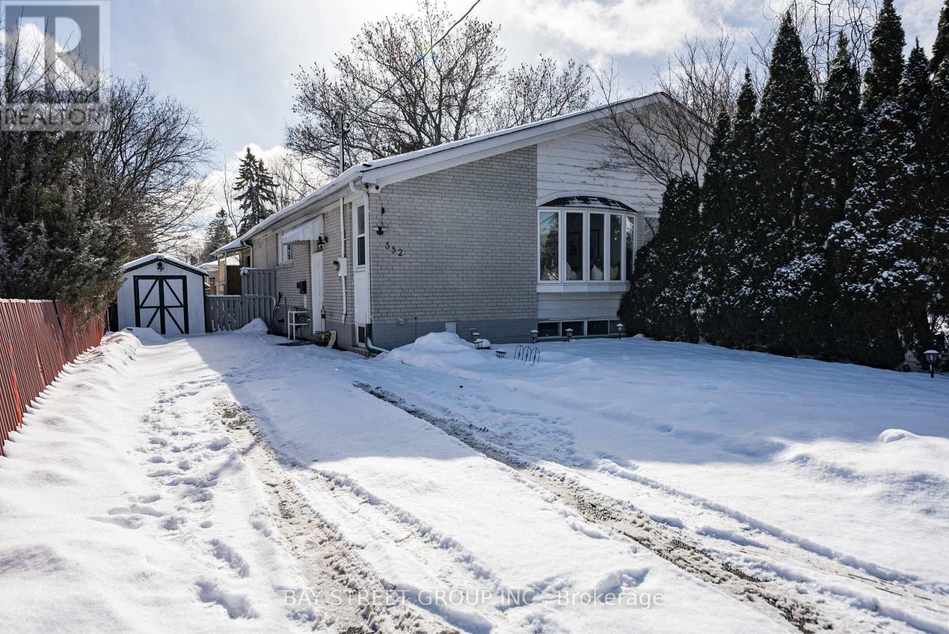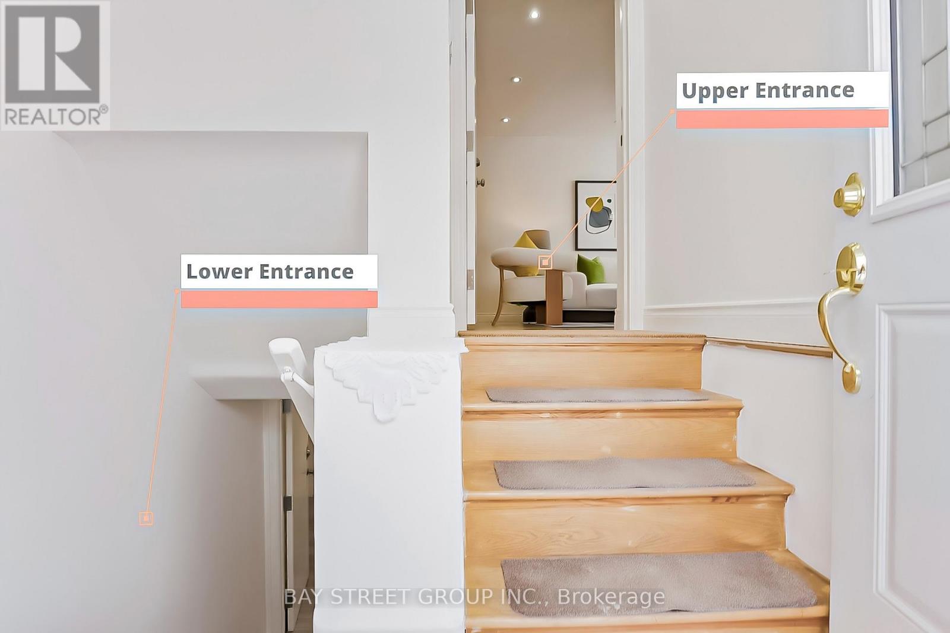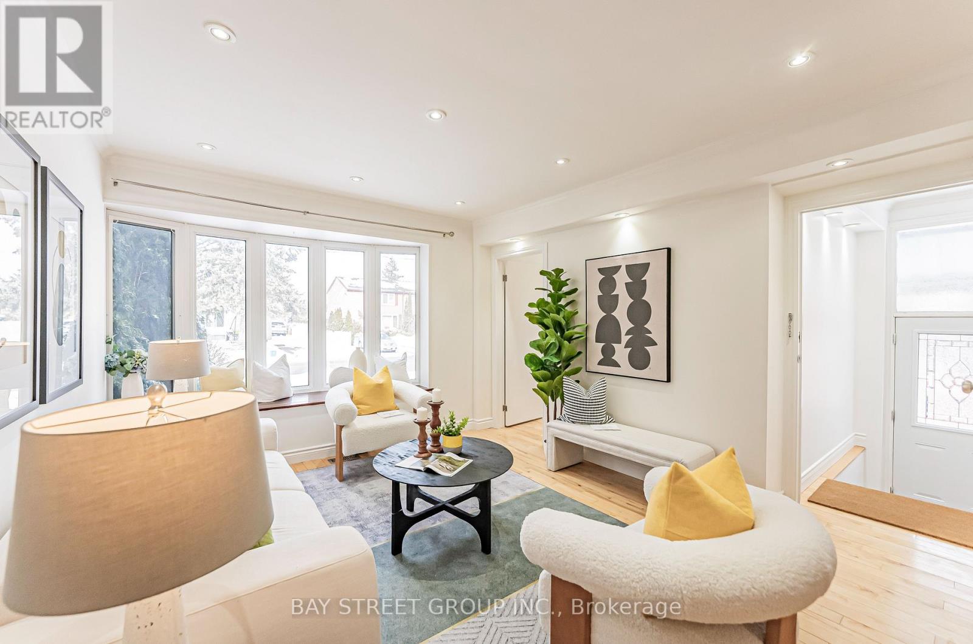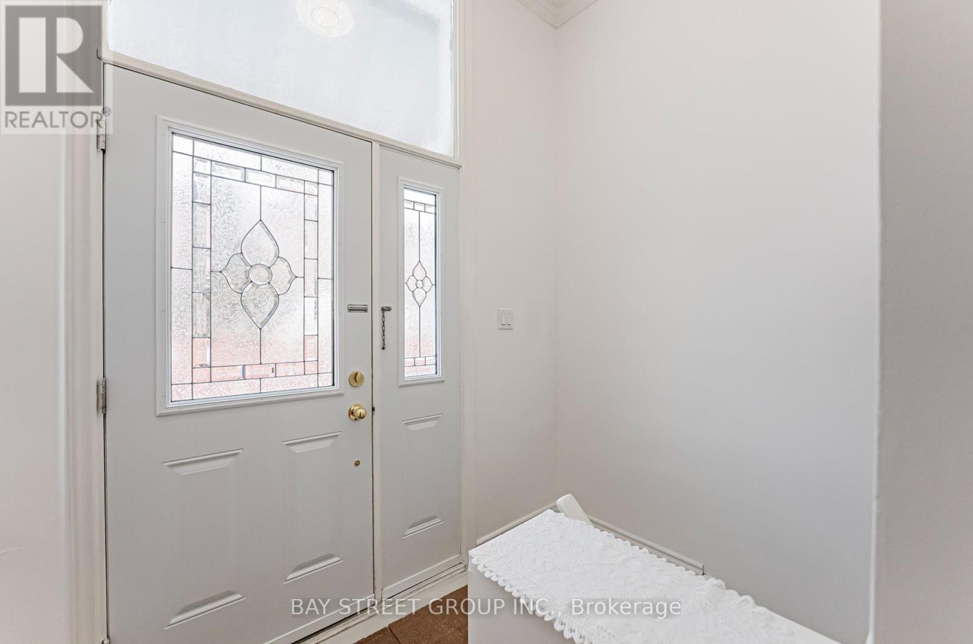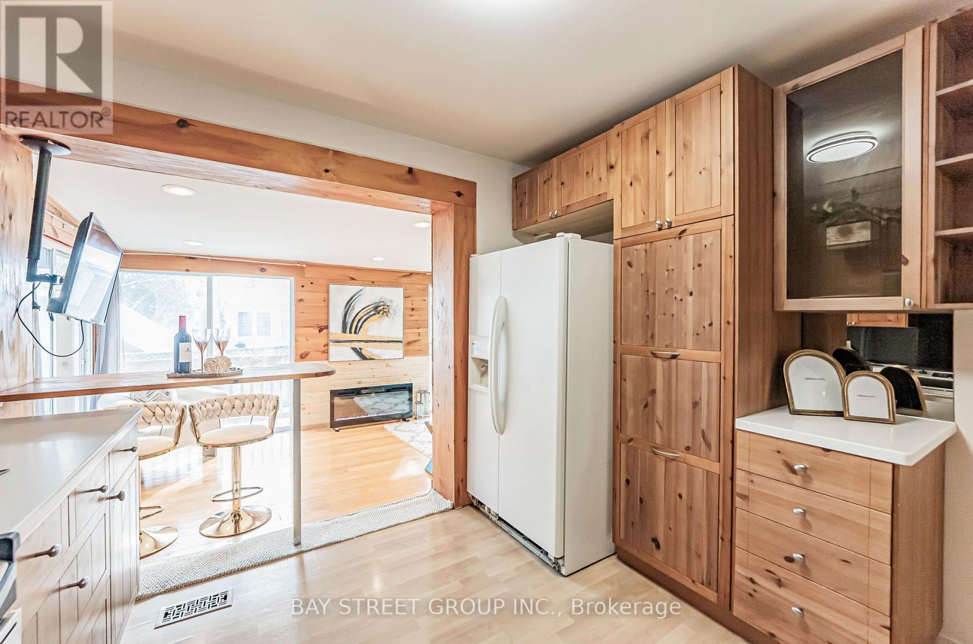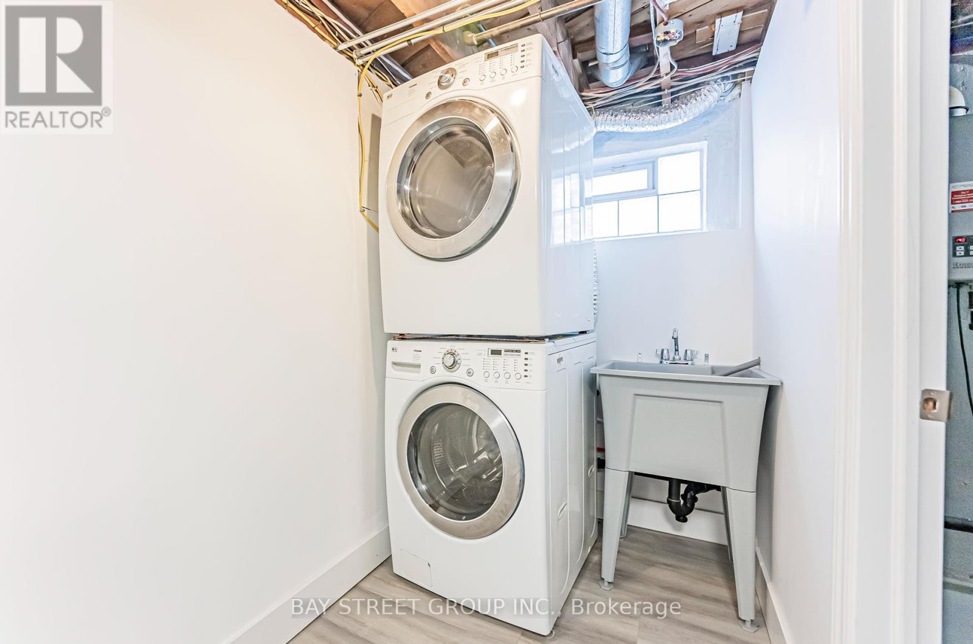352 Taylor Mills Drive N Richmond Hill, Ontario L4C 2T9
$1,050,000
Newly renovated $$$ Semi-Detached Bungalow with separate entrance to Upper (3-bed 2-bath) and Lower Suite (2-bed 1-bath) in a family friendly neighbourhood with lots of parking spaces & Top-ranked schools! Upper unit features spacious open concept living & dining space with large bay-window, lots pot-lights, hardwood flooring throughout, stylish kitchen with stone countertop and soft-closing cabinets connecting to gorgeous south-facing Sunroom with direct walk-out to backyard deck! Lower unit features above ground windows, modern kitchenette with dishwasher and additional laundry room, ideal for in-law suite or income potential! Steps to Bayview Mills shopping mall, Richmond Hill Lawn Tennis Club & Crosby Park, Skopit Park & Bingo World; Minutes to Richmond Hill GO-train station, Highway 404, T&T Supermarket & Costco, Richmond Green Sports Centre and Park; Close to highly ranked public & private schools such as Beverley Acres P.S., Bayview Secondary School, and Lauremont School (formerly TMS - Toronto Montessori Schools) Ideal for both end-users and investors! Move-in ready! (id:61852)
Property Details
| MLS® Number | N12130679 |
| Property Type | Single Family |
| Community Name | Crosby |
| Features | In-law Suite |
| ParkingSpaceTotal | 5 |
Building
| BathroomTotal | 3 |
| BedroomsAboveGround | 3 |
| BedroomsBelowGround | 2 |
| BedroomsTotal | 5 |
| Appliances | Dishwasher, Dryer, Microwave, Hood Fan, Stove, Washer, Window Coverings, Refrigerator |
| ArchitecturalStyle | Bungalow |
| BasementFeatures | Apartment In Basement, Separate Entrance |
| BasementType | N/a |
| ConstructionStyleAttachment | Semi-detached |
| CoolingType | Central Air Conditioning |
| ExteriorFinish | Aluminum Siding, Brick |
| FireplacePresent | Yes |
| FlooringType | Laminate, Hardwood |
| FoundationType | Block |
| HeatingFuel | Natural Gas |
| HeatingType | Forced Air |
| StoriesTotal | 1 |
| SizeInterior | 700 - 1100 Sqft |
| Type | House |
| UtilityWater | Municipal Water |
Parking
| No Garage |
Land
| Acreage | No |
| Sewer | Sanitary Sewer |
| SizeDepth | 100 Ft |
| SizeFrontage | 37 Ft ,6 In |
| SizeIrregular | 37.5 X 100 Ft |
| SizeTotalText | 37.5 X 100 Ft |
Rooms
| Level | Type | Length | Width | Dimensions |
|---|---|---|---|---|
| Main Level | Kitchen | 3.68 m | 3.36 m | 3.68 m x 3.36 m |
| Main Level | Sunroom | 2.45 m | 5.21 m | 2.45 m x 5.21 m |
| Main Level | Living Room | 7.64 m | 2.75 m | 7.64 m x 2.75 m |
| Main Level | Dining Room | 7.64 m | 2.75 m | 7.64 m x 2.75 m |
| Main Level | Family Room | 2.77 m | 2.77 m | 2.77 m x 2.77 m |
| Main Level | Primary Bedroom | 2.77 m | 3.99 m | 2.77 m x 3.99 m |
| Main Level | Bedroom 2 | 3.36 m | 2.47 m | 3.36 m x 2.47 m |
| Main Level | Bedroom 3 | Measurements not available |
https://www.realtor.ca/real-estate/28273917/352-taylor-mills-drive-n-richmond-hill-crosby-crosby
Interested?
Contact us for more information
Yinan Xia
Broker
8300 Woodbine Ave Ste 500
Markham, Ontario L3R 9Y7
Rein Wang
Salesperson
8300 Woodbine Ave Ste 500
Markham, Ontario L3R 9Y7
