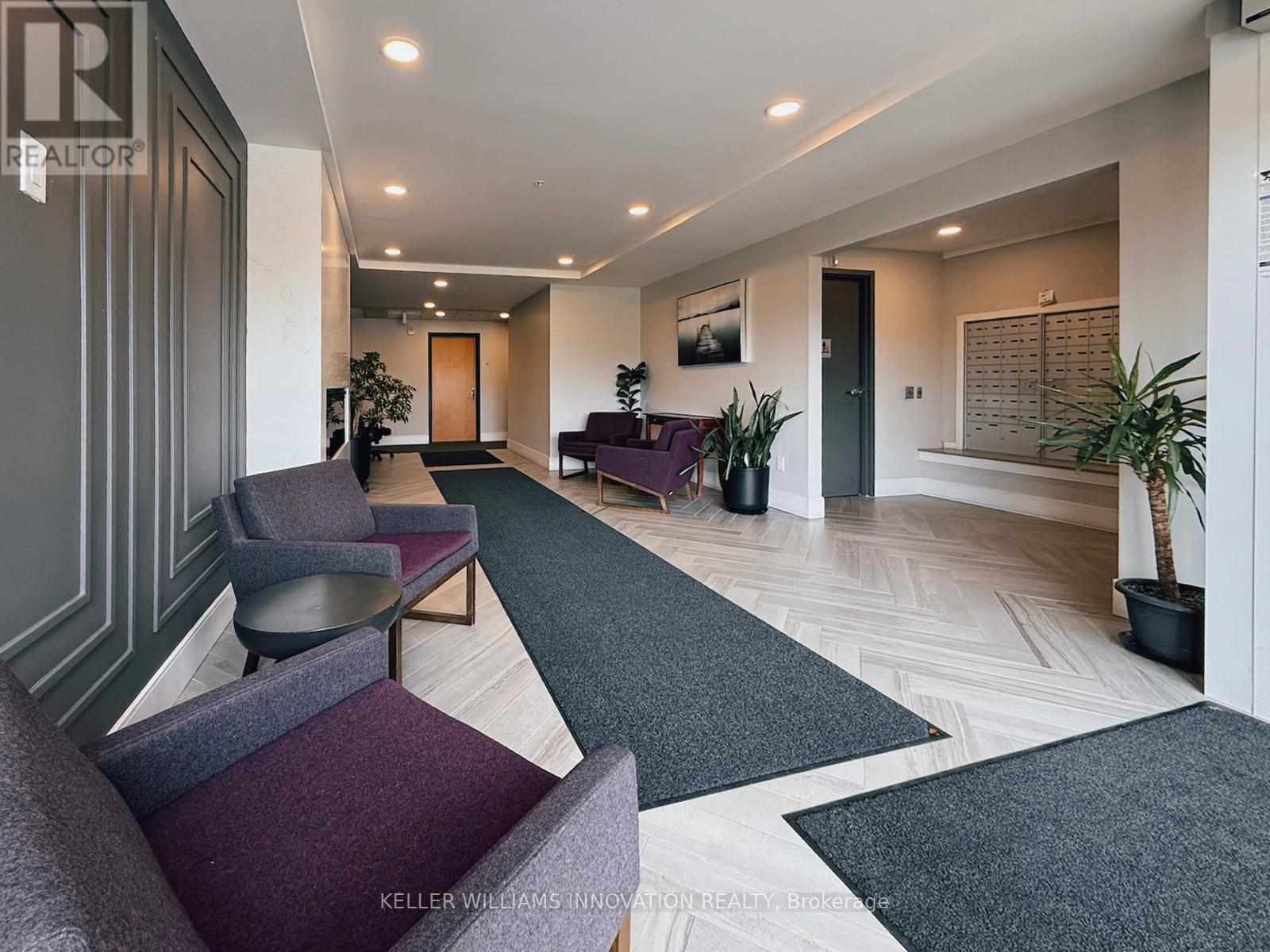409 - 15 Prince Albert Boulevard Kitchener, Ontario N2H 0C2
$2,100 Monthly
This stylish 1-bedroom + Den condo is available for rent in Kitchener! With over 900 sqft, this open concept unit features a spacious kitchen w/ stone countertops and stainless steel appliances, two full baths, in-suite laundry/pantry, a walk-in closet, a large living/dining area & a private balcony. 1 garage parking space & a storage locker are also included. The building features include secured entry, a party lounge, a fitness studio & an energy-efficient GEO-Thermal heating/air conditioning system. Tenant pays utilities + tenant insurance. Available for immediate occupancy. (id:61852)
Property Details
| MLS® Number | X12130589 |
| Property Type | Single Family |
| Neigbourhood | Mt. Hope |
| AmenitiesNearBy | Public Transit, Park |
| CommunityFeatures | Pet Restrictions |
| Features | Balcony, In Suite Laundry |
| ParkingSpaceTotal | 1 |
Building
| BathroomTotal | 2 |
| BedroomsAboveGround | 1 |
| BedroomsTotal | 1 |
| Age | 6 To 10 Years |
| Amenities | Storage - Locker |
| CoolingType | Central Air Conditioning |
| ExteriorFinish | Brick |
| HeatingType | Other |
| SizeInterior | 900 - 999 Sqft |
| Type | Apartment |
Parking
| Underground | |
| Garage |
Land
| Acreage | No |
| LandAmenities | Public Transit, Park |
Rooms
| Level | Type | Length | Width | Dimensions |
|---|---|---|---|---|
| Main Level | Kitchen | 2.95 m | 3.51 m | 2.95 m x 3.51 m |
| Main Level | Laundry Room | 2.34 m | 1.47 m | 2.34 m x 1.47 m |
| Main Level | Bathroom | 2.46 m | 1.5 m | 2.46 m x 1.5 m |
| Main Level | Living Room | 5.87 m | 5.99 m | 5.87 m x 5.99 m |
| Main Level | Den | 2.82 m | 2.41 m | 2.82 m x 2.41 m |
| Main Level | Primary Bedroom | 4.32 m | 3.15 m | 4.32 m x 3.15 m |
| Main Level | Bathroom | 2.64 m | 1.5 m | 2.64 m x 1.5 m |
https://www.realtor.ca/real-estate/28274019/409-15-prince-albert-boulevard-kitchener
Interested?
Contact us for more information
Ryan Grove
Salesperson
640 Riverbend Dr Unit B
Kitchener, Ontario N2K 3S2



























