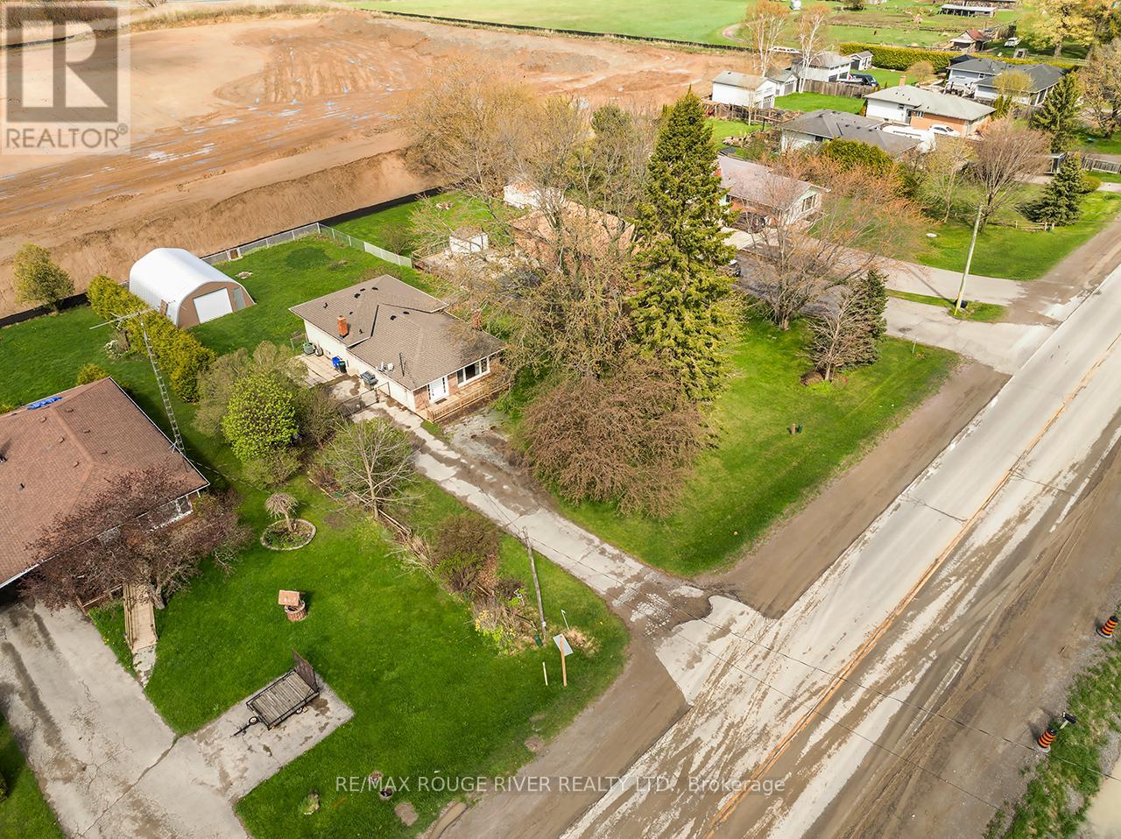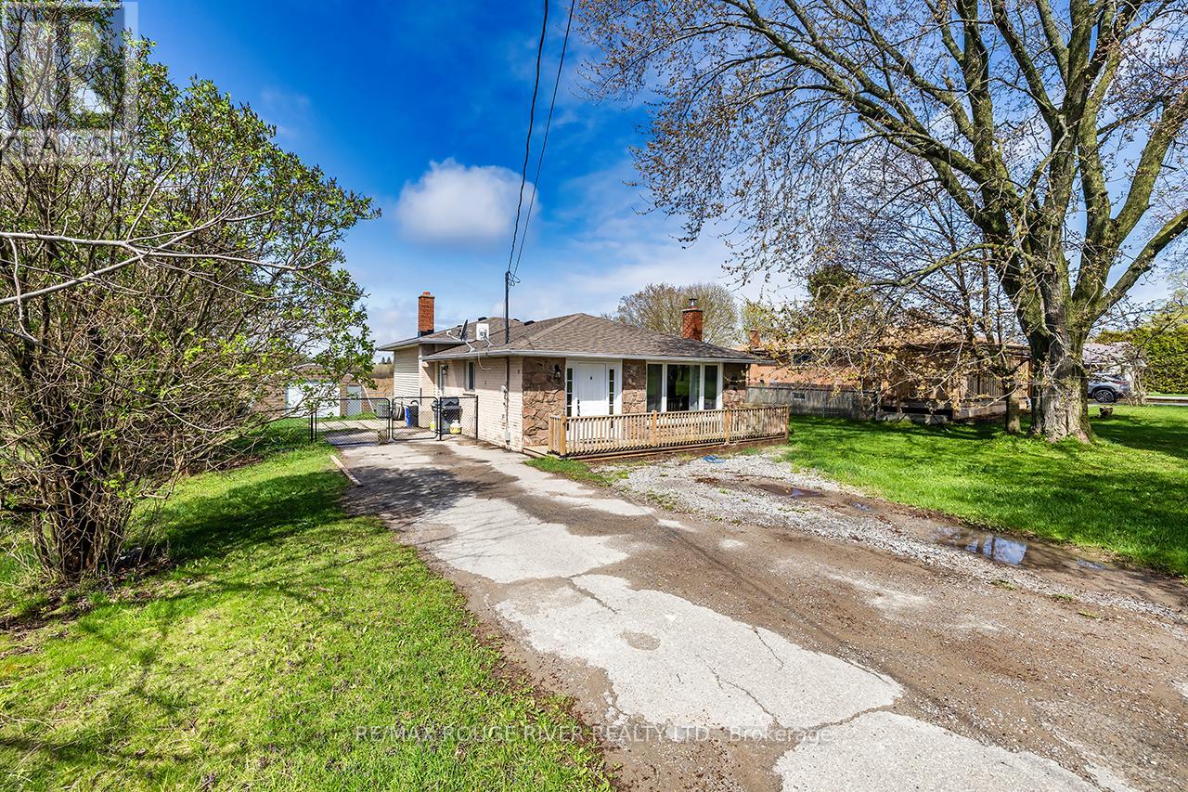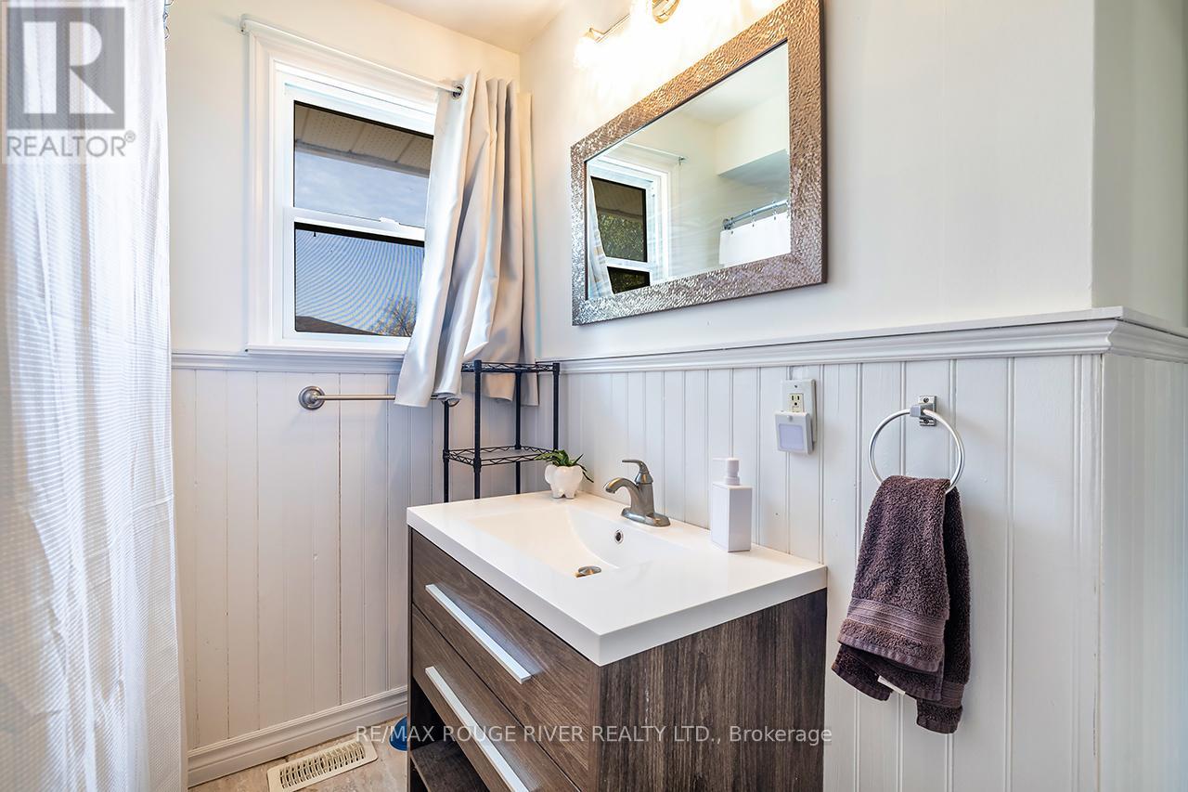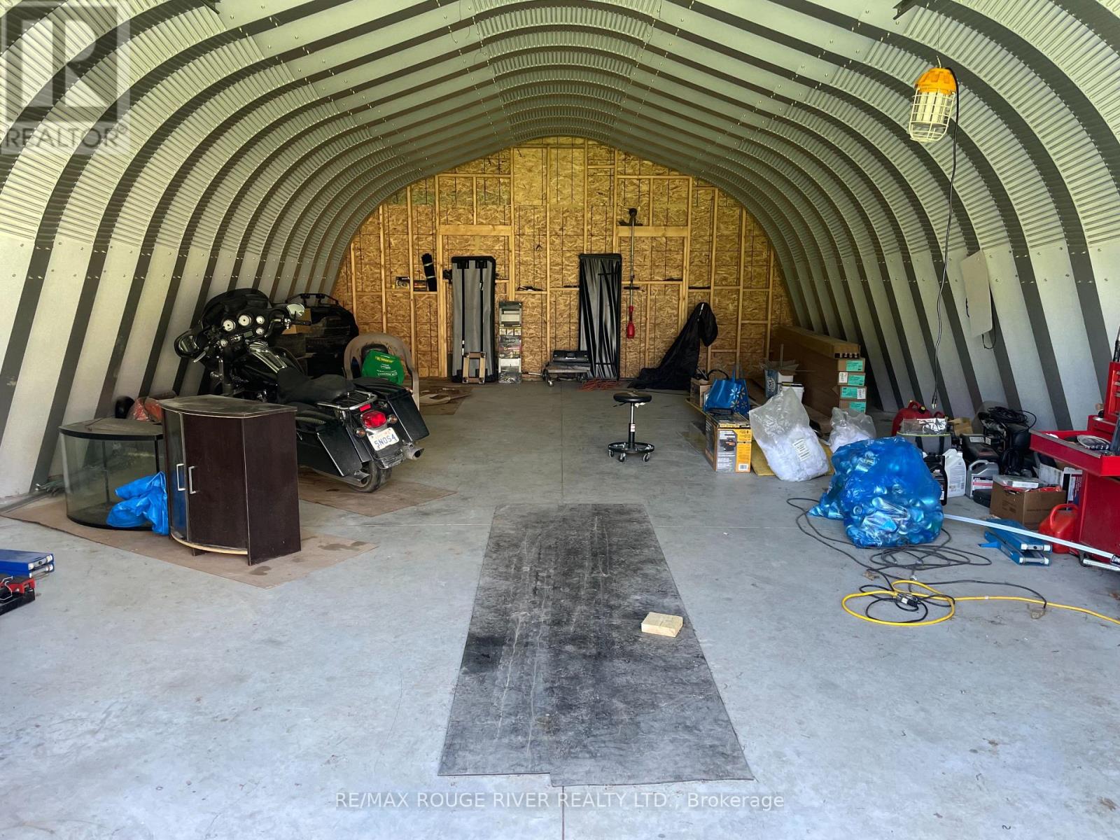746 Durham Regional 17 Road Clarington, Ontario L1B 1L9
$738,000
Welcome Home To 746 Regional Road 17, In The Beautiful Town Of Newcastle! This Well Appointed 3 Level , 3 Bedroom Back-split, Sits On An Oversized 75 X 200 Ft Lot And Boasts A Plethora Of Recent Upgrades Including A Newer Roof, Furnace, AC, Windows, Fresh Paint Throughout, And Hardwood Floors!! Cook Gourmet Meals In The Large Kitchen With Stainless Steel Appliances, Which Over Looks The Living Room And Opens To The Formal Dining Room. Spend Cooler Nights Snuggled Up Around The Wood Burning Fireplace! The Property Features A Recently Installed 20 x 30 Foot Quonset Hut To Store All The Grown Up Toys! Fully Fenced Backyard!! Lots OF Parking!! Close To The 115/401, And Just Minutes To All The Amenities Of Newcastle And Bowmanville! Nothing To Do Here But Move In And Call It Home! (id:61852)
Property Details
| MLS® Number | E12130467 |
| Property Type | Single Family |
| Community Name | Newcastle |
| EquipmentType | Water Heater |
| ParkingSpaceTotal | 6 |
| RentalEquipmentType | Water Heater |
Building
| BathroomTotal | 1 |
| BedroomsAboveGround | 3 |
| BedroomsTotal | 3 |
| Amenities | Fireplace(s) |
| Appliances | Dishwasher, Dryer, Stove, Washer, Refrigerator |
| BasementDevelopment | Partially Finished |
| BasementType | N/a (partially Finished) |
| ConstructionStyleAttachment | Detached |
| ConstructionStyleSplitLevel | Backsplit |
| CoolingType | Central Air Conditioning |
| ExteriorFinish | Brick |
| FireplacePresent | Yes |
| FireplaceTotal | 1 |
| FlooringType | Hardwood, Laminate |
| FoundationType | Block |
| HeatingFuel | Natural Gas |
| HeatingType | Forced Air |
| SizeInterior | 1100 - 1500 Sqft |
| Type | House |
| UtilityWater | Municipal Water |
Parking
| Detached Garage | |
| Garage |
Land
| Acreage | No |
| Sewer | Septic System |
| SizeDepth | 200 Ft |
| SizeFrontage | 75 Ft |
| SizeIrregular | 75 X 200 Ft |
| SizeTotalText | 75 X 200 Ft |
Rooms
| Level | Type | Length | Width | Dimensions |
|---|---|---|---|---|
| Lower Level | Recreational, Games Room | 6.76 m | 3.49 m | 6.76 m x 3.49 m |
| Main Level | Kitchen | 6.12 m | 2.7 m | 6.12 m x 2.7 m |
| Main Level | Dining Room | 4.44 m | 2.48 m | 4.44 m x 2.48 m |
| Main Level | Living Room | 4.59 m | 4.28 m | 4.59 m x 4.28 m |
| Upper Level | Primary Bedroom | 4.01 m | 3.65 m | 4.01 m x 3.65 m |
| Upper Level | Bedroom 2 | 3.62 m | 3.08 m | 3.62 m x 3.08 m |
| Upper Level | Bedroom 3 | 2.97 m | 2.54 m | 2.97 m x 2.54 m |
Interested?
Contact us for more information
Joe Garant
Salesperson
2377 Hwy 2 Unit 221
Bowmanville, Ontario L1C 5A4








































