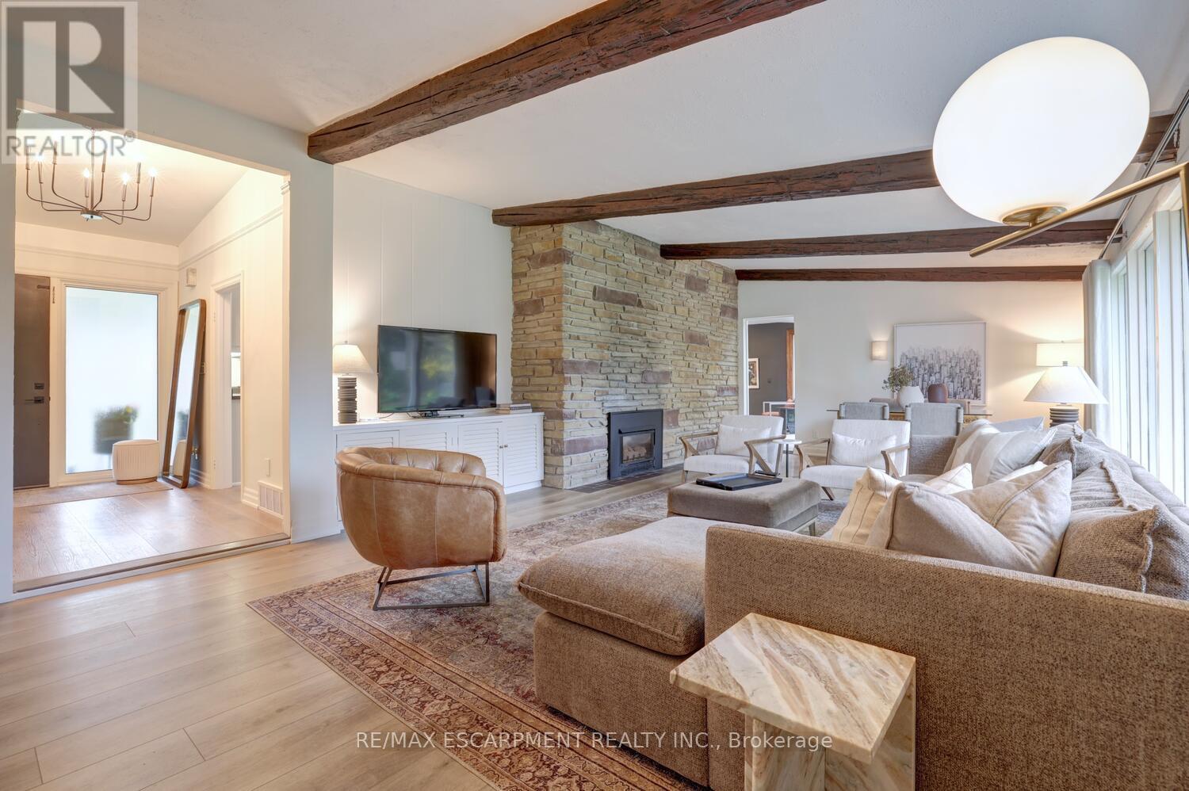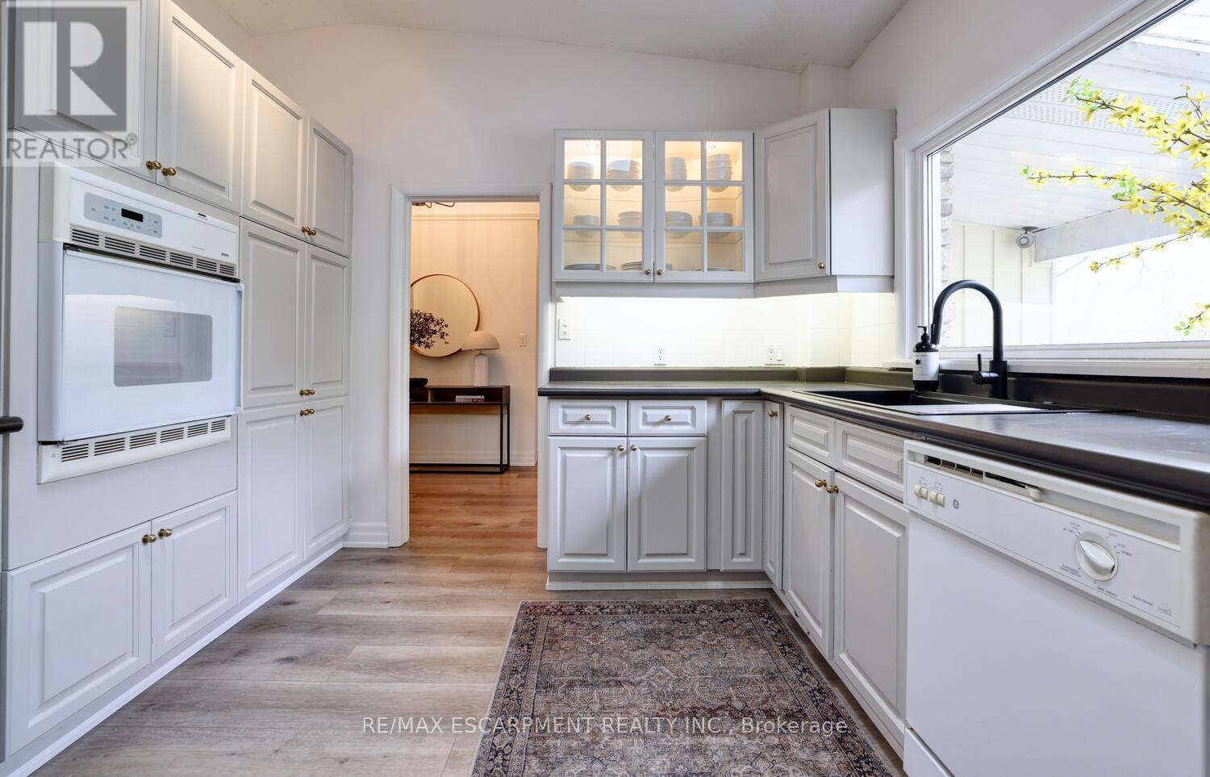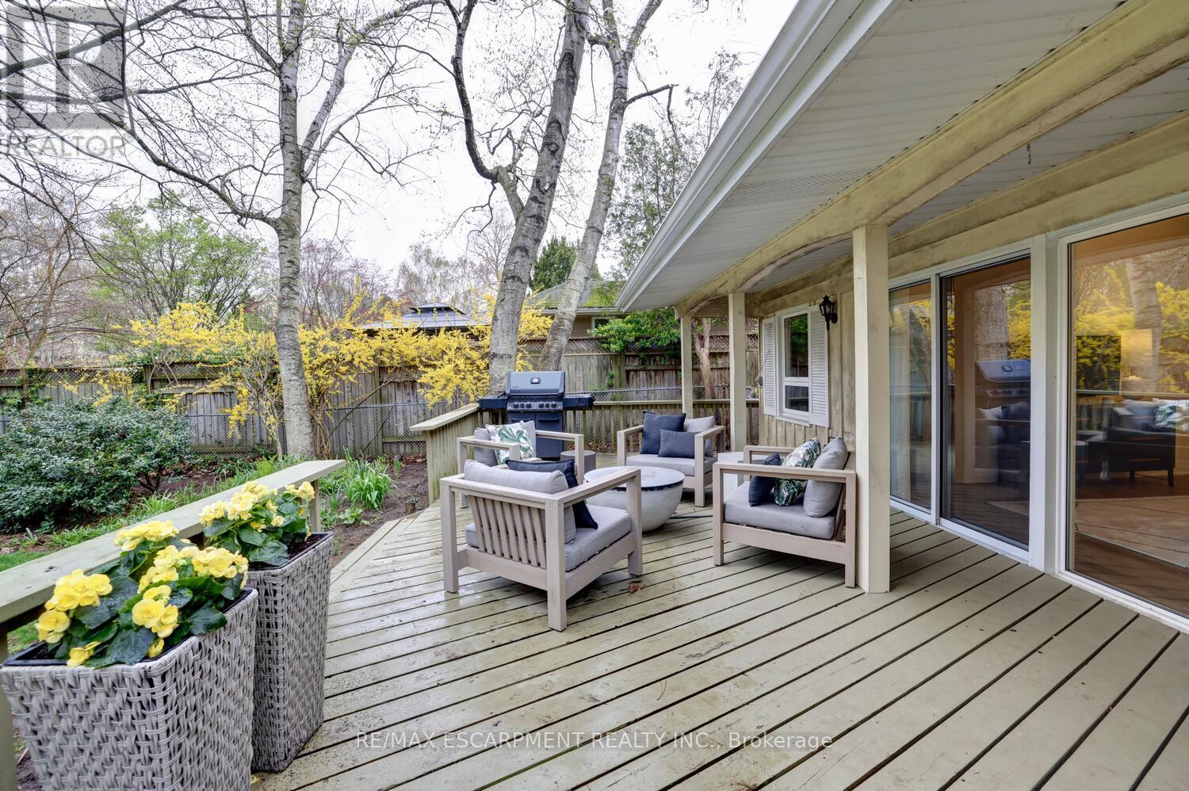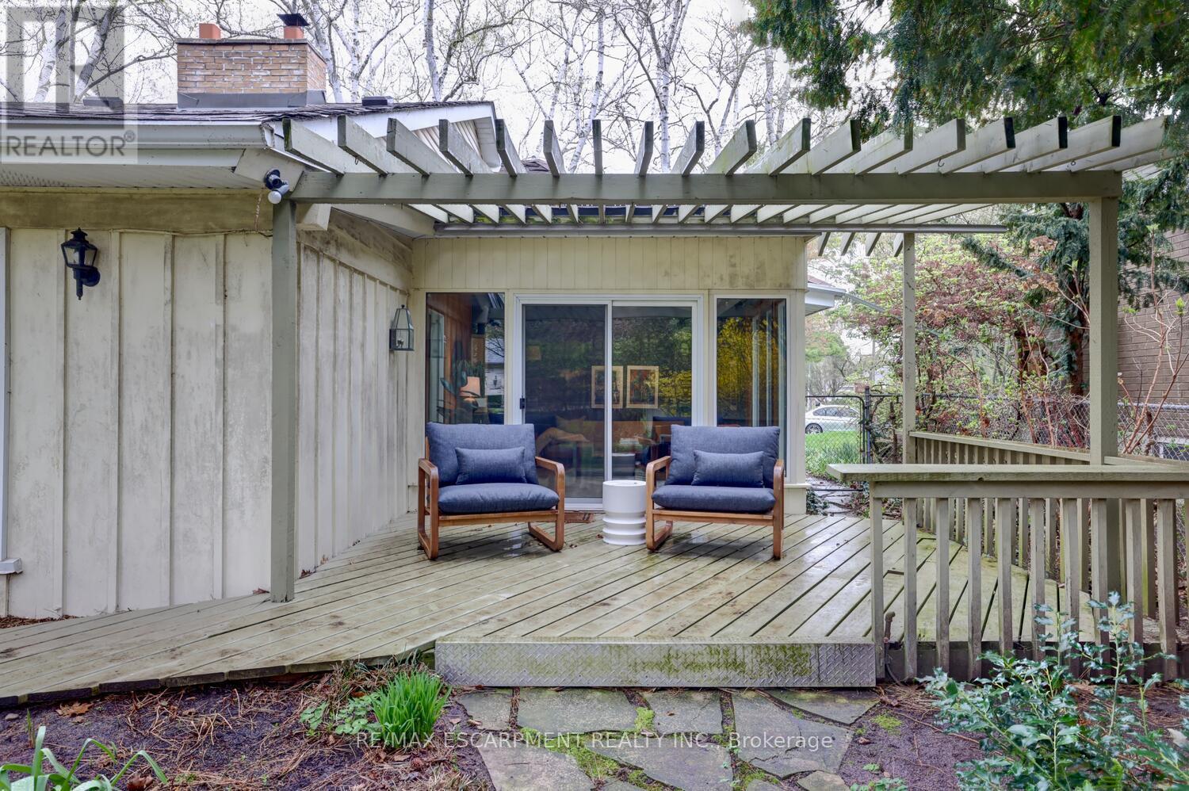146 Birett Drive Burlington, Ontario L7L 2T1
$1,799,999
Gracefully nestled on a sprawling 80 x 140 lot, this elegant bungalow is surrounded by towering mature trees and just close enough to the lake to hear the gentle lapping of the water and breathe in the crisp lakeside air. Tucked away on a picturesque road south of Lakeshore Boulevard, you'll find yourself in the heart of Burlington's most coveted enclave - among lovely neighbours and exquisite homes. Enjoy the best of Lakeshore living in a serene, refined setting, with all the ease and comfort that bungalow life offers. Vaulted ceilings extend throughout the home, enhancing its sense of space and light. The great room impresses with its original wood beams and expansive patio doors that open onto a private garden sanctuary. The spacious primary bedroom is a true retreat, with its own walkout to a secluded deck immersed in natures beauty. Thoughtfully updated throughout, the home features wide plank flooring, designer finishes, new window coverings, and fresh paint - move-in ready and effortlessly stylish. The current owners have invested $60,000 in architectural plans to rebuild or renovate - plans that come included with the purchase. This is a rare opportunity not to be missed. Perfectly located just minutes from major highways and vibrant downtown Burlington - yet peacefully removed from the bustle - this home offers the ideal blend of convenience and calm. (id:61852)
Property Details
| MLS® Number | W12130513 |
| Property Type | Single Family |
| Neigbourhood | Shoreacres |
| Community Name | Shoreacres |
| Features | Carpet Free |
| ParkingSpaceTotal | 3 |
| ViewType | Lake View |
Building
| BathroomTotal | 2 |
| BedroomsAboveGround | 3 |
| BedroomsTotal | 3 |
| Age | 51 To 99 Years |
| Appliances | Garage Door Opener Remote(s), Dishwasher, Dryer, Freezer, Garage Door Opener, Washer, Window Coverings, Refrigerator |
| ArchitecturalStyle | Bungalow |
| ConstructionStyleAttachment | Detached |
| CoolingType | Central Air Conditioning |
| ExteriorFinish | Wood |
| FoundationType | Block |
| HalfBathTotal | 1 |
| HeatingFuel | Natural Gas |
| HeatingType | Forced Air |
| StoriesTotal | 1 |
| SizeInterior | 1500 - 2000 Sqft |
| Type | House |
| UtilityWater | Municipal Water |
Parking
| Attached Garage | |
| Garage |
Land
| Acreage | No |
| Sewer | Sanitary Sewer |
| SizeDepth | 140 Ft |
| SizeFrontage | 80 Ft |
| SizeIrregular | 80 X 140 Ft |
| SizeTotalText | 80 X 140 Ft |
Rooms
| Level | Type | Length | Width | Dimensions |
|---|---|---|---|---|
| Main Level | Kitchen | 4.29 m | 3.33 m | 4.29 m x 3.33 m |
| Main Level | Den | 5.56 m | 4.62 m | 5.56 m x 4.62 m |
| Main Level | Living Room | 8.46 m | 5 m | 8.46 m x 5 m |
| Main Level | Foyer | 3.63 m | 2.11 m | 3.63 m x 2.11 m |
| Main Level | Bathroom | 4.09 m | 1.98 m | 4.09 m x 1.98 m |
| Main Level | Laundry Room | 3.86 m | 2.36 m | 3.86 m x 2.36 m |
| Main Level | Primary Bedroom | 4.98 m | 4.93 m | 4.98 m x 4.93 m |
| Main Level | Bathroom | 1.98 m | 1.85 m | 1.98 m x 1.85 m |
| Main Level | Bedroom 2 | 3.89 m | 3.07 m | 3.89 m x 3.07 m |
| Main Level | Bedroom 3 | 3.89 m | 3.15 m | 3.89 m x 3.15 m |
https://www.realtor.ca/real-estate/28273957/146-birett-drive-burlington-shoreacres-shoreacres
Interested?
Contact us for more information
Claire Mcnevan
Salesperson
502 Brant St #1a
Burlington, Ontario L7R 2G4



















































