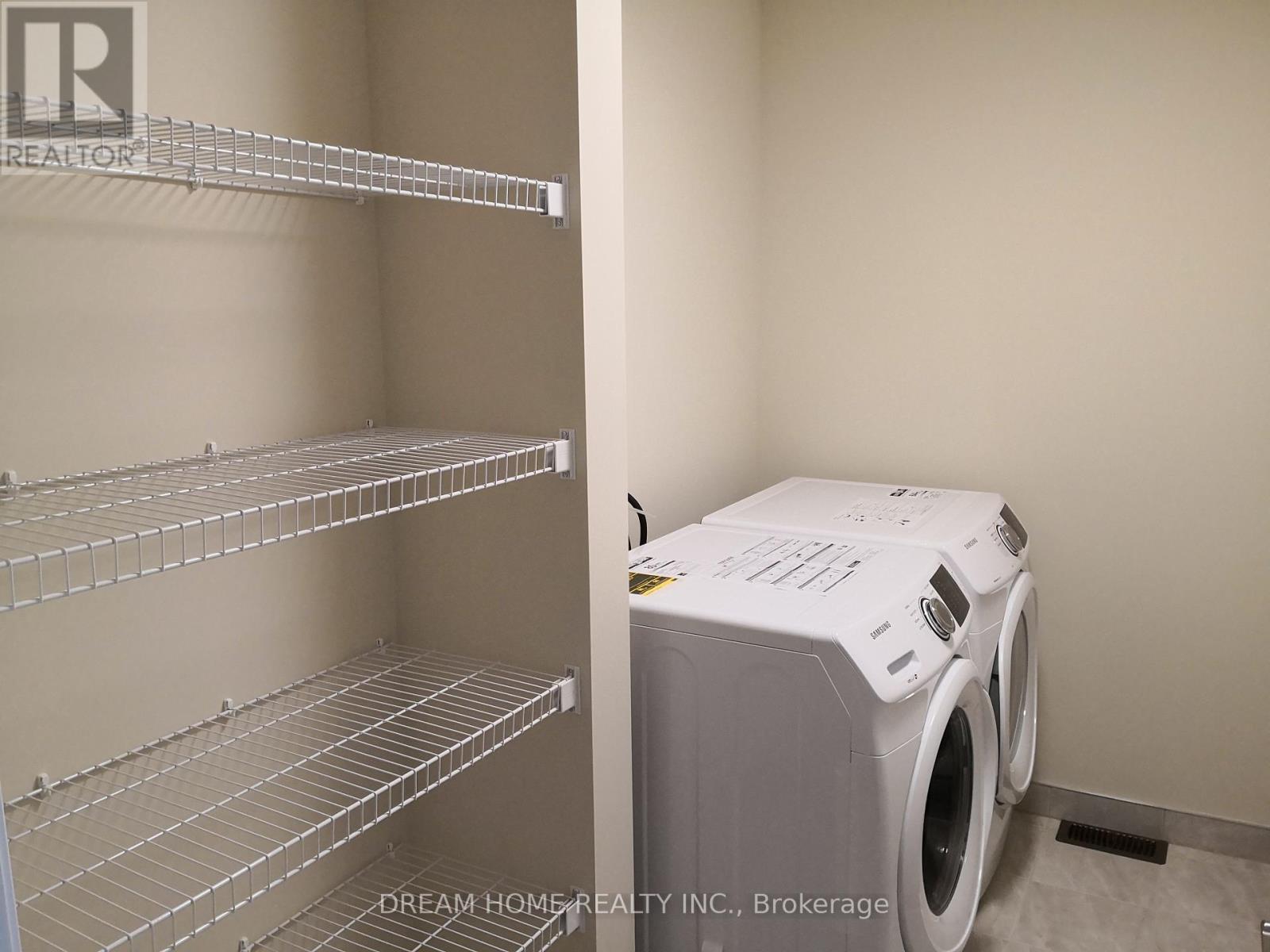369 Threshing Mill Boulevard Oakville, Ontario L6H 0P5
$3,690 Monthly
Branthaven Townhouse With 3 Bedrooms + 1 Den Located At Trafalgar Rd & Dundas St. New Paint. Ravine View. Modern Open Concept Layout With 9 Feet Ceiling, Hardwood/Ceramic Floor On Main Level. Kitchen With Quartz Counter Top & Central Island. Stainless Steel Appliances. Pot Lights, Oak Staircase. Primary Bedroom Has Ensuite And Two W/I Closets. Second-floor Laundry Adds To Your Lifestyle And Convenience. Walk Distance To Elementary School. Close To Public Transit, Supermarket, Shopping, School, Sheridan College, Parks & Trails, Hwy 407 & 403. (id:61852)
Property Details
| MLS® Number | W12130541 |
| Property Type | Single Family |
| Neigbourhood | Trafalgar |
| Community Name | 1040 - OA Rural Oakville |
| AmenitiesNearBy | Park, Public Transit, Schools |
| Features | Ravine |
| ParkingSpaceTotal | 2 |
Building
| BathroomTotal | 3 |
| BedroomsAboveGround | 3 |
| BedroomsTotal | 3 |
| Age | 0 To 5 Years |
| Appliances | Dishwasher, Dryer, Water Heater, Microwave, Stove, Washer, Window Coverings, Refrigerator |
| BasementDevelopment | Unfinished |
| BasementType | N/a (unfinished) |
| ConstructionStyleAttachment | Attached |
| CoolingType | Central Air Conditioning |
| ExteriorFinish | Brick |
| FlooringType | Hardwood, Ceramic, Carpeted |
| FoundationType | Unknown |
| HalfBathTotal | 1 |
| HeatingFuel | Natural Gas |
| HeatingType | Forced Air |
| StoriesTotal | 2 |
| SizeInterior | 2000 - 2500 Sqft |
| Type | Row / Townhouse |
| UtilityWater | Municipal Water |
Parking
| Garage |
Land
| Acreage | No |
| LandAmenities | Park, Public Transit, Schools |
| Sewer | Sanitary Sewer |
| SizeDepth | 121 Ft ,9 In |
| SizeFrontage | 20 Ft |
| SizeIrregular | 20 X 121.8 Ft |
| SizeTotalText | 20 X 121.8 Ft |
Rooms
| Level | Type | Length | Width | Dimensions |
|---|---|---|---|---|
| Second Level | Primary Bedroom | 5.79 m | 3.66 m | 5.79 m x 3.66 m |
| Second Level | Bedroom 2 | 3.96 m | 3.05 m | 3.96 m x 3.05 m |
| Second Level | Bedroom 3 | 3.66 m | 2.59 m | 3.66 m x 2.59 m |
| Second Level | Den | 2.79 m | 2.13 m | 2.79 m x 2.13 m |
| Second Level | Laundry Room | 2.79 m | 1.6 m | 2.79 m x 1.6 m |
| Main Level | Living Room | 5.79 m | 3.81 m | 5.79 m x 3.81 m |
| Main Level | Dining Room | 3.96 m | 3.35 m | 3.96 m x 3.35 m |
| Main Level | Kitchen | 4.62 m | 2.44 m | 4.62 m x 2.44 m |
Utilities
| Sewer | Installed |
Interested?
Contact us for more information
Ken Lai
Salesperson
206 - 7800 Woodbine Avenue
Markham, Ontario L3R 2N7



















