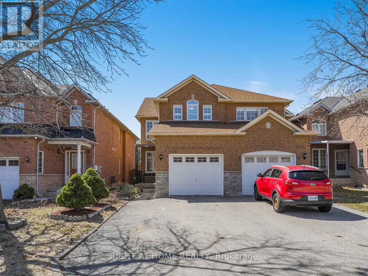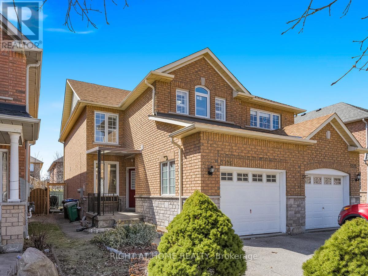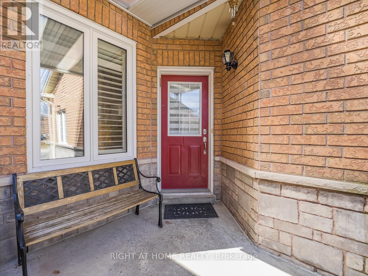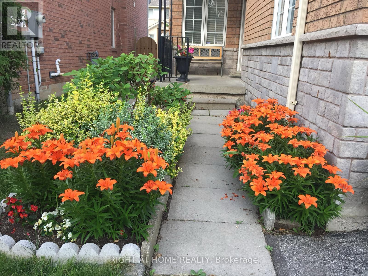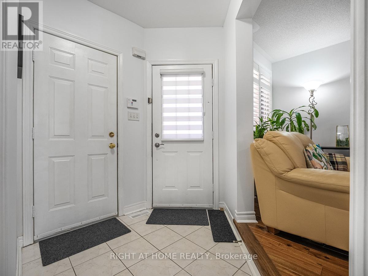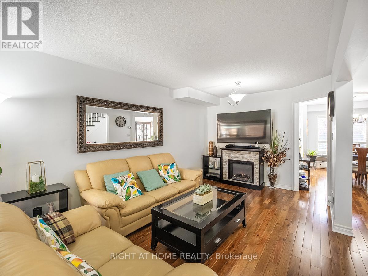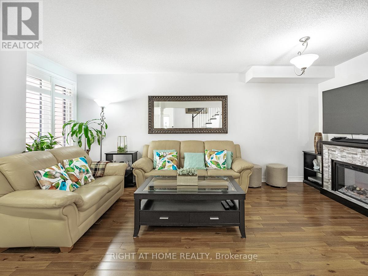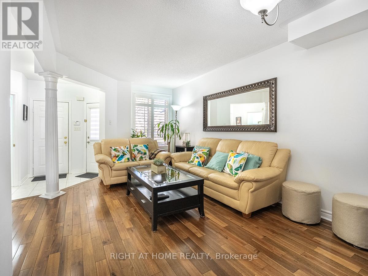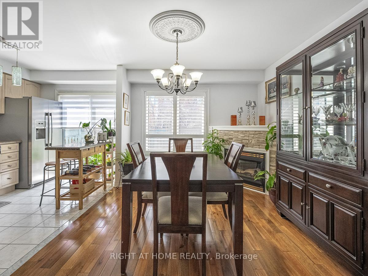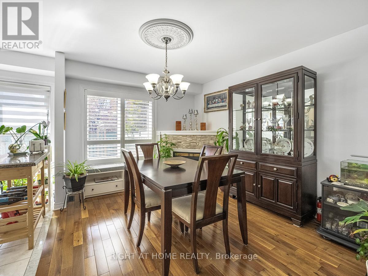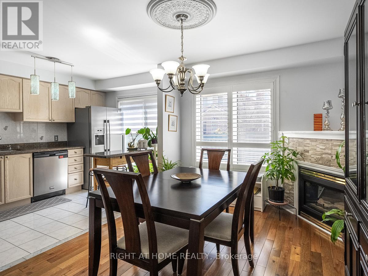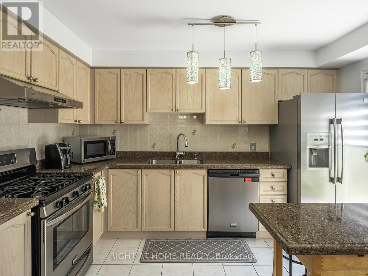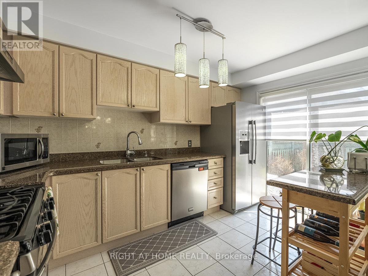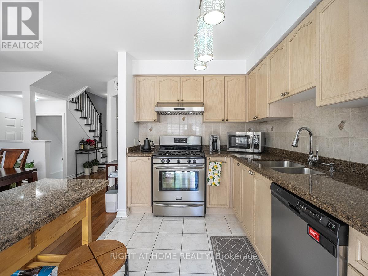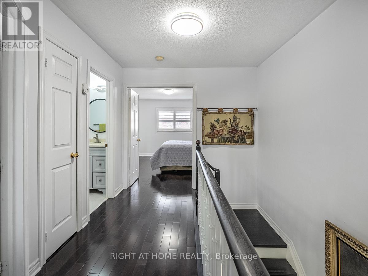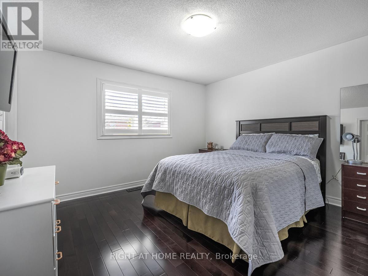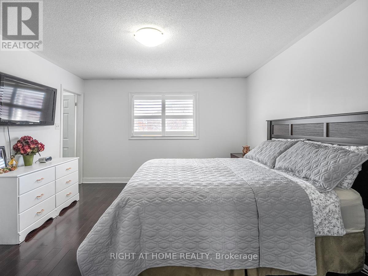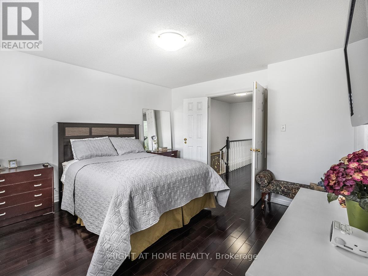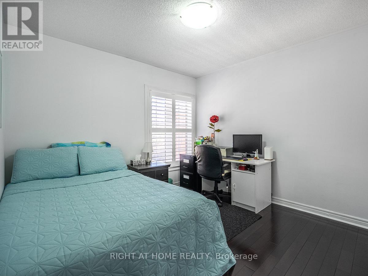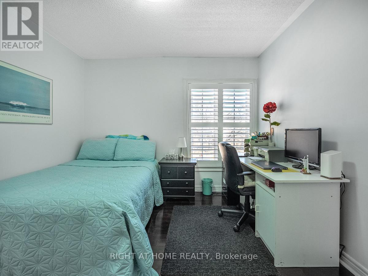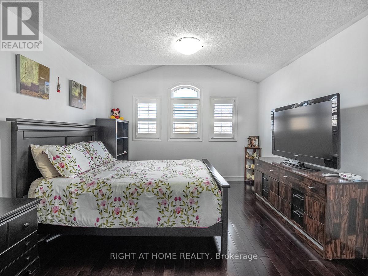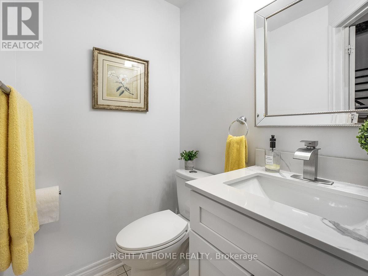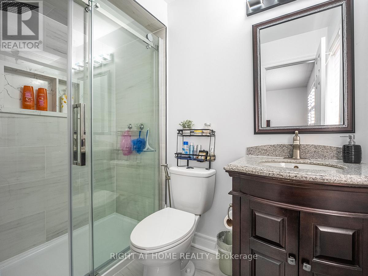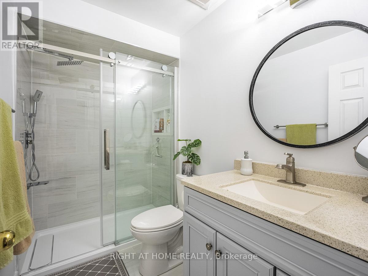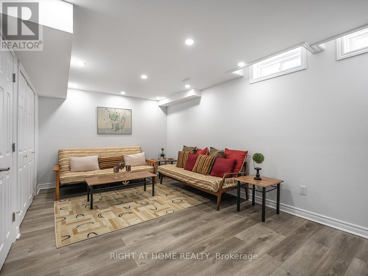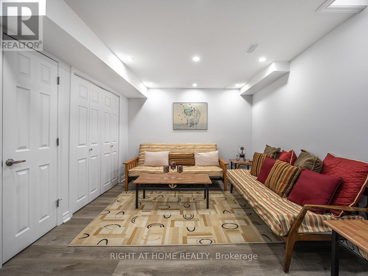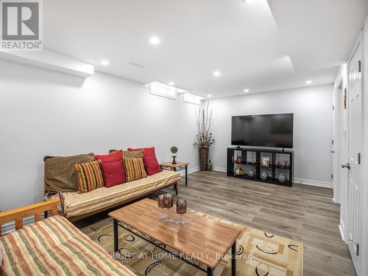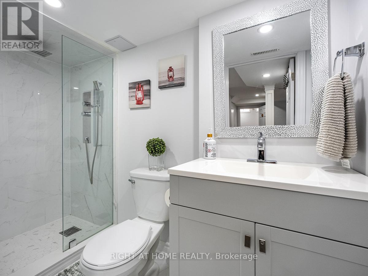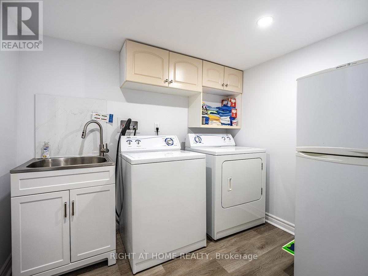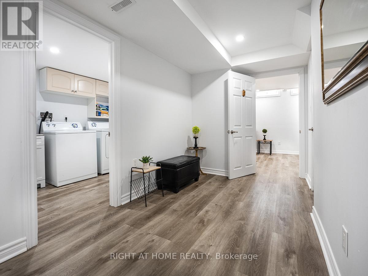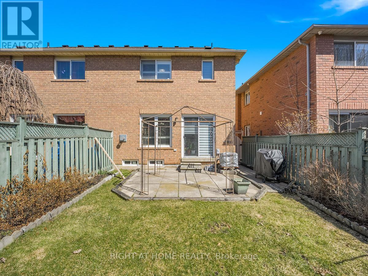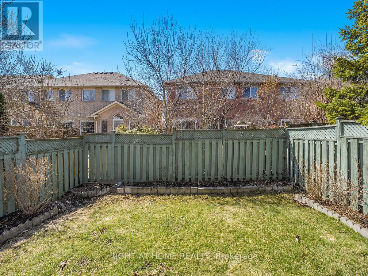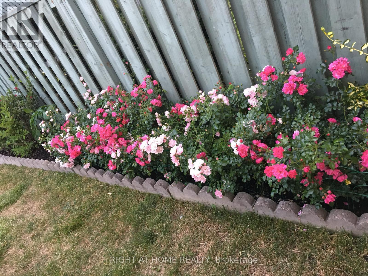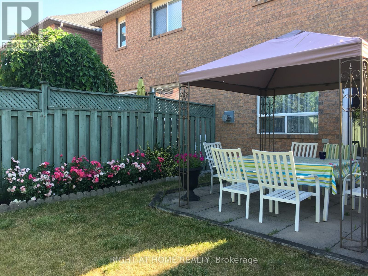5326 Marblewood Drive Mississauga, Ontario L5V 2K8
$1,096,000
Move in an live in this turn key 3 bedroom + 1 bedroom in the basement and 4 washrooms semi detached home in East Credit. 5 parking spots. This home has an abundance of sunlight and loads of upgrades. The main and second level have hard wood floors and the basement has vinyl laminate floors with a 4 pc Ensuite (2021). The powder room and two washrooms on the upper level were upgraded in 2024. Upgraded shutters and blinds throughout the house. The basement has a bedroom which can also be used to entertain family and friends. Upgraded lighting throughout the house. Close proximity to Heartland Town centre, schools (elementary and high schools - Public and Catholic). Easy access to public transit. One bus to square one mall, square one bus terminal (GO and Mi-Way transit). (id:61852)
Property Details
| MLS® Number | W12130631 |
| Property Type | Single Family |
| Community Name | East Credit |
| AmenitiesNearBy | Place Of Worship, Public Transit |
| Features | Carpet Free |
| ParkingSpaceTotal | 5 |
Building
| BathroomTotal | 4 |
| BedroomsAboveGround | 3 |
| BedroomsBelowGround | 1 |
| BedroomsTotal | 4 |
| Appliances | Garage Door Opener Remote(s), Blinds, Dishwasher, Dryer, Hood Fan, Stove, Washer, Window Coverings, Refrigerator |
| BasementDevelopment | Finished |
| BasementType | N/a (finished) |
| ConstructionStyleAttachment | Semi-detached |
| CoolingType | Central Air Conditioning |
| ExteriorFinish | Brick |
| FireplacePresent | Yes |
| FlooringType | Hardwood, Ceramic, Vinyl |
| FoundationType | Concrete |
| HalfBathTotal | 1 |
| HeatingFuel | Natural Gas |
| HeatingType | Forced Air |
| StoriesTotal | 2 |
| SizeInterior | 1100 - 1500 Sqft |
| Type | House |
| UtilityWater | Municipal Water |
Parking
| Attached Garage | |
| Garage |
Land
| Acreage | No |
| LandAmenities | Place Of Worship, Public Transit |
| Sewer | Sanitary Sewer |
| SizeDepth | 108 Ft ,3 In |
| SizeFrontage | 23 Ft ,3 In |
| SizeIrregular | 23.3 X 108.3 Ft |
| SizeTotalText | 23.3 X 108.3 Ft |
Rooms
| Level | Type | Length | Width | Dimensions |
|---|---|---|---|---|
| Second Level | Primary Bedroom | 3.7 m | 3.6 m | 3.7 m x 3.6 m |
| Second Level | Bedroom 2 | 3.61 m | 4.01 m | 3.61 m x 4.01 m |
| Second Level | Bedroom 3 | 3.61 m | 4.01 m | 3.61 m x 4.01 m |
| Basement | Bedroom 4 | 5.25 m | 3.01 m | 5.25 m x 3.01 m |
| Basement | Laundry Room | 2.4 m | 0.15 m | 2.4 m x 0.15 m |
| Main Level | Living Room | 4.97 m | 3.03 m | 4.97 m x 3.03 m |
| Main Level | Dining Room | 4.97 m | 3.03 m | 4.97 m x 3.03 m |
| Main Level | Family Room | 3.82 m | 3 m | 3.82 m x 3 m |
| Main Level | Kitchen | 3.75 m | 2.3 m | 3.75 m x 2.3 m |
Interested?
Contact us for more information
Vanessa Pereira
Broker
480 Eglinton Ave West #30, 106498
Mississauga, Ontario L5R 0G2
Daniel Pereira
Salesperson
480 Eglinton Ave West #30, 106498
Mississauga, Ontario L5R 0G2
