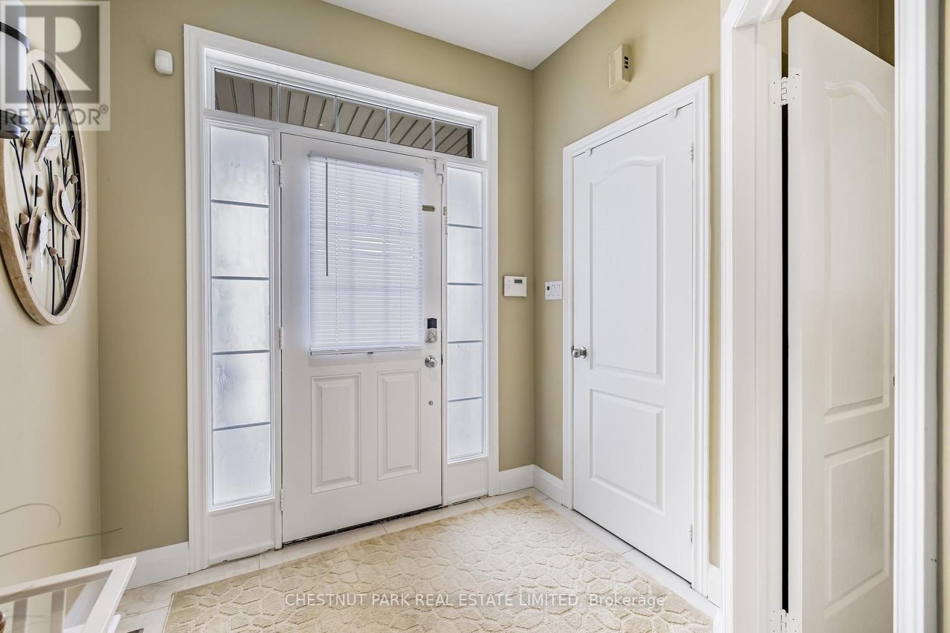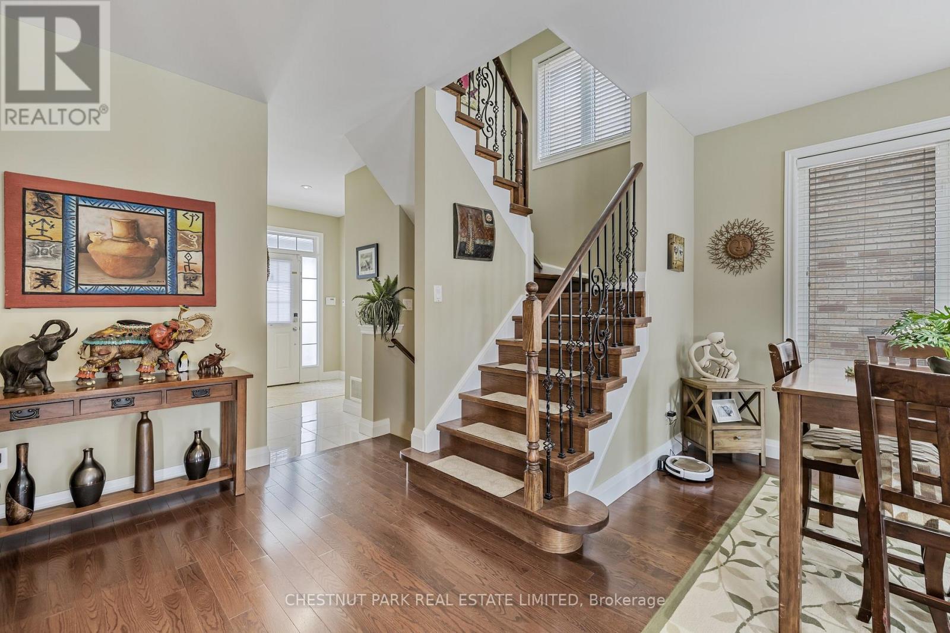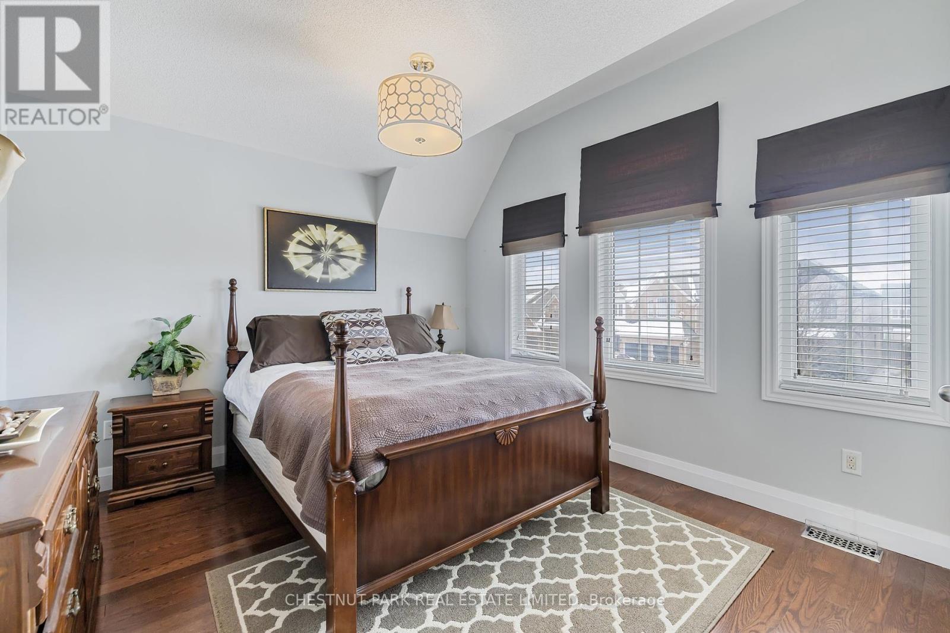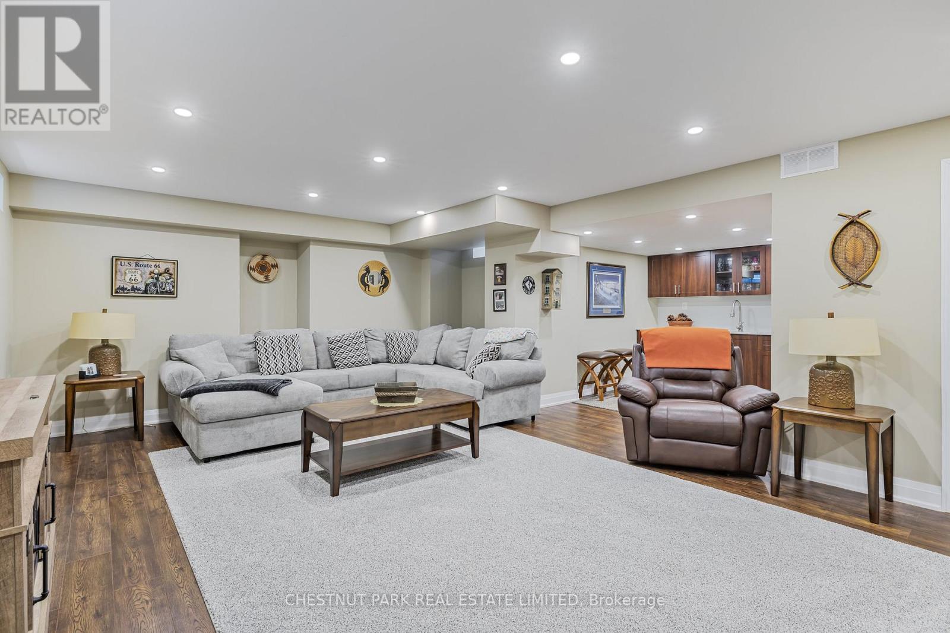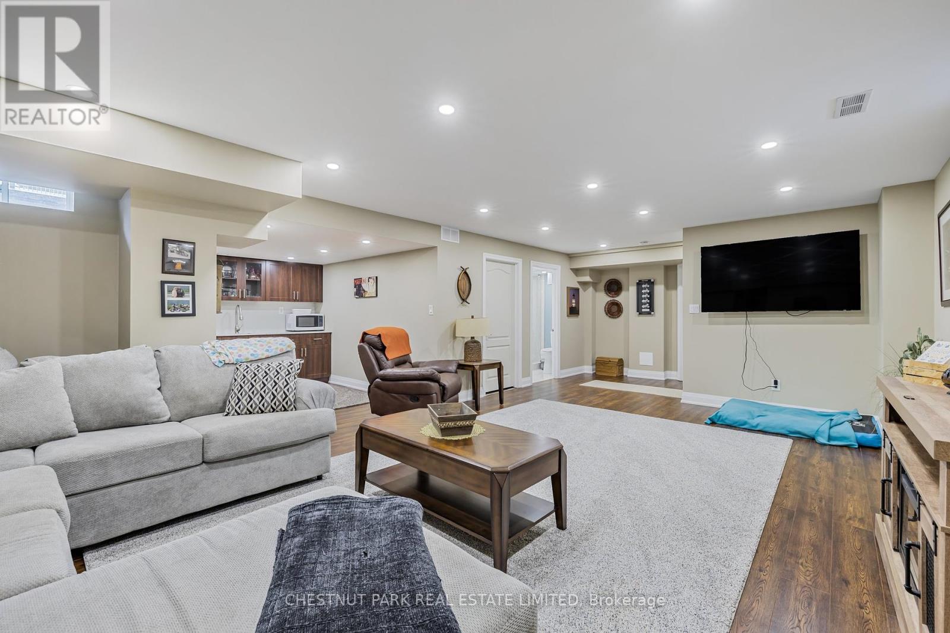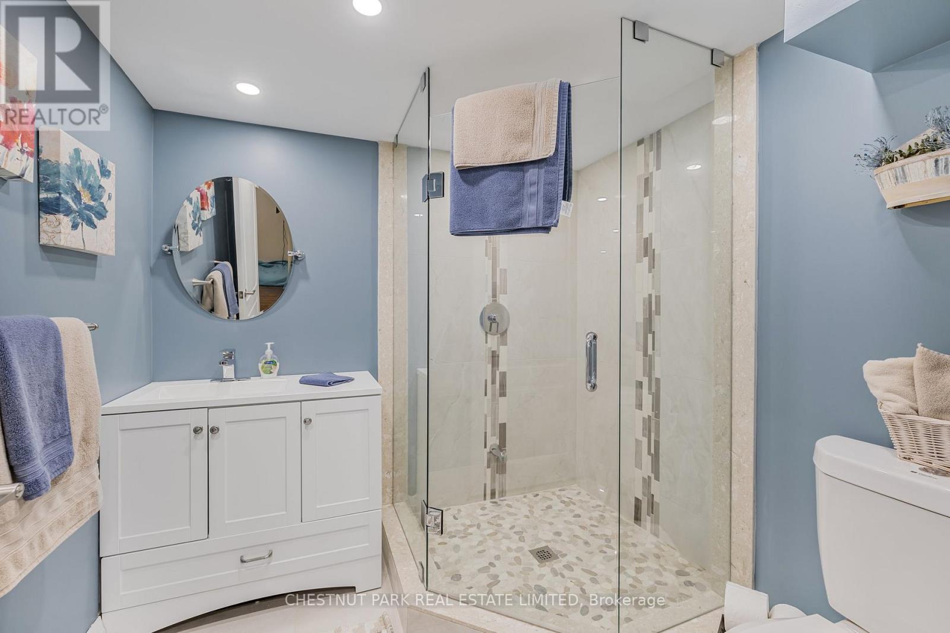198 Downy Emerald Drive Bradford West Gwillimbury, Ontario L3Z 1A0
$1,299,000
Beautiful family home with over 2,500 square feet of living space built by Great Gulf in a fantastic neighbourhood! This home has been immaculately kept and shows pride of ownership. Hardwood floors and pot lights throughout, main floor laundry, main floor bath, and natural light everywhere! The chef in the family will love the new (2023) eat-in gourmet kitchen featuring breakfast peninsula, and stainless steel appliances including gas stove. From the kitchen you can walk out to the large, fenced backyard oasis which is great for entertaining with stone patio, new gazebo, and garden shed. The living room is anchored by a stone-wall gas fireplace and seamlessly flows to the dining area. Upstairs are 4 spacious bedrooms and a full bath. The generous sized primary bedroom can accommodate all of your furniture and flows to the luxurious spa-inspired ensuite bath. The lower level is a family haven a large recreation room with a wet bar and as well as a 5th bedroom or office space, and a 3pc bath. Two car garage with new doors (2023) and double private drive makes parking an ease. Enjoy the many nearby conveniences and amenities, combined with the serene natural surroundings. Close to Henderson Memorial Park, Scanlon Creek Conservation Area, Silver Lakes Golf & Country Club, Holland Marsh, The Village Inn, BWG Leisure Centre, schools, shopping, restaurants, public transit, major highways, and so much more. (id:61852)
Property Details
| MLS® Number | N12130389 |
| Property Type | Single Family |
| Community Name | Bradford |
| ParkingSpaceTotal | 4 |
Building
| BathroomTotal | 4 |
| BedroomsAboveGround | 4 |
| BedroomsBelowGround | 1 |
| BedroomsTotal | 5 |
| Amenities | Fireplace(s) |
| Appliances | Dishwasher, Microwave, Stove, Window Coverings, Refrigerator |
| BasementDevelopment | Finished |
| BasementType | N/a (finished) |
| ConstructionStyleAttachment | Detached |
| CoolingType | Central Air Conditioning |
| ExteriorFinish | Brick |
| FireplacePresent | Yes |
| FireplaceTotal | 1 |
| FlooringType | Laminate, Hardwood, Ceramic |
| FoundationType | Concrete |
| HalfBathTotal | 1 |
| HeatingFuel | Natural Gas |
| HeatingType | Forced Air |
| StoriesTotal | 2 |
| SizeInterior | 1500 - 2000 Sqft |
| Type | House |
| UtilityWater | Municipal Water |
Parking
| Garage |
Land
| Acreage | No |
| FenceType | Fenced Yard |
| Sewer | Sanitary Sewer |
| SizeDepth | 114 Ft ,9 In |
| SizeFrontage | 36 Ft ,1 In |
| SizeIrregular | 36.1 X 114.8 Ft |
| SizeTotalText | 36.1 X 114.8 Ft |
Rooms
| Level | Type | Length | Width | Dimensions |
|---|---|---|---|---|
| Second Level | Primary Bedroom | 4.92 m | 3.9 m | 4.92 m x 3.9 m |
| Second Level | Bedroom 2 | 3.78 m | 3 m | 3.78 m x 3 m |
| Second Level | Bedroom 3 | 4.13 m | 3.39 m | 4.13 m x 3.39 m |
| Second Level | Bedroom 4 | 3.2 m | 3.04 m | 3.2 m x 3.04 m |
| Lower Level | Recreational, Games Room | 8.85 m | 5.01 m | 8.85 m x 5.01 m |
| Main Level | Living Room | 5.01 m | 3.82 m | 5.01 m x 3.82 m |
| Main Level | Dining Room | 4.68 m | 3.16 m | 4.68 m x 3.16 m |
| Main Level | Kitchen | 3.48 m | 3.19 m | 3.48 m x 3.19 m |
| Main Level | Eating Area | 3.48 m | 2.01 m | 3.48 m x 2.01 m |
| Main Level | Laundry Room | 2.21 m | 2.01 m | 2.21 m x 2.01 m |
Interested?
Contact us for more information
Susan Froese-Mchardy
Salesperson
1300 Yonge St Ground Flr
Toronto, Ontario M4T 1X3
Kristy Lyn Carnovale
Salesperson
1300 Yonge St Ground Flr
Toronto, Ontario M4T 1X3


