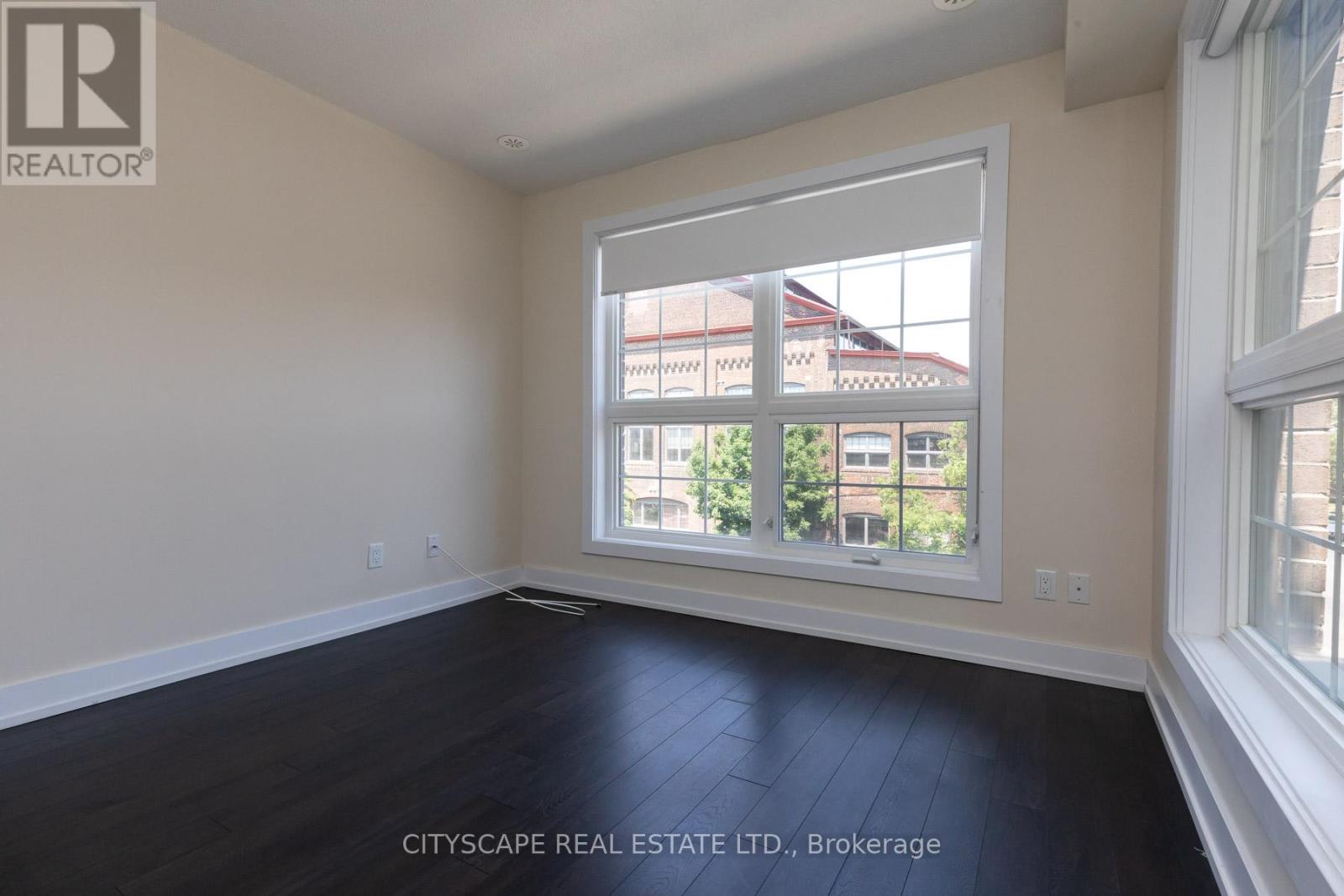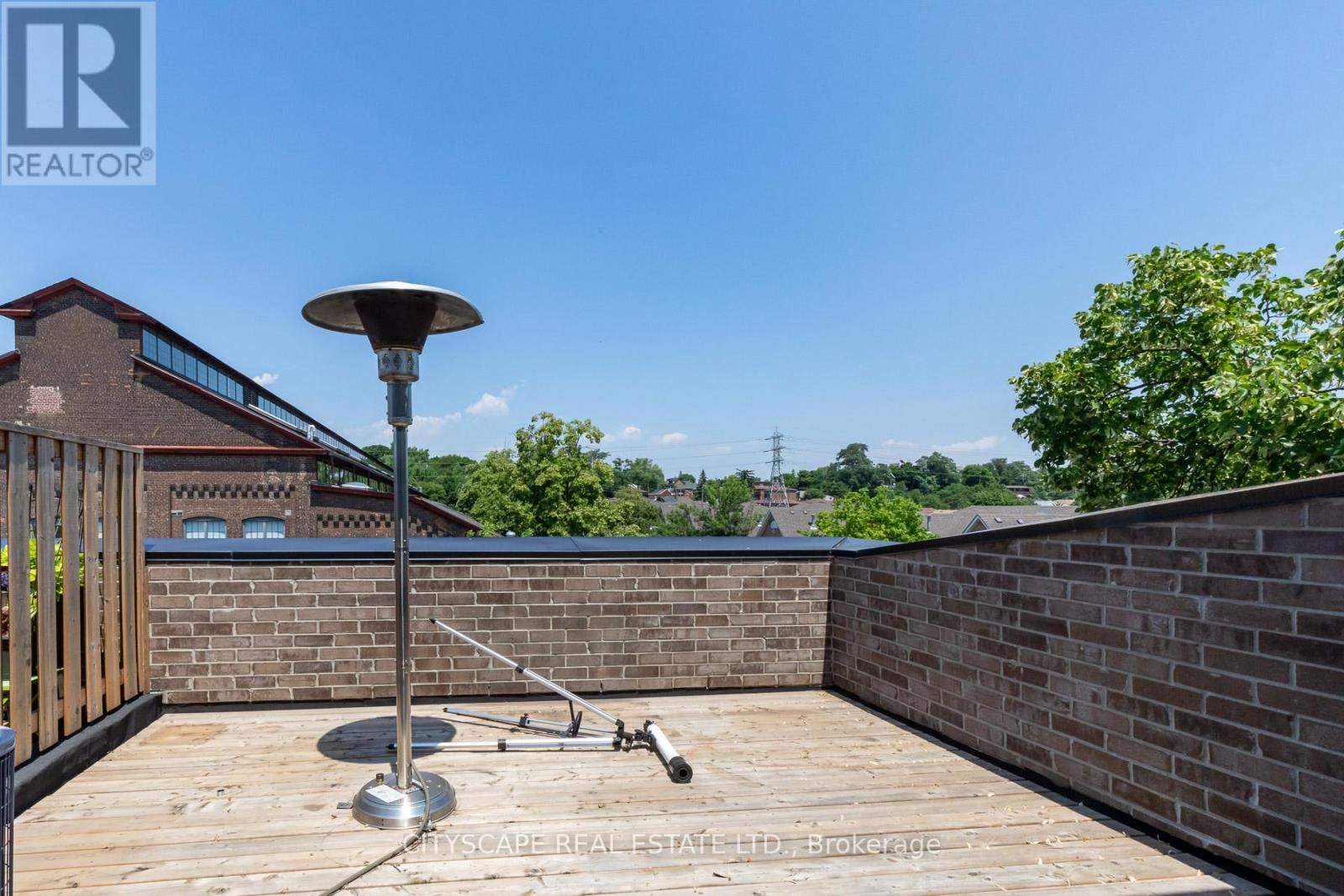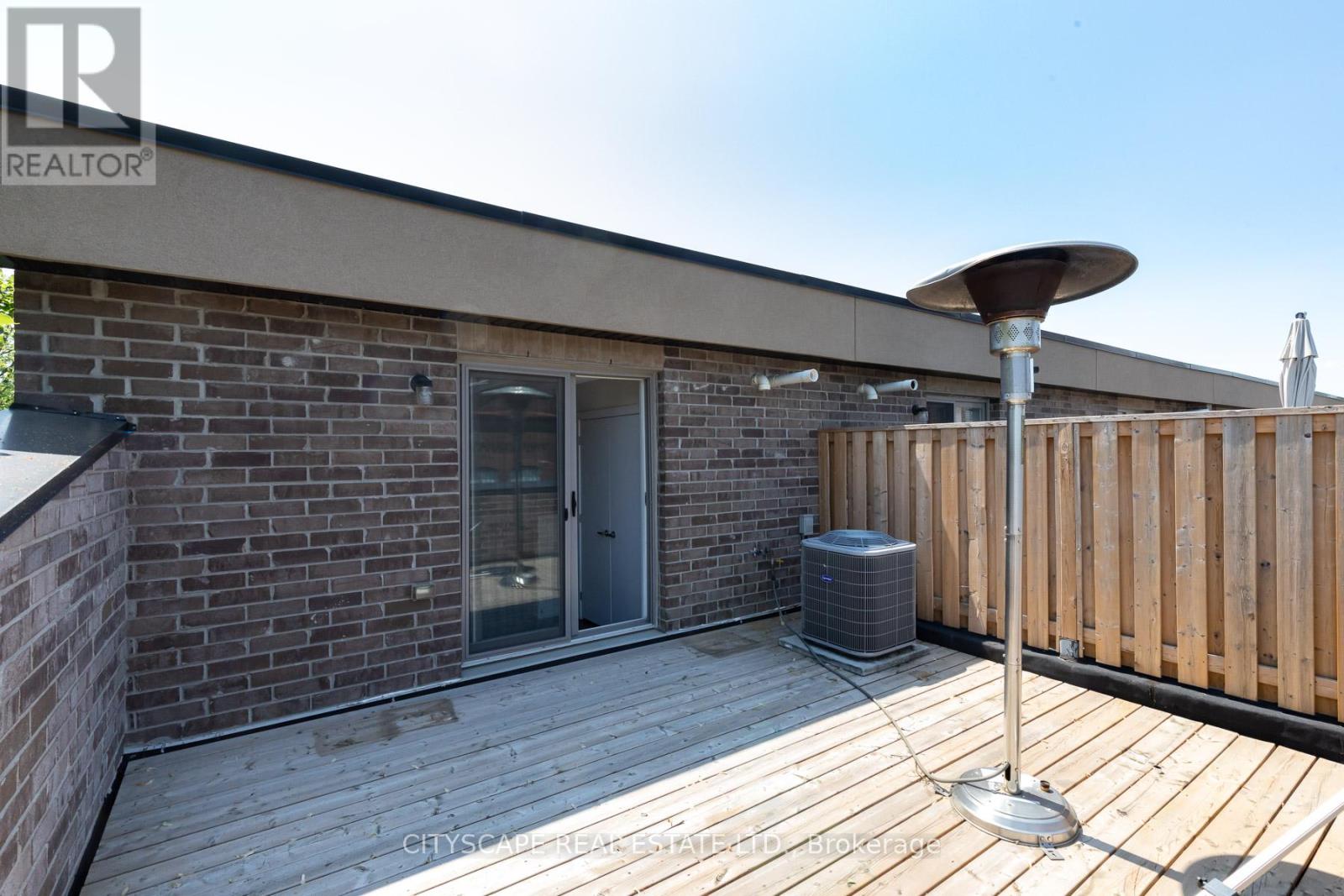3 Powerhouse Street Toronto, Ontario M6H 0C5
$4,343 Monthly
Nestled in a nice cozy new development, in a row of townhouses, corner unit townhome at "heritage towns! Corner unit with lots of natural light! Premium unit on 4 levels! Almost 1500 sft of functional living space + 240 sqft of private rooftop terrace with views! Open concept main floor with hardwood flooring, pot light, breakfast bar island and upgraded appliances. Entire second floor devoted to large master bedroom with walk-in closet and 5 piece ensuite with his and her sink. High ceiling, and large window corner unit fill up all 3 bedrooms with Sunlight. Den on level 4 can used a 4th bedroom, office or gym,. Entertainment roof top patio with gas and water line and north views! 9 ft ceiling on the main and second level! Hardwood floors throughout! Main floor powder room! Steps from Belzac's coffee shop, Earlworth Davenport park to the north, children's parking in the complex,and a short distance walk to shoppers and Food Basics groceries. super convenient location to grocery stores, restaurants, TTC, highways, Stockyard Mall, Bike routes, & easy access to Downtown. Parking and locker extra! (id:61852)
Property Details
| MLS® Number | W12129899 |
| Property Type | Single Family |
| Community Name | Dovercourt-Wallace Emerson-Junction |
| AmenitiesNearBy | Hospital, Park, Public Transit |
| Features | Carpet Free |
| ParkingSpaceTotal | 1 |
Building
| BathroomTotal | 3 |
| BedroomsAboveGround | 3 |
| BedroomsBelowGround | 1 |
| BedroomsTotal | 4 |
| Amenities | Separate Heating Controls, Separate Electricity Meters |
| Appliances | Oven - Built-in, Range, Water Heater - Tankless, Dishwasher, Dryer, Microwave, Oven, Hood Fan, Stove, Washer, Refrigerator |
| ConstructionStyleAttachment | Attached |
| CoolingType | Central Air Conditioning, Ventilation System |
| ExteriorFinish | Concrete |
| FlooringType | Hardwood |
| FoundationType | Brick |
| HalfBathTotal | 1 |
| HeatingFuel | Natural Gas |
| HeatingType | Forced Air |
| StoriesTotal | 3 |
| SizeInterior | 1500 - 2000 Sqft |
| Type | Row / Townhouse |
| UtilityWater | Municipal Water |
Parking
| No Garage |
Land
| Acreage | No |
| LandAmenities | Hospital, Park, Public Transit |
| Sewer | Sanitary Sewer |
Rooms
| Level | Type | Length | Width | Dimensions |
|---|---|---|---|---|
| Second Level | Primary Bedroom | Measurements not available | ||
| Second Level | Bathroom | Measurements not available | ||
| Third Level | Bedroom 2 | Measurements not available | ||
| Third Level | Bedroom 3 | Measurements not available | ||
| Third Level | Bathroom | Measurements not available | ||
| Flat | Living Room | Measurements not available | ||
| Flat | Dining Room | Measurements not available | ||
| Flat | Kitchen | Measurements not available | ||
| Flat | Bathroom | Measurements not available | ||
| Upper Level | Den | Measurements not available |
Interested?
Contact us for more information
Nasruddin Jabrani
Salesperson
885 Plymouth Dr #2
Mississauga, Ontario L5V 0B5



















