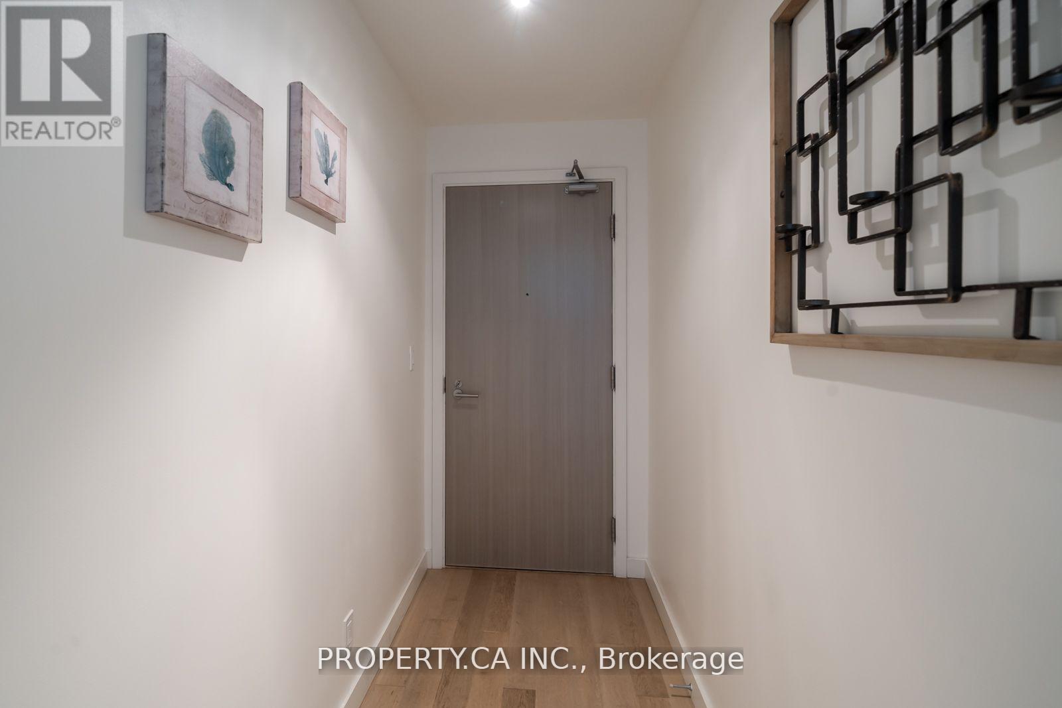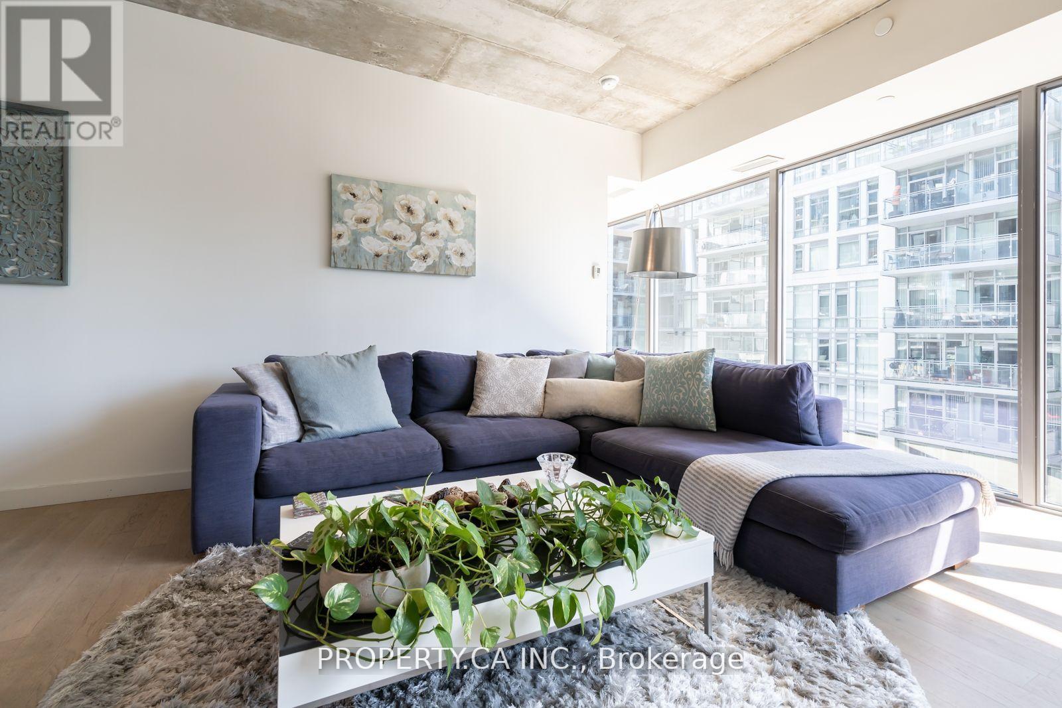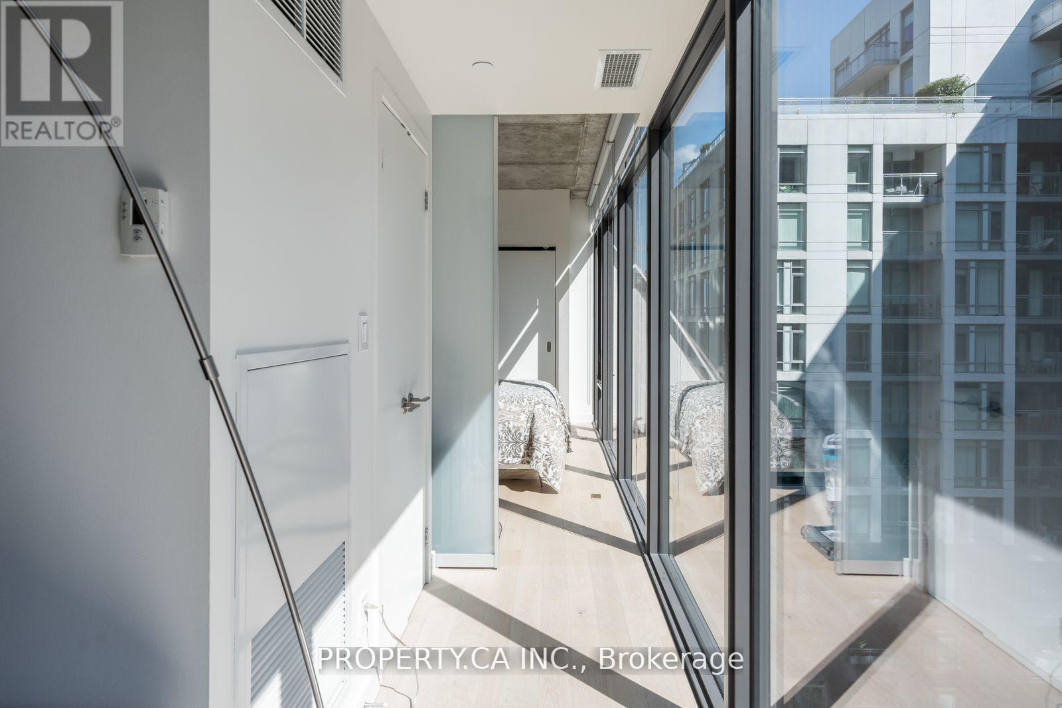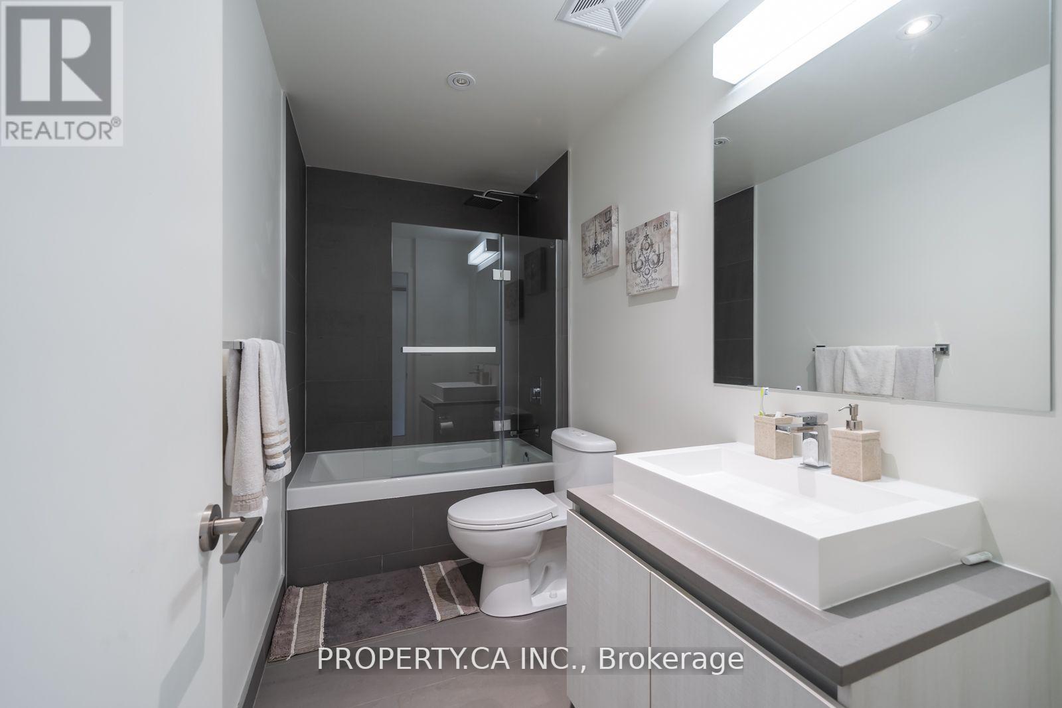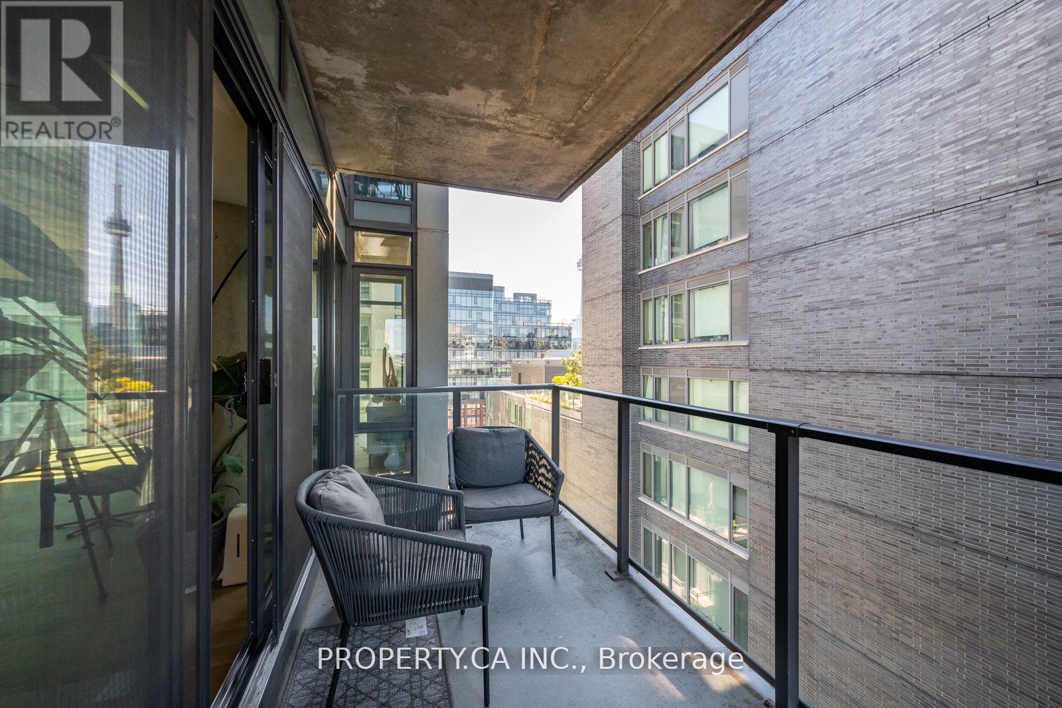1012 - 111 Bathurst Street Toronto, Ontario M5V 0M9
$1,290,000Maintenance, Common Area Maintenance, Insurance, Water, Parking
$783.43 Monthly
Maintenance, Common Area Maintenance, Insurance, Water, Parking
$783.43 MonthlyDiscover your dream home in a corner unit at 111 Bathurst St, #1012! The condo features a CN Tower view. This exquisite South/East-facing residence offers a harmonious blend of comfort, style, and functionality, with 2 bedrooms, 2 washrooms, and a great open balcony. Spacious and thoughtfully designed 2 bedrooms provide a serene retreat after a long day. Enjoy the convenience of having two elegantly appointed washrooms, perfect for both residents and guests. The well-equipped kitchen boasts sleek appliances, ample counter space, and plenty of storage for all your culinary endeavours. Bask in an abundance of natural light as the sun graces your home throughout the day, creating a warm and inviting ambiance. The unit has 1136 sqft of living space. Lobby with 24hr Concierge. (id:61852)
Property Details
| MLS® Number | C12130293 |
| Property Type | Single Family |
| Neigbourhood | Harbourfront-CityPlace |
| Community Name | Waterfront Communities C1 |
| CommunityFeatures | Pet Restrictions |
| Features | Balcony, Carpet Free |
| ParkingSpaceTotal | 1 |
Building
| BathroomTotal | 2 |
| BedroomsAboveGround | 2 |
| BedroomsTotal | 2 |
| Age | 6 To 10 Years |
| Amenities | Security/concierge, Party Room, Storage - Locker |
| Appliances | Blinds, Dishwasher, Dryer, Microwave, Stove, Washer, Refrigerator |
| CoolingType | Central Air Conditioning |
| ExteriorFinish | Concrete |
| FlooringType | Hardwood |
| HeatingFuel | Natural Gas |
| HeatingType | Heat Pump |
| SizeInterior | 1000 - 1199 Sqft |
| Type | Apartment |
Parking
| Underground | |
| No Garage |
Land
| Acreage | No |
Rooms
| Level | Type | Length | Width | Dimensions |
|---|---|---|---|---|
| Main Level | Living Room | 6.48 m | 5.89 m | 6.48 m x 5.89 m |
| Main Level | Dining Room | 6.48 m | 5.89 m | 6.48 m x 5.89 m |
| Main Level | Kitchen | 6.48 m | 5.89 m | 6.48 m x 5.89 m |
| Main Level | Primary Bedroom | 2.74 m | 4.09 m | 2.74 m x 4.09 m |
| Main Level | Bedroom 2 | 2.74 m | 4.09 m | 2.74 m x 4.09 m |
Interested?
Contact us for more information
Alex Trokoz
Salesperson
31 Disera Drive Suite 250
Thornhill, Ontario L4J 0A7


