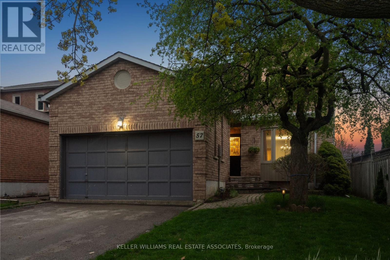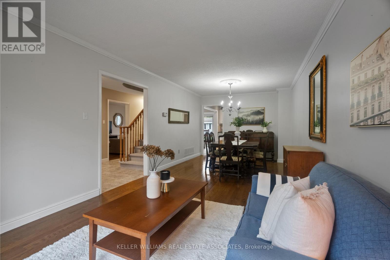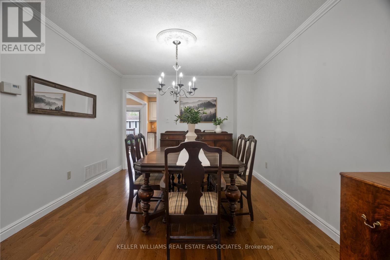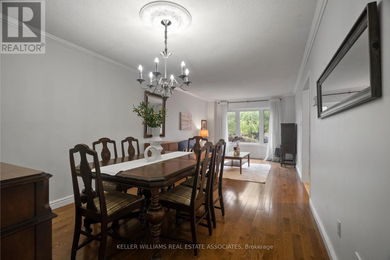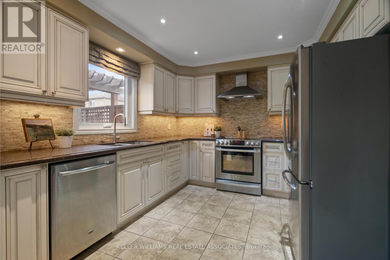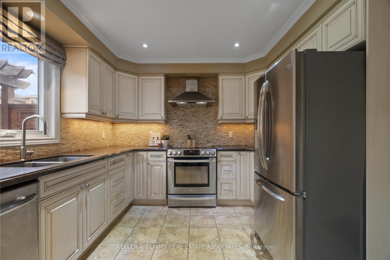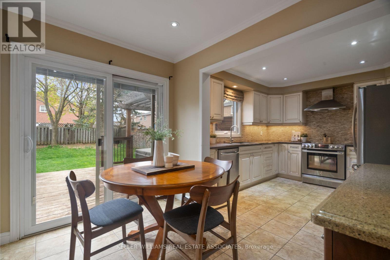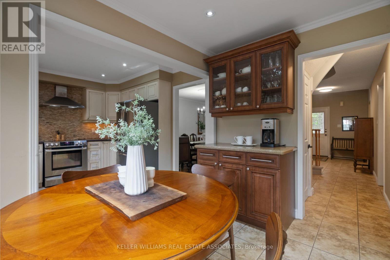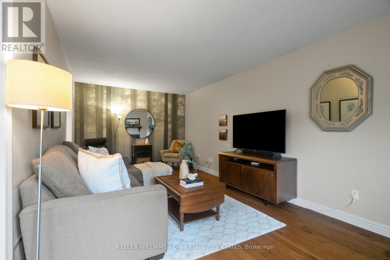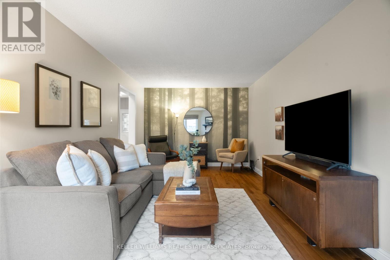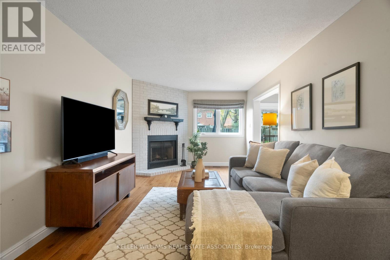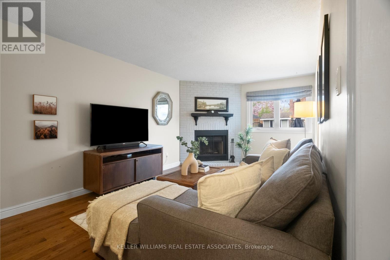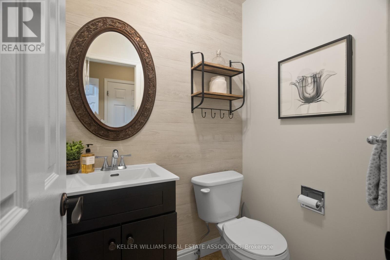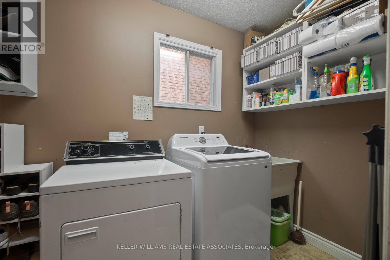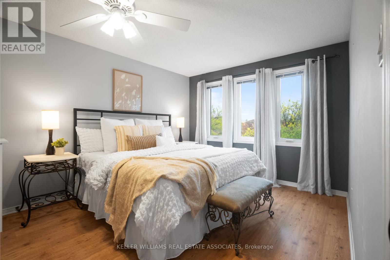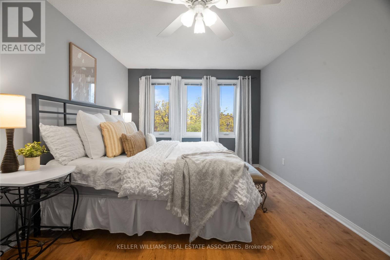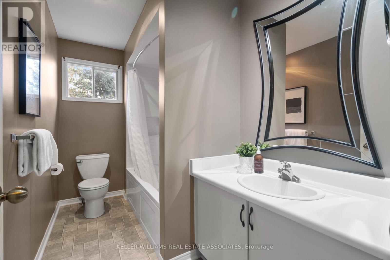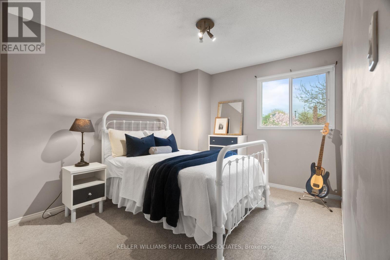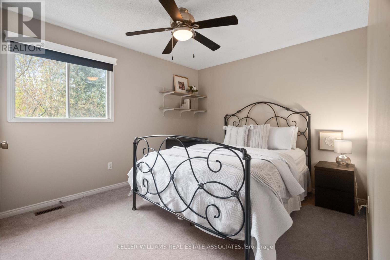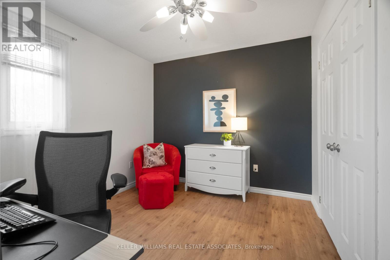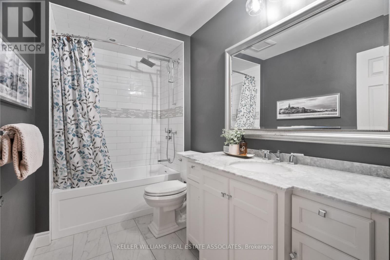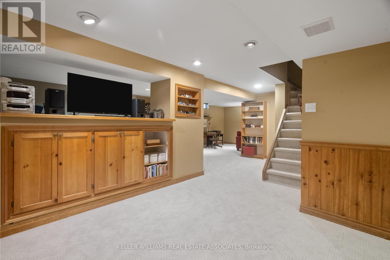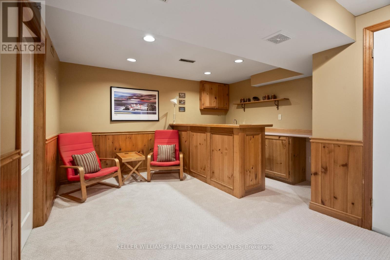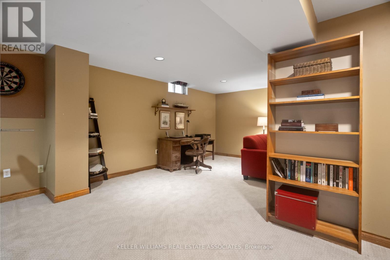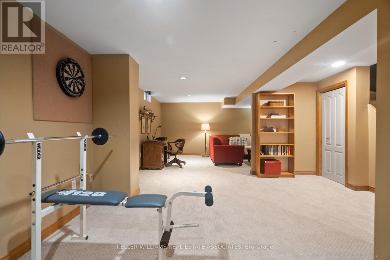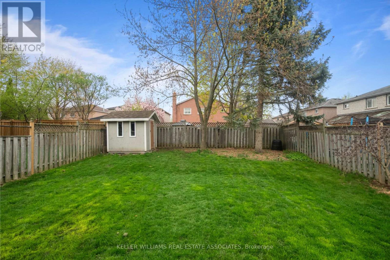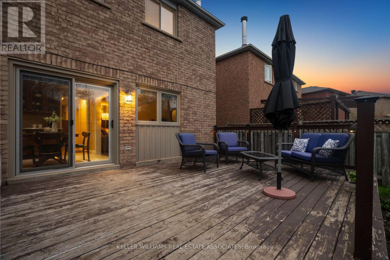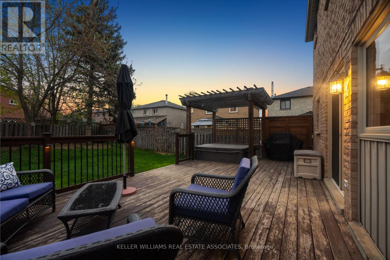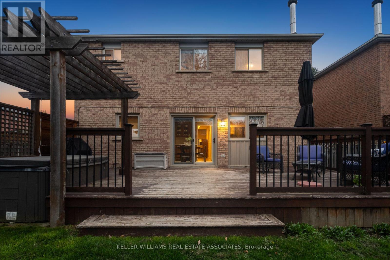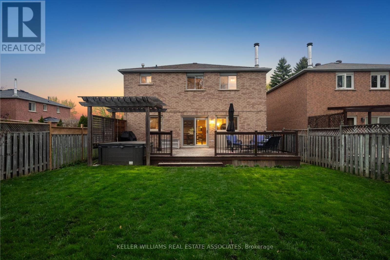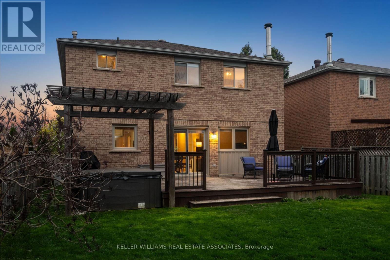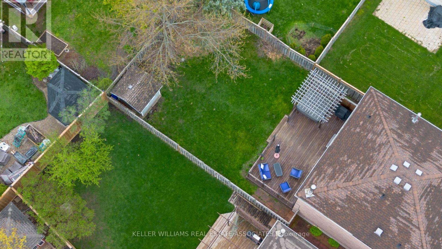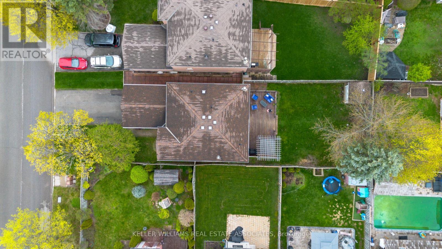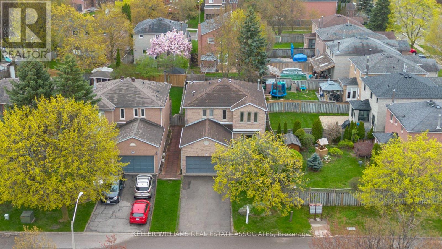57 Webster Way Halton Hills, Ontario L7G 5J5
$1,085,000
Welcome To 57 Webster Way, Nestled In The Sought-After Georgetown South Community. This Immaculate 4-Bedroom, 3-Bathroom Home Offers Over 2,000 Sqft Of Beautifully Maintained Living Space, Surrounded By Mature Trees And Landscaped Gardens. Featuring A Double Car Garage And Driveway Parking For 4 Additional Vehicles, This Residence Seamlessly Blends Elegance And Functionality. Step Inside To A Grand Winding Staircase And Formal Living And Dining Rooms Overlooking The Lush Front YardPerfect For Holiday Gatherings And Celebrations. The Updated Eat-In Kitchen Showcases Granite Countertops, Custom Cabinetry, Pot Lights, Built-In Stainless Steel Appliances, A Breakfast Area, And A Coffee Bar, With A Walk-Out To The Stunning Backyard Oasis. Adjacent, The Inviting Family Room Offers A Brick Wood-Burning Fireplace, Ideal For Cozy Evenings. The Main Level Also Includes A Stylish 2-Piece Bath And A Convenient Laundry Room With Direct Garage Access. Upstairs, The Primary Suite Boasts A Spacious Walk-In Closet And Renovated 4-Piece Ensuite, Complemented By Three Additional Bedrooms And An Updated 4-Piece Main Bath. The Finished Basement Is An Entertainers Dream, Featuring A Built-In Wet Bar, Gym Area, And Rec RoomPerfect For Hosting Friends And Family. The Expansive, Fully Fenced Backyard Offers A Large Deck With A Built-In Hot Tub, A Garden Shed, And Mature Trees For Privacy. Close To Parks, Schools, Shopping, Community Centres, And Downtown Georgetown, This Exceptional Home Is A Rare Find You Wont Want To Miss. (id:61852)
Open House
This property has open houses!
2:00 pm
Ends at:4:00 pm
Property Details
| MLS® Number | W12129901 |
| Property Type | Single Family |
| Community Name | Georgetown |
| AmenitiesNearBy | Place Of Worship, Park, Hospital, Schools |
| EquipmentType | Water Heater - Gas |
| ParkingSpaceTotal | 6 |
| RentalEquipmentType | Water Heater - Gas |
| Structure | Deck |
Building
| BathroomTotal | 3 |
| BedroomsAboveGround | 4 |
| BedroomsTotal | 4 |
| Amenities | Fireplace(s) |
| Appliances | Garage Door Opener Remote(s), Dishwasher, Dryer, Garage Door Opener, Stove, Washer, Window Coverings, Refrigerator |
| BasementDevelopment | Finished |
| BasementType | N/a (finished) |
| ConstructionStyleAttachment | Detached |
| CoolingType | Central Air Conditioning |
| ExteriorFinish | Brick |
| FireplacePresent | Yes |
| FireplaceTotal | 1 |
| FlooringType | Hardwood, Carpeted, Tile, Laminate |
| FoundationType | Unknown |
| HalfBathTotal | 1 |
| HeatingFuel | Natural Gas |
| HeatingType | Forced Air |
| StoriesTotal | 2 |
| SizeInterior | 2000 - 2500 Sqft |
| Type | House |
| UtilityWater | Municipal Water |
Parking
| Attached Garage | |
| Garage |
Land
| Acreage | No |
| LandAmenities | Place Of Worship, Park, Hospital, Schools |
| LandscapeFeatures | Landscaped |
| Sewer | Sanitary Sewer |
| SizeDepth | 132 Ft ,7 In |
| SizeFrontage | 40 Ft |
| SizeIrregular | 40 X 132.6 Ft |
| SizeTotalText | 40 X 132.6 Ft|under 1/2 Acre |
| ZoningDescription | Ldr1-3 |
Rooms
| Level | Type | Length | Width | Dimensions |
|---|---|---|---|---|
| Second Level | Primary Bedroom | 3.3 m | 5.97 m | 3.3 m x 5.97 m |
| Second Level | Bedroom | 3.35 m | 2.87 m | 3.35 m x 2.87 m |
| Second Level | Bedroom | 3 m | 4.22 m | 3 m x 4.22 m |
| Second Level | Bedroom | 4.14 m | 3.1 m | 4.14 m x 3.1 m |
| Basement | Recreational, Games Room | 5.36 m | 9.37 m | 5.36 m x 9.37 m |
| Main Level | Living Room | 6.55 m | 7.59 m | 6.55 m x 7.59 m |
| Main Level | Laundry Room | 1.68 m | 3 m | 1.68 m x 3 m |
| Main Level | Kitchen | 3.28 m | 3.12 m | 3.28 m x 3.12 m |
| Main Level | Eating Area | 2.18 m | 3.12 m | 2.18 m x 3.12 m |
| Main Level | Family Room | 3.25 m | 6.6 m | 3.25 m x 6.6 m |
https://www.realtor.ca/real-estate/28272552/57-webster-way-halton-hills-georgetown-georgetown
Interested?
Contact us for more information
Jeff Ham
Salesperson
7145 West Credit Ave B1 #100
Mississauga, Ontario L5N 6J7
Lisa Mcdonald
Salesperson
7145 West Credit Ave B1 #100
Mississauga, Ontario L5N 6J7
