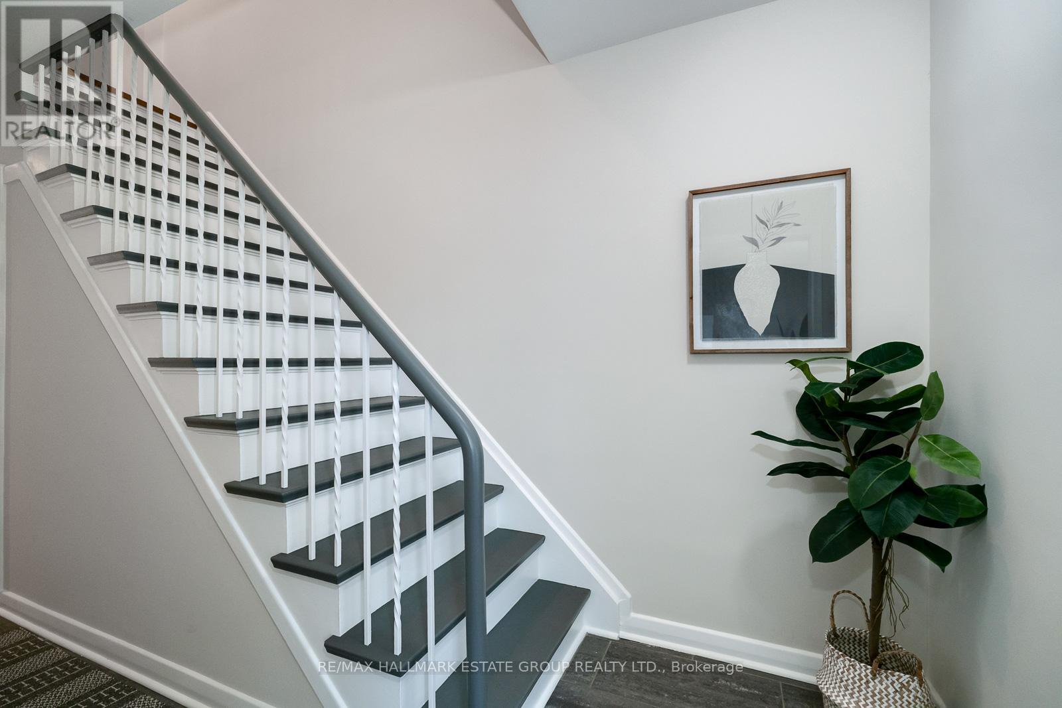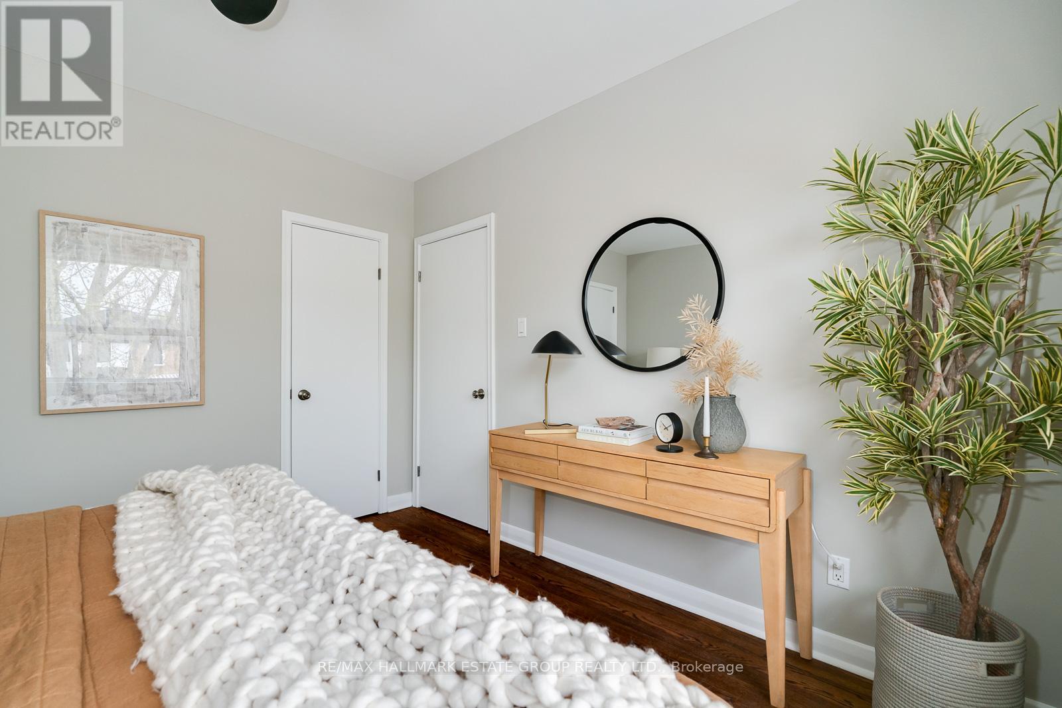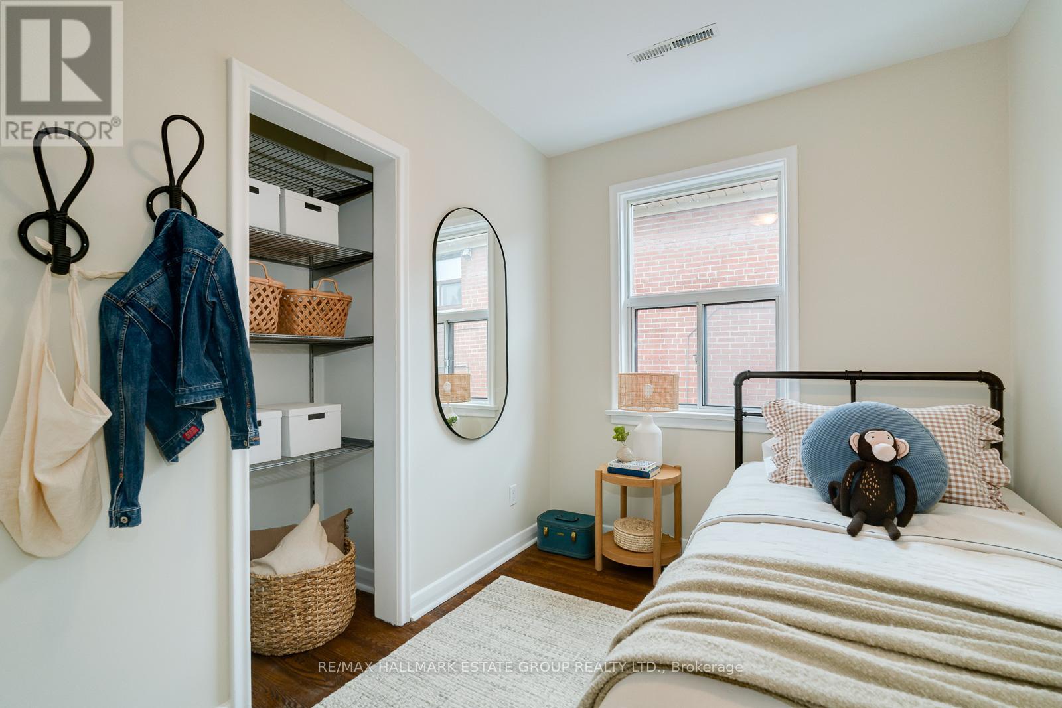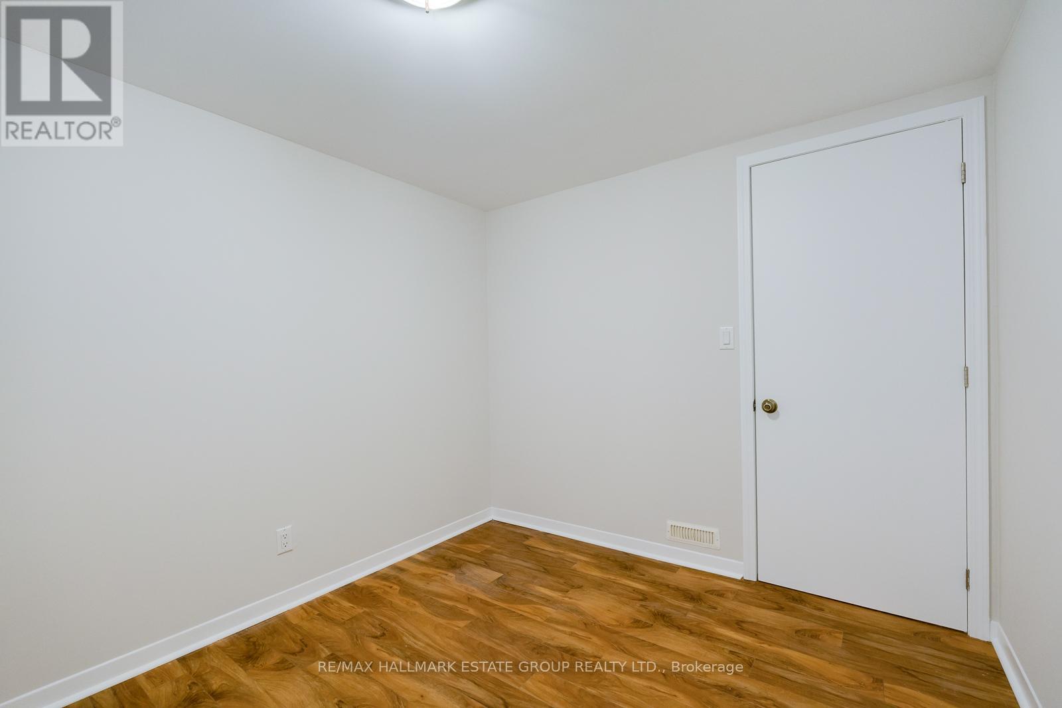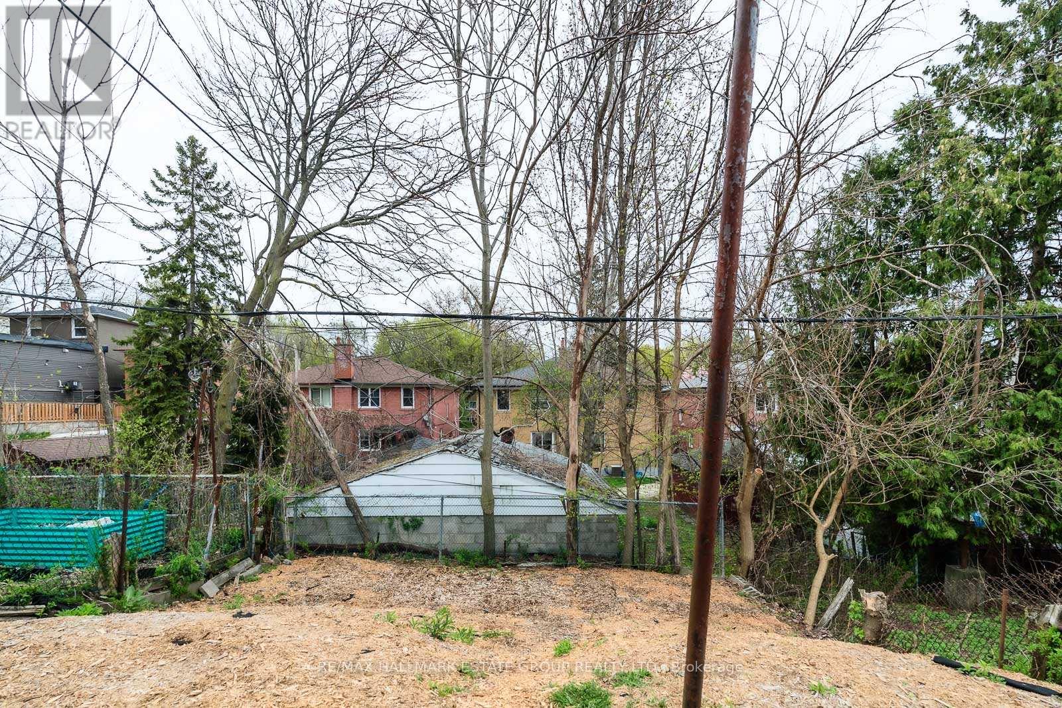279 Hiawatha Road Toronto, Ontario M4L 2Y3
$949,000
Sssshhhhh.... come see this rare and beautiful unicorn - IT'S STANDING RIGHT THERE, in Leslieville! A pretty, renovated 4+2 bedroom, 2-bathroom home with a separate basement entrance, parking, and a garage, all at an unbeatable price! Step into the tiled front hall with a convenient coat closet before entering the bright and airy open-concept living, dining, and kitchen areas. The chefs kitchen has an island, ample storage, and a walkout to a lovely garden. Retreat to the king-sized primary bedroom or any of the three additional bedrooms, each featuring hardwood floors and closets. Relax in the spa-inspired bathroom with extra storage, or head downstairs to the fabulous basement, where you'll find, high ceilings, a spacious rec room with pot lights, two more bedrooms, a charming 3-piece bath, a laundry area, and a walkout to the garden. Don't wait and bag this beauty before it gets away! (id:61852)
Open House
This property has open houses!
2:00 pm
Ends at:4:00 pm
Property Details
| MLS® Number | E12130027 |
| Property Type | Single Family |
| Neigbourhood | Toronto—Danforth |
| Community Name | Greenwood-Coxwell |
| AmenitiesNearBy | Schools, Public Transit, Park, Place Of Worship |
| ParkingSpaceTotal | 4 |
Building
| BathroomTotal | 2 |
| BedroomsAboveGround | 4 |
| BedroomsBelowGround | 2 |
| BedroomsTotal | 6 |
| Appliances | Dishwasher, Dryer, Water Heater, Stove, Washer, Refrigerator |
| BasementDevelopment | Finished |
| BasementFeatures | Separate Entrance |
| BasementType | N/a (finished) |
| ConstructionStyleAttachment | Semi-detached |
| CoolingType | Central Air Conditioning |
| ExteriorFinish | Brick |
| FlooringType | Tile, Vinyl, Hardwood |
| FoundationType | Block |
| HeatingFuel | Natural Gas |
| HeatingType | Forced Air |
| StoriesTotal | 2 |
| SizeInterior | 1100 - 1500 Sqft |
| Type | House |
| UtilityWater | Municipal Water |
Parking
| Detached Garage | |
| Garage |
Land
| Acreage | No |
| LandAmenities | Schools, Public Transit, Park, Place Of Worship |
| Sewer | Sanitary Sewer |
| SizeDepth | 120 Ft |
| SizeFrontage | 27 Ft |
| SizeIrregular | 27 X 120 Ft |
| SizeTotalText | 27 X 120 Ft |
Rooms
| Level | Type | Length | Width | Dimensions |
|---|---|---|---|---|
| Second Level | Primary Bedroom | 3.56 m | 3.32 m | 3.56 m x 3.32 m |
| Second Level | Bedroom 2 | 2.92 m | 2.71 m | 2.92 m x 2.71 m |
| Second Level | Bedroom 3 | 2.83 m | 2.59 m | 2.83 m x 2.59 m |
| Second Level | Bedroom 4 | 2.28 m | 3.34 m | 2.28 m x 3.34 m |
| Basement | Bedroom | 2.58 m | 3.03 m | 2.58 m x 3.03 m |
| Basement | Laundry Room | 5.46 m | 2.06 m | 5.46 m x 2.06 m |
| Basement | Recreational, Games Room | 3.91 m | 5.2 m | 3.91 m x 5.2 m |
| Basement | Bedroom | 2.12 m | 3.02 m | 2.12 m x 3.02 m |
| Main Level | Foyer | 2.31 m | 1.86 m | 2.31 m x 1.86 m |
| Main Level | Living Room | 6.03 m | 3.37 m | 6.03 m x 3.37 m |
| Main Level | Dining Room | 4.59 m | 3.12 m | 4.59 m x 3.12 m |
| Main Level | Kitchen | 4.81 m | 2.21 m | 4.81 m x 2.21 m |
Interested?
Contact us for more information
Audrey Azad
Salesperson
Brent Crawford
Broker of Record



