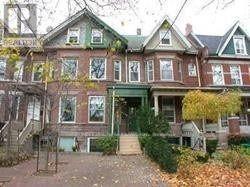Upper - 97 Brunswick Avenue Toronto, Ontario M5S 2L8
$3,700 Monthly
Spectacular Upper Level Two Storey Unit With Three Bedrooms And Two Bathrooms. Located In A Historic Annex Duplex. Renovated Designer Bathroom. Newer Custom Kitchen With Marble Counter Tops And Breakfast Bar. Hardwood Floors, Two Skylights, Ensuite Laundry And 1 Car Parking. Minutes to College street, TTC and Kensington Market. walking distance to University of Toronto. (id:61852)
Property Details
| MLS® Number | C12130002 |
| Property Type | Single Family |
| Community Name | University |
Building
| BathroomTotal | 2 |
| BedroomsAboveGround | 3 |
| BedroomsTotal | 3 |
| Appliances | Dishwasher, Stove, Refrigerator |
| ConstructionStyleAttachment | Semi-detached |
| ExteriorFinish | Brick |
| FoundationType | Concrete |
| HalfBathTotal | 1 |
| HeatingFuel | Electric |
| HeatingType | Baseboard Heaters |
| StoriesTotal | 3 |
| Type | House |
| UtilityWater | Municipal Water |
Parking
| No Garage |
Land
| Acreage | No |
| Sewer | Sanitary Sewer |
Rooms
| Level | Type | Length | Width | Dimensions |
|---|---|---|---|---|
| Second Level | Living Room | 8.71 m | 4.6 m | 8.71 m x 4.6 m |
| Second Level | Dining Room | 8.71 m | 4.6 m | 8.71 m x 4.6 m |
| Second Level | Kitchen | 3.95 m | 2.55 m | 3.95 m x 2.55 m |
| Second Level | Bedroom | 4.5 m | 3.05 m | 4.5 m x 3.05 m |
| Third Level | Bedroom 2 | 4.55 m | 3.75 m | 4.55 m x 3.75 m |
| Third Level | Bedroom 3 | 1.4 m | 1.39 m | 1.4 m x 1.39 m |
https://www.realtor.ca/real-estate/28272420/upper-97-brunswick-avenue-toronto-university-university
Interested?
Contact us for more information
David Birnbaum
Broker
28a Hazelton Avenue
Toronto, Ontario M5R 2E2












