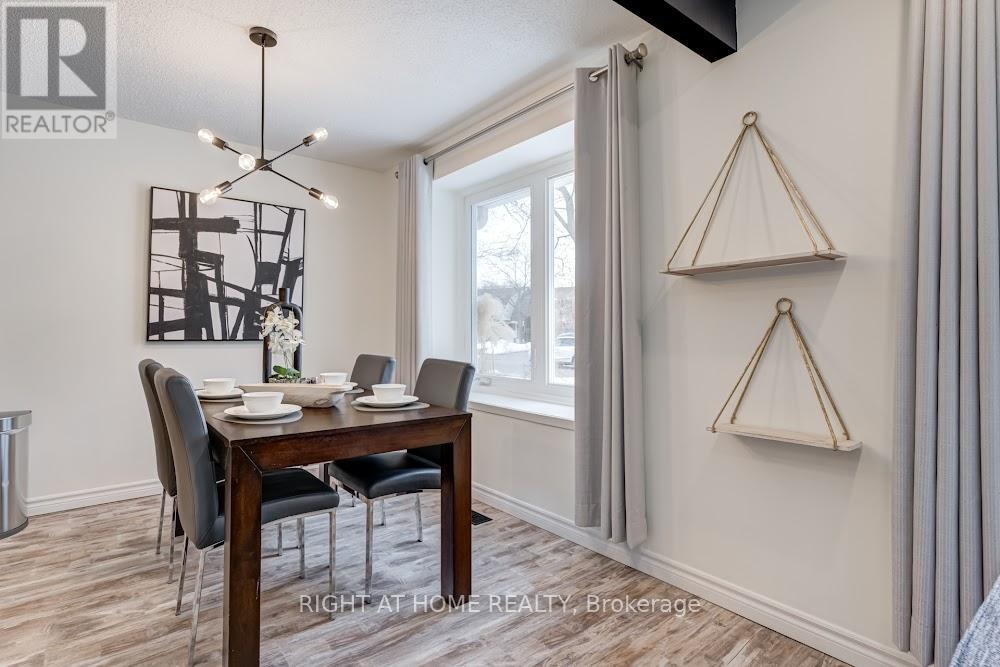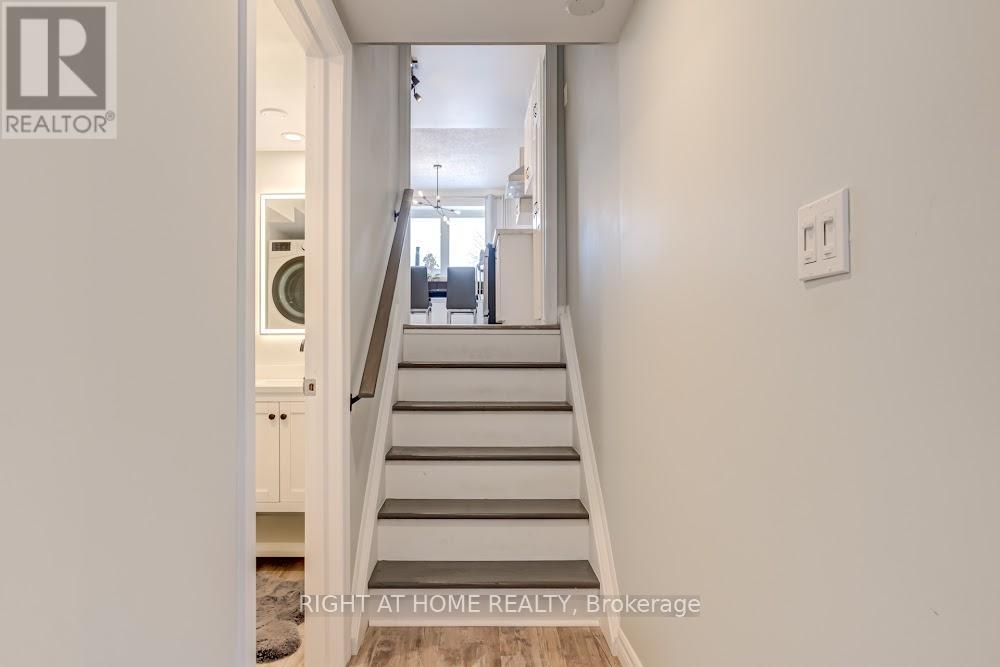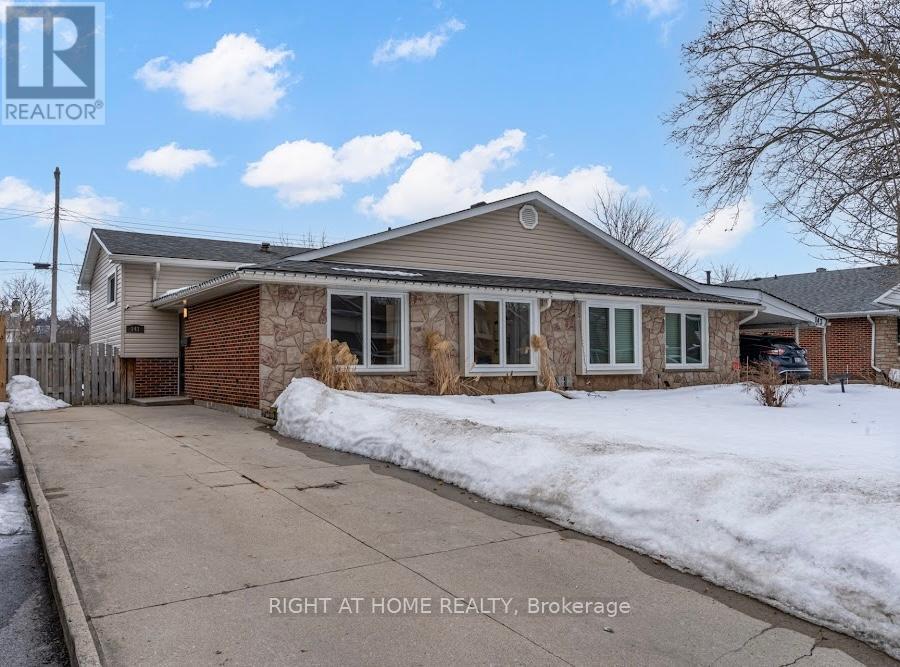141 St. Andrews Drive Hamilton, Ontario L8K 5K1
$700,000
Beautiful 3 bedroom semi-detached home nestled in a quiet, Family-friendly Neighborhood Of East Hamilton. Spacious living room and Kitchen with quartz countertop, pantry and s/s appliances. Freshly painted, new potlights and light fixtures. The Finished Basement adds additional living space With electric fireplace, updated powder room/laundry, lots of storage and separate Entrance. Oversized backyard with insulated garden shed with its own electrical panel. Fantastic Location Close to parks, schools, golf, Red Hill Valley Parkway, highways and more. (id:61852)
Property Details
| MLS® Number | X12129602 |
| Property Type | Single Family |
| Neigbourhood | Vincent |
| Community Name | Vincent |
| AmenitiesNearBy | Schools, Public Transit |
| Features | Level Lot, Carpet Free |
| ParkingSpaceTotal | 3 |
| Structure | Shed |
Building
| BathroomTotal | 2 |
| BedroomsAboveGround | 3 |
| BedroomsTotal | 3 |
| Age | 51 To 99 Years |
| Amenities | Fireplace(s) |
| Appliances | Central Vacuum, Dishwasher, Dryer, Water Heater, Stove, Washer, Window Coverings, Refrigerator |
| BasementDevelopment | Finished |
| BasementFeatures | Separate Entrance |
| BasementType | N/a (finished) |
| ConstructionStyleAttachment | Semi-detached |
| ConstructionStyleSplitLevel | Backsplit |
| CoolingType | Central Air Conditioning |
| ExteriorFinish | Vinyl Siding, Brick |
| FireplacePresent | Yes |
| FireplaceTotal | 1 |
| FlooringType | Vinyl |
| FoundationType | Concrete |
| HalfBathTotal | 1 |
| HeatingFuel | Natural Gas |
| HeatingType | Forced Air |
| SizeInterior | 700 - 1100 Sqft |
| Type | House |
| UtilityWater | Municipal Water |
Parking
| No Garage |
Land
| Acreage | No |
| FenceType | Fenced Yard |
| LandAmenities | Schools, Public Transit |
| Sewer | Sanitary Sewer |
| SizeDepth | 100 Ft |
| SizeFrontage | 35 Ft |
| SizeIrregular | 35 X 100 Ft |
| SizeTotalText | 35 X 100 Ft|under 1/2 Acre |
| ZoningDescription | D,d/s-201 |
Rooms
| Level | Type | Length | Width | Dimensions |
|---|---|---|---|---|
| Second Level | Primary Bedroom | 4.06 m | 3.05 m | 4.06 m x 3.05 m |
| Second Level | Bedroom 2 | 3 m | 3.05 m | 3 m x 3.05 m |
| Second Level | Bedroom 3 | 3.02 m | 2.74 m | 3.02 m x 2.74 m |
| Lower Level | Recreational, Games Room | 5.72 m | 7.26 m | 5.72 m x 7.26 m |
| Main Level | Living Room | 4.8 m | 3.53 m | 4.8 m x 3.53 m |
| Main Level | Dining Room | 2.08 m | 2.92 m | 2.08 m x 2.92 m |
| Main Level | Kitchen | 4.09 m | 2.82 m | 4.09 m x 2.82 m |
Utilities
| Cable | Available |
| Sewer | Installed |
https://www.realtor.ca/real-estate/28272024/141-st-andrews-drive-hamilton-vincent-vincent
Interested?
Contact us for more information
Milli Pajpani
Salesperson
1550 16th Avenue Bldg B Unit 3 & 4
Richmond Hill, Ontario L4B 3K9






































