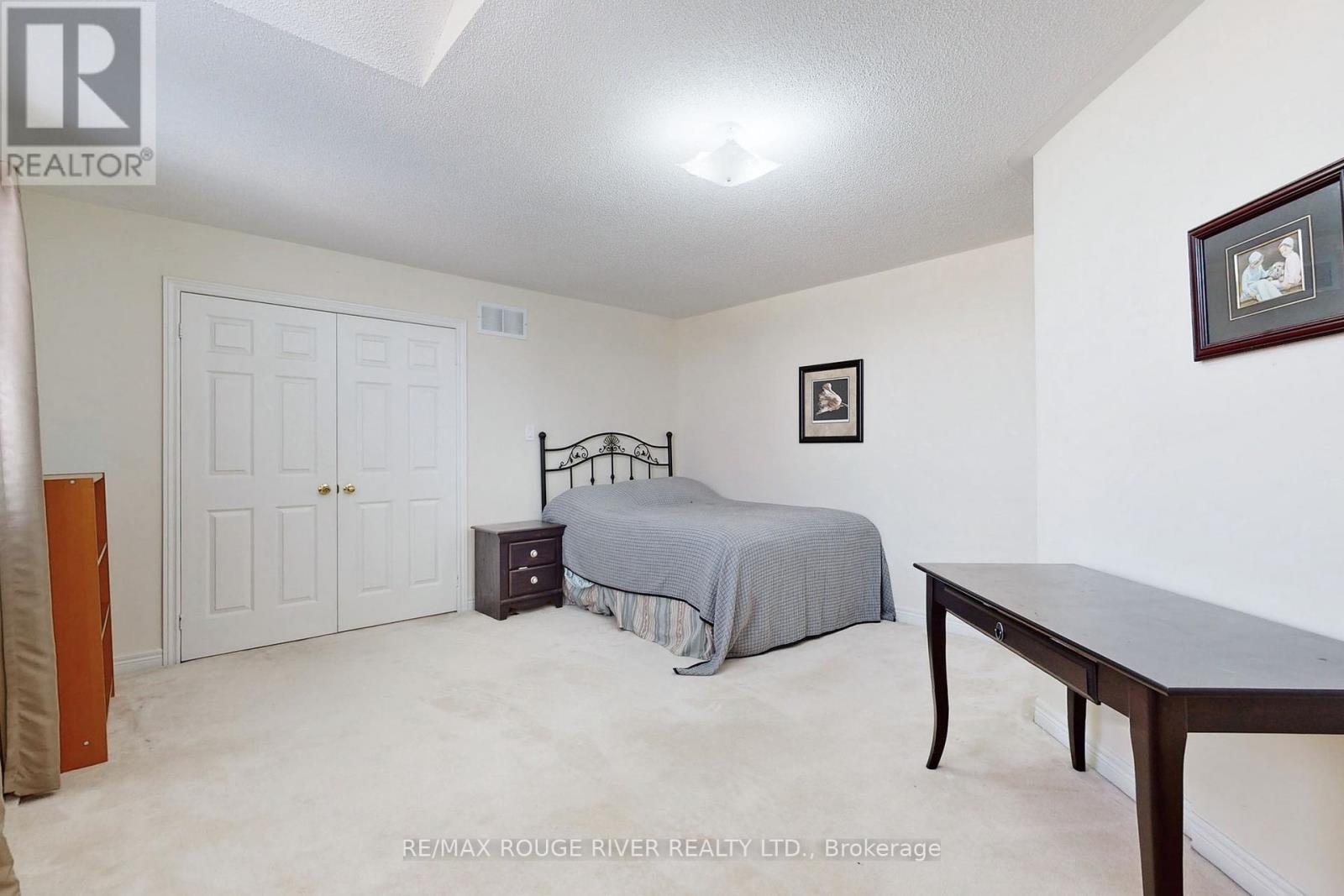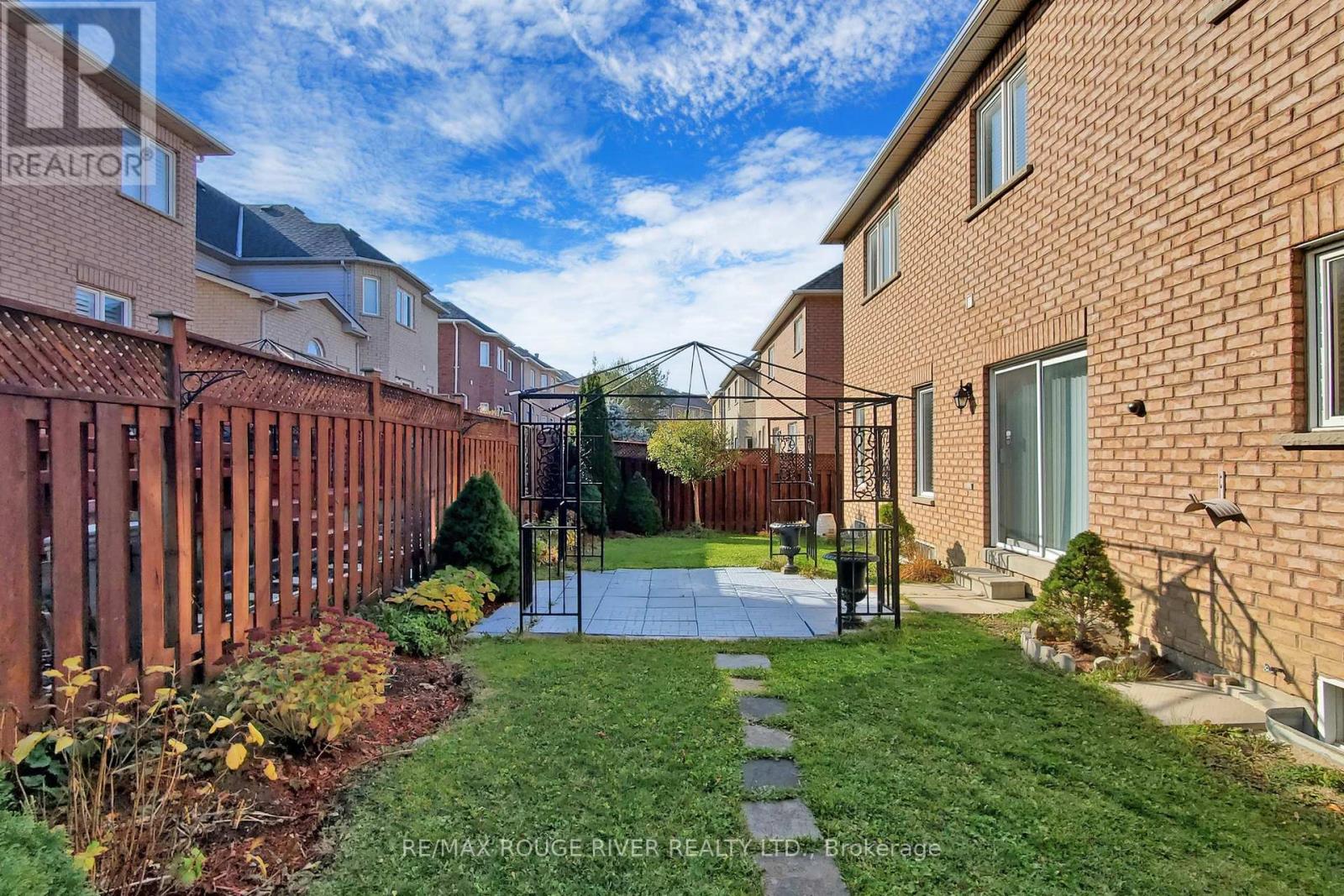2 Amethyst Drive Richmond Hill, Ontario L4S 2J9
$4,300 Monthly
Beautifully Maintained Detached Home for Lease in Prestigious Rouge Woods Community. This exceptional 4-bedroom, 4-bathroom residence offers a thoughtfully designed layout with an upgraded, fully finished basement. The main floor features elegant hardwood flooring and expansive windows that provide an abundance of natural light throughout the space. Ideally located within one of Richmond Hills most sought-after neighborhoods, this home is just minutes from top-ranked schools including Silver Stream Public School and Bayview Secondary School, as well as reputable Catholic schools. Convenient access to public transit and Highway 404 ensures seamless commuting. Enjoy proximity to numerous local amenities including parks, restaurants, grocery stores, and places of worship making this the perfect family-friendly location to call home. (id:61852)
Property Details
| MLS® Number | N12129611 |
| Property Type | Single Family |
| Neigbourhood | Headford |
| Community Name | Rouge Woods |
| ParkingSpaceTotal | 4 |
Building
| BathroomTotal | 4 |
| BedroomsAboveGround | 4 |
| BedroomsTotal | 4 |
| Appliances | Garage Door Opener Remote(s), Water Heater |
| BasementDevelopment | Finished |
| BasementType | N/a (finished) |
| ConstructionStyleAttachment | Detached |
| CoolingType | Central Air Conditioning |
| ExteriorFinish | Brick |
| FireplacePresent | Yes |
| FlooringType | Hardwood, Ceramic, Carpeted |
| FoundationType | Concrete |
| HalfBathTotal | 1 |
| HeatingFuel | Natural Gas |
| HeatingType | Forced Air |
| StoriesTotal | 2 |
| SizeInterior | 2500 - 3000 Sqft |
| Type | House |
| UtilityWater | Municipal Water |
Parking
| Attached Garage | |
| Garage |
Land
| Acreage | No |
| Sewer | Sanitary Sewer |
| SizeFrontage | 35 Ft ,1 In |
| SizeIrregular | 35.1 Ft |
| SizeTotalText | 35.1 Ft |
Rooms
| Level | Type | Length | Width | Dimensions |
|---|---|---|---|---|
| Second Level | Primary Bedroom | 5.49 m | 3.96 m | 5.49 m x 3.96 m |
| Second Level | Bedroom 2 | 4.88 m | 4.36 m | 4.88 m x 4.36 m |
| Second Level | Bedroom 3 | 3.96 m | 3.66 m | 3.96 m x 3.66 m |
| Second Level | Bedroom 4 | 3.66 m | 3.66 m | 3.66 m x 3.66 m |
| Main Level | Living Room | 6.58 m | 3.96 m | 6.58 m x 3.96 m |
| Main Level | Dining Room | 6.58 m | 3.95 m | 6.58 m x 3.95 m |
| Main Level | Family Room | 4.57 m | 4.51 m | 4.57 m x 4.51 m |
| Main Level | Kitchen | 3.66 m | 3.35 m | 3.66 m x 3.35 m |
| Main Level | Eating Area | 3.84 m | 3.96 m | 3.84 m x 3.96 m |
https://www.realtor.ca/real-estate/28271977/2-amethyst-drive-richmond-hill-rouge-woods-rouge-woods
Interested?
Contact us for more information
Kris Garing
Broker
Gizele Mirasol
Broker


































