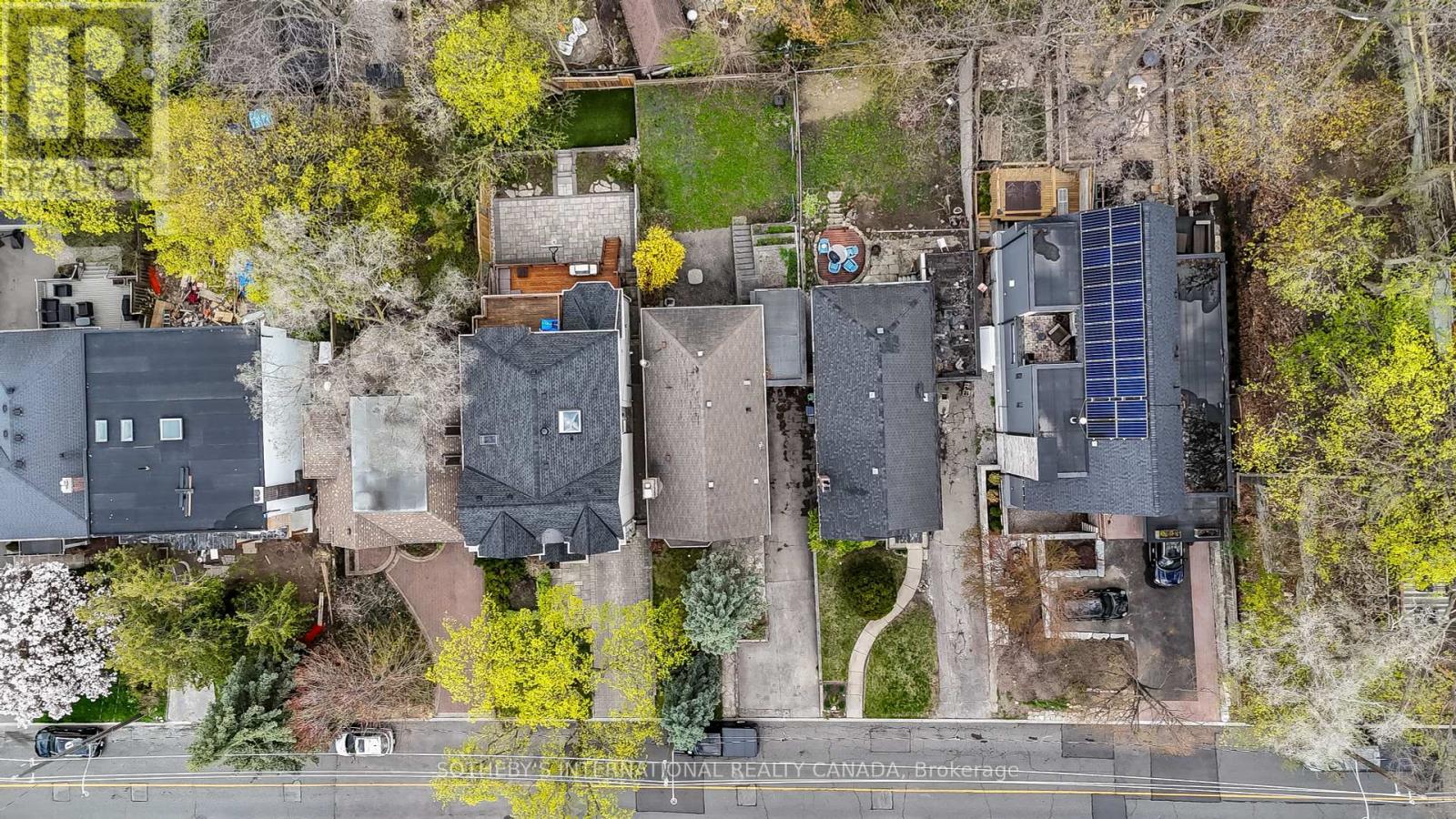122 Morningside Avenue Toronto, Ontario M6S 1E2
$999,000
Discover this welcoming 2-bedroom, 2-bathroom bungalow in coveted Swansea! Enjoy spacious living and dining areas on the main floor, plus a large basement recreation room, perfect for family fun. Two cozy fireplaces add warmth and a homey atmosphere. Walk out from basement recreation room, perfect for entertaining in your large backyard. Benefit from ample parking and an unbeatable location; close to the subway, Bloor St, highways, and local shops, with downtown just minutes away. Situated on a large lot offering fantastic potential. Being sold in As-Is condition. Virtual staging has been used in some photos to showcase the property's spaciousness and design flexibility. Don't miss this opportunity! (id:61852)
Open House
This property has open houses!
2:00 pm
Ends at:4:00 pm
2:00 pm
Ends at:4:00 pm
Property Details
| MLS® Number | W12129617 |
| Property Type | Single Family |
| Neigbourhood | Parkdale—High Park |
| Community Name | High Park-Swansea |
| Features | Carpet Free |
| ParkingSpaceTotal | 4 |
Building
| BathroomTotal | 2 |
| BedroomsAboveGround | 2 |
| BedroomsTotal | 2 |
| Appliances | All |
| ArchitecturalStyle | Bungalow |
| BasementType | Full |
| ConstructionStyleAttachment | Detached |
| ExteriorFinish | Brick, Concrete |
| FireplacePresent | Yes |
| FoundationType | Concrete |
| HeatingFuel | Natural Gas |
| HeatingType | Forced Air |
| StoriesTotal | 1 |
| SizeInterior | 700 - 1100 Sqft |
| Type | House |
| UtilityWater | Municipal Water |
Parking
| Attached Garage | |
| Garage |
Land
| Acreage | No |
| Sewer | Sanitary Sewer |
| SizeDepth | 120 Ft ,4 In |
| SizeFrontage | 35 Ft ,6 In |
| SizeIrregular | 35.5 X 120.4 Ft |
| SizeTotalText | 35.5 X 120.4 Ft |
Rooms
| Level | Type | Length | Width | Dimensions |
|---|---|---|---|---|
| Basement | Recreational, Games Room | 5.64 m | 5.35 m | 5.64 m x 5.35 m |
| Basement | Laundry Room | 3.8 m | 2.09 m | 3.8 m x 2.09 m |
| Main Level | Primary Bedroom | 4.63 m | 2.9 m | 4.63 m x 2.9 m |
| Main Level | Living Room | 3.54 m | 3.07 m | 3.54 m x 3.07 m |
| Main Level | Kitchen | 3.46 m | 2.33 m | 3.46 m x 2.33 m |
| Main Level | Dining Room | 3.69 m | 2.85 m | 3.69 m x 2.85 m |
| Main Level | Bedroom | 3.54 m | 3.07 m | 3.54 m x 3.07 m |
Interested?
Contact us for more information
Dallas Chorley
Salesperson
3109 Bloor St West #1
Toronto, Ontario M8X 1E2




































