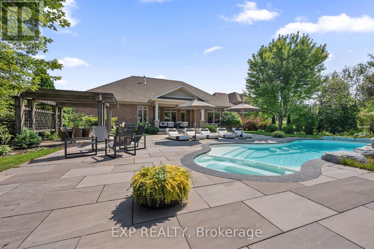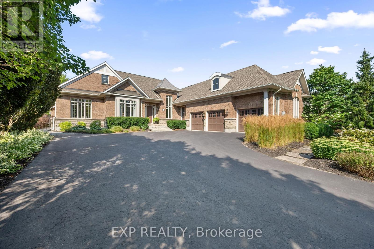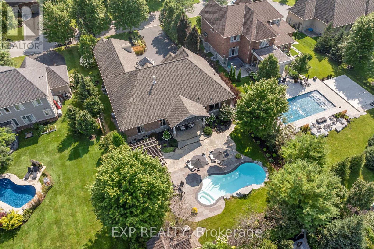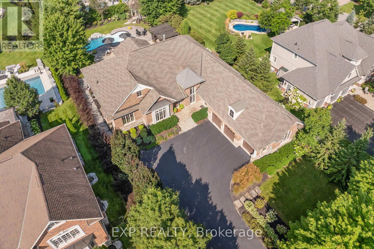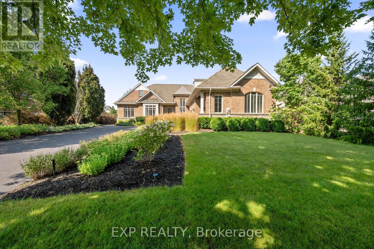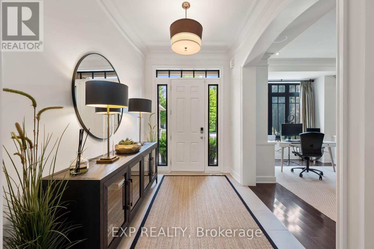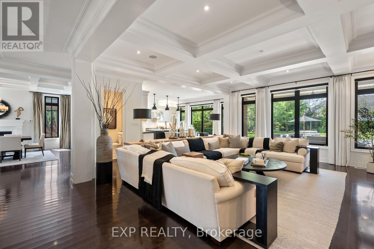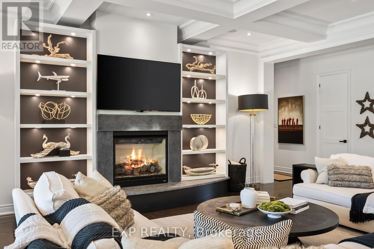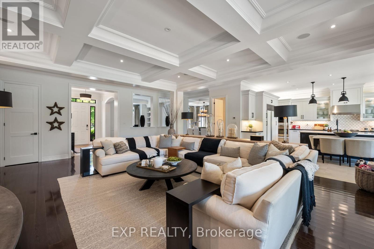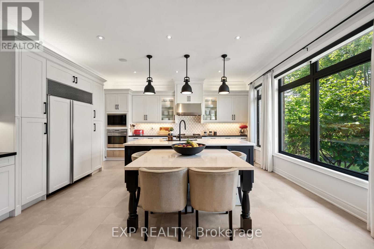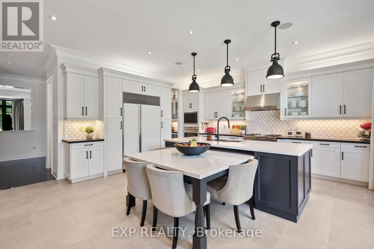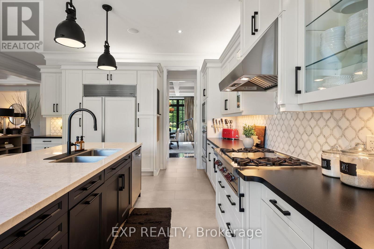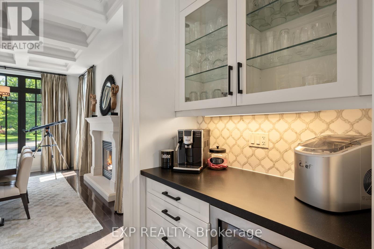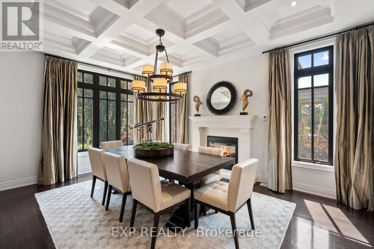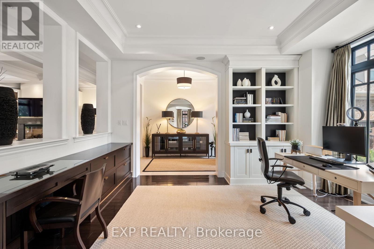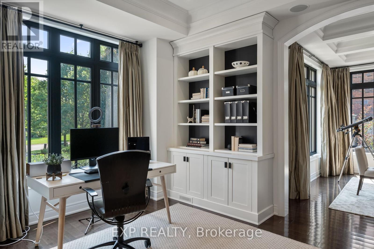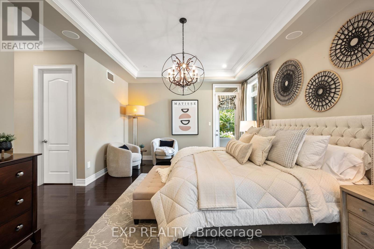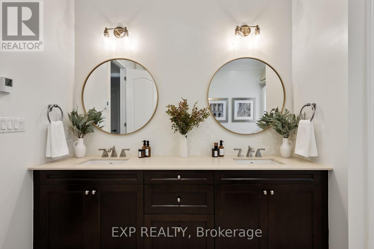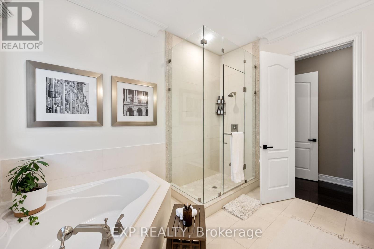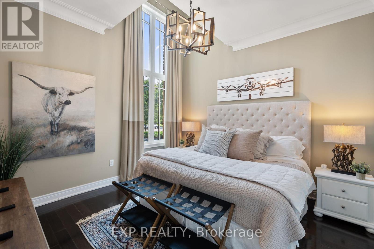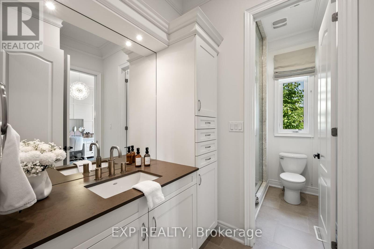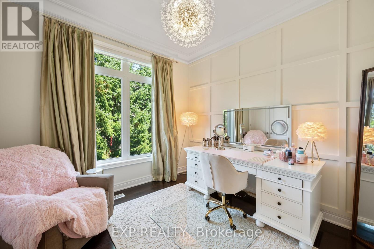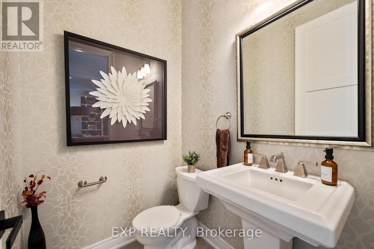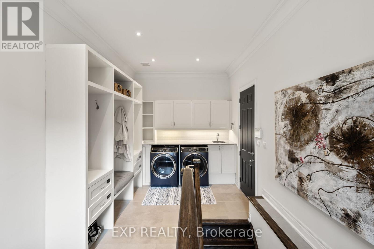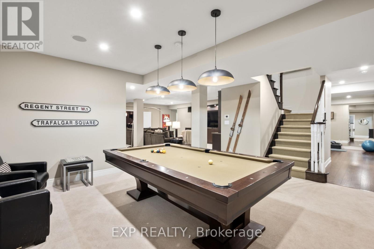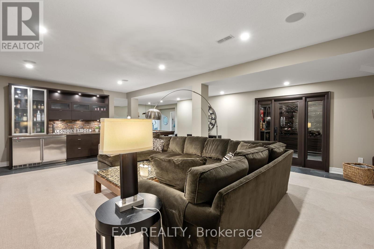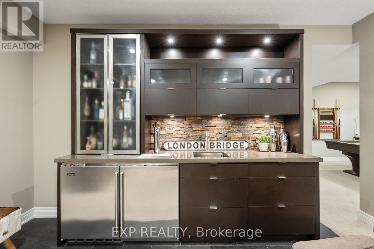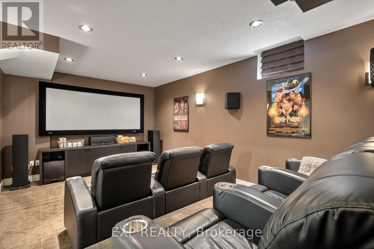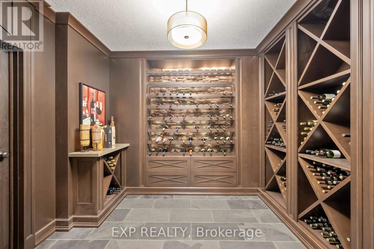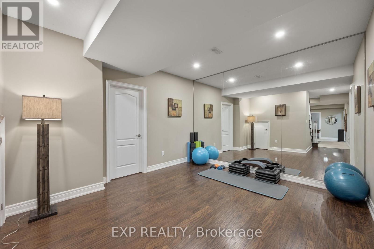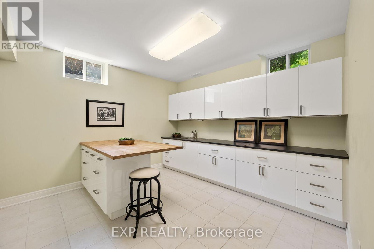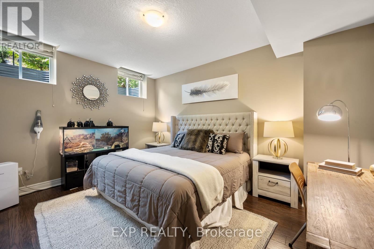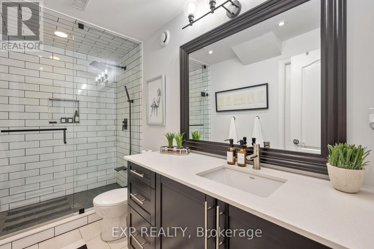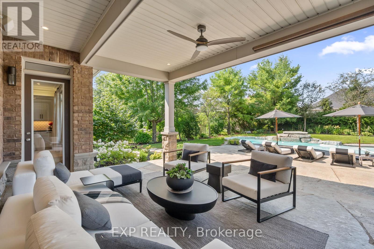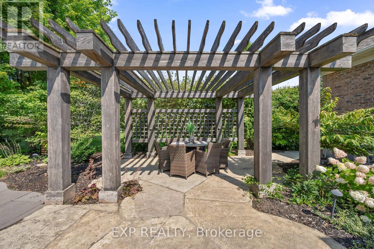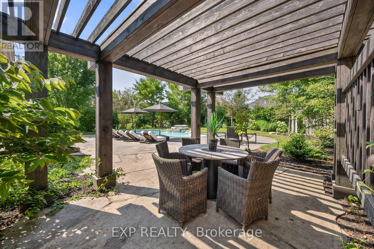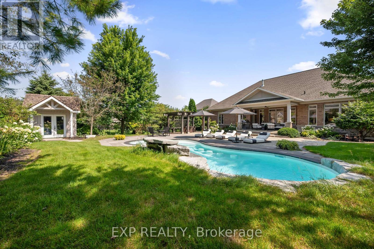53 Country Club Crescent Uxbridge, Ontario L9P 0B8
$2,549,000Maintenance, Parcel of Tied Land
$553.91 Monthly
Maintenance, Parcel of Tied Land
$553.91 MonthlyLive Exceptionally In Prestigious Wyndance Estates! Welcome To A Residence That Redefines Luxury. This Breathtaking 3 + 1 Bedroom Estate Offers An Unparalleled Blend Of Sophistication, Comfort, And Elevated Design. With Over 6,000 Sq Ft Of Exquisitely Finished Living Space, Every Detail Has Been Thoughtfully Curated For A Lifestyle Beyond Compare. Soaring 10-Ft Coffered Ceilings, Built-In Speakers, Multiple Gas Fireplaces, And A Suite Of Premium Lifestyle Spaces Including A Custom Wet Bar, Craft Room, Rec Room, Fitness Studio, Home Theatre, And A Show-Stopping Wine Cellar With A Private Tasting Room Create A Home That Is As Functional As It Is Fabulous. At Its Heart, The Chef-Inspired Kitchen Stuns With A Grand Island, Custom Coffee Bar With Beverage Cooler, Spacious Walk-In Pantry, And Top-Of-The-Line Appliances Designed To Impress And Perform. The Open-Concept Living And Dining Areas Are Drenched In Natural Light And Finished With Refined Elegance, Making Every Gathering A Memorable One. Step Outside And Prepare To Be Amazed: Your Private, Resort-Style Backyard Oasis Awaits, Featuring A Sparkling Saltwater Pool With Integrated Seating, A Spillover Hot Tub, And Professionally Designed Landscaping That Transforms Every Moment Into A Five-Star Experience. Whether You're Hosting Guests Or Enjoying A Quiet Evening, This Outdoor Retreat Is A True Showpiece. The Serene Primary Suite Offers Seamless Walk-Out Access To This Spectacular Escape, Making Luxury A Part Of Everyday Life. This Remarkable Home Also Includes A Spacious 3-Car Garage, Offering Generous Room For Vehicles, Storage, Or Even A Luxury Workshop. Situated In One Of The GTAs Most Coveted Gated Communities, Wyndance Estates Provides Exclusive Access To Scenic Parks, Nature Trails, Tennis, Basketball, And Pickleball Courts As Well As A Platinum Clublink Membership To The Prestigious Wyndance Golf Club. Dare To Dream Bigger. This Extraordinary Estate Isn't Just A Home, It's A Statement. (id:61852)
Open House
This property has open houses!
2:00 pm
Ends at:4:00 pm
Property Details
| MLS® Number | N12129711 |
| Property Type | Single Family |
| Community Name | Uxbridge |
| AmenitiesNearBy | Park, Schools |
| Features | Lighting, Guest Suite, Sump Pump |
| ParkingSpaceTotal | 9 |
| PoolType | Inground Pool |
| Structure | Patio(s), Porch, Shed |
Building
| BathroomTotal | 4 |
| BedroomsAboveGround | 3 |
| BedroomsBelowGround | 1 |
| BedroomsTotal | 4 |
| Age | 6 To 15 Years |
| Amenities | Fireplace(s) |
| Appliances | Hot Tub, Oven - Built-in, Garage Door Opener Remote(s), Microwave, Oven, Range, Refrigerator |
| ArchitecturalStyle | Bungalow |
| BasementDevelopment | Finished |
| BasementFeatures | Separate Entrance |
| BasementType | N/a (finished) |
| ConstructionStyleAttachment | Detached |
| CoolingType | Central Air Conditioning |
| ExteriorFinish | Brick, Stone |
| FireProtection | Alarm System, Security System, Smoke Detectors |
| FireplacePresent | Yes |
| FireplaceTotal | 2 |
| FlooringType | Hardwood, Laminate, Carpeted |
| FoundationType | Poured Concrete |
| HalfBathTotal | 1 |
| HeatingFuel | Natural Gas |
| HeatingType | Forced Air |
| StoriesTotal | 1 |
| SizeInterior | 3000 - 3500 Sqft |
| Type | House |
| UtilityWater | Community Water System |
Parking
| Attached Garage | |
| Garage |
Land
| Acreage | No |
| FenceType | Fenced Yard |
| LandAmenities | Park, Schools |
| LandscapeFeatures | Landscaped |
| SizeDepth | 200 Ft ,1 In |
| SizeFrontage | 85 Ft ,3 In |
| SizeIrregular | 85.3 X 200.1 Ft |
| SizeTotalText | 85.3 X 200.1 Ft|under 1/2 Acre |
| SurfaceWater | Lake/pond |
| ZoningDescription | M1-13 |
Rooms
| Level | Type | Length | Width | Dimensions |
|---|---|---|---|---|
| Basement | Exercise Room | 6.7 m | 3.35 m | 6.7 m x 3.35 m |
| Basement | Bedroom 4 | 4.4 m | 3.5 m | 4.4 m x 3.5 m |
| Basement | Recreational, Games Room | 7.85 m | 6.4 m | 7.85 m x 6.4 m |
| Basement | Media | 8 m | 3.79 m | 8 m x 3.79 m |
| Basement | Games Room | 5.3 m | 4.9 m | 5.3 m x 4.9 m |
| Main Level | Living Room | 4.62 m | 3.63 m | 4.62 m x 3.63 m |
| Main Level | Dining Room | 5.15 m | 3.95 m | 5.15 m x 3.95 m |
| Main Level | Kitchen | 5.95 m | 5.45 m | 5.95 m x 5.45 m |
| Main Level | Great Room | 6.4 m | 5.8 m | 6.4 m x 5.8 m |
| Main Level | Primary Bedroom | 5.69 m | 4.2 m | 5.69 m x 4.2 m |
| Main Level | Bedroom 2 | 3.6 m | 3.4 m | 3.6 m x 3.4 m |
| Main Level | Bedroom 3 | 3.75 m | 3.65 m | 3.75 m x 3.65 m |
Utilities
| Cable | Installed |
https://www.realtor.ca/real-estate/28272144/53-country-club-crescent-uxbridge-uxbridge
Interested?
Contact us for more information
Jennifer Jones
Salesperson
4711 Yonge St 10/flr Ste B
Toronto, Ontario M2N 6K8
Carol Neira
Salesperson
4711 Yonge St 10 Floor, Unit: Suite B
Toronto, Ontario M2N 6K8
