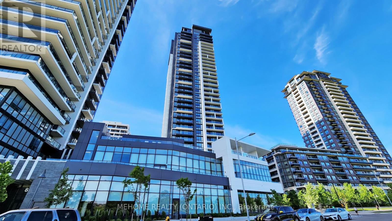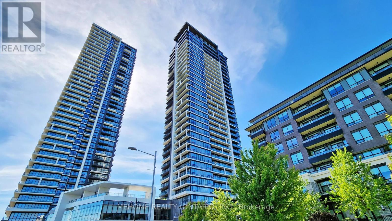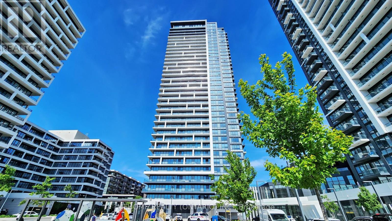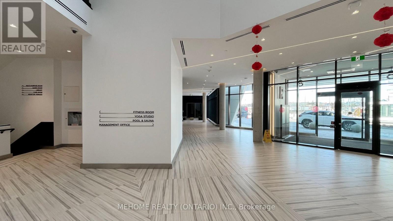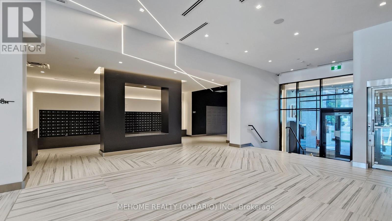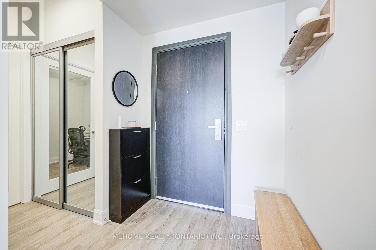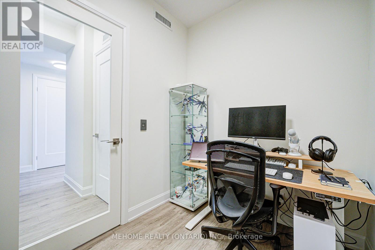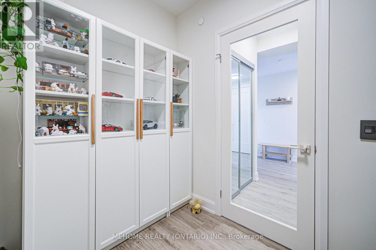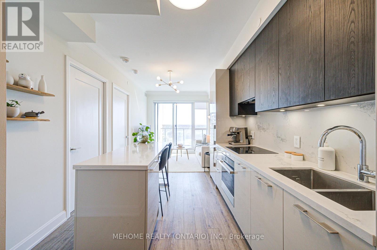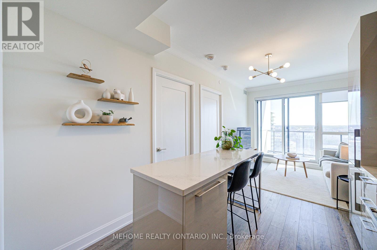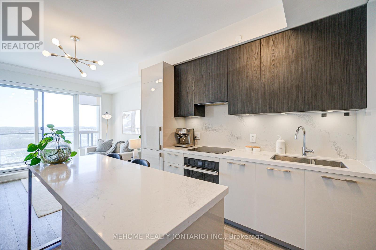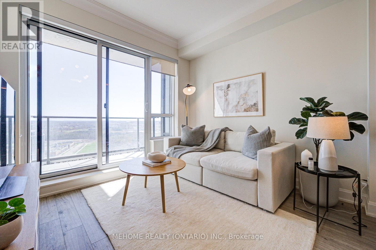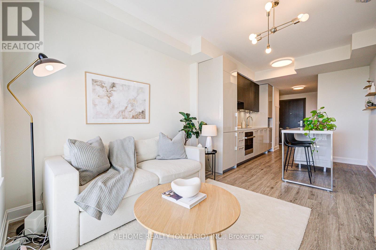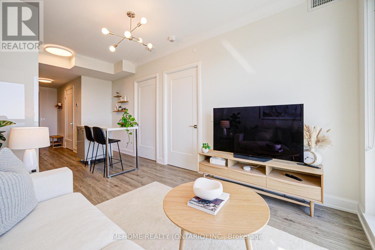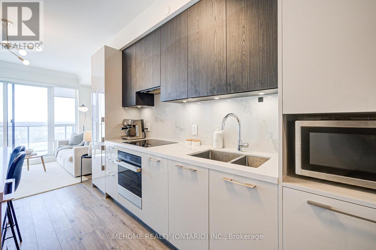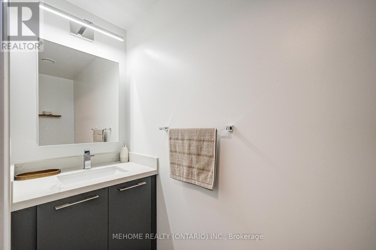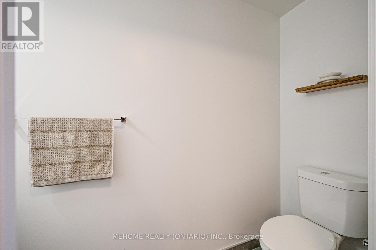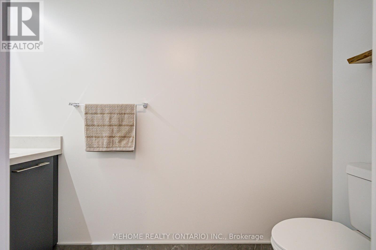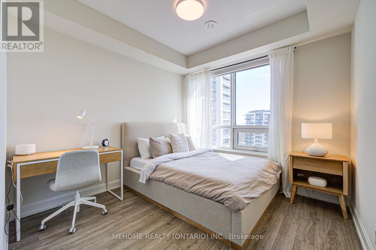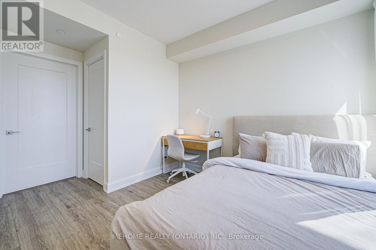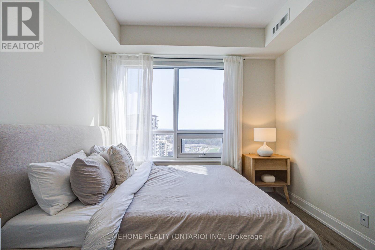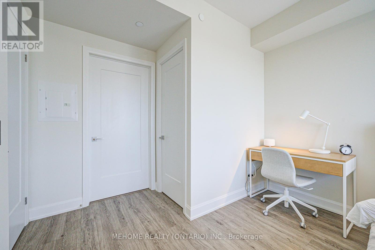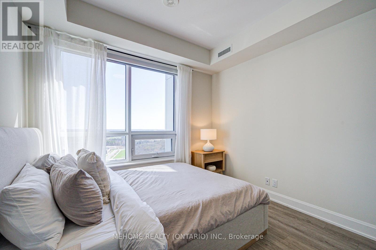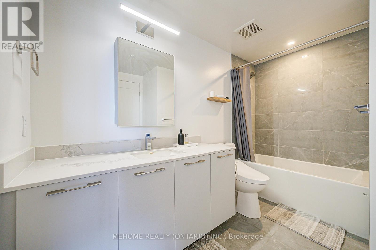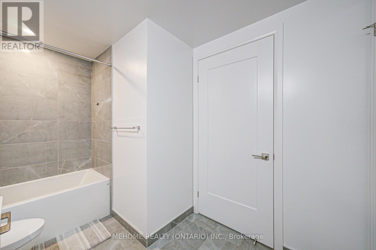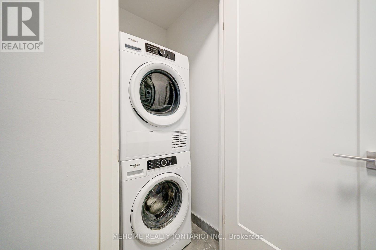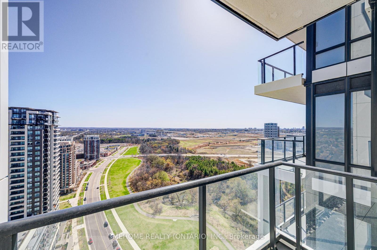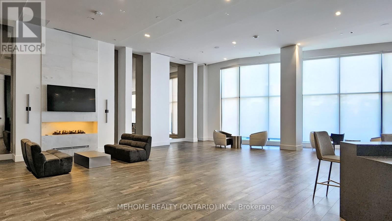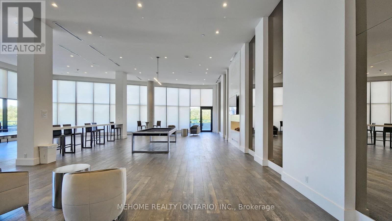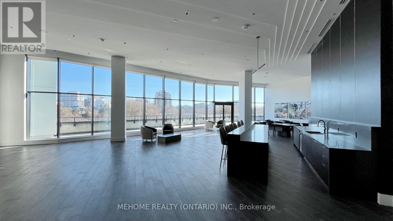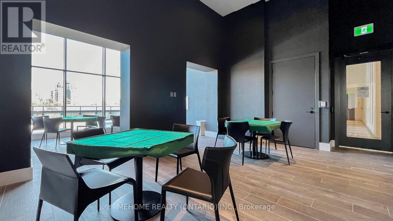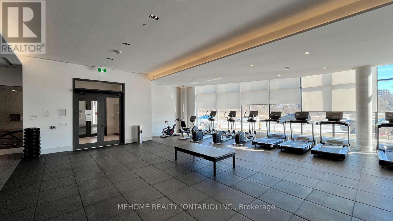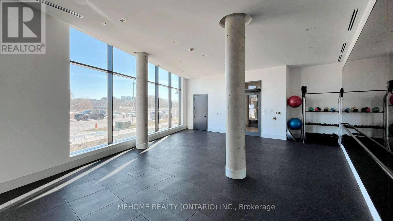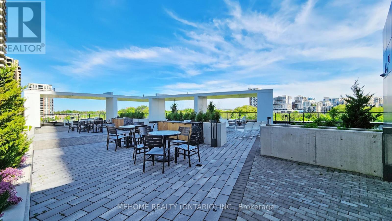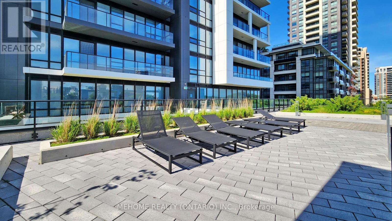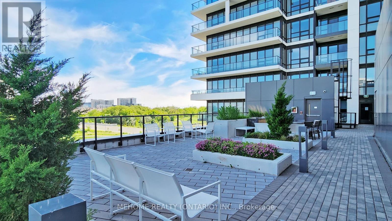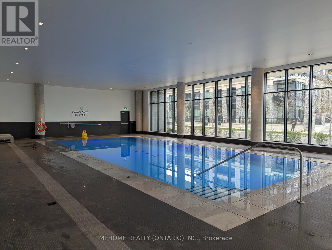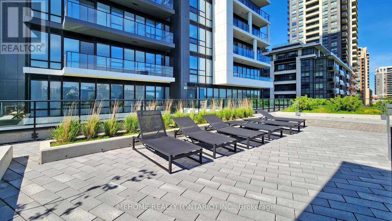3011 - 8 Water Walk Drive Markham, Ontario L3R 6L4
$649,000Maintenance, Common Area Maintenance, Insurance, Parking
$415.46 Monthly
Maintenance, Common Area Maintenance, Insurance, Parking
$415.46 MonthlyExperience luxury living in this stunning NE-facing 1+1 condo, featuring breathtaking sunrise views, 698 Sq Ft plus a balcony. This well-kept unit boasts a spacious bedroom with a walk-in closet and 4-piece ensuite, along with a large den perfect for multipurpose. Around $20,000 upgrade from builder!! Residents will enjoy access to world-class amenities, including a state-of-the-art smart security system, automated parcel pick-up, and 24/7 concierge services for ultimate convenience and peace of mind. A fully equipped gym, a professional business center, a tranquil library, a rooftop BBQ terrace, and a beautifully landscaped outdoor park. Ideally located steps away from Whole Foods, LCBO, Go Train, VIP Cineplex, GoodLife Fitness, and more. With public transit right at your doorstep and major highways just a short drive away, commuting and running daily errands are super convenient. Current monthly maintenance fee includes Roger Bulk Internet Service. This is the perfect unit to call home! (id:61852)
Property Details
| MLS® Number | N12129417 |
| Property Type | Single Family |
| Neigbourhood | Unionville |
| Community Name | Unionville |
| AmenitiesNearBy | Park, Public Transit |
| CommunityFeatures | Pet Restrictions, School Bus |
| Features | Balcony |
| ParkingSpaceTotal | 1 |
| ViewType | View |
Building
| BathroomTotal | 2 |
| BedroomsAboveGround | 1 |
| BedroomsBelowGround | 1 |
| BedroomsTotal | 2 |
| Age | 0 To 5 Years |
| Amenities | Car Wash, Security/concierge, Exercise Centre, Party Room, Sauna, Storage - Locker |
| Appliances | Dishwasher, Dryer, Microwave, Oven, Stove, Washer, Window Coverings, Refrigerator |
| CoolingType | Central Air Conditioning |
| HalfBathTotal | 1 |
| HeatingType | Forced Air |
| SizeInterior | 600 - 699 Sqft |
| Type | Apartment |
Parking
| Underground | |
| Garage |
Land
| Acreage | No |
| LandAmenities | Park, Public Transit |
Rooms
| Level | Type | Length | Width | Dimensions |
|---|---|---|---|---|
| Flat | Living Room | 2.84 m | 3.08 m | 2.84 m x 3.08 m |
| Flat | Dining Room | 3.01 m | 2.84 m | 3.01 m x 2.84 m |
| Flat | Kitchen | 3.01 m | 2.84 m | 3.01 m x 2.84 m |
| Flat | Primary Bedroom | 3.2 m | 3.04 m | 3.2 m x 3.04 m |
| Flat | Den | 2.81 m | 2.05 m | 2.81 m x 2.05 m |
https://www.realtor.ca/real-estate/28271487/3011-8-water-walk-drive-markham-unionville-unionville
Interested?
Contact us for more information
Christine Yeung
Salesperson
9120 Leslie St #101
Richmond Hill, Ontario L4B 3J9
Iwa Yeung
Salesperson
9120 Leslie St #101
Richmond Hill, Ontario L4B 3J9
