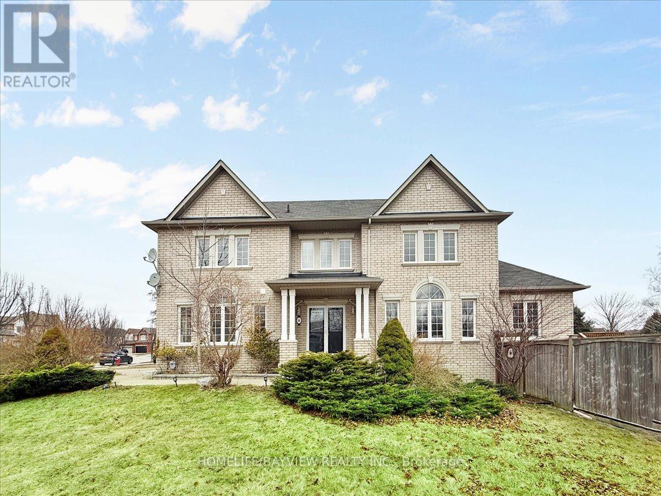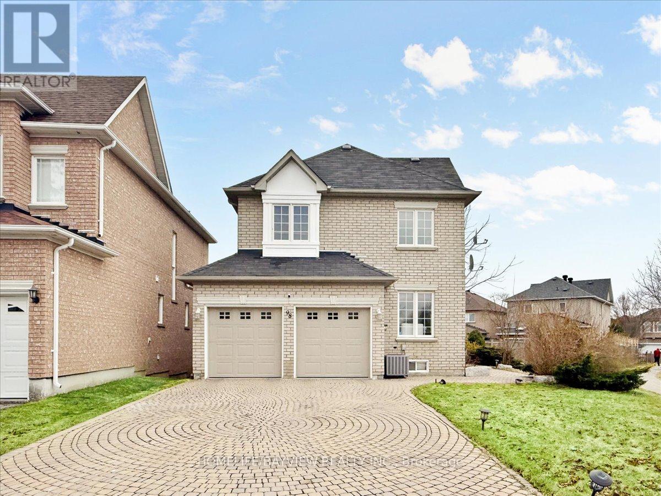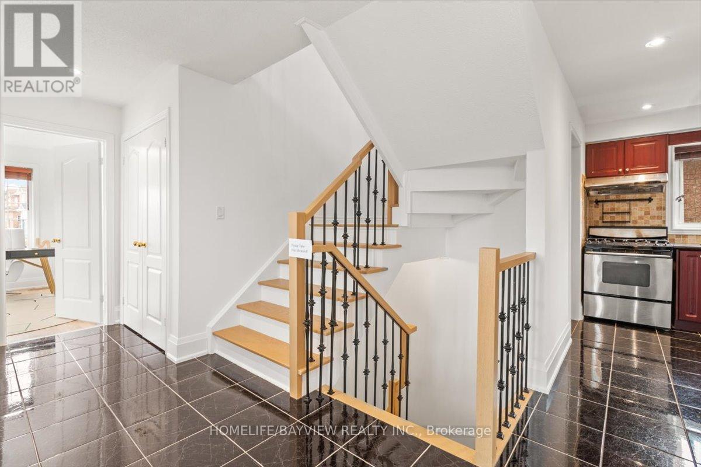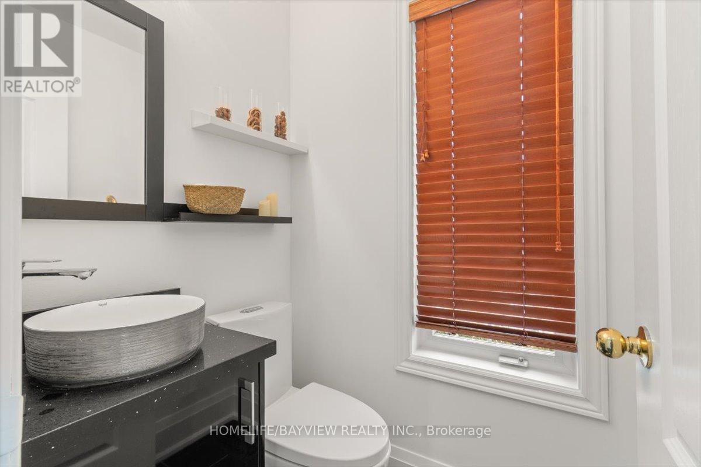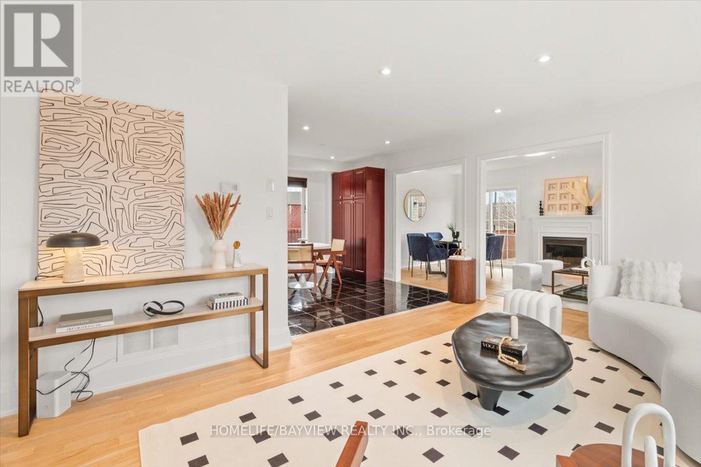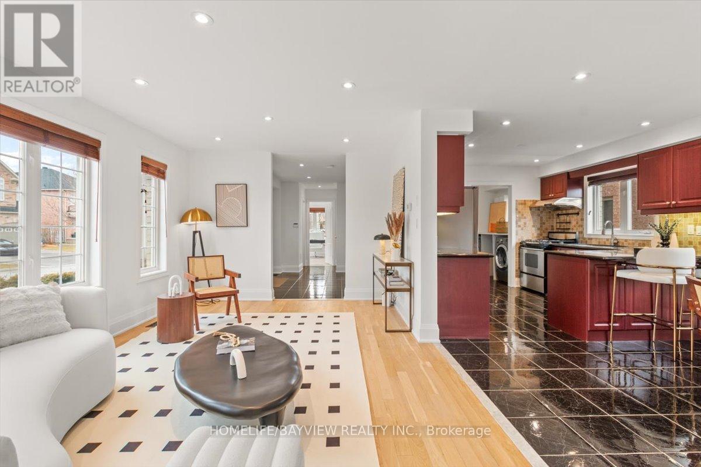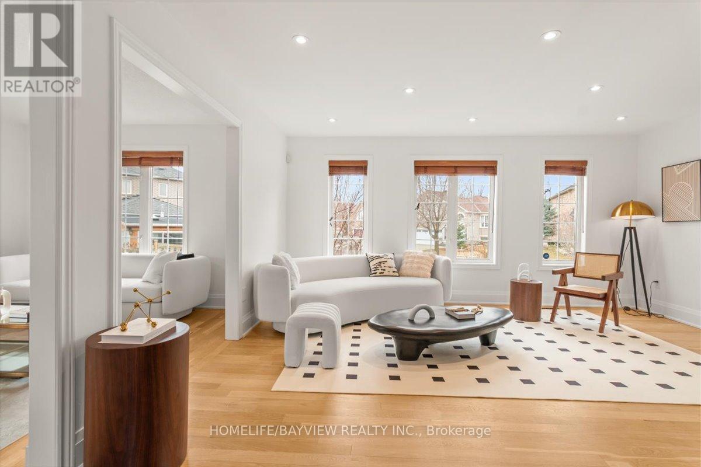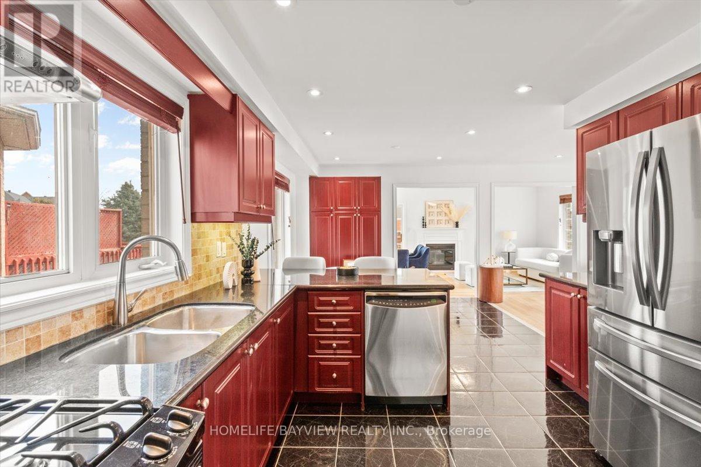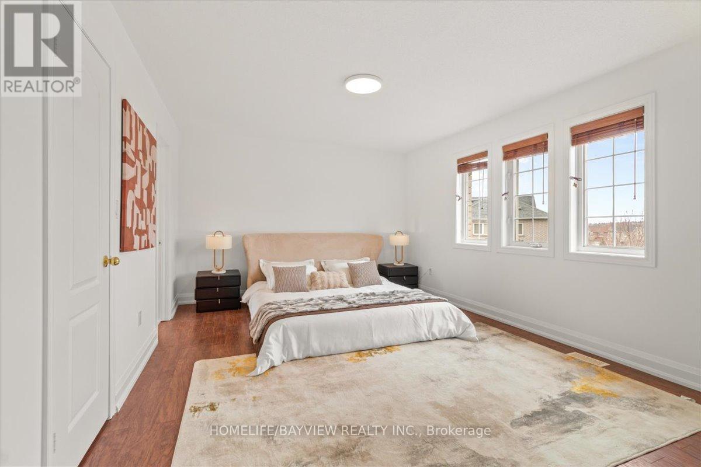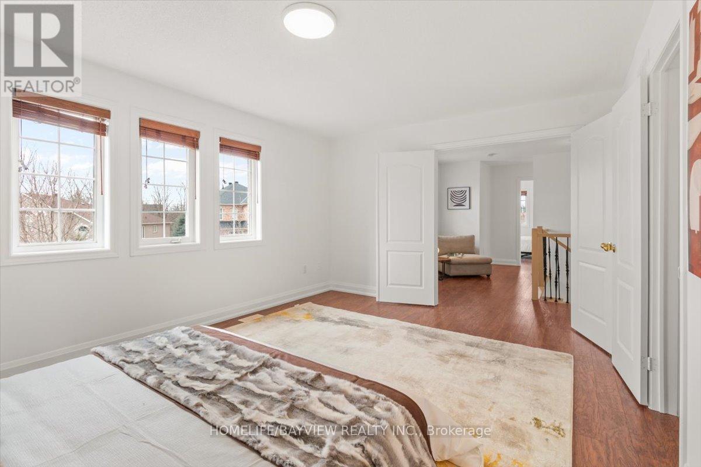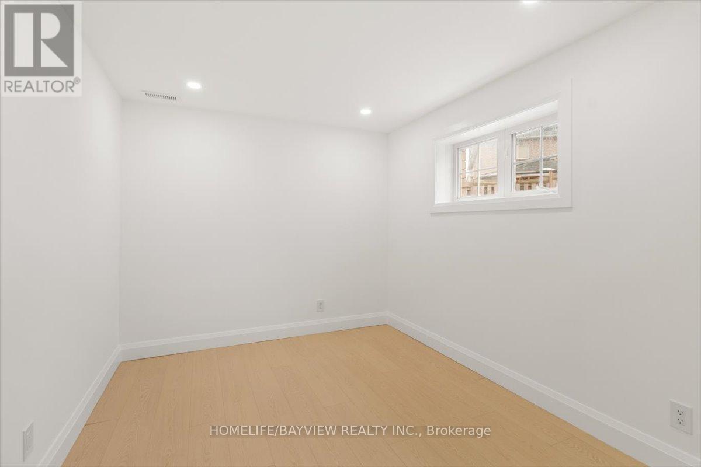98 Lena Drive Richmond Hill, Ontario L4S 2G8
$1,588,000
Crafted with enduring quality and maintained in absolutely mint, top-condition, this exceptional 4-bedroom, 4-bathroom detached home sits on a spacious pie-shaped lot in the prestigious Rouge Woods community. A double-door entry and extra-long interlock double driveway enhance its impressive curb appeal, while inside, the open-concept layout offers both elegance and functionality. The main floor features a bright home office, formal living and dining areas, and a cozy family room with a fireplace leading to a private deckperfect for entertaining or quiet evenings. The chef-inspired kitchen is highlighted by granite countertops, quality cabinetry, pot lighting, a large breakfast area, and an added pantry for extra storage. Upstairs, the expansive primary suite includes a walk-in closet and a luxurious 4-piece ensuite with a jacuzzi tub and modern lighting. Three additional bedrooms are well-sized and filled with natural light. The recently finished basement offers two versatile rooms, ideal for guests, extended family, or future rental potential with separate entrance possibilities. Located in a high-demand family-friendly neighbourhood, this home is just minutes from top-ranked schools, scenic parks, Costco, Home Depot, shopping centres, and Hwy 404. Includes all existing light fixtures and window coverings. A rare opportunity to own a truly turn-key home in one of Richmond Hill's most sought-after areas. (id:61852)
Open House
This property has open houses!
12:00 pm
Ends at:4:00 pm
12:00 pm
Ends at:4:00 pm
Property Details
| MLS® Number | N12129361 |
| Property Type | Single Family |
| Community Name | Rouge Woods |
| Features | Carpet Free |
| ParkingSpaceTotal | 6 |
| Structure | Deck, Porch |
Building
| BathroomTotal | 4 |
| BedroomsAboveGround | 4 |
| BedroomsBelowGround | 2 |
| BedroomsTotal | 6 |
| Amenities | Fireplace(s) |
| Appliances | Garage Door Opener Remote(s), Water Heater, Water Meter, Dryer, Garage Door Opener, Washer, Window Coverings |
| BasementDevelopment | Finished |
| BasementType | Full (finished) |
| ConstructionStyleAttachment | Detached |
| CoolingType | Central Air Conditioning |
| ExteriorFinish | Brick |
| FireProtection | Alarm System, Smoke Detectors |
| FireplacePresent | Yes |
| FlooringType | Hardwood, Laminate, Ceramic |
| FoundationType | Concrete |
| HalfBathTotal | 1 |
| HeatingFuel | Natural Gas |
| HeatingType | Forced Air |
| StoriesTotal | 2 |
| SizeInterior | 2000 - 2500 Sqft |
| Type | House |
| UtilityWater | Municipal Water |
Parking
| Attached Garage | |
| Garage |
Land
| Acreage | No |
| LandscapeFeatures | Landscaped, Lawn Sprinkler |
| Sewer | Sanitary Sewer |
| SizeDepth | 160 Ft ,4 In |
| SizeFrontage | 39 Ft ,2 In |
| SizeIrregular | 39.2 X 160.4 Ft |
| SizeTotalText | 39.2 X 160.4 Ft|under 1/2 Acre |
Rooms
| Level | Type | Length | Width | Dimensions |
|---|---|---|---|---|
| Second Level | Primary Bedroom | 3.68 m | 4.99 m | 3.68 m x 4.99 m |
| Second Level | Bedroom 2 | 3.07 m | 3.78 m | 3.07 m x 3.78 m |
| Second Level | Bedroom 3 | 3.07 m | 3.77 m | 3.07 m x 3.77 m |
| Second Level | Bedroom 4 | 3.07 m | 3.07 m | 3.07 m x 3.07 m |
| Lower Level | Bedroom | Measurements not available | ||
| Lower Level | Great Room | 3.41 m | 4.99 m | 3.41 m x 4.99 m |
| Lower Level | Bedroom | Measurements not available | ||
| Ground Level | Living Room | 3.41 m | 4.99 m | 3.41 m x 4.99 m |
| Ground Level | Dining Room | 3.41 m | 4.99 m | 3.41 m x 4.99 m |
| Ground Level | Kitchen | 3.07 m | 3.35 m | 3.07 m x 3.35 m |
| Ground Level | Family Room | 3.41 m | 4.99 m | 3.41 m x 4.99 m |
Utilities
| Sewer | Installed |
https://www.realtor.ca/real-estate/28271452/98-lena-drive-richmond-hill-rouge-woods-rouge-woods
Interested?
Contact us for more information
Joseph Navi
Broker
505 Hwy 7 Suite 201
Thornhill, Ontario L3T 7T1
