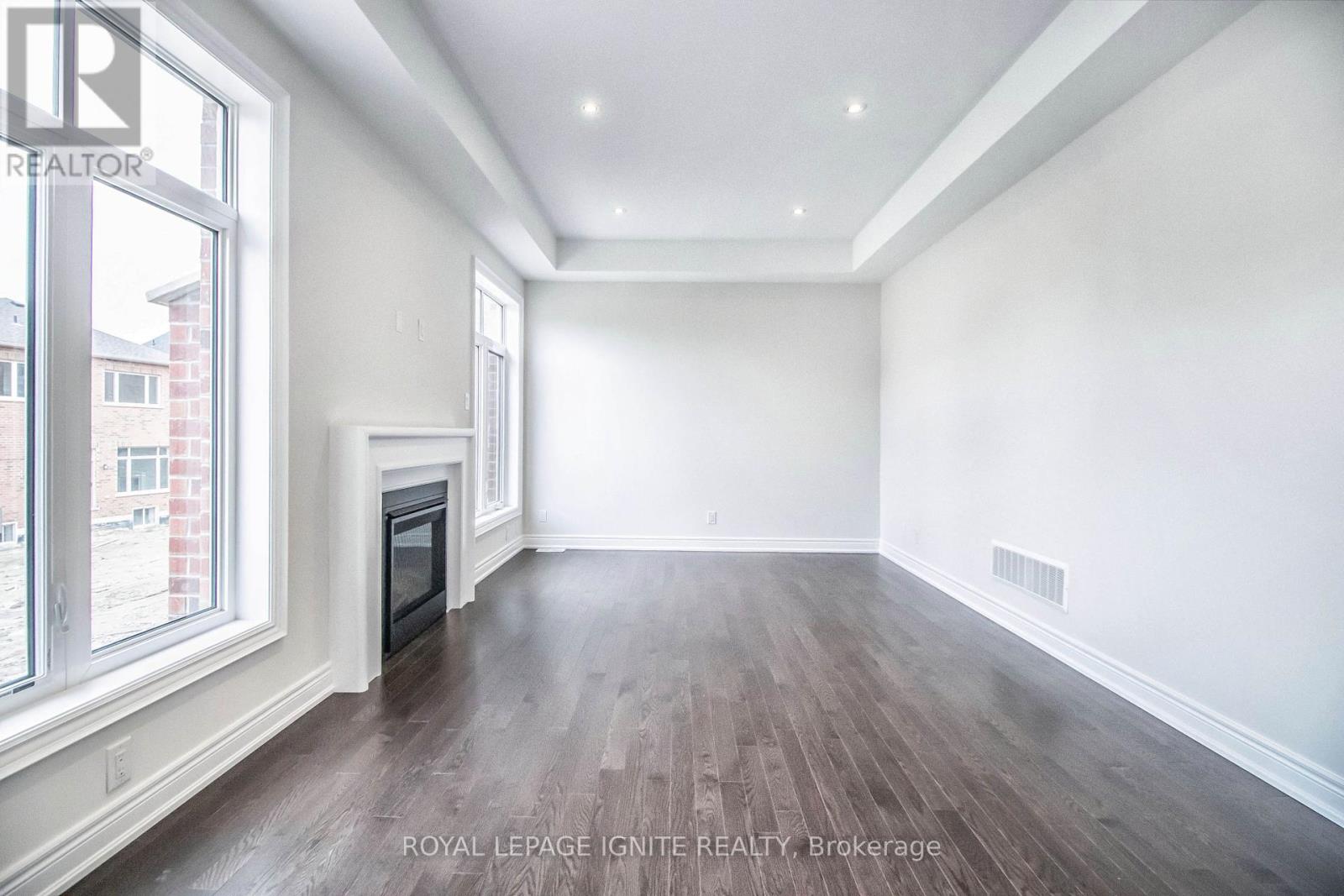61 St Ives Crescent Whitby, Ontario L1P 0C5
$3,700 Monthly
4+1 Bedrooms & 4 Bathrooms* Ground Floor 130 sqft Den* East Facing Home with lots of oversized windows* Executive 5 Yr Old Home* Located In Prestigious Williamsburg Whitby* Boasting Over3,100 Sqft* Hardwood Throughout Main Floor* Upgraded Carpet On 2nd Flr* Massive Kitchen W/ Tons Of Cabinet Space* Gas Fireplace & Vaulted Ceilings* True Open Concept Living. High Ceilings, With Tons Of Natural Light* Quick 4 minutes drive to Highway 412* Easy Access to Hwy 401 and407* Close To All Amenities, Shopping Plazas, Lots Of Parks/Trails* Go & Durham Transit Access*1 Bus Ride from Ontario Tech & Durham College. (id:61852)
Property Details
| MLS® Number | E12129142 |
| Property Type | Single Family |
| Community Name | Rural Whitby |
| AmenitiesNearBy | Park, Place Of Worship, Public Transit |
| CommunityFeatures | Community Centre |
| ParkingSpaceTotal | 4 |
Building
| BathroomTotal | 4 |
| BedroomsAboveGround | 5 |
| BedroomsTotal | 5 |
| Age | 0 To 5 Years |
| BasementFeatures | Apartment In Basement |
| BasementType | N/a |
| ConstructionStyleAttachment | Detached |
| CoolingType | Central Air Conditioning |
| ExteriorFinish | Brick, Stone |
| FireplacePresent | Yes |
| FlooringType | Hardwood, Carpeted |
| FoundationType | Concrete |
| HalfBathTotal | 1 |
| HeatingFuel | Natural Gas |
| HeatingType | Forced Air |
| StoriesTotal | 2 |
| SizeInterior | 3000 - 3500 Sqft |
| Type | House |
| UtilityWater | Municipal Water |
Parking
| Garage |
Land
| Acreage | No |
| FenceType | Fenced Yard |
| LandAmenities | Park, Place Of Worship, Public Transit |
| Sewer | Sanitary Sewer |
| SizeDepth | 118 Ft ,9 In |
| SizeFrontage | 43 Ft ,9 In |
| SizeIrregular | 43.8 X 118.8 Ft |
| SizeTotalText | 43.8 X 118.8 Ft |
Rooms
| Level | Type | Length | Width | Dimensions |
|---|---|---|---|---|
| Second Level | Primary Bedroom | 6.86 m | 3.96 m | 6.86 m x 3.96 m |
| Second Level | Bedroom 2 | 3.66 m | 3.5 m | 3.66 m x 3.5 m |
| Second Level | Bedroom 3 | 4.11 m | 3.81 m | 4.11 m x 3.81 m |
| Ground Level | Family Room | 5.79 m | 3.66 m | 5.79 m x 3.66 m |
| Ground Level | Dining Room | 5.48 m | 3.35 m | 5.48 m x 3.35 m |
| Ground Level | Kitchen | 4.58 m | 5.79 m | 4.58 m x 5.79 m |
| Ground Level | Den | 3.66 m | 3.35 m | 3.66 m x 3.35 m |
| Ground Level | Living Room | 5 m | 3.35 m | 5 m x 3.35 m |
Utilities
| Cable | Available |
| Sewer | Installed |
https://www.realtor.ca/real-estate/28270802/61-st-ives-crescent-whitby-rural-whitby
Interested?
Contact us for more information
Sujhan Balachandran
Salesperson
D2 - 795 Milner Avenue
Toronto, Ontario M1B 3C3
Vern Balachandran
Salesperson
D2 - 795 Milner Avenue
Toronto, Ontario M1B 3C3



















































