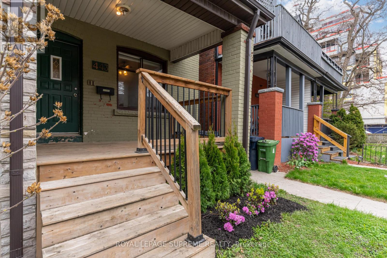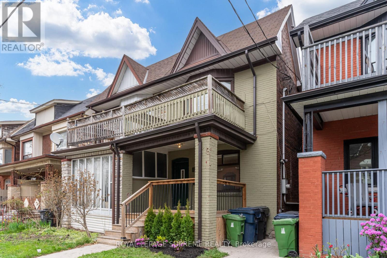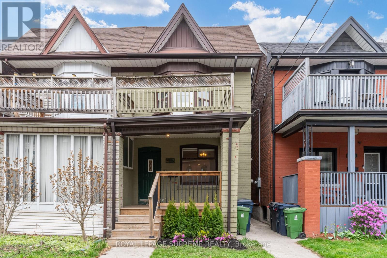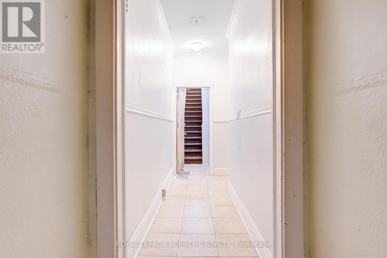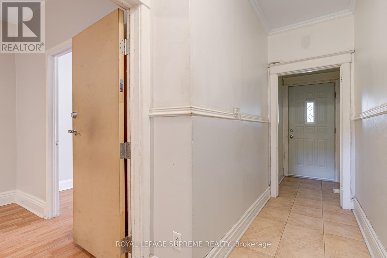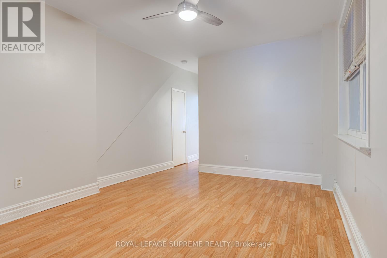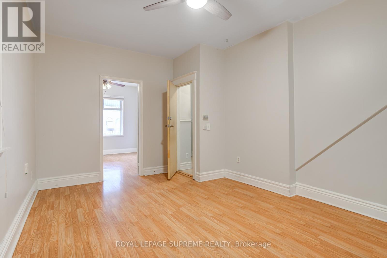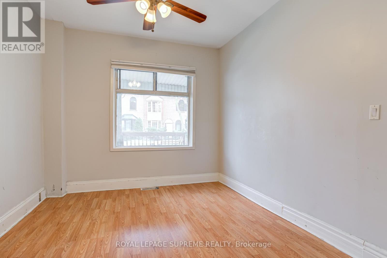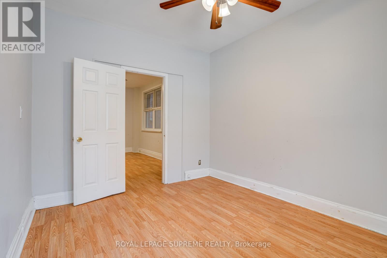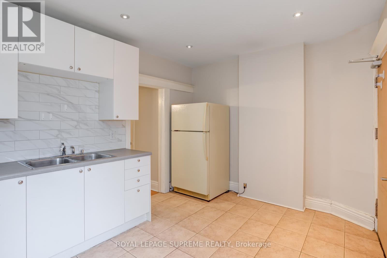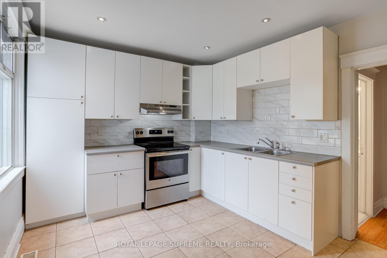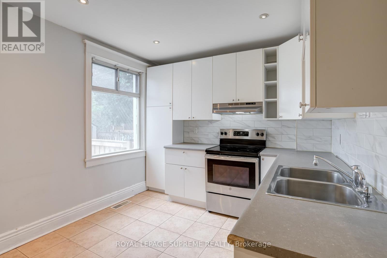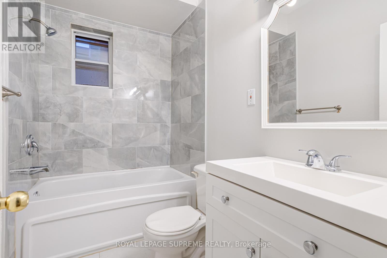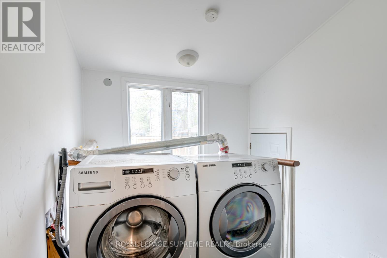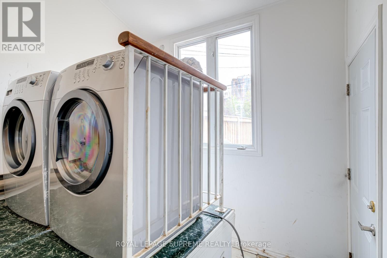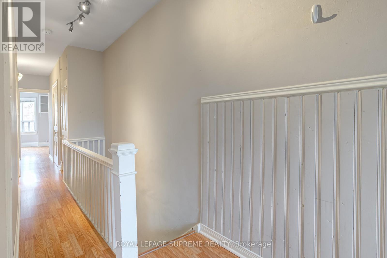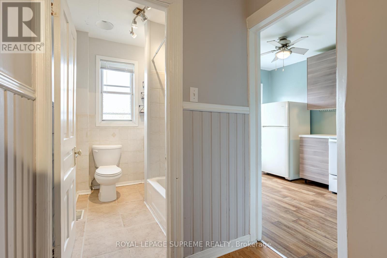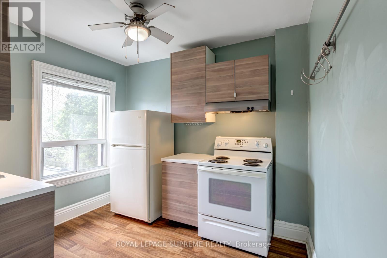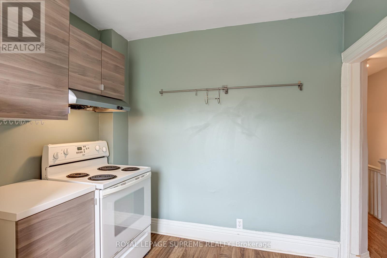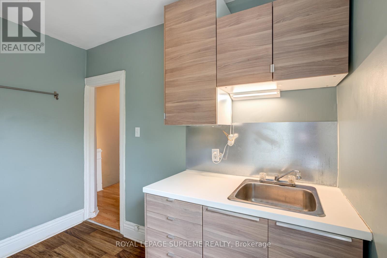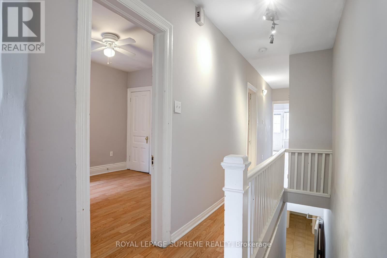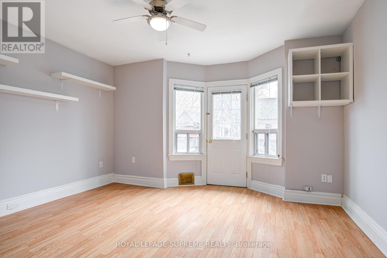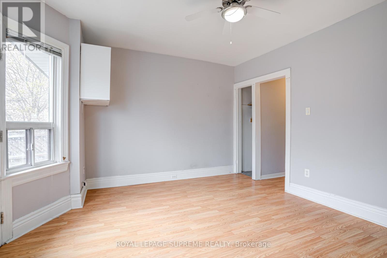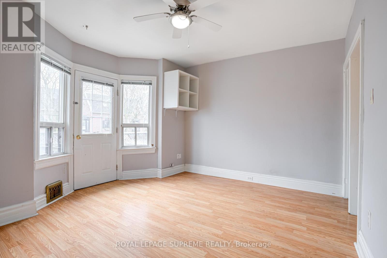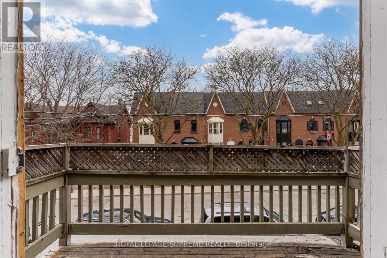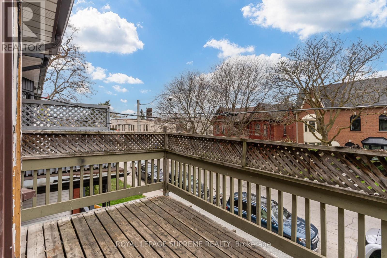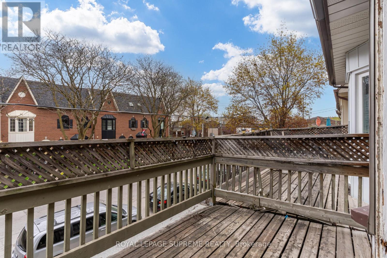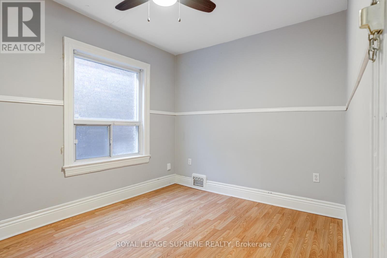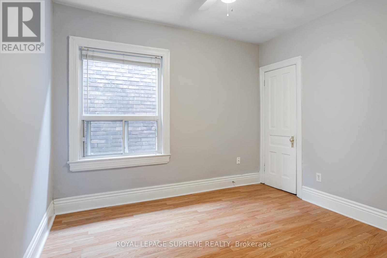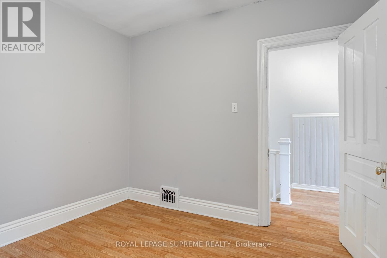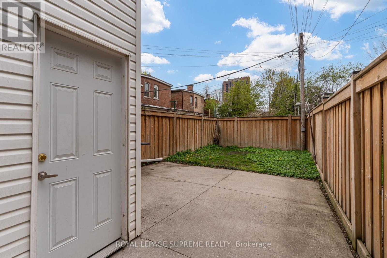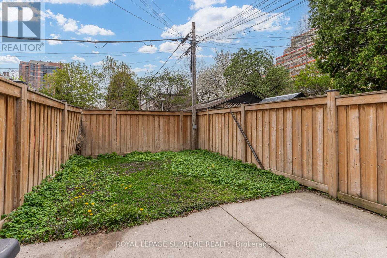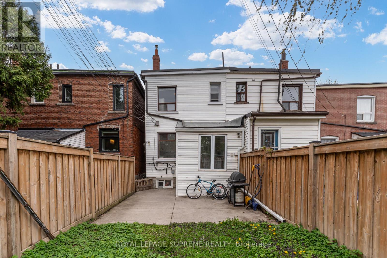443 Pacific Avenue Toronto, Ontario M6P 2R3
$1,100,000
Your next big move starts on Pacific time! This semi-detached Junction gem isn't quite polished but its packed with potential. Currently configured as three self-contained units, its a flexible find for savvy investors, ambitious first-time buyers, or solo city dwellers ready to let the rent roll in. Live in one unit and let the others work for you, lease out the whole thing, or reimagine it as a character-filled single-family home. Ideal for those with vision and a tool kit. Just steps from Dundas, Vine Avenue Park, The Sweet Potato, and the Junctions beloved mix of boutiques, brews, and bites. Plus, easy access to big box stores for all your DIY dreams. In a neighbourhood that only gets better with time, this is your chance to buy into a lifestyle and a location that locals love and investors watch closely. (id:61852)
Property Details
| MLS® Number | W12129098 |
| Property Type | Single Family |
| Neigbourhood | Junction Area |
| Community Name | Junction Area |
| AmenitiesNearBy | Place Of Worship, Public Transit |
| EquipmentType | Water Heater |
| Features | Carpet Free |
| RentalEquipmentType | Water Heater |
| Structure | Porch |
Building
| BathroomTotal | 3 |
| BedroomsAboveGround | 4 |
| BedroomsBelowGround | 1 |
| BedroomsTotal | 5 |
| Age | 100+ Years |
| Appliances | Dryer, Stove, Washer, Refrigerator |
| BasementFeatures | Apartment In Basement, Separate Entrance |
| BasementType | N/a |
| ConstructionStyleAttachment | Semi-detached |
| ExteriorFinish | Brick |
| FlooringType | Laminate, Ceramic, Vinyl |
| FoundationType | Block |
| HeatingFuel | Natural Gas |
| HeatingType | Forced Air |
| StoriesTotal | 2 |
| SizeInterior | 1100 - 1500 Sqft |
| Type | House |
| UtilityWater | Municipal Water |
Parking
| No Garage |
Land
| Acreage | No |
| FenceType | Fenced Yard |
| LandAmenities | Place Of Worship, Public Transit |
| Sewer | Sanitary Sewer |
| SizeDepth | 96 Ft |
| SizeFrontage | 17 Ft ,1 In |
| SizeIrregular | 17.1 X 96 Ft |
| SizeTotalText | 17.1 X 96 Ft |
Rooms
| Level | Type | Length | Width | Dimensions |
|---|---|---|---|---|
| Second Level | Kitchen | 2.98 m | 2.64 m | 2.98 m x 2.64 m |
| Second Level | Bedroom | 4.25 m | 3.16 m | 4.25 m x 3.16 m |
| Second Level | Bedroom | 3.24 m | 2.72 m | 3.24 m x 2.72 m |
| Second Level | Bedroom | 3.14 m | 2.74 m | 3.14 m x 2.74 m |
| Basement | Bedroom | 3.18 m | 3.81 m | 3.18 m x 3.81 m |
| Basement | Recreational, Games Room | 3 m | 3.18 m | 3 m x 3.18 m |
| Basement | Kitchen | 2 m | 3.81 m | 2 m x 3.81 m |
| Main Level | Living Room | 4.74 m | 3.48 m | 4.74 m x 3.48 m |
| Main Level | Bedroom | 3.77 m | 3.03 m | 3.77 m x 3.03 m |
| Main Level | Kitchen | 4.3 m | 3.06 m | 4.3 m x 3.06 m |
https://www.realtor.ca/real-estate/28270736/443-pacific-avenue-toronto-junction-area-junction-area
Interested?
Contact us for more information
Britney Andrade
Broker
110 Weston Rd
Toronto, Ontario M6N 0A6
Rudy Carneiro
Broker
110 Weston Rd
Toronto, Ontario M6N 0A6
