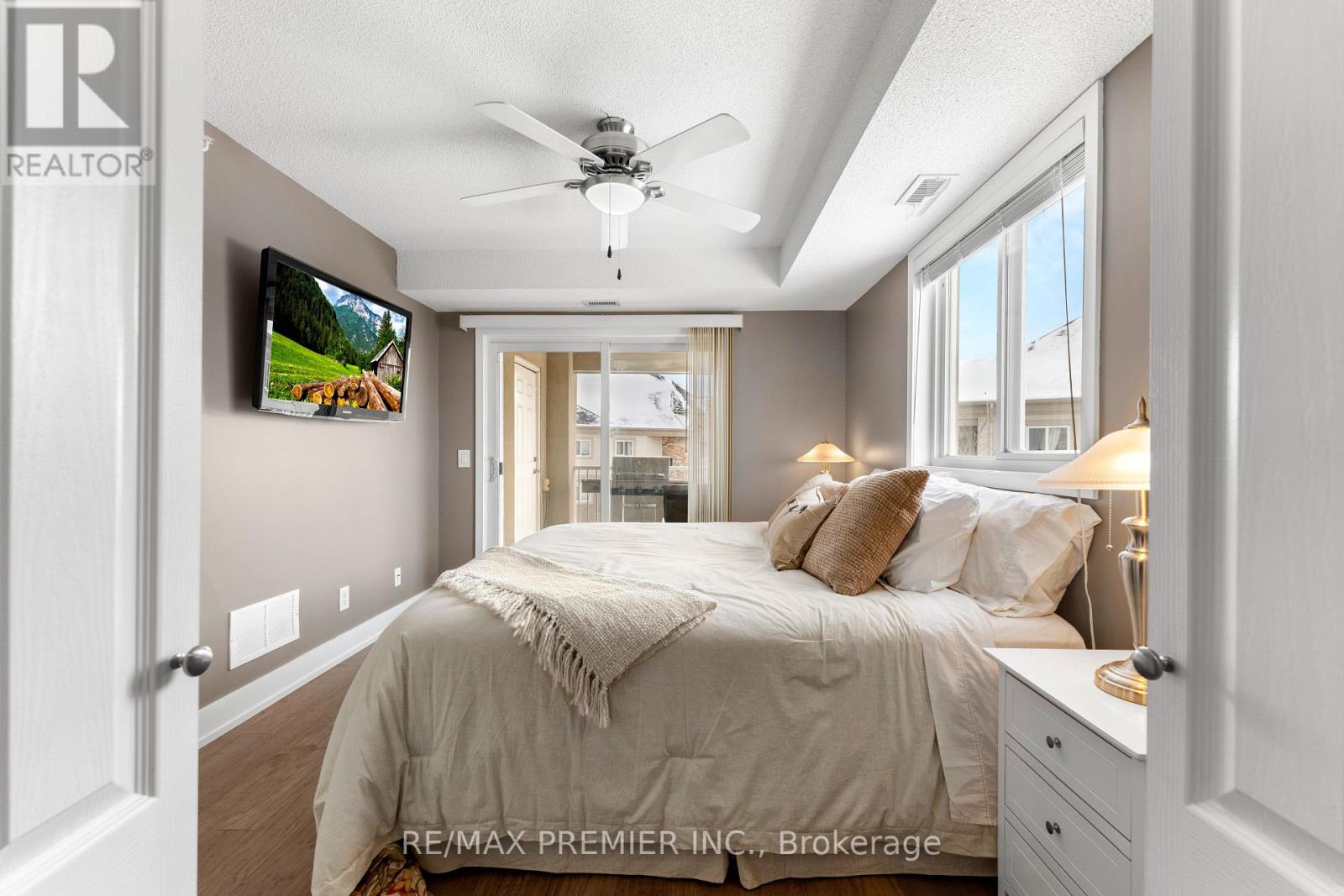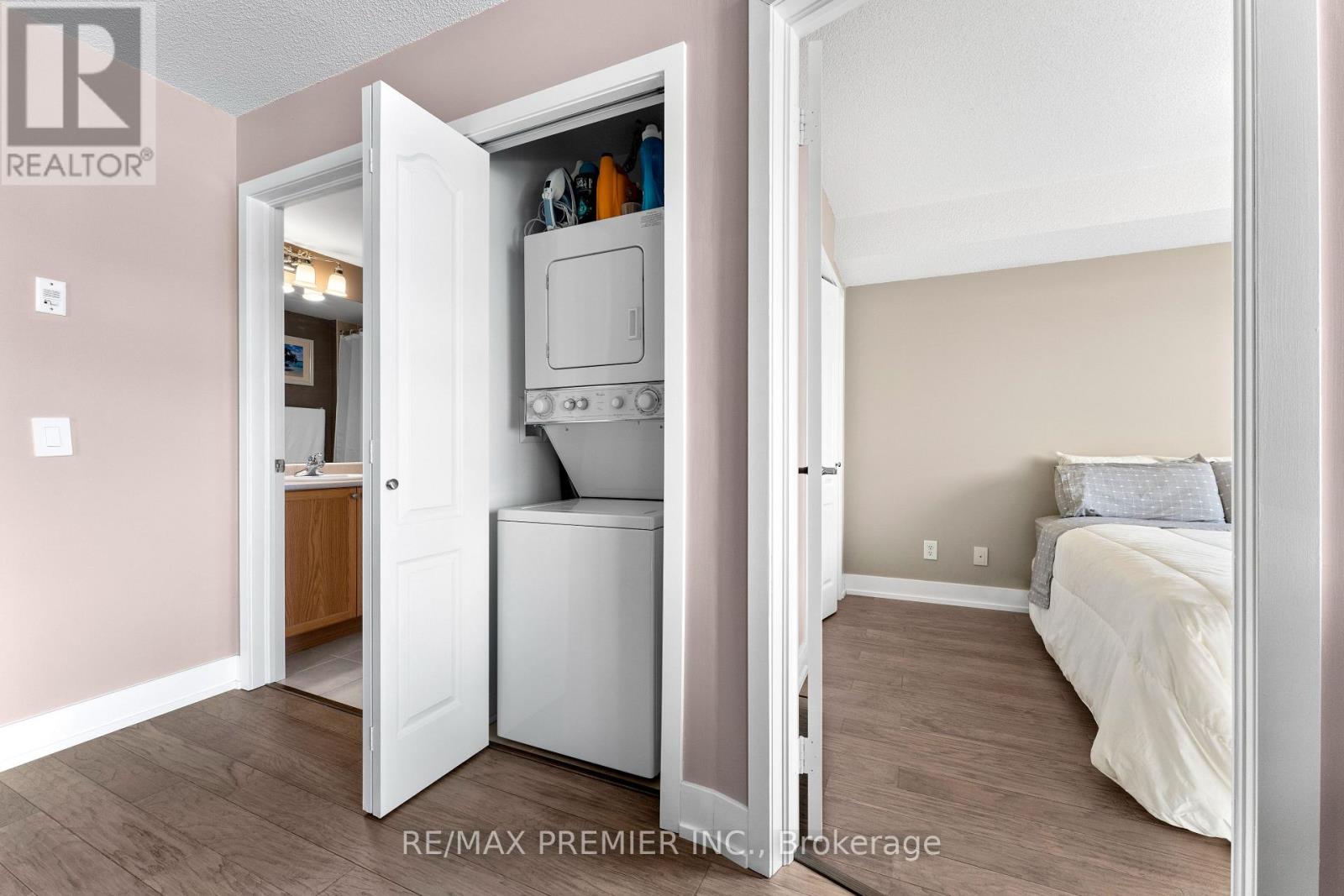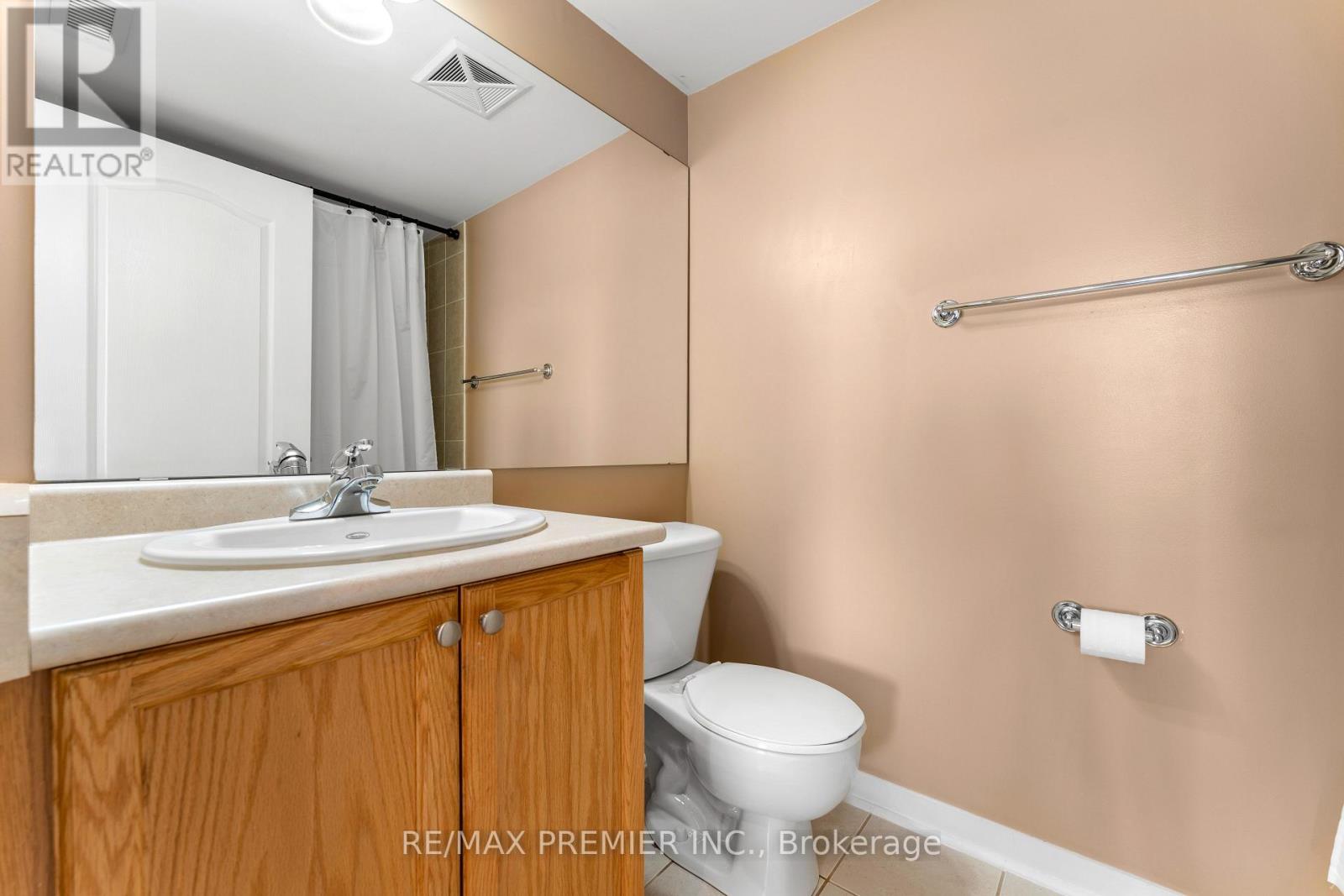1404 - 8 Dayspring Circle Brampton, Ontario L6P 2Z7
$565,000Maintenance, Water, Heat, Common Area Maintenance, Insurance, Parking
$733.89 Monthly
Maintenance, Water, Heat, Common Area Maintenance, Insurance, Parking
$733.89 MonthlyPerched on the top floor of a sought-after building, this spacious corner unit offers 900 sf of thoughtfully designed living space with breathtaking views of the Claireville Conservation Area. With 2 bedrooms, 2 full bathrooms, and a versatile den (perfect for a home office), this condo combines comfort, functionality, and style. Enjoy the luxury of a large private patio, ideal for entertaining or relaxing in nature, complete with a convenient gas line for your BBQ. The bright, open-concept layout is enhanced by smart switches, soft closing kitchen cupboards and updated kitchen stainless-steel appliances, sleek engineered hickory hardwood flooring, and fresh paint throughout, giving the unit a modern and inviting feel. The primary bedroom includes a full ensuite bathroom and ample closet space, while the second bedroom and bath are ideal for guests or family. Additional perks include 2 parking spots (1 underground + 1 surface), making this an exceptional opportunity for couples, small families, or down-sizers who want both convenience and tranquility. Don't miss your chance to own this rare gem overlooking nature, yet close to all urban amenities. (id:61852)
Property Details
| MLS® Number | W12129104 |
| Property Type | Single Family |
| Community Name | Goreway Drive Corridor |
| AmenitiesNearBy | Public Transit, Schools, Hospital |
| CommunityFeatures | Pet Restrictions |
| EquipmentType | None |
| Features | Ravine, Backs On Greenbelt, Conservation/green Belt, Elevator, Balcony, Carpet Free, In Suite Laundry |
| ParkingSpaceTotal | 2 |
| RentalEquipmentType | None |
| ViewType | Valley View |
Building
| BathroomTotal | 2 |
| BedroomsAboveGround | 2 |
| BedroomsBelowGround | 1 |
| BedroomsTotal | 3 |
| Amenities | Visitor Parking |
| Appliances | Dishwasher, Dryer, Furniture, Stove, Washer, Window Coverings, Refrigerator |
| CoolingType | Central Air Conditioning |
| ExteriorFinish | Stucco, Stone |
| FlooringType | Hardwood |
| HeatingFuel | Natural Gas |
| HeatingType | Forced Air |
| SizeInterior | 900 - 999 Sqft |
| Type | Apartment |
Parking
| Underground | |
| Garage |
Land
| Acreage | No |
| LandAmenities | Public Transit, Schools, Hospital |
Rooms
| Level | Type | Length | Width | Dimensions |
|---|---|---|---|---|
| Flat | Kitchen | 2.16 m | 2.65 m | 2.16 m x 2.65 m |
| Flat | Dining Room | 2.09 m | 4.4 m | 2.09 m x 4.4 m |
| Flat | Living Room | 3.52 m | 4.36 m | 3.52 m x 4.36 m |
| Flat | Den | 1.84 m | 3.35 m | 1.84 m x 3.35 m |
| Flat | Primary Bedroom | 3.64 m | 3 m | 3.64 m x 3 m |
| Flat | Bedroom 2 | 3.45 m | 2.85 m | 3.45 m x 2.85 m |
Interested?
Contact us for more information
Santo Sessa
Salesperson
9100 Jane St Bldg L #77
Vaughan, Ontario L4K 0A4
Daniel Sessa
Salesperson
9100 Jane St Bldg L #77
Vaughan, Ontario L4K 0A4


























