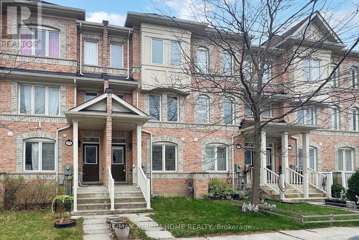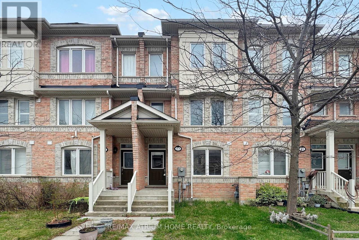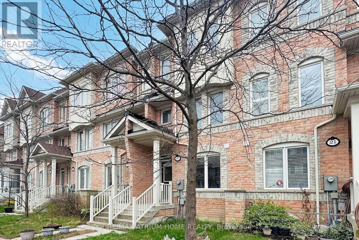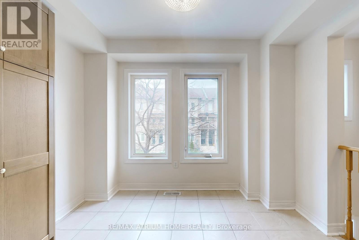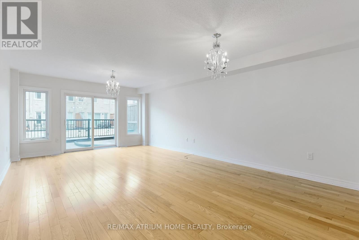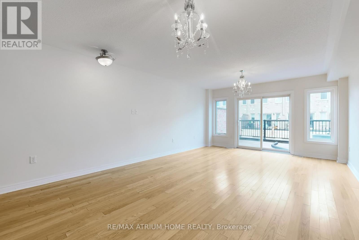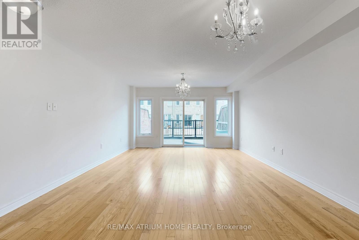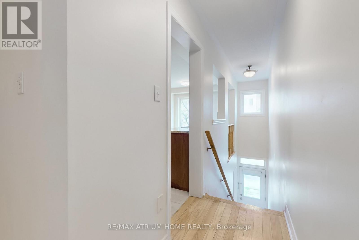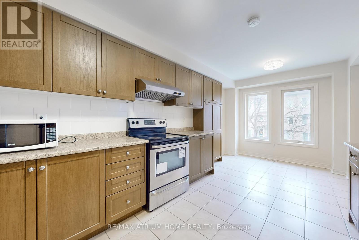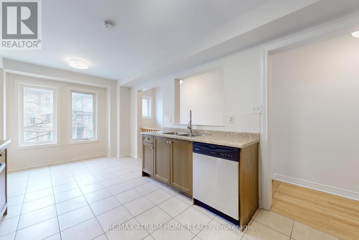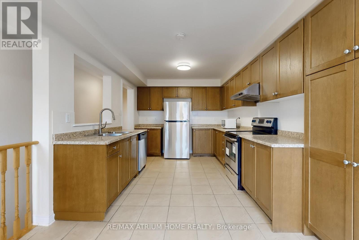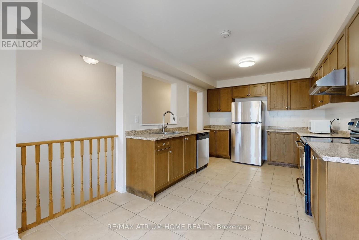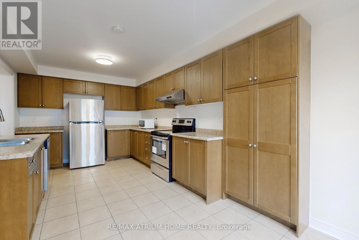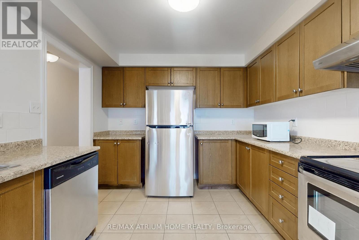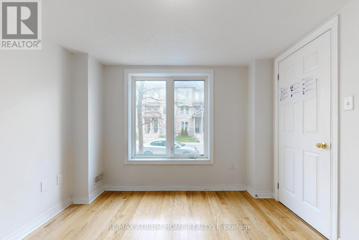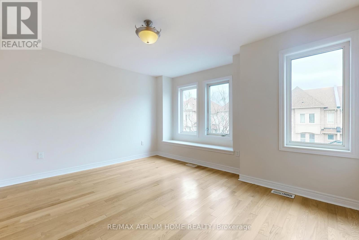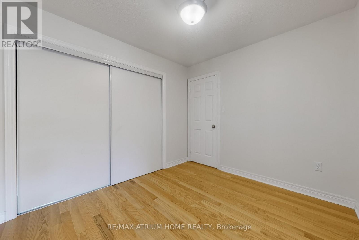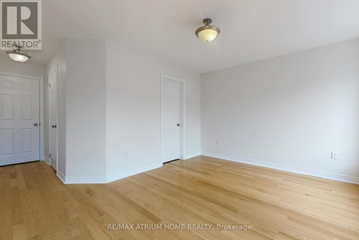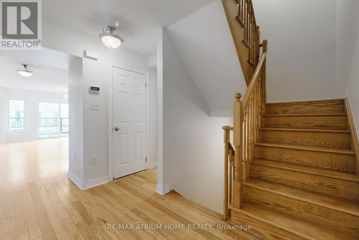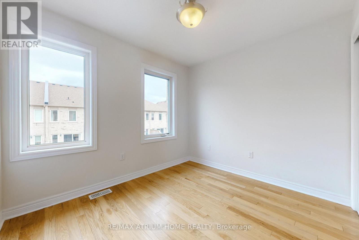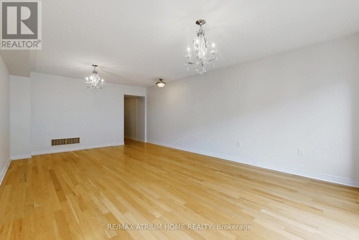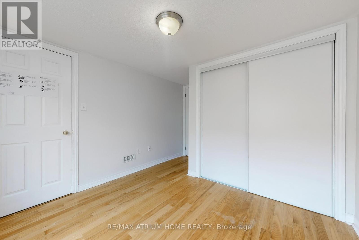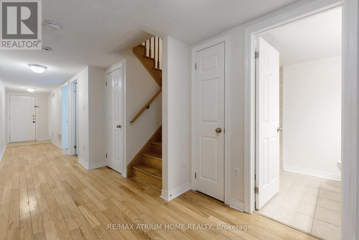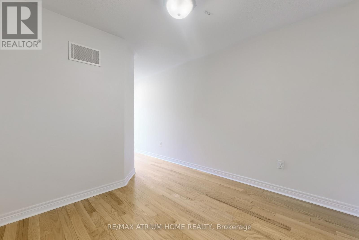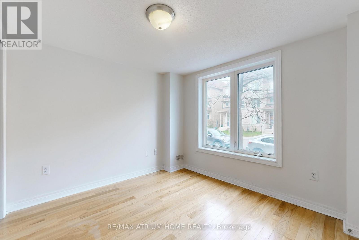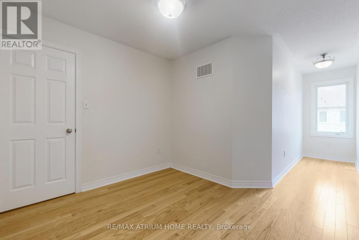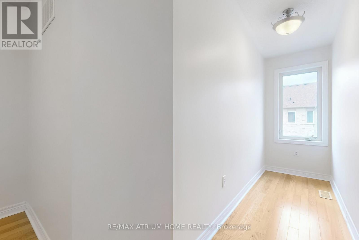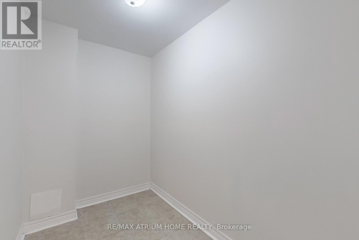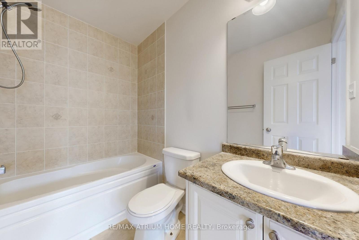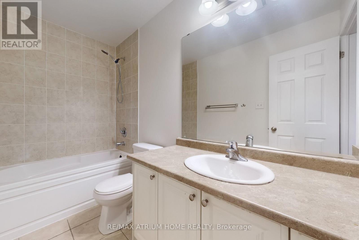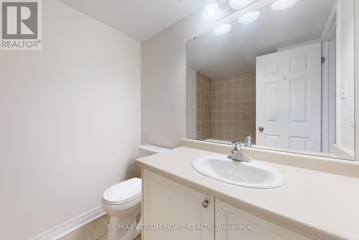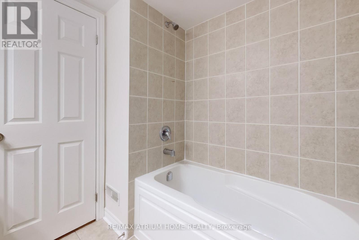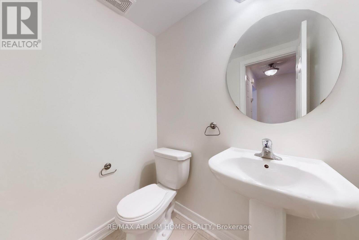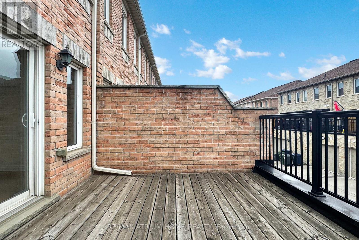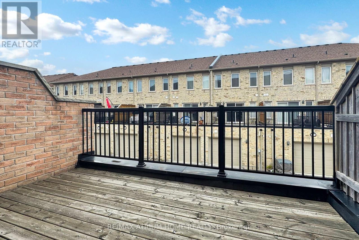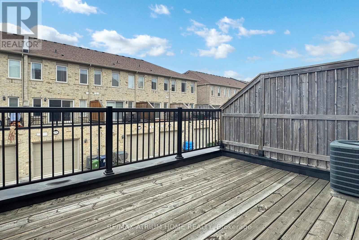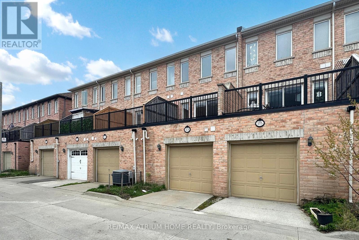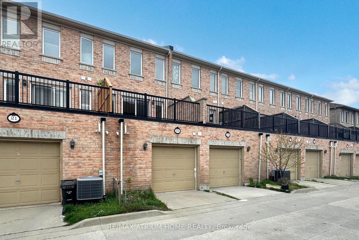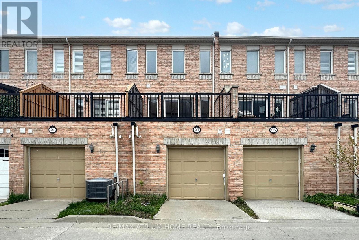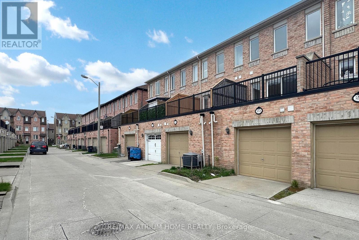23 De Jong Street Toronto, Ontario M1P 0C1
$899,000
BELOW MARKET PRICE SALE! Welcome to 23 De Jong Street, a stunning 4 bedroom, 4 bathroom freehold townhouse in the heart of Scarborough. This 10 years- Three storey brick home features a spacious and modern layout with a large eat-in kitchen with granite countertops, and a large bright living room that combines with a dining area that opens to a private patio, perfect for entertaining. The main floor features a bedroom, a full bathroom, a large laundry room, and plenty of storage. Upstairs are three spacious bedrooms, including a master bedroom with full bathroom, and walking in closet. The home has been freshly painted throughout, including hardwood floors and oak staircase. This home is move-in ready!!! The property offers two parking spaces, one in the garage and one on the street with a parking permit. Don't miss your chance to own this gorgeous townhouse. Perfect for First Home Buyer! (id:61852)
Property Details
| MLS® Number | E12128652 |
| Property Type | Single Family |
| Neigbourhood | Scarborough |
| Community Name | Dorset Park |
| EquipmentType | Water Heater |
| ParkingSpaceTotal | 2 |
| RentalEquipmentType | Water Heater |
Building
| BathroomTotal | 4 |
| BedroomsAboveGround | 4 |
| BedroomsTotal | 4 |
| Age | 6 To 15 Years |
| Appliances | Hood Fan, Stove, Refrigerator |
| ConstructionStyleAttachment | Attached |
| CoolingType | Central Air Conditioning |
| ExteriorFinish | Brick |
| FlooringType | Laminate, Porcelain Tile, Hardwood |
| FoundationType | Concrete |
| HalfBathTotal | 1 |
| HeatingFuel | Natural Gas |
| HeatingType | Forced Air |
| StoriesTotal | 3 |
| SizeInterior | 2000 - 2500 Sqft |
| Type | Row / Townhouse |
| UtilityWater | Municipal Water |
Parking
| Garage |
Land
| Acreage | No |
| Sewer | Sanitary Sewer |
| SizeDepth | 90 Ft ,2 In |
| SizeFrontage | 14 Ft ,9 In |
| SizeIrregular | 14.8 X 90.2 Ft |
| SizeTotalText | 14.8 X 90.2 Ft |
Rooms
| Level | Type | Length | Width | Dimensions |
|---|---|---|---|---|
| Second Level | Kitchen | 3.02 m | 3.168 m | 3.02 m x 3.168 m |
| Second Level | Eating Area | 3.02 m | 1.93 m | 3.02 m x 1.93 m |
| Second Level | Great Room | 4.19 m | 3.75 m | 4.19 m x 3.75 m |
| Second Level | Dining Room | 4.19 m | 3.86 m | 4.19 m x 3.86 m |
| Third Level | Primary Bedroom | 5.845 m | 3.168 m | 5.845 m x 3.168 m |
| Third Level | Bedroom 2 | 3.07 m | 6.5 m | 3.07 m x 6.5 m |
| Third Level | Bedroom 3 | 2.97 m | 4.36 m | 2.97 m x 4.36 m |
| Main Level | Bedroom 4 | 3.02 m | 3.83 m | 3.02 m x 3.83 m |
| Main Level | Laundry Room | 2.69 m | 3.27 m | 2.69 m x 3.27 m |
Utilities
| Cable | Available |
| Electricity | Available |
| Sewer | Available |
https://www.realtor.ca/real-estate/28269620/23-de-jong-street-toronto-dorset-park-dorset-park
Interested?
Contact us for more information
Katie Zhang
Salesperson
7100 Warden Ave #1a
Markham, Ontario L3R 8B5
