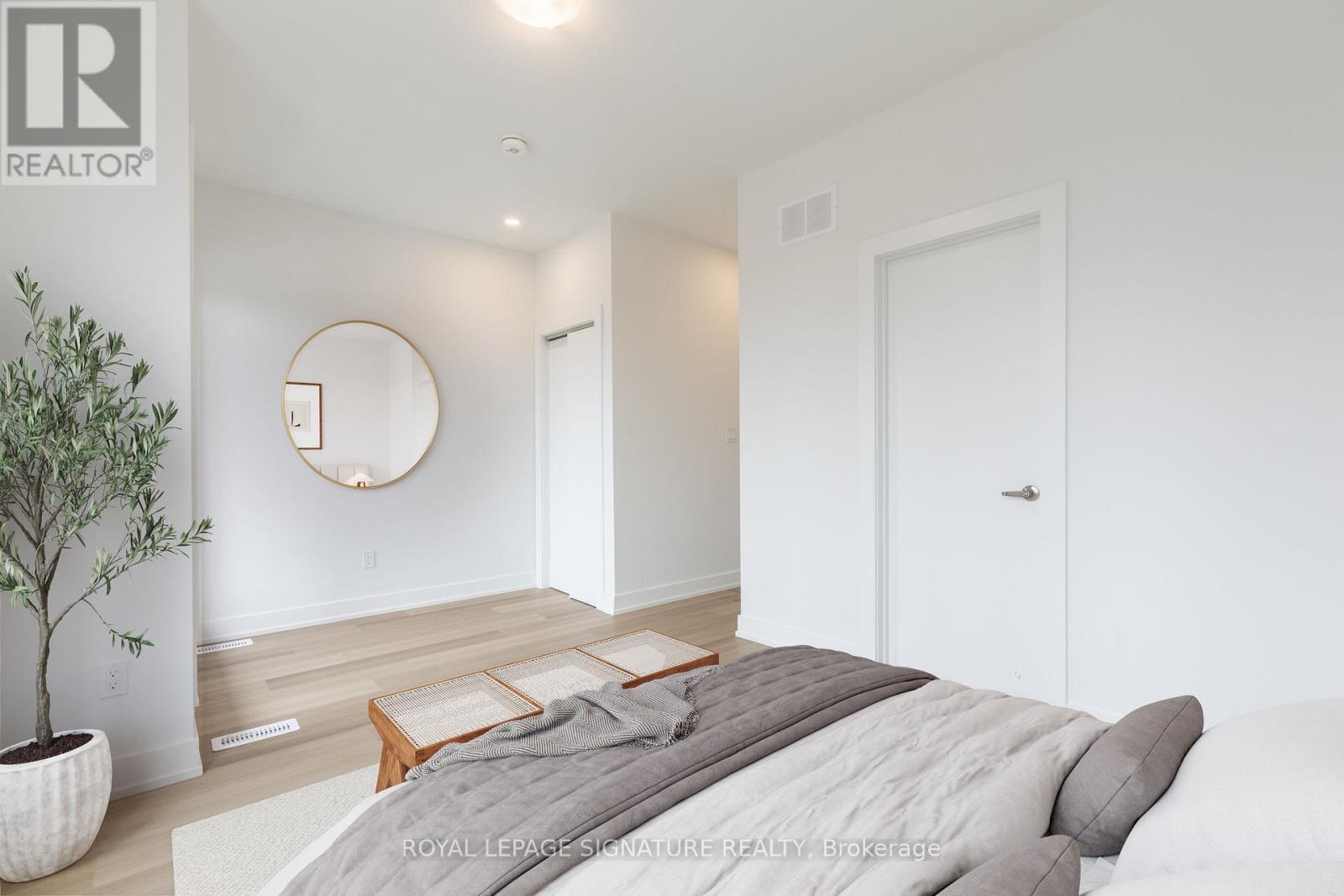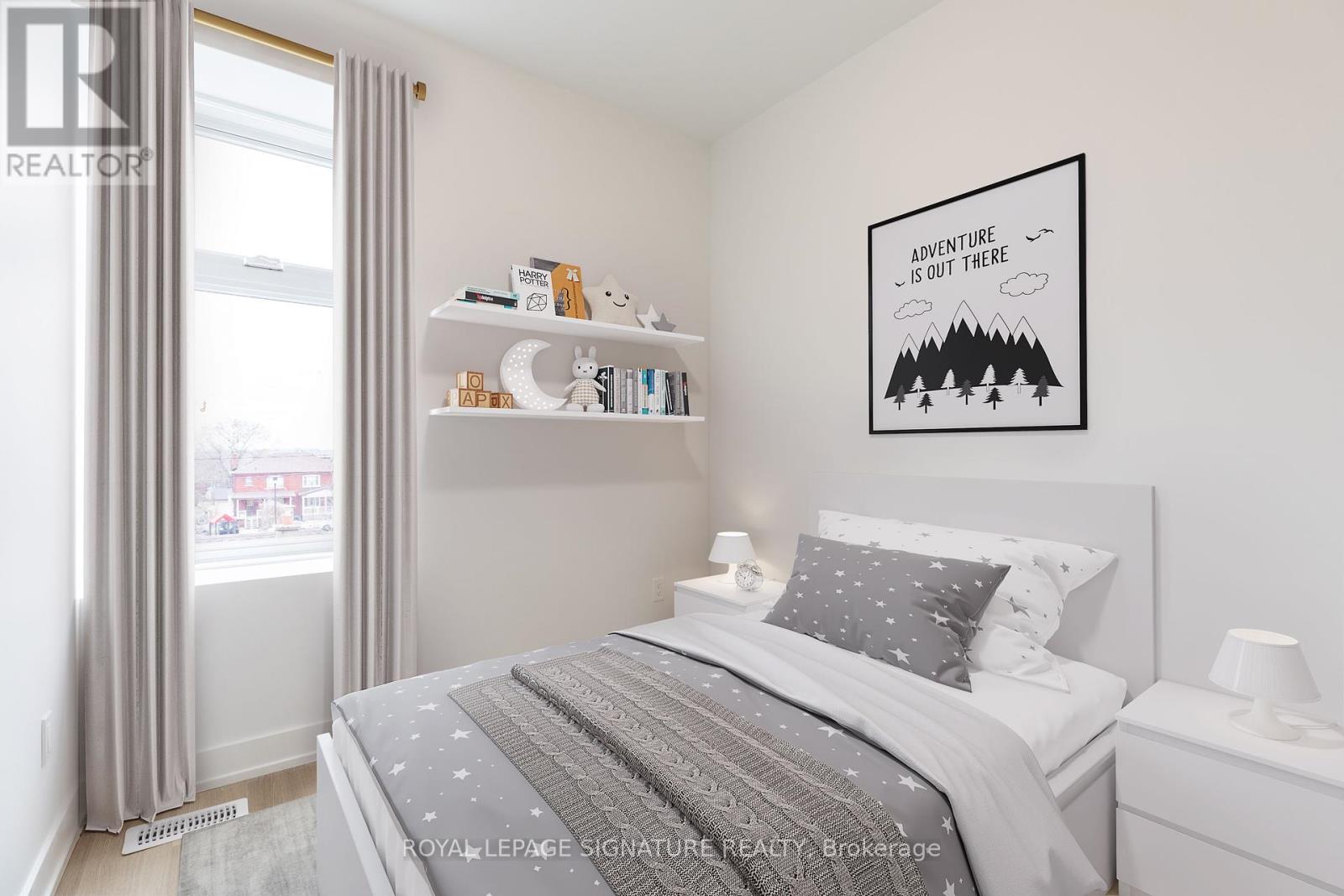268 Atlas Avenue Toronto, Ontario M6C 3P9
$5,175 Monthly
Step into an extraordinary abode! Featuring 4 bedrooms, 3 bathrooms, and situated conveniently close to the enchanting Wychwood Park and serene Cedarvale Park, as well as charming cafes and top-tier schools, thisproperty epitomizes an unparalleled lifestyle. Delight in the spacious layout, elegant finishes, and abundant natural light. Explore outdoor adventures in the nearby parks and unwind at unique cafes. Your perfect home is ready and waiting for you! (id:61852)
Property Details
| MLS® Number | C12128336 |
| Property Type | Single Family |
| Community Name | Humewood-Cedarvale |
| AmenitiesNearBy | Park, Place Of Worship, Public Transit, Schools |
| ParkingSpaceTotal | 2 |
Building
| BathroomTotal | 3 |
| BedroomsAboveGround | 4 |
| BedroomsBelowGround | 1 |
| BedroomsTotal | 5 |
| Age | New Building |
| Appliances | Dishwasher, Dryer, Microwave, Range, Washer, Refrigerator |
| ConstructionStyleAttachment | Attached |
| CoolingType | Central Air Conditioning |
| ExteriorFinish | Brick |
| HeatingFuel | Natural Gas |
| HeatingType | Forced Air |
| StoriesTotal | 3 |
| SizeInterior | 1500 - 2000 Sqft |
| Type | Row / Townhouse |
| UtilityWater | Municipal Water, Unknown |
Parking
| Attached Garage | |
| Garage |
Land
| Acreage | No |
| LandAmenities | Park, Place Of Worship, Public Transit, Schools |
| Sewer | Sanitary Sewer |
Rooms
| Level | Type | Length | Width | Dimensions |
|---|---|---|---|---|
| Third Level | Primary Bedroom | 5.18 m | 3.52 m | 5.18 m x 3.52 m |
| Third Level | Bedroom 2 | 2.54 m | 2.54 m | 2.54 m x 2.54 m |
| Third Level | Bedroom 3 | 2.54 m | 2.54 m | 2.54 m x 2.54 m |
| Third Level | Sitting Room | 7.5 m | 5.8 m | 7.5 m x 5.8 m |
| Lower Level | Bedroom | 3.1 m | 4.37 m | 3.1 m x 4.37 m |
| Main Level | Living Room | 5.18 m | 3.12 m | 5.18 m x 3.12 m |
| Main Level | Kitchen | 4.14 m | 4.57 m | 4.14 m x 4.57 m |
| Main Level | Dining Room | 5.18 m | 10 m | 5.18 m x 10 m |
Interested?
Contact us for more information
Sewit Misghina
Salesperson
8 Sampson Mews Suite 201 The Shops At Don Mills
Toronto, Ontario M3C 0H5











