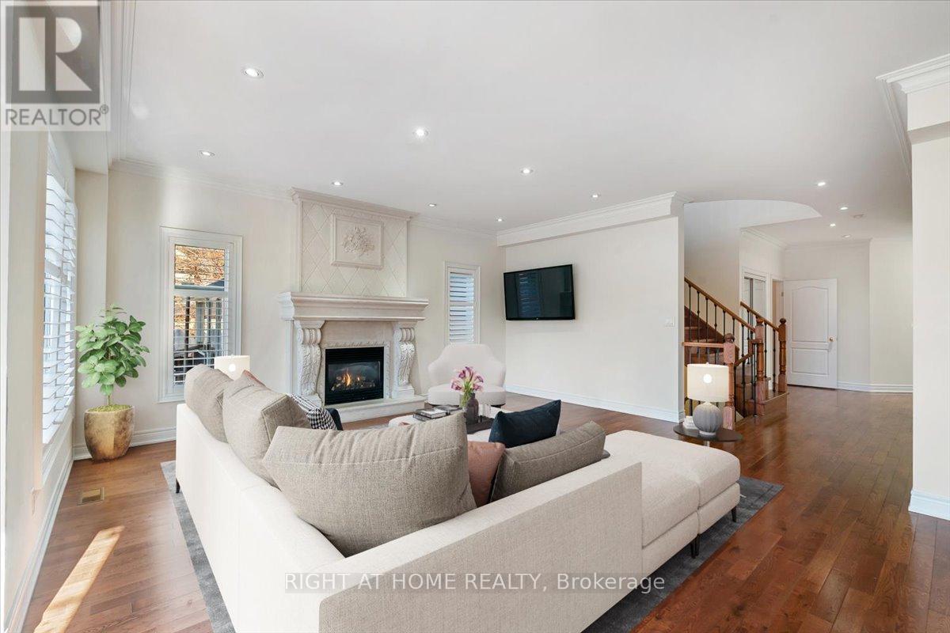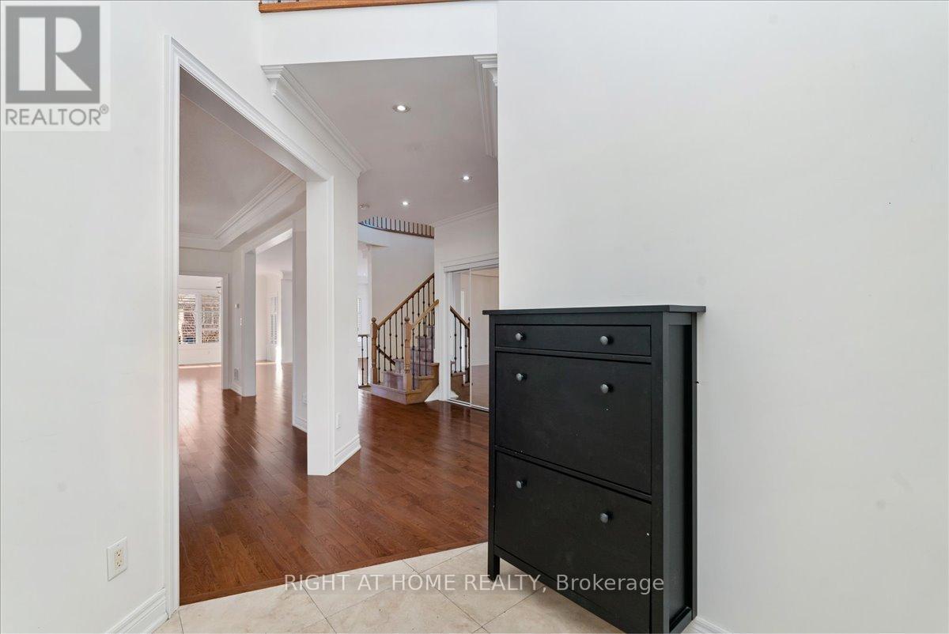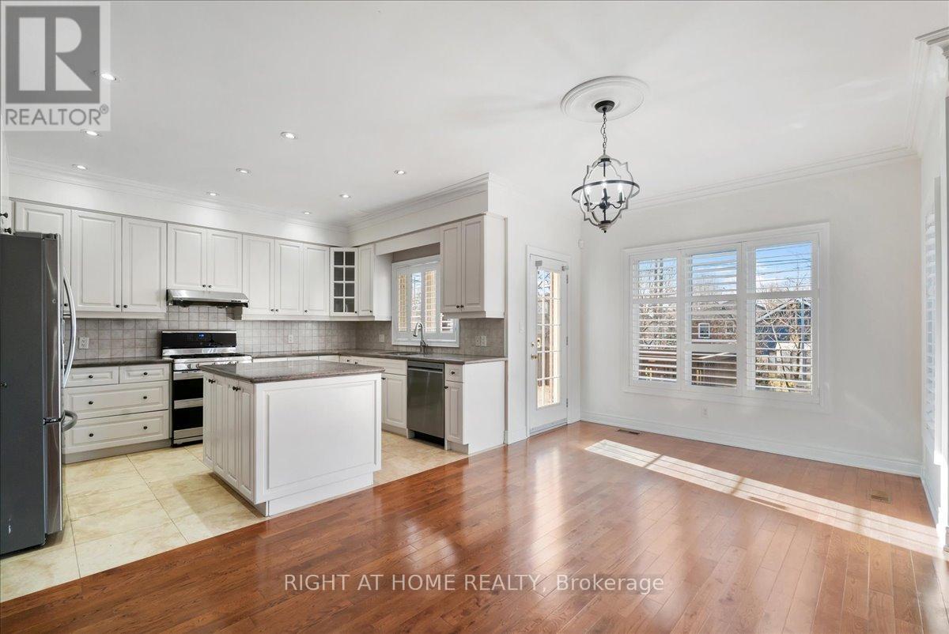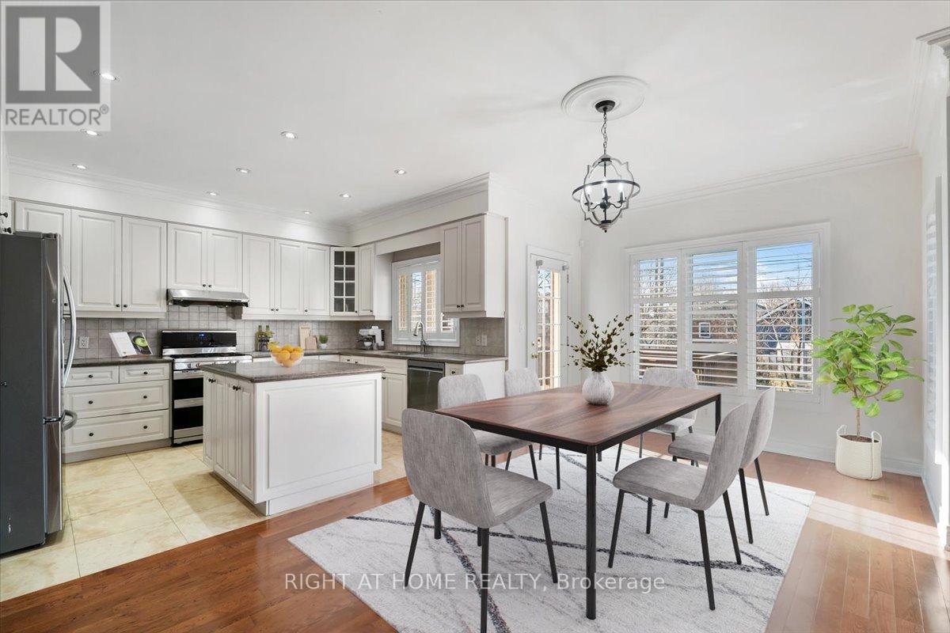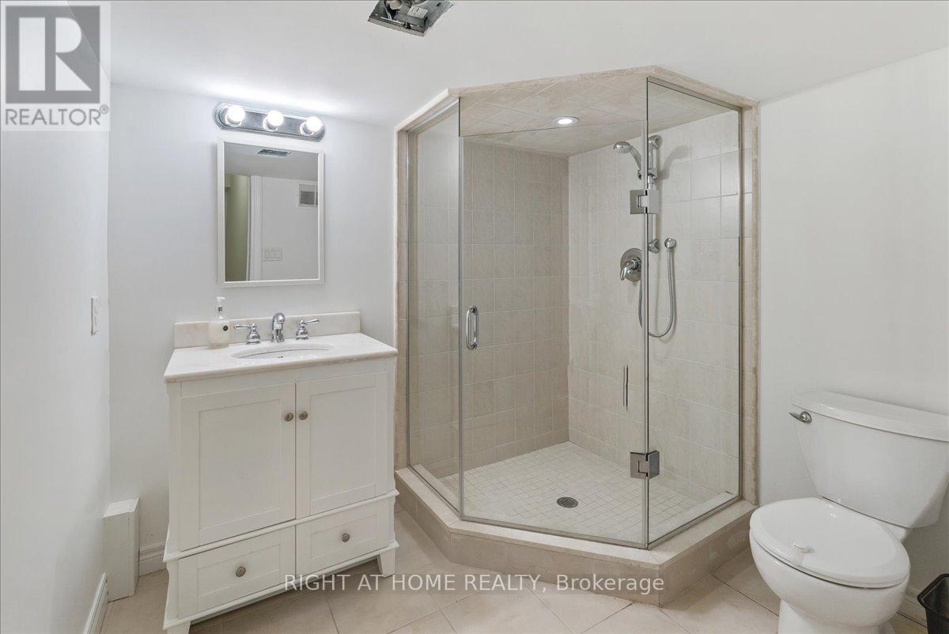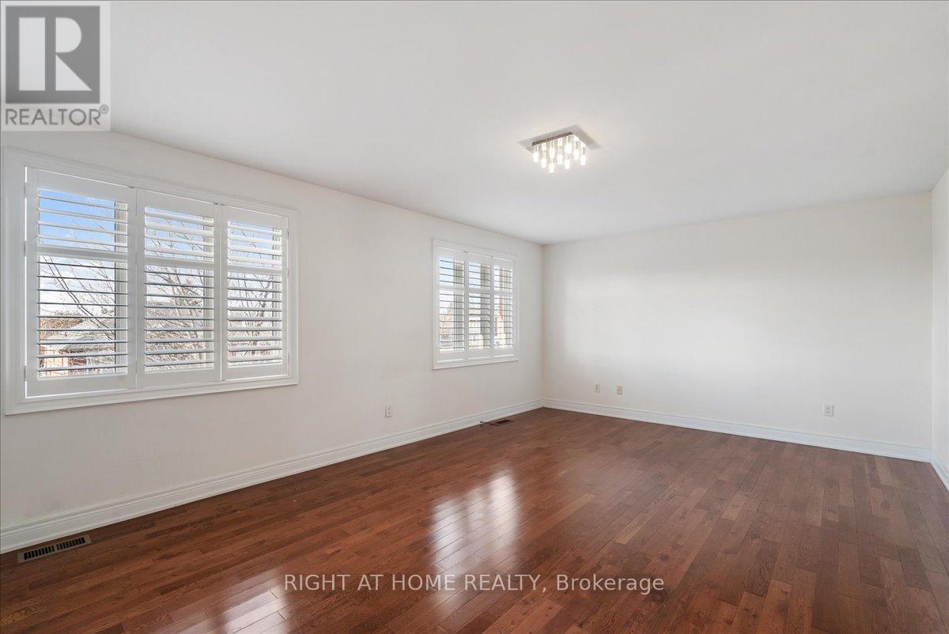52 Harold Street Toronto, Ontario M8Z 3R3
$1,999,900
Massive house on a Massive lot! Excellent location! Custom built 2006, all stone frontage beautiful home with 4190 of livable sq feet, high-quality and exquisite details, high ceiling foyer, maple kitchen cabinets, stone carved fireplace, 2 family rooms, cast iron railings, hard wood floors on main and second floor, full finished basement with built-in for kitchen and separate entrance, steps to GO train and to Saint Remo bakery, minutes to shops, parks and Lake Ontario (id:61852)
Open House
This property has open houses!
2:00 pm
Ends at:4:00 pm
Property Details
| MLS® Number | W12040453 |
| Property Type | Single Family |
| Neigbourhood | Mimico-Queensway |
| Community Name | Mimico |
| AmenitiesNearBy | Park |
| Features | Flat Site, Dry |
| ParkingSpaceTotal | 6 |
| Structure | Deck |
Building
| BathroomTotal | 5 |
| BedroomsAboveGround | 4 |
| BedroomsBelowGround | 1 |
| BedroomsTotal | 5 |
| Appliances | Garage Door Opener Remote(s), Dishwasher, Dryer, Hood Fan, Washer, Window Coverings |
| BasementDevelopment | Finished |
| BasementFeatures | Separate Entrance |
| BasementType | N/a (finished) |
| ConstructionStyleAttachment | Detached |
| CoolingType | Central Air Conditioning |
| ExteriorFinish | Brick, Stone |
| FireplacePresent | Yes |
| FireplaceTotal | 2 |
| FoundationType | Concrete |
| HalfBathTotal | 1 |
| HeatingFuel | Natural Gas |
| HeatingType | Forced Air |
| StoriesTotal | 2 |
| SizeInterior | 2500 - 3000 Sqft |
| Type | House |
| UtilityWater | Municipal Water |
Parking
| Garage |
Land
| Acreage | No |
| LandAmenities | Park |
| Sewer | Sanitary Sewer |
| SizeDepth | 135 Ft ,3 In |
| SizeFrontage | 40 Ft ,1 In |
| SizeIrregular | 40.1 X 135.3 Ft |
| SizeTotalText | 40.1 X 135.3 Ft |
Rooms
| Level | Type | Length | Width | Dimensions |
|---|---|---|---|---|
| Second Level | Bedroom 4 | 3.91 m | 2.92 m | 3.91 m x 2.92 m |
| Second Level | Primary Bedroom | 6.23 m | 4 m | 6.23 m x 4 m |
| Second Level | Bedroom 2 | 3.99 m | 3.63 m | 3.99 m x 3.63 m |
| Second Level | Bedroom 3 | 5.28 m | 3.33 m | 5.28 m x 3.33 m |
| Basement | Bedroom 5 | 4.5 m | 3.96 m | 4.5 m x 3.96 m |
| Main Level | Living Room | 4 m | 3.76 m | 4 m x 3.76 m |
| Main Level | Dining Room | 4 m | 3.23 m | 4 m x 3.23 m |
| Main Level | Kitchen | 4.25 m | 3.1 m | 4.25 m x 3.1 m |
| Main Level | Eating Area | 3.7 m | 3.1 m | 3.7 m x 3.1 m |
| Main Level | Family Room | 5.5 m | 5 m | 5.5 m x 5 m |
| Main Level | Foyer | 2.8 m | 1.9 m | 2.8 m x 1.9 m |
| Main Level | Laundry Room | 2.6 m | 2.13 m | 2.6 m x 2.13 m |
Utilities
| Cable | Available |
| Sewer | Installed |
https://www.realtor.ca/real-estate/28071159/52-harold-street-toronto-mimico-mimico
Interested?
Contact us for more information
Itzel Alejandr Ricalde-Samano
Salesperson
16850 Yonge Street #6b
Newmarket, Ontario L3Y 0A3
