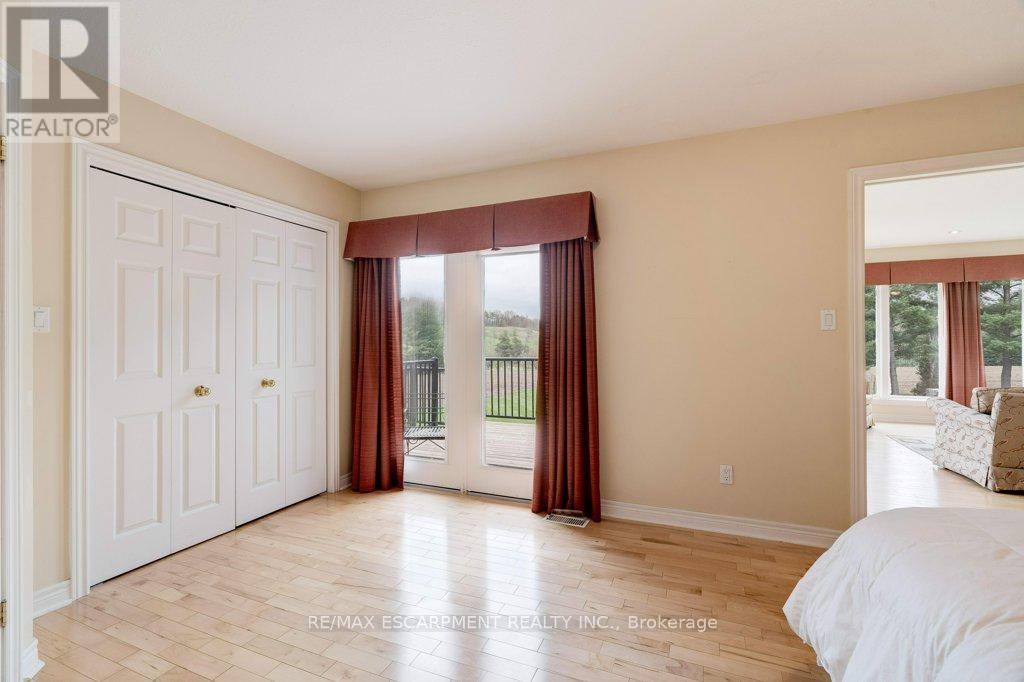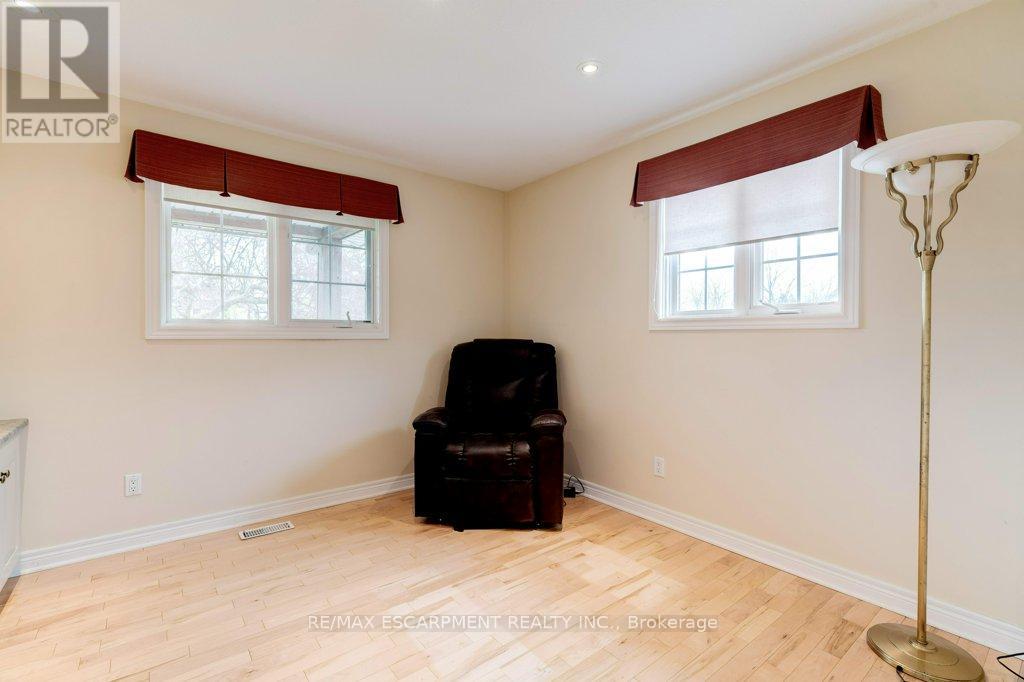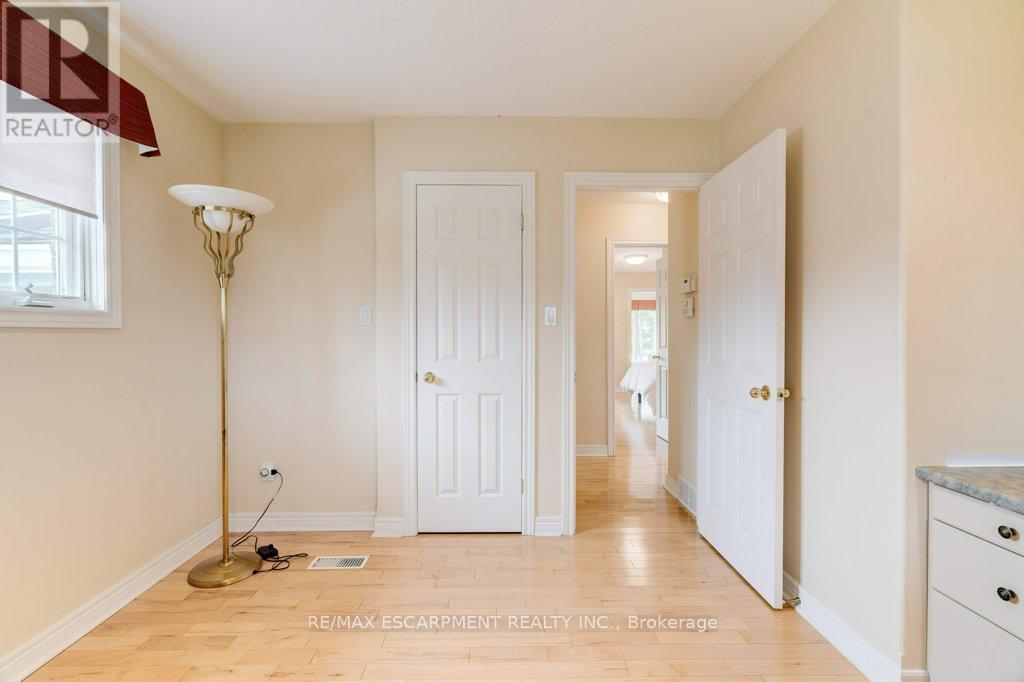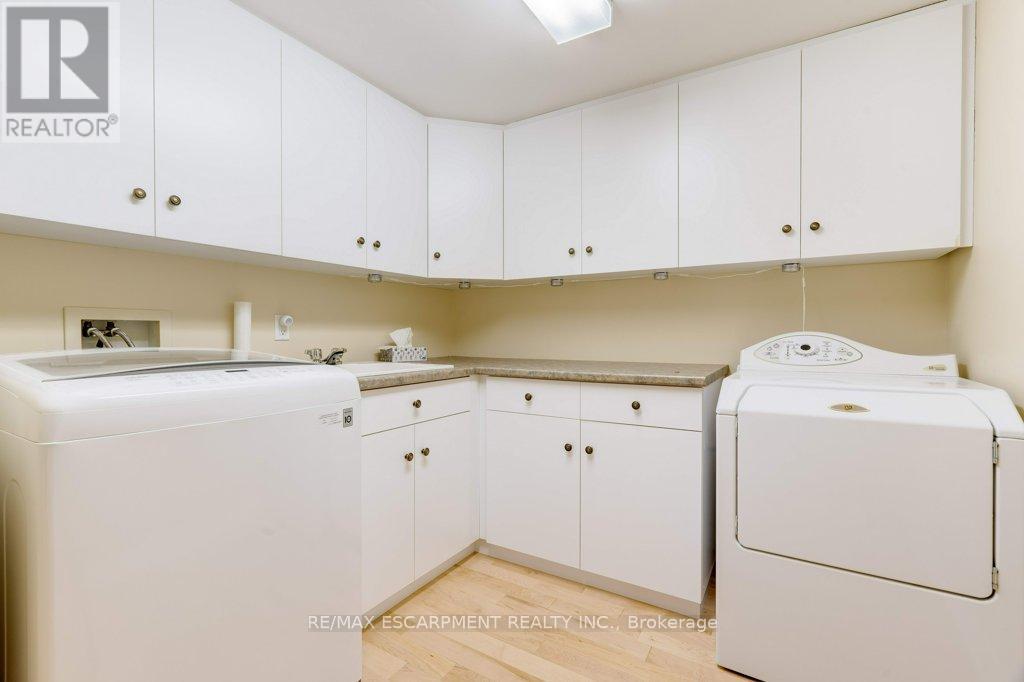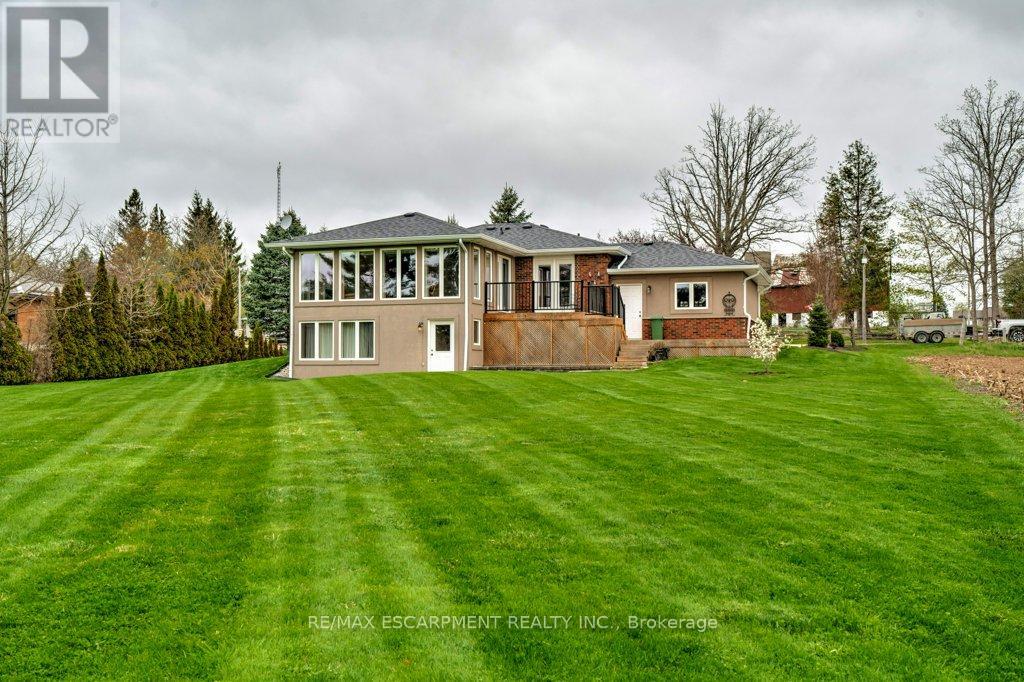2272 Troy Road W Hamilton, Ontario L0R 2B0
$1,149,900
Beautifully cared for 3-bedroom + den, 3-bathroom bungalow nestled on a spacious 100x200 ft lot in a peaceful rural setting. This carpet-free home offers a functional layout with generous living space, ideal for families or those seeking room to spread out. Features include an attached garage and parking for up to 7 vehicles perfect for guests, hobbies, or extra storage. Step onto the large deck and take in the breathtaking views of rolling fields and a meandering stream, creating a serene backdrop for outdoor entertaining or quiet moments of reflection. Whether you're hosting a gathering or simply unwinding with nature, the expansive backyard and surrounding landscape offer endless enjoyment. (id:61852)
Property Details
| MLS® Number | X12128227 |
| Property Type | Single Family |
| Community Name | Rural Flamborough |
| Features | Conservation/green Belt, Carpet Free |
| ParkingSpaceTotal | 7 |
Building
| BathroomTotal | 3 |
| BedroomsAboveGround | 3 |
| BedroomsTotal | 3 |
| Age | 51 To 99 Years |
| Appliances | Water Softener, Dishwasher, Dryer, Freezer, Garage Door Opener, Water Heater, Microwave, Stove, Washer, Window Coverings, Refrigerator |
| ArchitecturalStyle | Bungalow |
| BasementDevelopment | Finished |
| BasementType | Full (finished) |
| ConstructionStyleAttachment | Detached |
| CoolingType | Central Air Conditioning |
| ExteriorFinish | Brick |
| FireplacePresent | Yes |
| FoundationType | Poured Concrete |
| HalfBathTotal | 1 |
| HeatingFuel | Natural Gas |
| HeatingType | Forced Air |
| StoriesTotal | 1 |
| SizeInterior | 1500 - 2000 Sqft |
| Type | House |
| UtilityPower | Generator |
Parking
| Attached Garage | |
| Garage |
Land
| Acreage | No |
| Sewer | Septic System |
| SizeDepth | 200 Ft |
| SizeFrontage | 100 Ft |
| SizeIrregular | 100 X 200 Ft |
| SizeTotalText | 100 X 200 Ft |
Rooms
| Level | Type | Length | Width | Dimensions |
|---|---|---|---|---|
| Basement | Den | 2.34 m | 2.62 m | 2.34 m x 2.62 m |
| Basement | Laundry Room | 3.4 m | 2.46 m | 3.4 m x 2.46 m |
| Basement | Utility Room | 2.59 m | 5.36 m | 2.59 m x 5.36 m |
| Basement | Recreational, Games Room | 5.16 m | 10.11 m | 5.16 m x 10.11 m |
| Basement | Bedroom 3 | 4.55 m | 3.76 m | 4.55 m x 3.76 m |
| Basement | Bathroom | 3.45 m | 3.45 m | 3.45 m x 3.45 m |
| Main Level | Living Room | 4.72 m | 6.35 m | 4.72 m x 6.35 m |
| Main Level | Kitchen | 4.32 m | 4.39 m | 4.32 m x 4.39 m |
| Main Level | Dining Room | 4.32 m | 2.84 m | 4.32 m x 2.84 m |
| Main Level | Primary Bedroom | 4.72 m | 5.21 m | 4.72 m x 5.21 m |
| Main Level | Bathroom | 2.39 m | 2.26 m | 2.39 m x 2.26 m |
| Main Level | Bedroom 2 | 3.28 m | 3.61 m | 3.28 m x 3.61 m |
| Main Level | Bathroom | 2.36 m | 1.17 m | 2.36 m x 1.17 m |
https://www.realtor.ca/real-estate/28269006/2272-troy-road-w-hamilton-rural-flamborough
Interested?
Contact us for more information
Chris Cipriani
Salesperson
860 Queenston Rd #4b
Hamilton, Ontario L8G 4A8



















