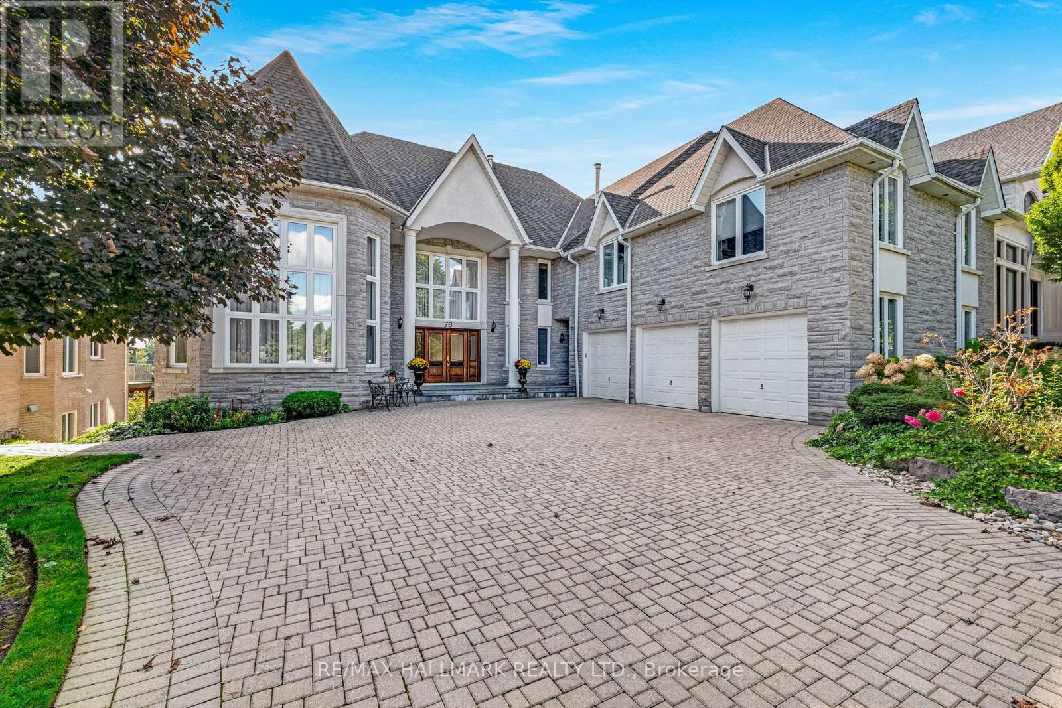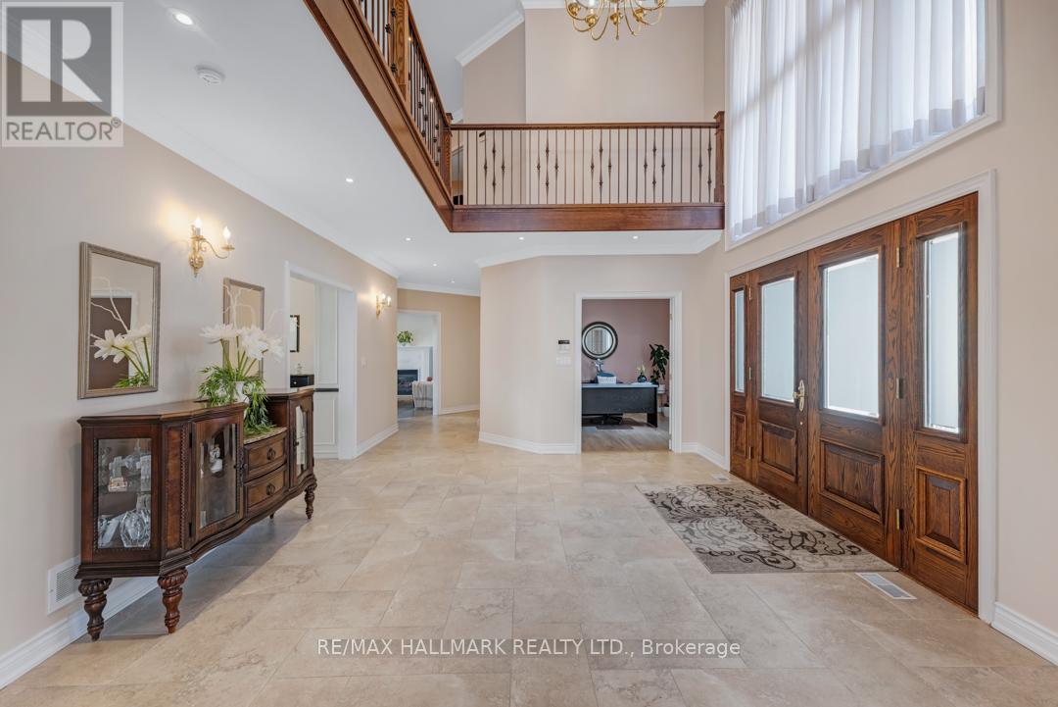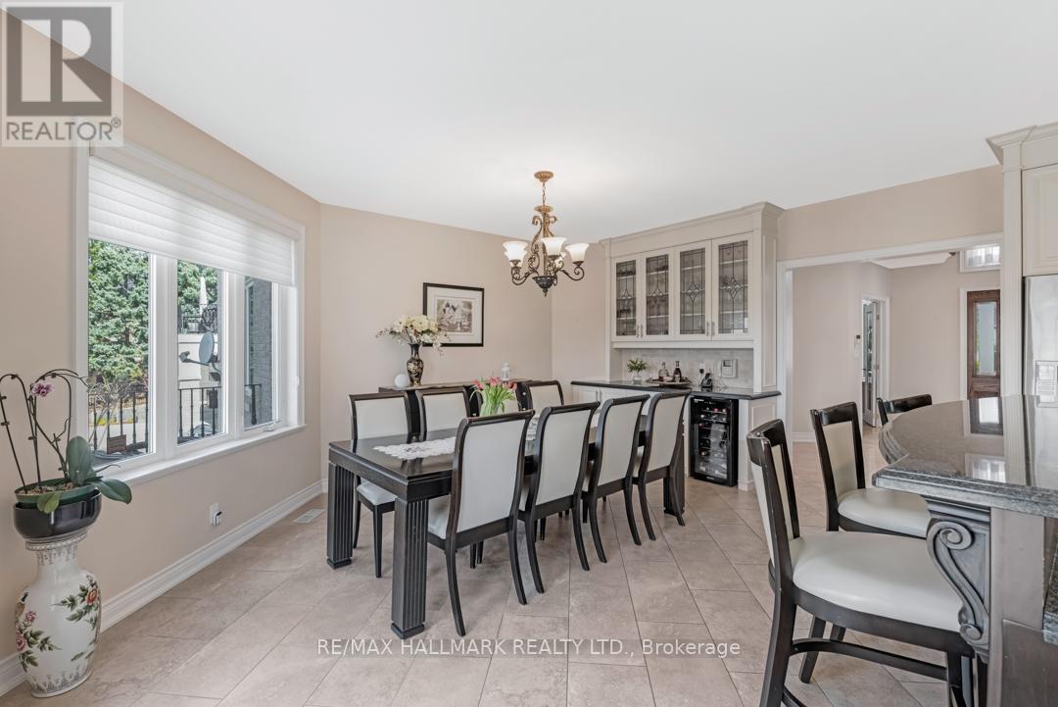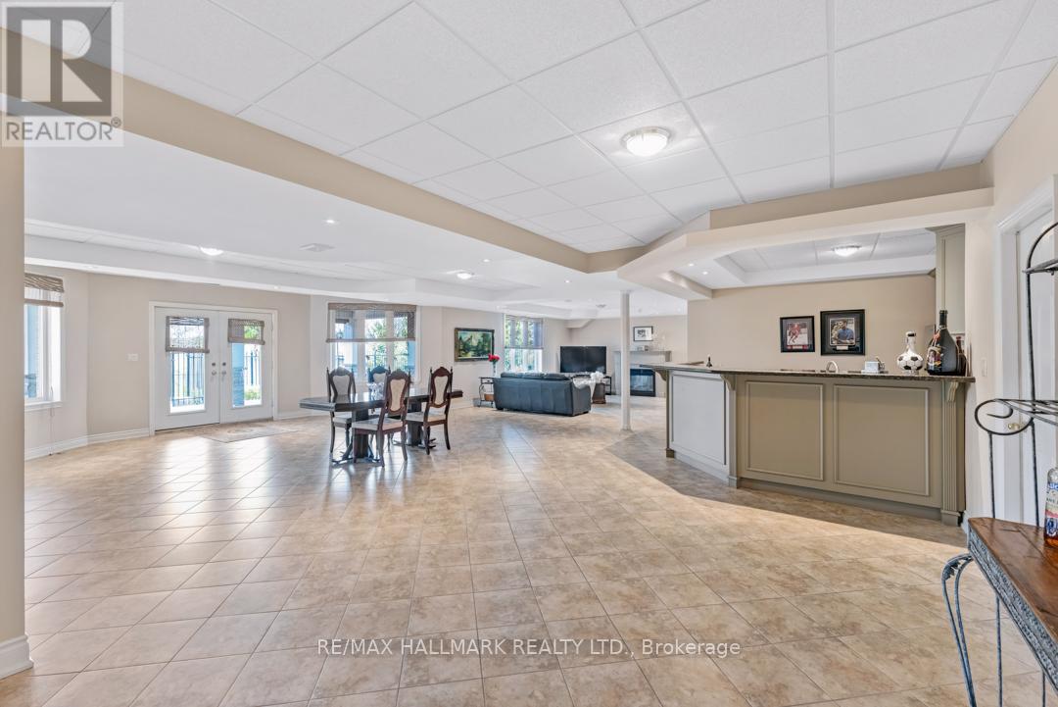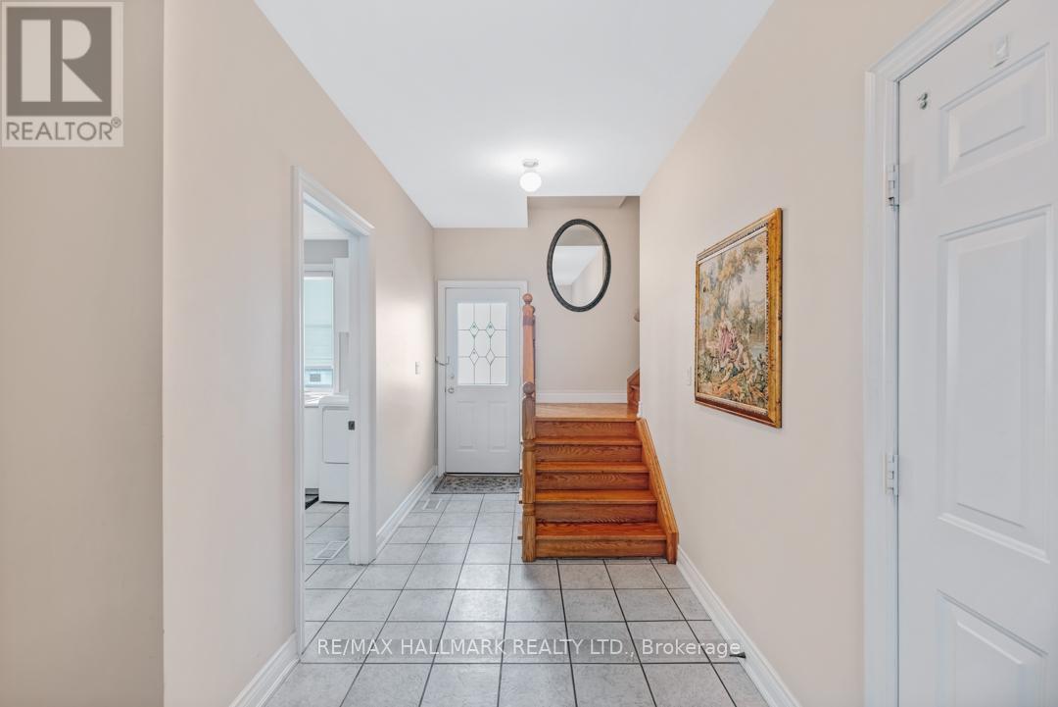76 Deerchase Circle Vaughan, Ontario L4H 1B4
$3,388,800
*Wow*Gorgeous, Gorgeous, Gorgeous Custom-Built Estate Nestled in the Prestigious Islington Woods*Welcome to the Crown Jewel of Deerchase Circle Renowned for its Collection of Luxurious Homes That Blend Sophisticated Design with Natural Beauty*This Stately 4 Bedroom, 6 Bathroom Executive Residence Offers Over 5300 Sqft Above Grade, A Walkout Basement, Resort-Style Backyard & A Rare Main-Floor Private 1 Bedroom Apartment Perfect For Extended Family or Guests*The Majestic Curb Appeal Captivates With a Long Interlocked Driveway, Lush Manicured Gardens, Mature Trees, 3 Car Garage & Stone Exterior*Designed For Both Grand Entertaining & Serene Everyday Living, This Home Masterfully Blends Timeless Architecture With Upscale Modern Comforts*Step into a Breathtaking Foyer with Soaring Cathedral Ceilings, a Floating Staircase & Rich Hardwood Flooring that Flows Seamlessly Throughout*The Custom Gourmet Chef's Kitchen is a True Showpiece Featuring Top-of-the-Line Stainless Steel Appliances, Granite Countertops, Custom Backsplash, Center Island, Breakfast Bar & Walkout Balcony Overlooking Your Private Backyard Oasis*The Lavish Primary Suite is a Retreat Unto Itself Complete with a Gas Fireplace, Walk-in Closet & 7-piece Spa-inspired Ensuite Featuring Double Vanities & a Whirlpool Soaker Tub*Each Additional Bedroom Offers Ample Space & Access to Bathrooms*Professionally Finished Walkout Basement Offers a Large Recreation Room, Full Kitchen & Bathroom*Step Outside To Your Own Private Resort with a Saltwater Inground Pool, Stone Patio & Built-in BBQ that Provide Unmatched Privacy* Close To High Ranking Schools, Parks, Longo's, Al Palladini Recreation Centre, Farmer's Market & Pierre Berton Library*Minutes To Vaughan Mills Mall, Hospital, Hwys 400, 407 & 427*This Is Luxury Living At Its Finest!*Put This Beauty On Your Must-See List Today!* (id:61852)
Property Details
| MLS® Number | N12128184 |
| Property Type | Single Family |
| Community Name | Islington Woods |
| AmenitiesNearBy | Park, Schools |
| Features | Cul-de-sac, Conservation/green Belt, Lighting, Carpet Free, Guest Suite, In-law Suite |
| ParkingSpaceTotal | 9 |
| PoolType | Inground Pool |
| Structure | Patio(s) |
Building
| BathroomTotal | 6 |
| BedroomsAboveGround | 4 |
| BedroomsBelowGround | 1 |
| BedroomsTotal | 5 |
| Amenities | Fireplace(s) |
| Appliances | Barbeque, Garage Door Opener Remote(s), Oven - Built-in, Range, Dishwasher, Dryer, Stove, Washer, Window Coverings, Refrigerator |
| BasementDevelopment | Finished |
| BasementFeatures | Walk Out |
| BasementType | N/a (finished) |
| ConstructionStyleAttachment | Detached |
| CoolingType | Central Air Conditioning |
| ExteriorFinish | Stone |
| FireplacePresent | Yes |
| FireplaceTotal | 4 |
| FlooringType | Hardwood |
| FoundationType | Poured Concrete |
| HalfBathTotal | 1 |
| HeatingFuel | Natural Gas |
| HeatingType | Forced Air |
| StoriesTotal | 2 |
| SizeInterior | 5000 - 100000 Sqft |
| Type | House |
| UtilityWater | Municipal Water |
Parking
| Attached Garage | |
| Garage |
Land
| Acreage | No |
| FenceType | Fenced Yard |
| LandAmenities | Park, Schools |
| LandscapeFeatures | Landscaped |
| Sewer | Sanitary Sewer |
| SizeDepth | 209 Ft |
| SizeFrontage | 80 Ft ,1 In |
| SizeIrregular | 80.1 X 209 Ft |
| SizeTotalText | 80.1 X 209 Ft |
| SurfaceWater | River/stream |
Rooms
| Level | Type | Length | Width | Dimensions |
|---|---|---|---|---|
| Second Level | Primary Bedroom | Measurements not available | ||
| Second Level | Bedroom 2 | Measurements not available | ||
| Second Level | Bedroom 3 | Measurements not available | ||
| Second Level | Bedroom 4 | Measurements not available | ||
| Basement | Recreational, Games Room | Measurements not available | ||
| Main Level | Living Room | Measurements not available | ||
| Main Level | Other | Measurements not available | ||
| Main Level | Dining Room | Measurements not available | ||
| Main Level | Family Room | Measurements not available | ||
| Main Level | Den | Measurements not available | ||
| Main Level | Kitchen | Measurements not available | ||
| Main Level | Eating Area | Measurements not available |
Interested?
Contact us for more information
Lino Achille Arci
Salesperson
170 Merton St
Toronto, Ontario M4S 1A1
Italia Arci
Salesperson
170 Merton St
Toronto, Ontario M4S 1A1


