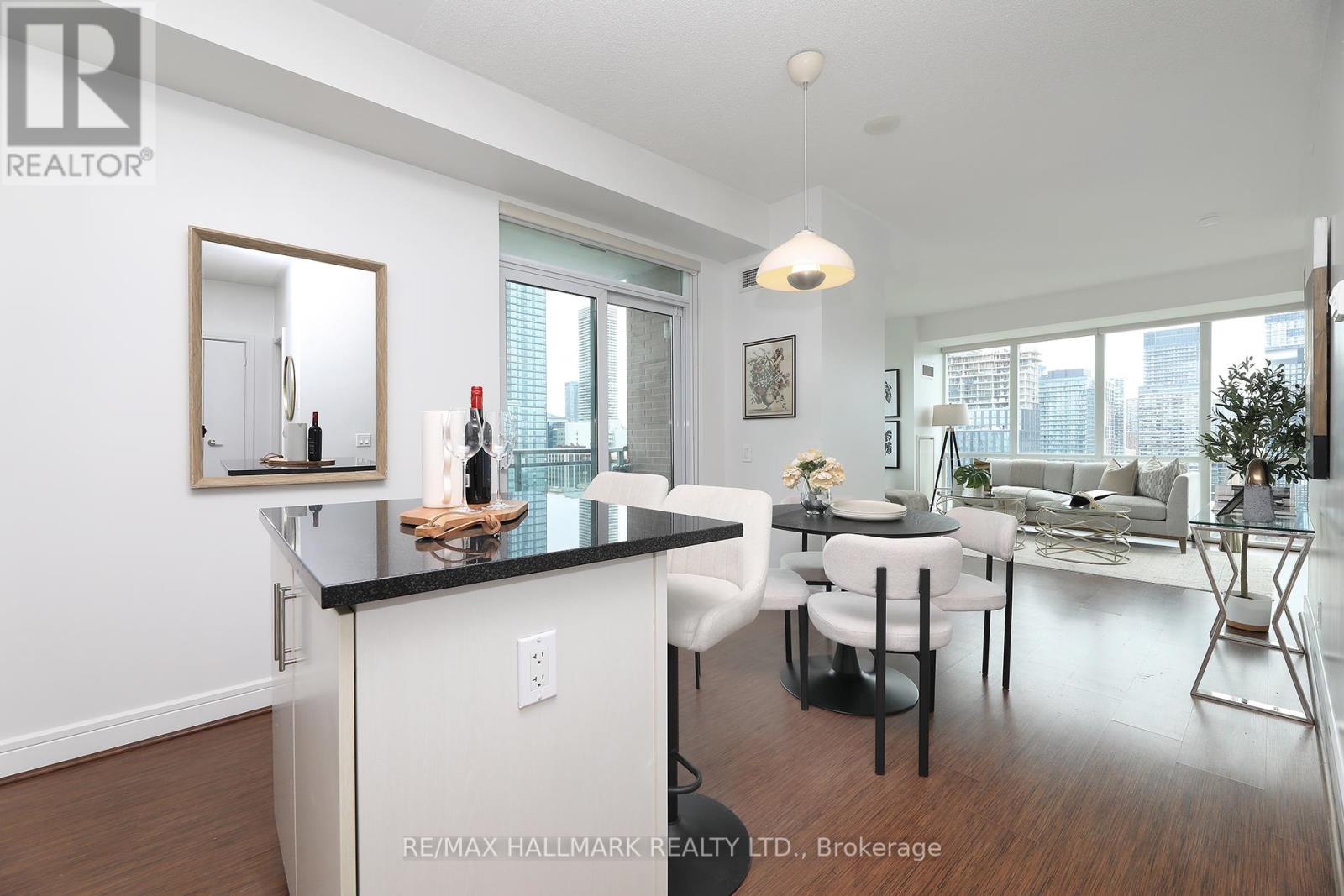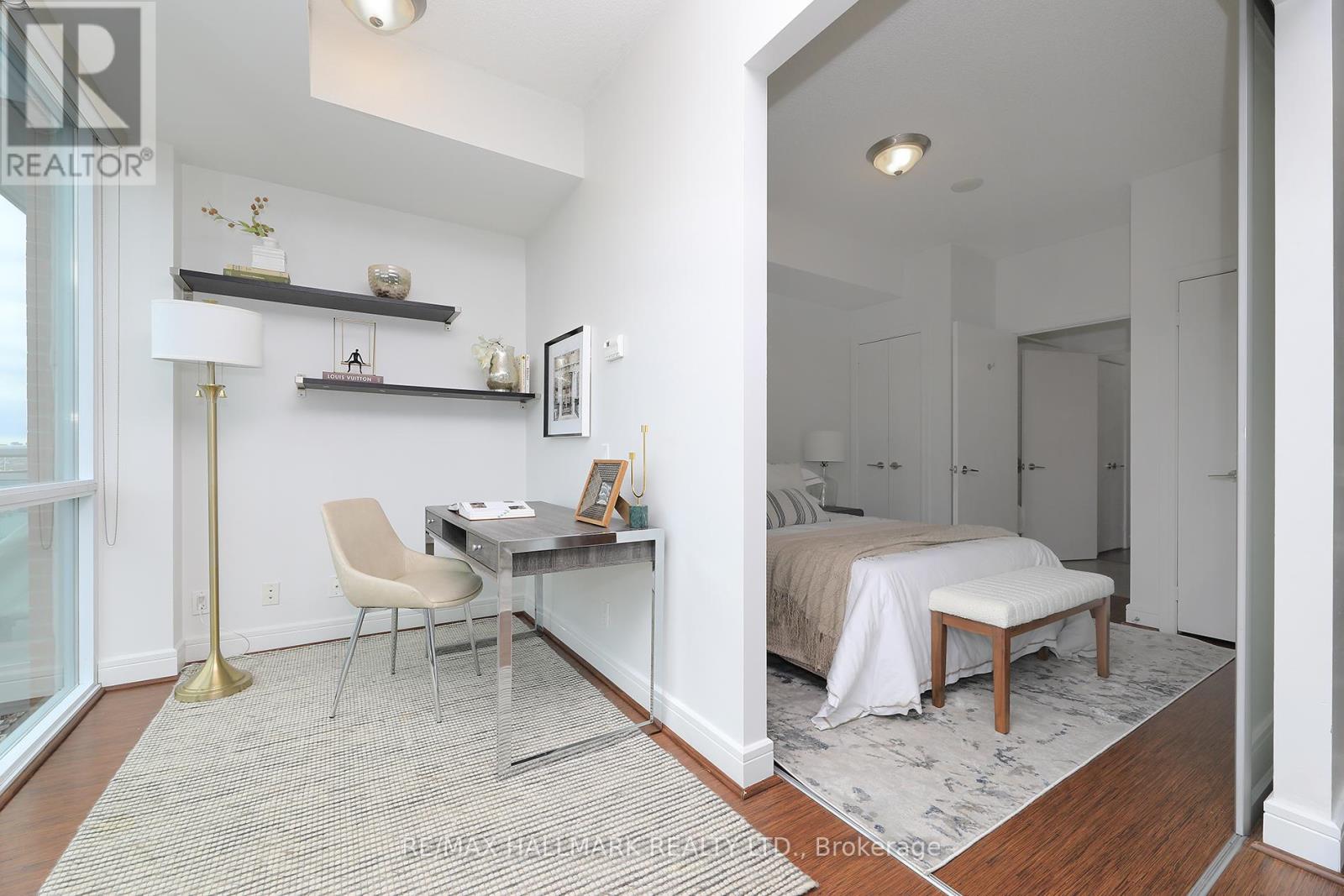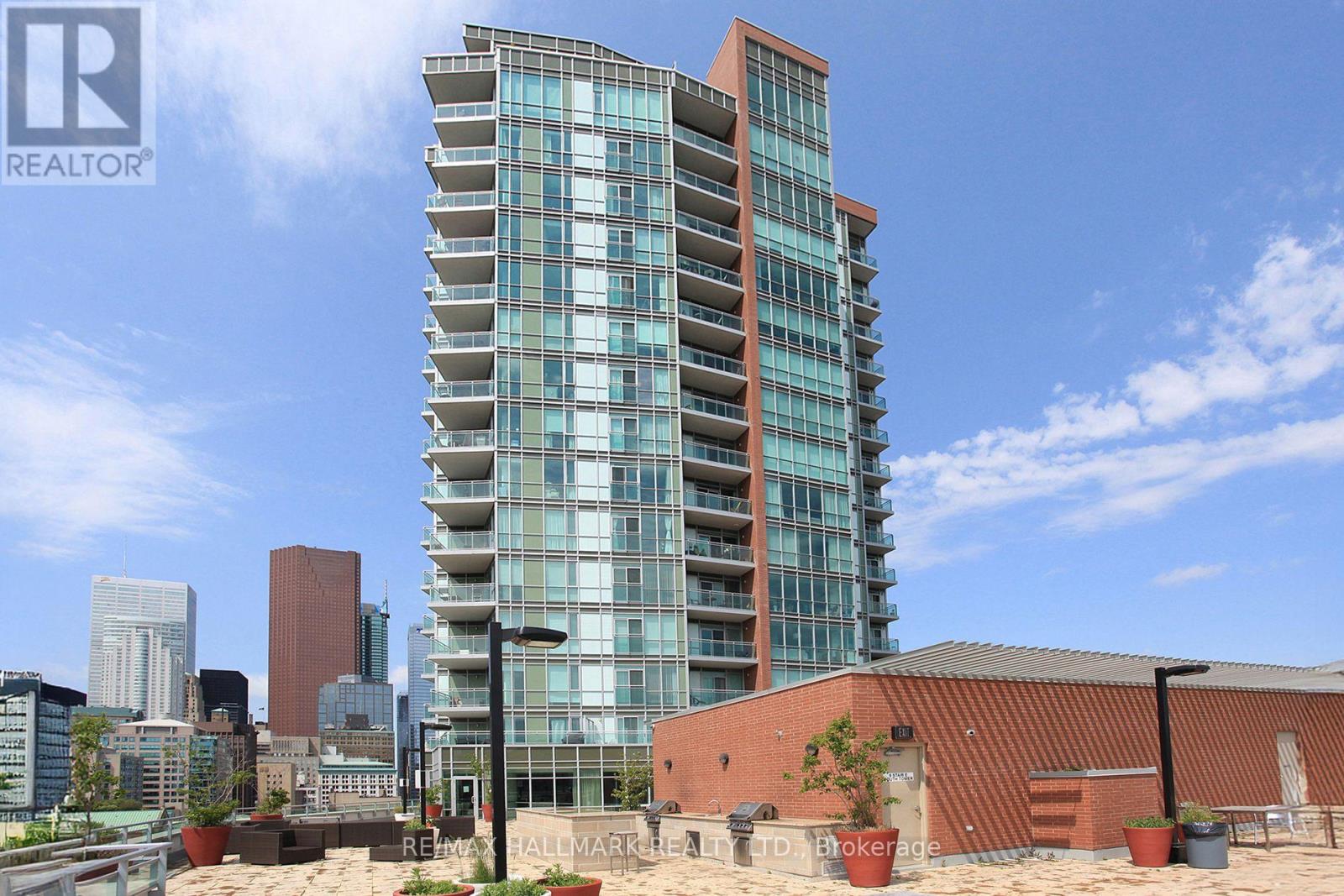2203 - 112 George Street Toronto, Ontario M5A 2M5
$749,900Maintenance, Heat, Insurance, Common Area Maintenance, Water, Parking
$612.72 Monthly
Maintenance, Heat, Insurance, Common Area Maintenance, Water, Parking
$612.72 MonthlyStop your condo search, this is the one you've been waiting for! Bright and full of natural light, this 1+1 corner suite offers expansive, unobstructed western & northern views of the city skyline--stunning both day and night. Located in the highly sought-after VU Condos, directly across from St. James Park in the historic Old Toronto and St. Lawrence Market neighbourhoods. Suite 2203 is spacious (743 sq ft), airy, and move-in ready. The smartly designed one-bedroom + den layout features a center island kitchen with stainless steel appliances, granite countertops, and breakfast bar; a dining area with walk-out to a west-facing (sunset) open balcony; a living room with floor-to-ceiling, wrap-around windows; a separate den/home office/bonus room; and a bedroom with double closets and direct access to the four-piece semi-ensuite washroom. As an added bonus, the included parking spot comes equipped with an EV charging hook-up already installed, and a large, private locker conveniently attached. Outstanding building amenities include a massive rooftop terrace with multiple shared BBQs and plenty of seating/lounging space, 24-hour concierge, two separate gyms and party rooms, visitor parking, a guest suite, and bike storage. Perfectly located near St. Lawrence Market, an easy walk to the Distillery and Financial Districts, Dundas Square, Massey Hall, Sugar Beach, Michelin-rated restaurants, TTC, groceries, and parks with quick access to both the DVP and Gardiner. 100-point walk & transit score, 98-point bike score. Live, work, & play all in one neighbourhood. This is the one, come see it for yourself! (id:61852)
Open House
This property has open houses!
2:00 pm
Ends at:4:00 pm
2:00 pm
Ends at:4:00 pm
Property Details
| MLS® Number | C12127634 |
| Property Type | Single Family |
| Community Name | Moss Park |
| AmenitiesNearBy | Park, Public Transit |
| CommunityFeatures | Pet Restrictions |
| Features | Balcony, Carpet Free, In Suite Laundry |
| ParkingSpaceTotal | 1 |
| ViewType | View, City View |
Building
| BathroomTotal | 1 |
| BedroomsAboveGround | 1 |
| BedroomsBelowGround | 1 |
| BedroomsTotal | 2 |
| Age | 11 To 15 Years |
| Amenities | Security/concierge, Exercise Centre, Visitor Parking, Storage - Locker |
| Appliances | Blinds, Dishwasher, Dryer, Microwave, Stove, Washer, Refrigerator |
| CoolingType | Central Air Conditioning |
| HeatingFuel | Natural Gas |
| HeatingType | Heat Pump |
| SizeInterior | 700 - 799 Sqft |
| Type | Apartment |
Parking
| Underground | |
| Garage |
Land
| Acreage | No |
| LandAmenities | Park, Public Transit |
Rooms
| Level | Type | Length | Width | Dimensions |
|---|---|---|---|---|
| Flat | Living Room | 4.2 m | 4.06 m | 4.2 m x 4.06 m |
| Flat | Dining Room | 2.82 m | 3.2 m | 2.82 m x 3.2 m |
| Flat | Primary Bedroom | 3 m | 3.63 m | 3 m x 3.63 m |
| Flat | Den | 3.12 m | 1.85 m | 3.12 m x 1.85 m |
| Flat | Kitchen | 3.56 m | 2.06 m | 3.56 m x 2.06 m |
https://www.realtor.ca/real-estate/28267451/2203-112-george-street-toronto-moss-park-moss-park
Interested?
Contact us for more information
Perry Ryno
Salesperson
785 Queen St East
Toronto, Ontario M4M 1H5






























