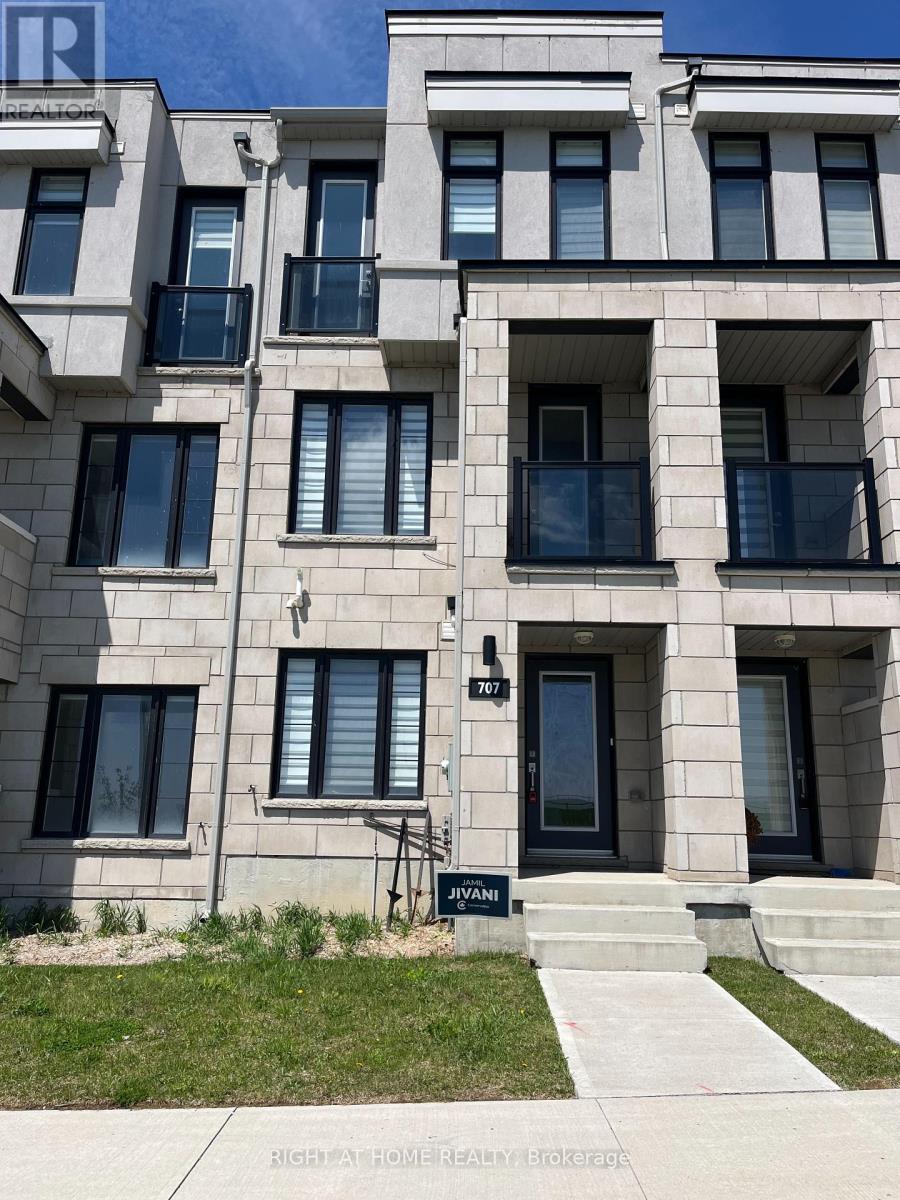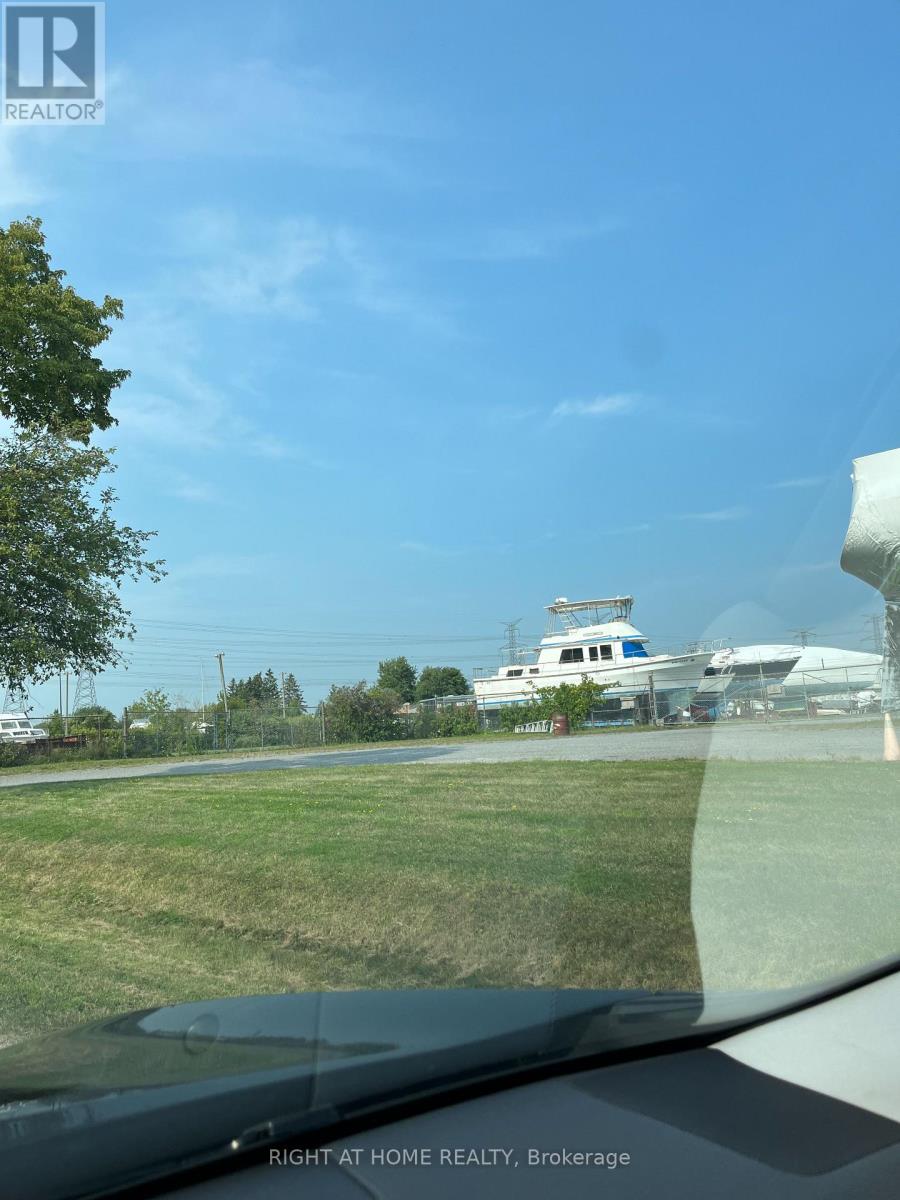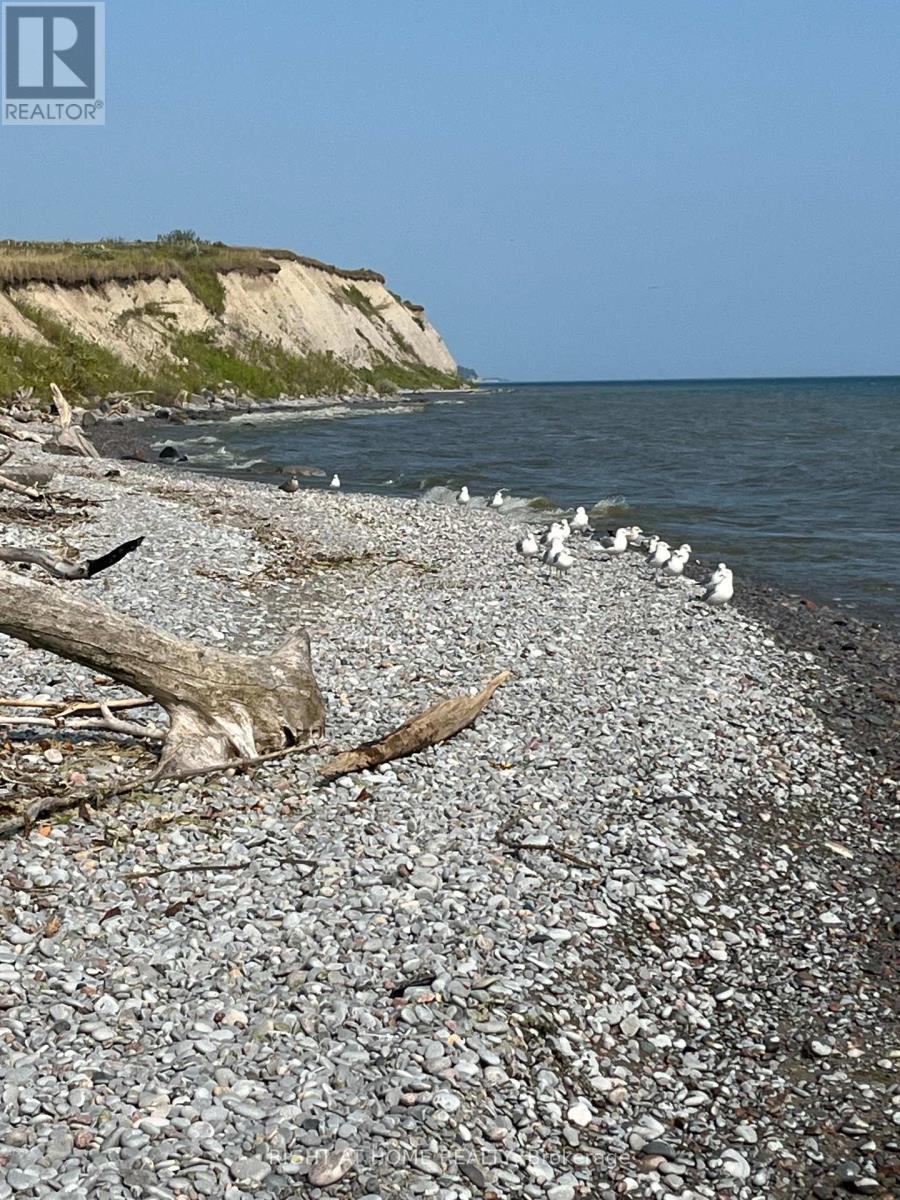707 Port Darlington Road Clarington, Ontario L1C 7G3
$838,000
motivated owner (id:61852)
Property Details
| MLS® Number | E12127776 |
| Property Type | Single Family |
| Community Name | Bowmanville |
| AmenitiesNearBy | Marina |
| Easement | Easement, None |
| ParkingSpaceTotal | 2 |
| ViewType | Unobstructed Water View |
| WaterFrontType | Waterfront |
Building
| BathroomTotal | 3 |
| BedroomsAboveGround | 3 |
| BedroomsTotal | 3 |
| Appliances | Garage Door Opener Remote(s), Dishwasher, Dryer, Stove, Washer, Window Coverings, Refrigerator |
| ConstructionStyleAttachment | Attached |
| CoolingType | Central Air Conditioning |
| ExteriorFinish | Brick |
| FlooringType | Hardwood, Carpeted |
| FoundationType | Block |
| HalfBathTotal | 1 |
| HeatingFuel | Natural Gas |
| HeatingType | Forced Air |
| StoriesTotal | 3 |
| SizeInterior | 1500 - 2000 Sqft |
| Type | Row / Townhouse |
| UtilityWater | Municipal Water |
Parking
| Garage |
Land
| AccessType | Highway Access |
| Acreage | No |
| LandAmenities | Marina |
| Sewer | Sanitary Sewer |
| SizeDepth | 74 Ft ,9 In |
| SizeFrontage | 14 Ft ,9 In |
| SizeIrregular | 14.8 X 74.8 Ft |
| SizeTotalText | 14.8 X 74.8 Ft |
Rooms
| Level | Type | Length | Width | Dimensions |
|---|---|---|---|---|
| Second Level | Living Room | 6.1 m | 3.99 m | 6.1 m x 3.99 m |
| Second Level | Kitchen | 3.99 m | 2.49 m | 3.99 m x 2.49 m |
| Second Level | Eating Area | 3.99 m | 2.49 m | 3.99 m x 2.49 m |
| Third Level | Bedroom 2 | 2.5 m | 2.4 m | 2.5 m x 2.4 m |
| Third Level | Bedroom 3 | 2.5 m | 2.4 m | 2.5 m x 2.4 m |
| Third Level | Primary Bedroom | 4 m | 3.3 m | 4 m x 3.3 m |
| Ground Level | Den | 3.4 m | 2.6 m | 3.4 m x 2.6 m |
Interested?
Contact us for more information
Dick Tong
Salesperson
1550 16th Avenue Bldg B Unit 3 & 4
Richmond Hill, Ontario L4B 3K9















