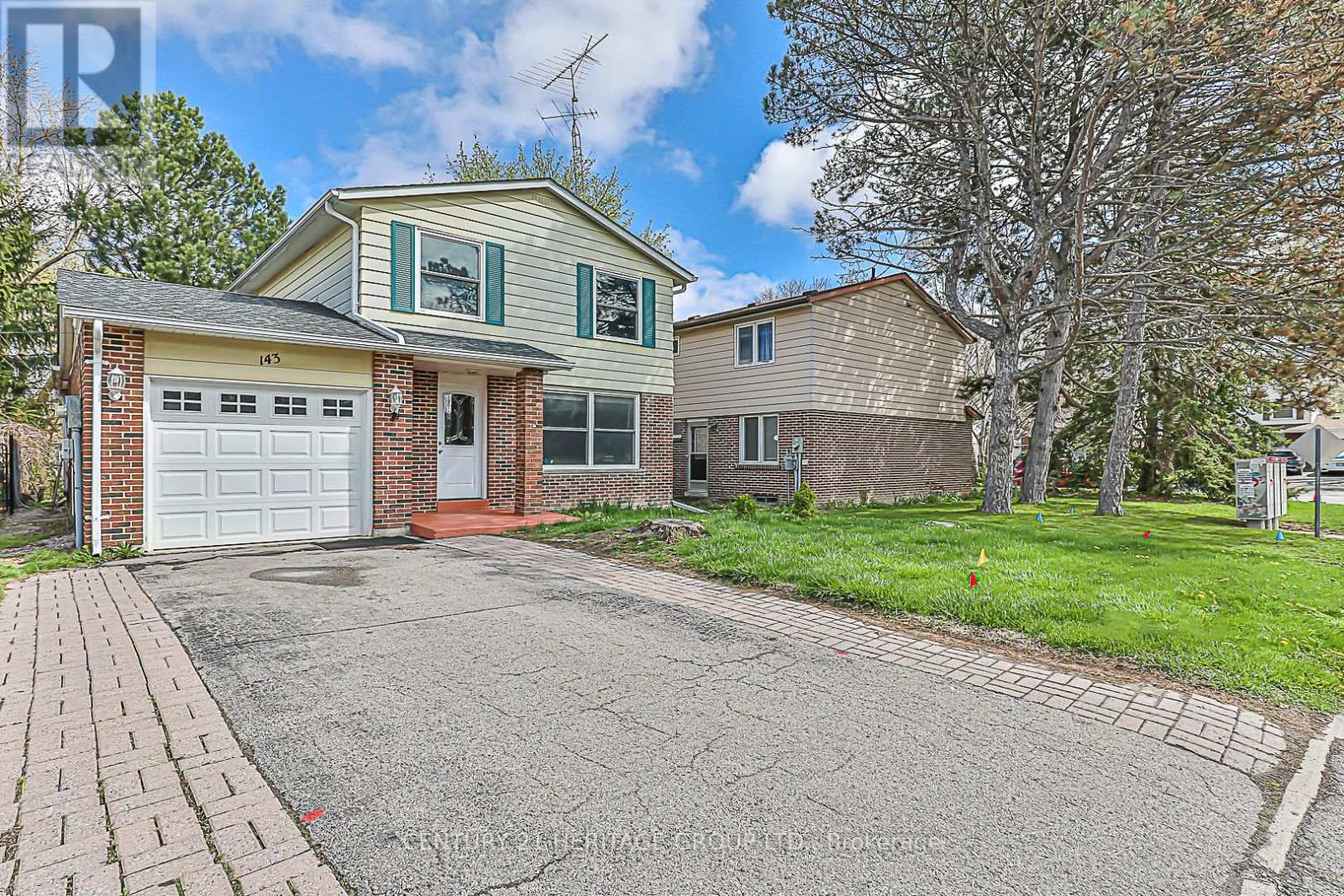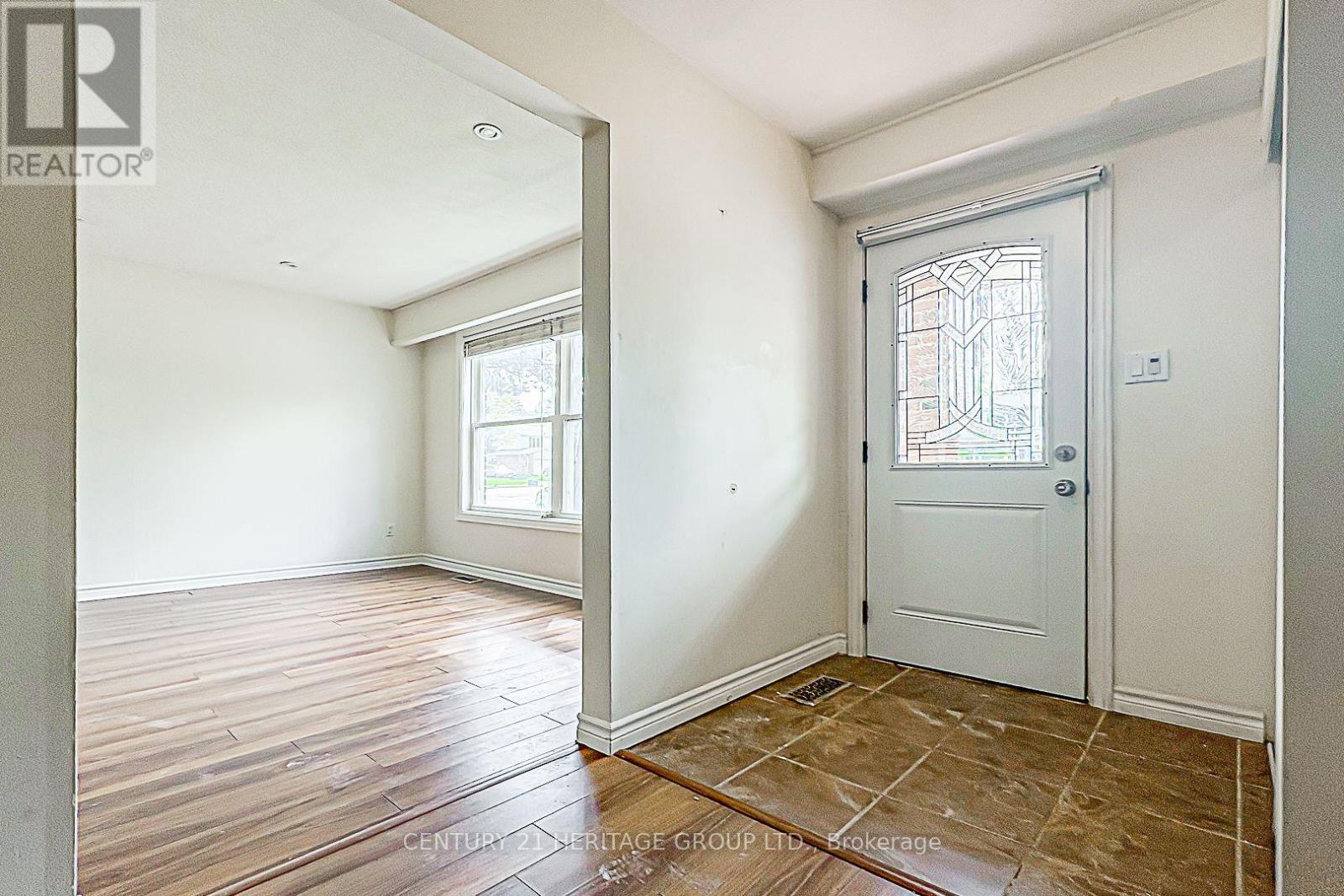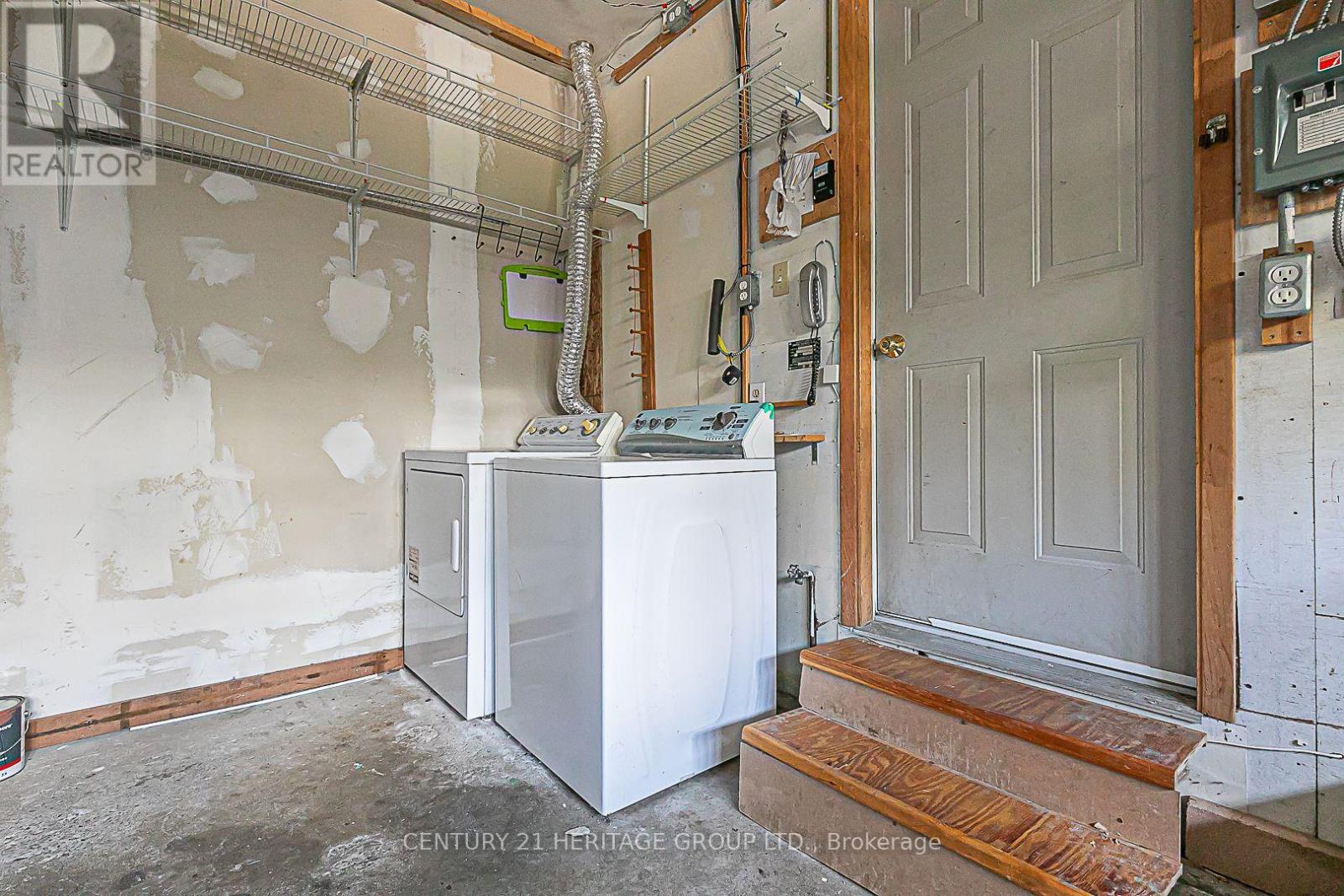143 Beswick Drive Newmarket, Ontario L3Y 1E8
$1,178,000
Welcome to stunning Fully Upgraded single family Home In The Heart Of Newmarket. Excellent For 1st Time Home Buyer Or Investor, 4 Bedrooms Home On Premium 40 Ft Lot, 4th Bedroom/Family On Main Floor Facing to the Large Backyard with Max Privacy and huge deck, enjoying summer and parties. Renovated Great Neighbourhood, Schools, just a few steps to the main St. Close to Upper Canada Mall. Bonus: Great Income, Finished Basement Apt. Walk up with Separate entrance, side door, 1 Kitchen & 3 Pc Bath, in suite for extra income. (id:61852)
Open House
This property has open houses!
12:00 pm
Ends at:3:00 pm
12:00 pm
Ends at:3:00 pm
Property Details
| MLS® Number | N12127711 |
| Property Type | Single Family |
| Community Name | Central Newmarket |
| AmenitiesNearBy | Hospital, Park, Public Transit, Schools |
| EquipmentType | Water Heater - Gas, None |
| ParkingSpaceTotal | 3 |
| RentalEquipmentType | Water Heater - Gas, None |
Building
| BathroomTotal | 3 |
| BedroomsAboveGround | 4 |
| BedroomsBelowGround | 1 |
| BedroomsTotal | 5 |
| Age | 51 To 99 Years |
| BasementFeatures | Separate Entrance, Walk-up |
| BasementType | N/a |
| ConstructionStyleAttachment | Detached |
| CoolingType | Central Air Conditioning |
| ExteriorFinish | Aluminum Siding, Brick |
| FlooringType | Hardwood, Parquet |
| FoundationType | Unknown |
| HalfBathTotal | 1 |
| HeatingFuel | Natural Gas |
| HeatingType | Forced Air |
| StoriesTotal | 2 |
| SizeInterior | 1100 - 1500 Sqft |
| Type | House |
| UtilityWater | Municipal Water |
Parking
| Attached Garage | |
| Garage |
Land
| Acreage | No |
| FenceType | Fenced Yard |
| LandAmenities | Hospital, Park, Public Transit, Schools |
| Sewer | Sanitary Sewer |
| SizeDepth | 112 Ft ,6 In |
| SizeFrontage | 40 Ft |
| SizeIrregular | 40 X 112.5 Ft |
| SizeTotalText | 40 X 112.5 Ft |
| ZoningDescription | Icbl, R1-d |
Rooms
| Level | Type | Length | Width | Dimensions |
|---|---|---|---|---|
| Second Level | Primary Bedroom | 4.36 m | 4 m | 4.36 m x 4 m |
| Second Level | Bedroom 2 | 3.96 m | 3.05 m | 3.96 m x 3.05 m |
| Second Level | Bedroom 3 | 2.9 m | 3.01 m | 2.9 m x 3.01 m |
| Lower Level | Living Room | 5.28 m | 3.55 m | 5.28 m x 3.55 m |
| Lower Level | Kitchen | 3 m | 1.6 m | 3 m x 1.6 m |
| Lower Level | Bedroom | 3.2 m | 3 m | 3.2 m x 3 m |
| Main Level | Living Room | 6.17 m | 3.86 m | 6.17 m x 3.86 m |
| Main Level | Dining Room | 6.17 m | 3.86 m | 6.17 m x 3.86 m |
| Main Level | Kitchen | 4.49 m | 1.8 m | 4.49 m x 1.8 m |
| Main Level | Family Room | 3.45 m | 2.99 m | 3.45 m x 2.99 m |
Utilities
| Sewer | Installed |
Interested?
Contact us for more information
Gelayol Akbari
Salesperson
7330 Yonge Street #116
Thornhill, Ontario L4J 7Y7



















































