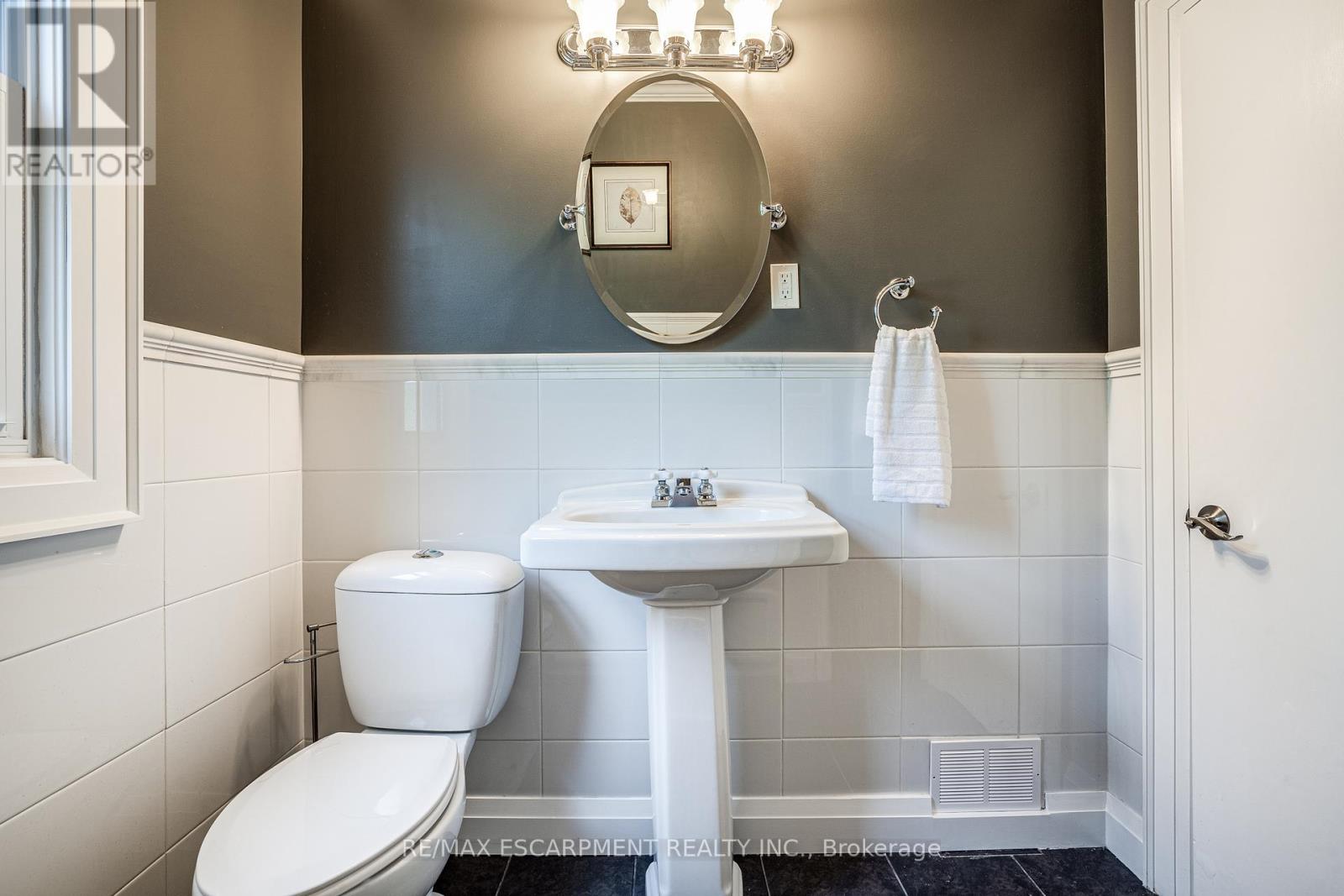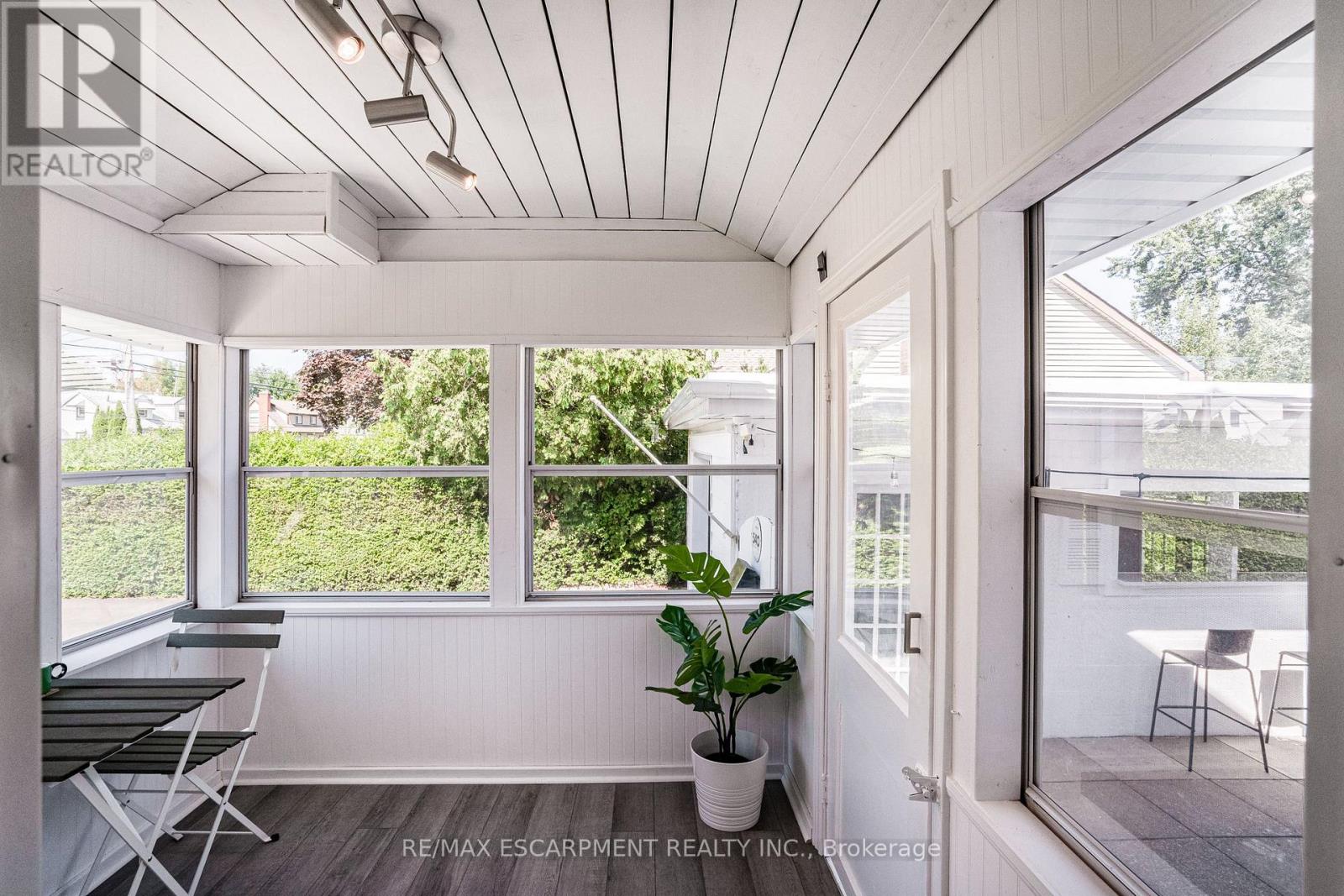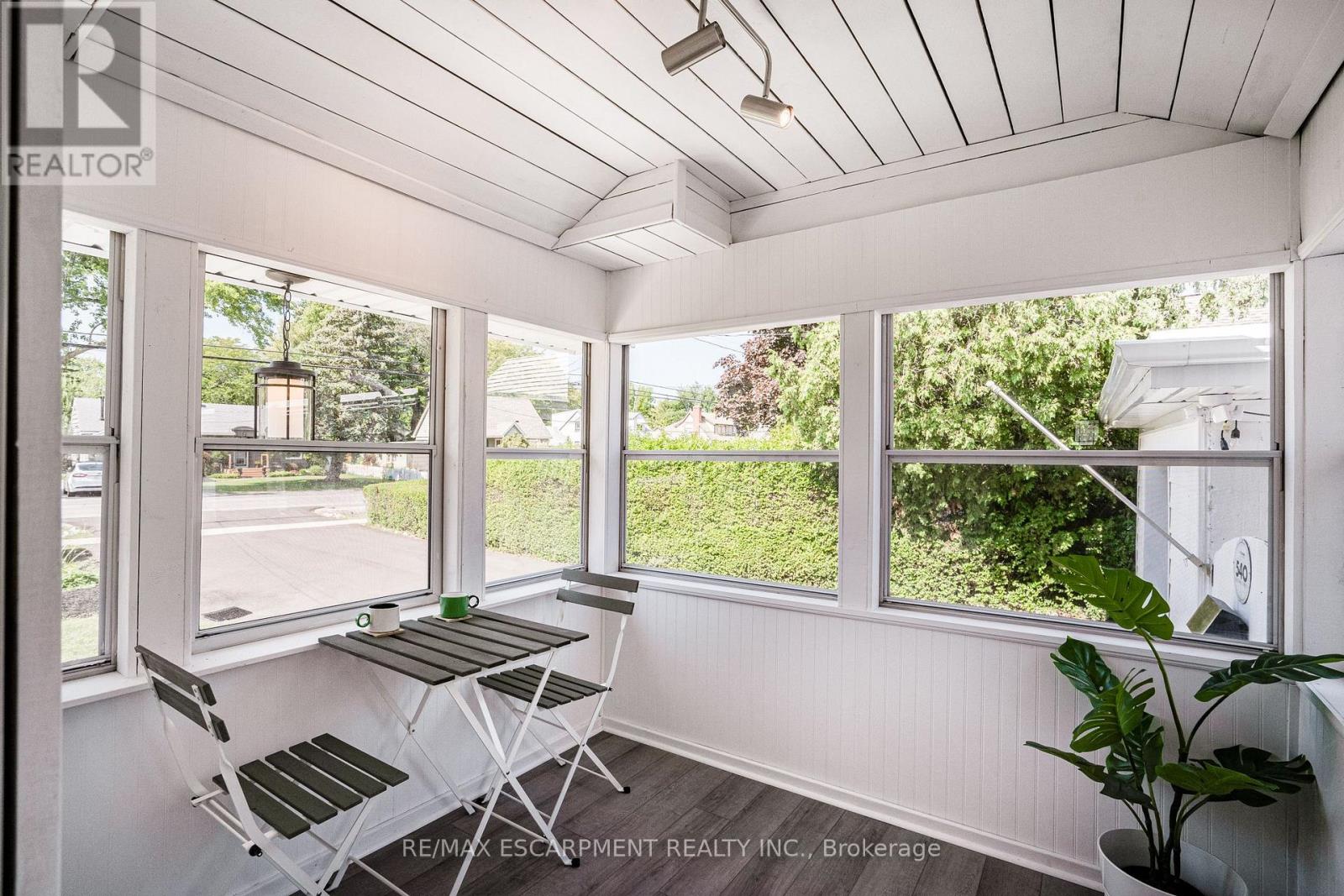540 Niagara Street St. Catharines, Ontario L3M 3P6
$859,000
Stunning fully renovated bungalow nestled on a large oversized(72 x 163 ft) property in the desirable North End of St. Catharines. Offering over 1600 sq ft of finished living space and completely renovated top to bottom, this home is sure to impress! 2+1 bedrooms, 2 bathrooms and a fully finished basement with in law potential. The main level features a large living room with gas fireplace and an abundance of natural light. The fully renovated kitchen stuns with quartz countertops, brand new stainless steel appliances and opens up to an amazing 3 season sunroom addition, perfect for morning coffee. Spacious primary bedroom with his and hers closets, 3pc bathroom, additional bedroom & separate dining room (or possible 4th bedroom). Fully finished basement with bedroom, bathroom, rec room area, office nook, and a large laundry room/kitchenette. Freshly painted, pot lights & new flooring throughout. Amazing fully fenced pool size backyard features a fish pond, large deck with new pergola, sitting area, single car detached garage with bar seating and window that raises up for entertaining. New asphalt driveway with parking for up to 6 cars. Excellent highway access and close to schools, parks, biking/walking trails, hospitals & shopping. Metal roof, newer eavestroughs & downspouts, new siding, new front & back decks, front walkway as well as lighting and electrical. All appliances, furnace, ac & water heater(owned) replaced 2024. Amazing curb appeal and gardens throughout! (id:61852)
Property Details
| MLS® Number | X12127322 |
| Property Type | Single Family |
| Community Name | 441 - Bunting/Linwell |
| AmenitiesNearBy | Park, Public Transit |
| CommunityFeatures | School Bus |
| Features | Level Lot, Carpet Free |
| ParkingSpaceTotal | 7 |
| Structure | Deck, Patio(s), Porch |
Building
| BathroomTotal | 2 |
| BedroomsAboveGround | 2 |
| BedroomsBelowGround | 1 |
| BedroomsTotal | 3 |
| Appliances | Garage Door Opener Remote(s), Water Heater, Dishwasher, Dryer, Stove, Washer, Refrigerator |
| ArchitecturalStyle | Bungalow |
| BasementDevelopment | Finished |
| BasementType | Full (finished) |
| ConstructionStyleAttachment | Detached |
| CoolingType | Central Air Conditioning |
| ExteriorFinish | Vinyl Siding |
| FoundationType | Poured Concrete |
| HeatingFuel | Natural Gas |
| HeatingType | Forced Air |
| StoriesTotal | 1 |
| SizeInterior | 700 - 1100 Sqft |
| Type | House |
| UtilityWater | Municipal Water |
Parking
| Detached Garage | |
| Garage |
Land
| Acreage | No |
| FenceType | Fenced Yard |
| LandAmenities | Park, Public Transit |
| Sewer | Sanitary Sewer |
| SizeDepth | 163 Ft ,1 In |
| SizeFrontage | 72 Ft |
| SizeIrregular | 72 X 163.1 Ft |
| SizeTotalText | 72 X 163.1 Ft |
| SurfaceWater | Pond Or Stream |
Rooms
| Level | Type | Length | Width | Dimensions |
|---|---|---|---|---|
| Basement | Office | 4.5 m | 2.51 m | 4.5 m x 2.51 m |
| Basement | Bathroom | Measurements not available | ||
| Basement | Recreational, Games Room | 5.36 m | 3.05 m | 5.36 m x 3.05 m |
| Basement | Bedroom | 2.84 m | 2.16 m | 2.84 m x 2.16 m |
| Basement | Family Room | 3.66 m | 3.12 m | 3.66 m x 3.12 m |
| Main Level | Living Room | 5.38 m | 3.86 m | 5.38 m x 3.86 m |
| Main Level | Kitchen | 4.65 m | 2.82 m | 4.65 m x 2.82 m |
| Main Level | Dining Room | 3.63 m | 2.79 m | 3.63 m x 2.79 m |
| Main Level | Primary Bedroom | 4.34 m | 3.05 m | 4.34 m x 3.05 m |
| Main Level | Bedroom | 3.07 m | 2.9 m | 3.07 m x 2.9 m |
| Main Level | Bathroom | Measurements not available | ||
| Main Level | Sunroom | 2.29 m | 2.13 m | 2.29 m x 2.13 m |
Interested?
Contact us for more information
Cindy Dawn Murrell-Wright
Salesperson
109 Portia Drive #4b
Ancaster, Ontario L8G 0E8



















































