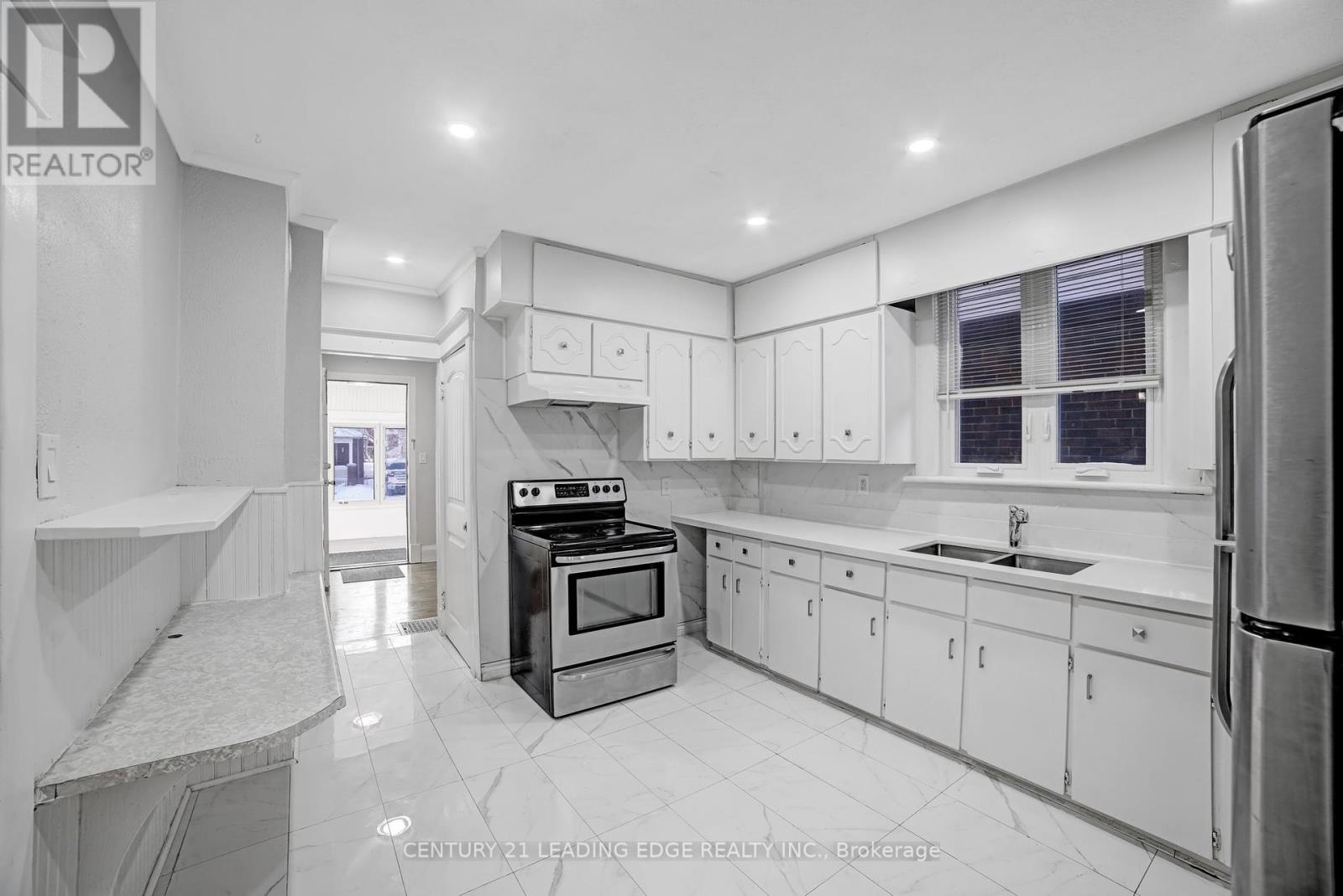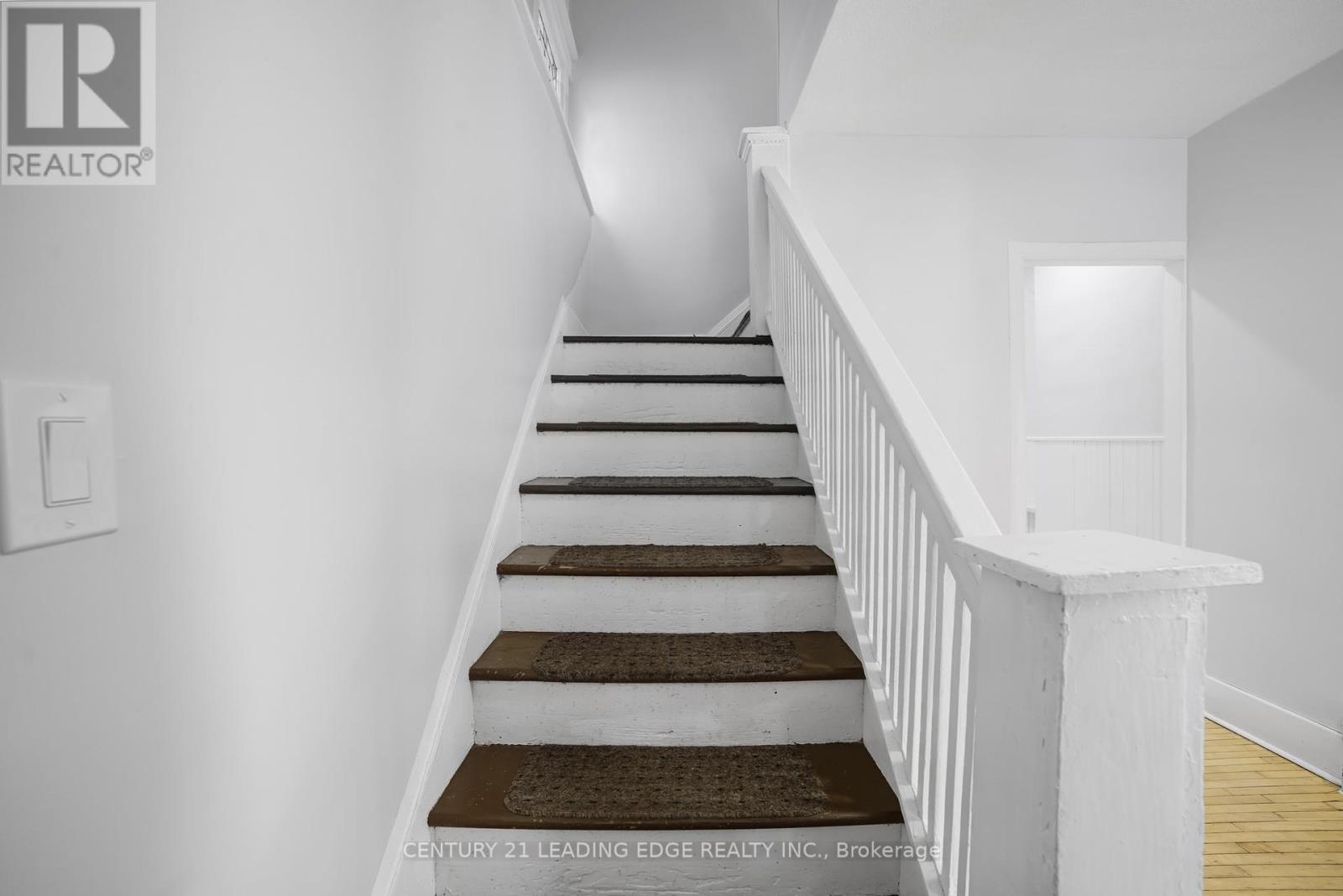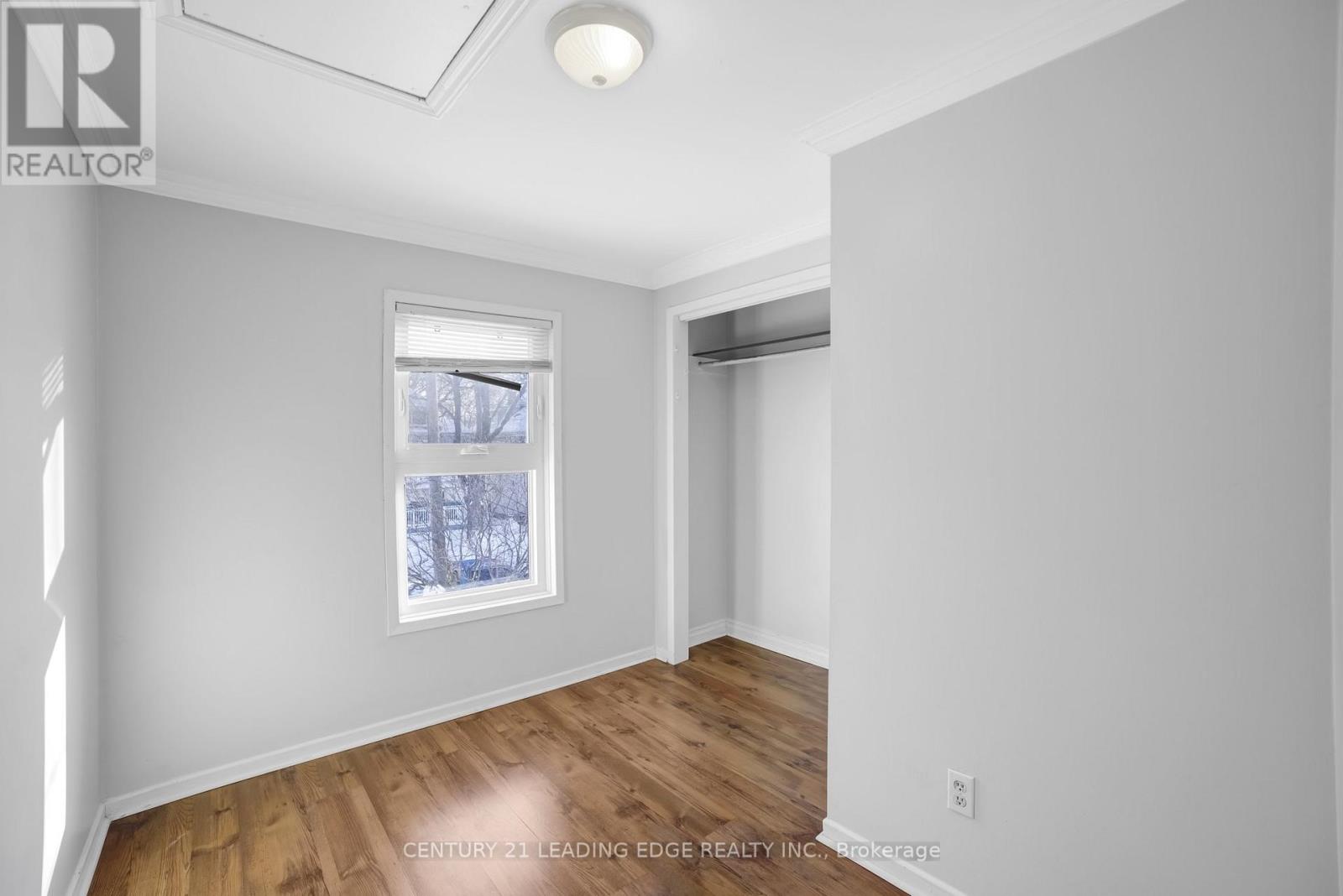Upper Unit - 4989 Willmott Street Niagara Falls, Ontario L2E 1Z9
$2,400 Monthly
Welcome to one of the largest homes in the neighbourhood, now offering the beautifully updated upper level for lease. Step into a bright sunroom that leads into a spacious living and dining area, highlighted by a renovated 2023 kitchen with quartz countertops. The family room features a convenient 2-piece ensuite and walkout to a private deck with an above-ground pool and backyard shed perfect for relaxing or entertaining. Upstairs includes 3 generous bedrooms, an updated laundry area, and a pull-down attic for extra storage. Enjoy private access, modern updates, and a spacious layout in this vacant, move-in-ready home. *BUY OPTION AVAILABLE* (id:61852)
Property Details
| MLS® Number | X12127398 |
| Property Type | Single Family |
| Community Name | 211 - Cherrywood |
| AmenitiesNearBy | Park, Hospital, Schools |
| Features | Paved Yard, In-law Suite |
| ParkingSpaceTotal | 4 |
| PoolType | Above Ground Pool |
| Structure | Deck, Patio(s), Porch, Shed |
Building
| BathroomTotal | 2 |
| BedroomsAboveGround | 3 |
| BedroomsTotal | 3 |
| Appliances | All, Dryer, Hood Fan, Stove, Washer, Refrigerator |
| BasementDevelopment | Finished |
| BasementFeatures | Separate Entrance |
| BasementType | N/a (finished) |
| ConstructionStatus | Insulation Upgraded |
| ConstructionStyleAttachment | Detached |
| CoolingType | Central Air Conditioning |
| ExteriorFinish | Brick, Wood |
| FireplacePresent | Yes |
| FlooringType | Laminate, Hardwood |
| FoundationType | Poured Concrete |
| HalfBathTotal | 1 |
| HeatingFuel | Natural Gas |
| HeatingType | Forced Air |
| StoriesTotal | 2 |
| SizeInterior | 1500 - 2000 Sqft |
| Type | House |
| UtilityWater | Municipal Water |
Parking
| No Garage |
Land
| Acreage | No |
| FenceType | Fully Fenced, Fenced Yard |
| LandAmenities | Park, Hospital, Schools |
| Sewer | Sanitary Sewer |
| SizeDepth | 120 Ft |
| SizeFrontage | 34 Ft |
| SizeIrregular | 34 X 120 Ft |
| SizeTotalText | 34 X 120 Ft |
Rooms
| Level | Type | Length | Width | Dimensions |
|---|---|---|---|---|
| Second Level | Bedroom | 3.74 m | 3.08 m | 3.74 m x 3.08 m |
| Second Level | Bedroom | 3.53 m | 2.83 m | 3.53 m x 2.83 m |
| Second Level | Bedroom | 2.47 m | 2.36 m | 2.47 m x 2.36 m |
| Basement | Bedroom | 3.09 m | 2.22 m | 3.09 m x 2.22 m |
| Basement | Kitchen | 3.35 m | 2.5 m | 3.35 m x 2.5 m |
| Basement | Bedroom | 3.44 m | 3.2 m | 3.44 m x 3.2 m |
| Main Level | Sunroom | 5.73 m | 2.04 m | 5.73 m x 2.04 m |
| Main Level | Living Room | 3.44 m | 3.63 m | 3.44 m x 3.63 m |
| Main Level | Dining Room | 3.84 m | 3.41 m | 3.84 m x 3.41 m |
| Main Level | Kitchen | 3.87 m | 2.89 m | 3.87 m x 2.89 m |
| Main Level | Family Room | 3.99 m | 3.65 m | 3.99 m x 3.65 m |
Interested?
Contact us for more information
Milo Williams
Salesperson
6375 Dixie Rd #102
Mississauga, Ontario L5T 2E5
Andrea Ivana Wilson
Salesperson
6375 Dixie Rd #102
Mississauga, Ontario L5T 2E5


































