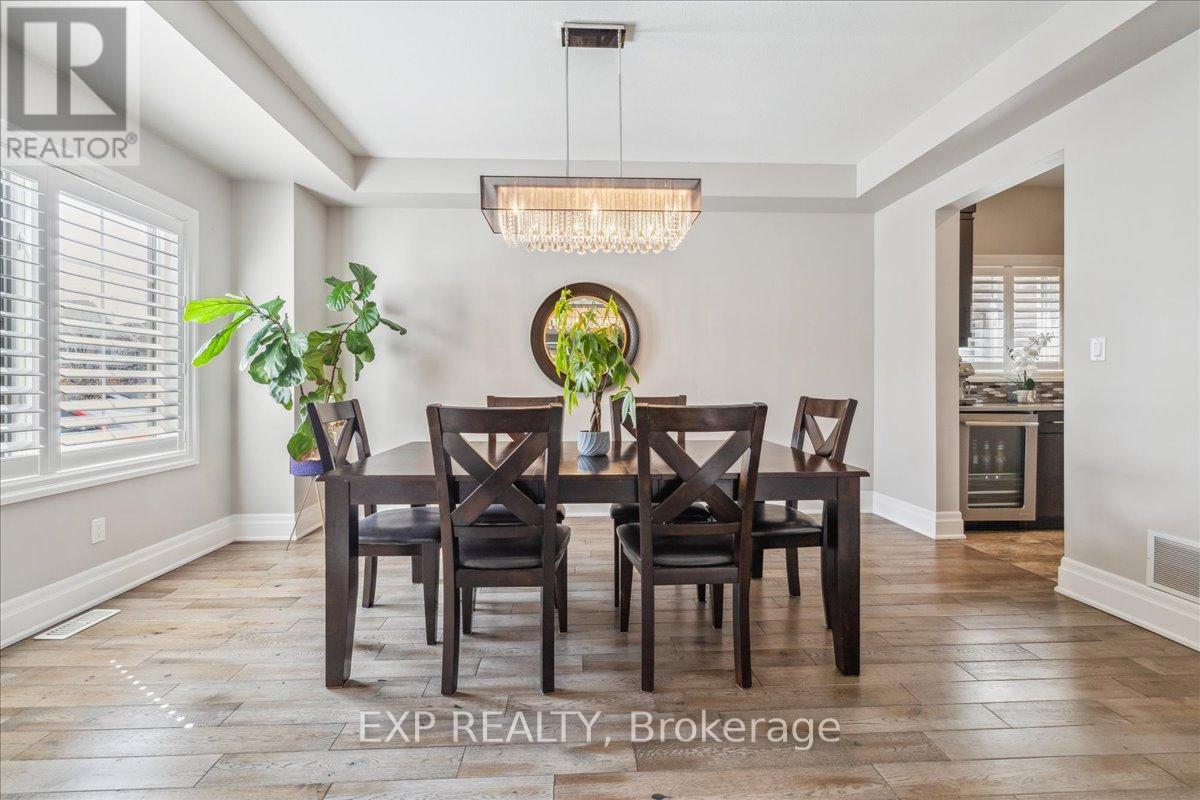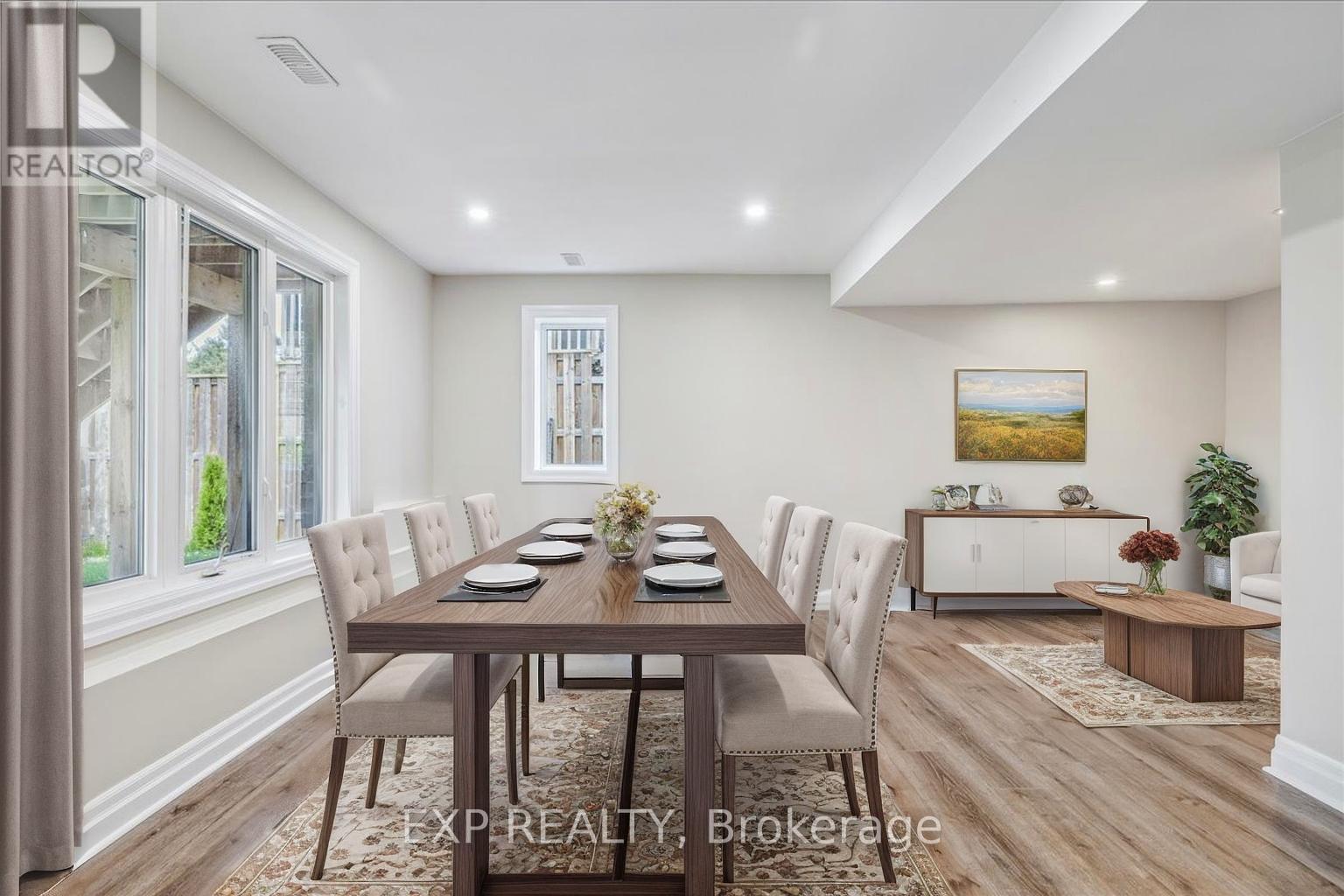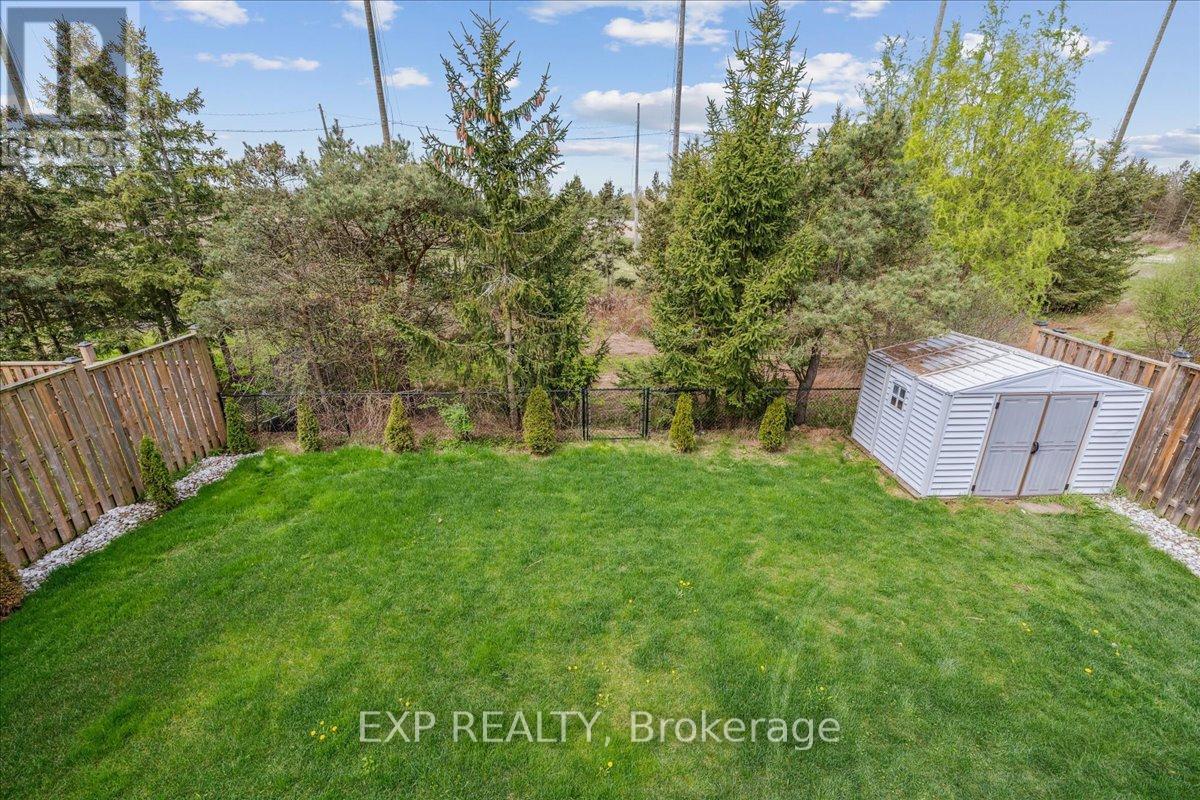5 Bedroom
4 Bathroom
2500 - 3000 sqft
Fireplace
Central Air Conditioning
Forced Air
$1,198,000
**Rare Finished Walk-Out Basement & No Rear Neighbours** Stunning Executive Home In Desirable Fernwood Estates. Upgraded Exterior Elevation With Tons Of Curb Appeal! Functional, Open-Concept Layout Full Of Designer Finishes (7 Inch Baseboards & Potlights, No Carpets). Full Eat-In Kitchen W/ Extended Cabinetry, Jennair Appliances & Servery Leading To Dining Room. Generous Family Room W/ Stone Fireplace Feature & Tons Of Natural Light. Spacious Primary Bedroom Offers A Full 5-Piece Ensuite & Dual Walk-In Closets. Two More Spacious Bedrooms Offer Lots Of Room For A Growing Family. Massive Bonus Loft Is Ideal For A Media Room, Home Office, Or Easily Converted To A 4th Upper Bedroom. Recently Finished Walk-Out Basement (2024) Features A Large Bedroom & Full Bathroom, Rec Area w/ Large Windows & Rough-Ins for a Wetbar / Kitchen. Private Yard W/ Oversized Deck (2020) & No Rear Neighbours. Don't Miss This Unique Home! (id:61852)
Property Details
|
MLS® Number
|
X12127407 |
|
Property Type
|
Single Family |
|
Community Name
|
219 - Forestview |
|
ParkingSpaceTotal
|
6 |
Building
|
BathroomTotal
|
4 |
|
BedroomsAboveGround
|
3 |
|
BedroomsBelowGround
|
2 |
|
BedroomsTotal
|
5 |
|
Age
|
6 To 15 Years |
|
Appliances
|
Dishwasher, Dryer, Microwave, Stove, Washer, Window Coverings, Wine Fridge, Refrigerator |
|
BasementFeatures
|
Separate Entrance, Walk Out |
|
BasementType
|
N/a |
|
ConstructionStyleAttachment
|
Detached |
|
CoolingType
|
Central Air Conditioning |
|
ExteriorFinish
|
Brick, Stone |
|
FireplacePresent
|
Yes |
|
FoundationType
|
Poured Concrete |
|
HalfBathTotal
|
1 |
|
HeatingFuel
|
Natural Gas |
|
HeatingType
|
Forced Air |
|
StoriesTotal
|
2 |
|
SizeInterior
|
2500 - 3000 Sqft |
|
Type
|
House |
|
UtilityWater
|
Municipal Water |
Parking
Land
|
Acreage
|
No |
|
Sewer
|
Sanitary Sewer |
|
SizeDepth
|
111 Ft ,7 In |
|
SizeFrontage
|
55 Ft |
|
SizeIrregular
|
55 X 111.6 Ft |
|
SizeTotalText
|
55 X 111.6 Ft |
Rooms
| Level |
Type |
Length |
Width |
Dimensions |
|
Second Level |
Primary Bedroom |
5.03 m |
4.27 m |
5.03 m x 4.27 m |
|
Second Level |
Bedroom 2 |
4.11 m |
3.56 m |
4.11 m x 3.56 m |
|
Second Level |
Bedroom 3 |
4.19 m |
3.51 m |
4.19 m x 3.51 m |
|
Second Level |
Loft |
4.93 m |
3.56 m |
4.93 m x 3.56 m |
|
Basement |
Recreational, Games Room |
10.92 m |
3.96 m |
10.92 m x 3.96 m |
|
Basement |
Bedroom |
5.08 m |
4 m |
5.08 m x 4 m |
|
Main Level |
Family Room |
5.33 m |
3.96 m |
5.33 m x 3.96 m |
|
Main Level |
Dining Room |
3.45 m |
4.88 m |
3.45 m x 4.88 m |
|
Main Level |
Kitchen |
5.82 m |
3.96 m |
5.82 m x 3.96 m |
https://www.realtor.ca/real-estate/28267071/5823-osprey-avenue-niagara-falls-forestview-219-forestview











































