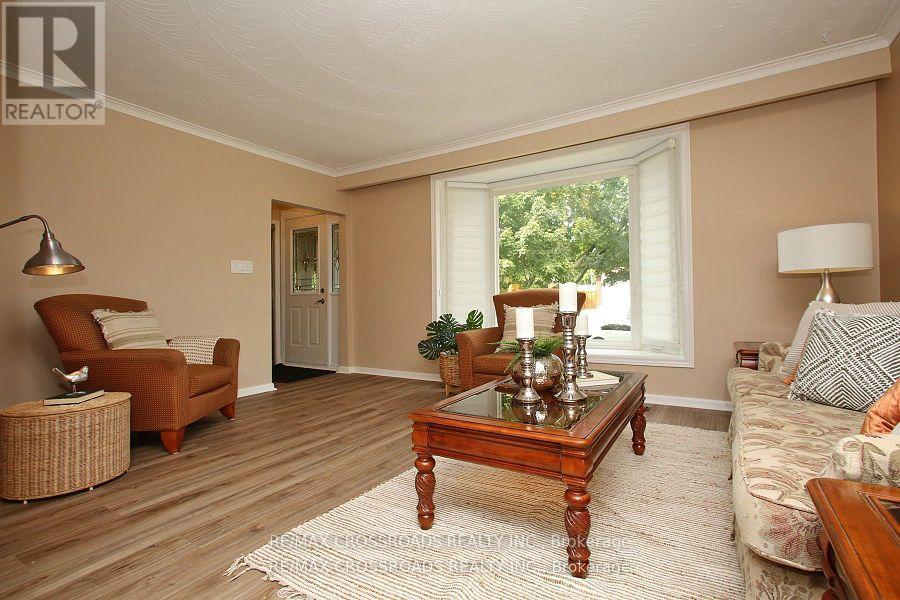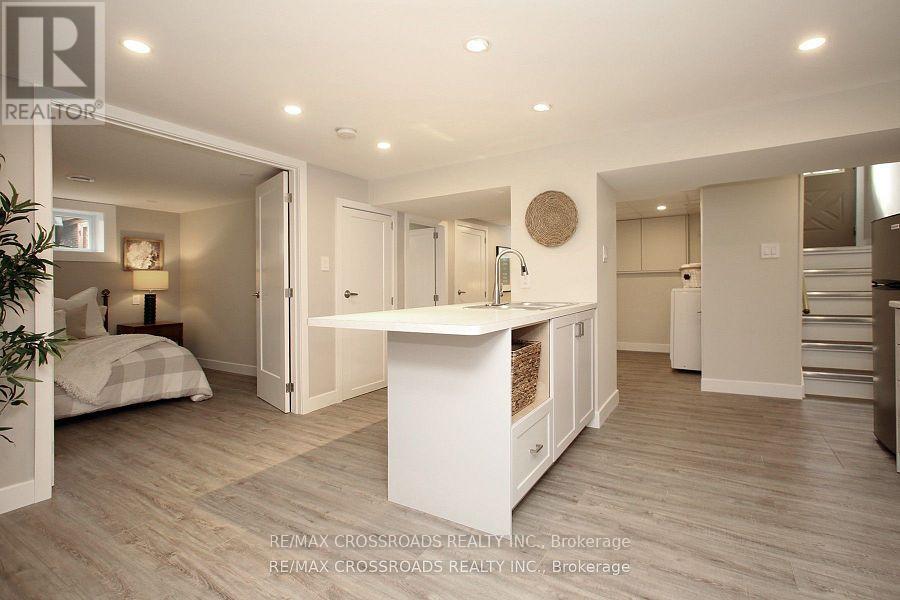5 Independence Drive Toronto, Ontario M1K 3R7
$1,099,999
PRIDE OF OWNERSHIP ORIGINAL OWNER SINCE 1958!This turn-key, all-brick 3+1 bedroom bungalow is a rare gem, lovingly maintained by its original owner and loaded with thoughtful upgrades. From the moment you arrive, youll notice the exceptional curb appeal and separate garage, ideal for additional storage or future workshop potential.Step inside to a bright and spacious layout featuring a newly renovated eat-in kitchen, separate living and dining rooms, and an oversized primary bedroom with custom built-in closet. The third bedroom offers a walkout to a covered deck, leading to your own private backyard oasis complete with an inground poolperfect for entertaining or relaxing on summer days.Downstairs, discover a fully finished in-law suite with separate entrance, large eat-in kitchen with centre island, open-concept living/dining area, modern 3-piece bathroom with glass shower, and vinyl flooring with pot lights throughout. With 2 separate laundry facilities, 200 amp electric service, and all major mechanics updated, this home is truly move-in ready with income potential or multi-generational living in mind.Location is unbeatable: a 6-minute walk to the GO Train and Community Centre, plus easy access to parks, schools, public transit, and shopping. Dont miss your chance to own this exceptionally well-cared-for home that offers versatility, lifestyle, and long-term value. A must-see! (id:61852)
Open House
This property has open houses!
1:00 pm
Ends at:4:00 pm
1:00 pm
Ends at:4:00 pm
Property Details
| MLS® Number | E12127336 |
| Property Type | Single Family |
| Community Name | Ionview |
| AmenitiesNearBy | Park, Place Of Worship, Public Transit, Schools |
| CommunityFeatures | Community Centre |
| ParkingSpaceTotal | 3 |
| PoolType | Inground Pool |
Building
| BathroomTotal | 2 |
| BedroomsAboveGround | 3 |
| BedroomsBelowGround | 1 |
| BedroomsTotal | 4 |
| Age | 51 To 99 Years |
| Appliances | Dishwasher, Dryer, Stove, Washer, Two Refrigerators |
| ArchitecturalStyle | Raised Bungalow |
| BasementFeatures | Apartment In Basement |
| BasementType | N/a |
| ConstructionStyleAttachment | Detached |
| CoolingType | Central Air Conditioning |
| ExteriorFinish | Brick |
| FlooringType | Vinyl, Carpeted |
| HeatingFuel | Natural Gas |
| HeatingType | Forced Air |
| StoriesTotal | 1 |
| SizeInterior | 1100 - 1500 Sqft |
| Type | House |
| UtilityWater | Municipal Water |
Parking
| Attached Garage | |
| Garage |
Land
| Acreage | No |
| FenceType | Fenced Yard |
| LandAmenities | Park, Place Of Worship, Public Transit, Schools |
| Sewer | Sanitary Sewer |
| SizeDepth | 100 Ft |
| SizeFrontage | 50 Ft |
| SizeIrregular | 50 X 100 Ft |
| SizeTotalText | 50 X 100 Ft |
Rooms
| Level | Type | Length | Width | Dimensions |
|---|---|---|---|---|
| Basement | Laundry Room | 3.4 m | 1.8 m | 3.4 m x 1.8 m |
| Basement | Bathroom | Measurements not available | ||
| Basement | Living Room | 6.4 m | 3.2 m | 6.4 m x 3.2 m |
| Basement | Dining Room | Measurements not available | ||
| Basement | Kitchen | 5.4 m | 4.5 m | 5.4 m x 4.5 m |
| Basement | Primary Bedroom | 3.4 m | 3 m | 3.4 m x 3 m |
| Ground Level | Living Room | 4.8 m | 3.7 m | 4.8 m x 3.7 m |
| Ground Level | Dining Room | 4.1 m | 3 m | 4.1 m x 3 m |
| Ground Level | Kitchen | 4.8 m | 3 m | 4.8 m x 3 m |
| Ground Level | Primary Bedroom | 6.1 m | 3.5 m | 6.1 m x 3.5 m |
| Ground Level | Bedroom 2 | 3.7 m | 3 m | 3.7 m x 3 m |
| Ground Level | Bedroom 3 | 3.2 m | 2.7 m | 3.2 m x 2.7 m |
https://www.realtor.ca/real-estate/28266803/5-independence-drive-toronto-ionview-ionview
Interested?
Contact us for more information
Shawn Greer
Salesperson
111 - 617 Victoria St West
Whitby, Ontario L1N 0E4



































