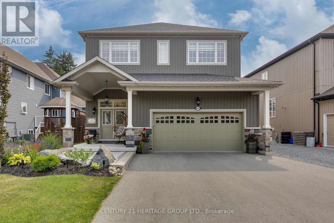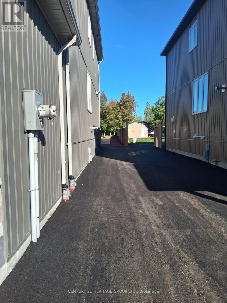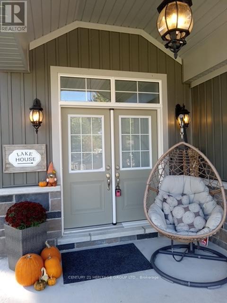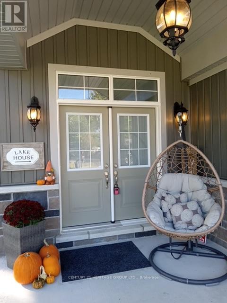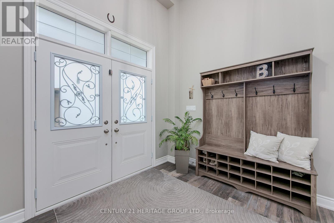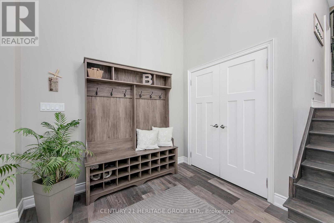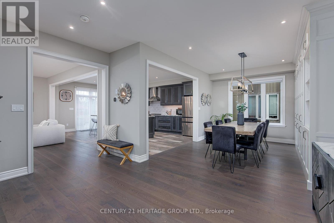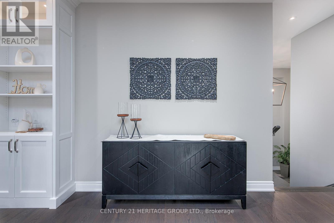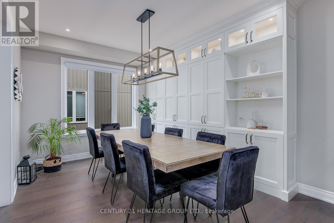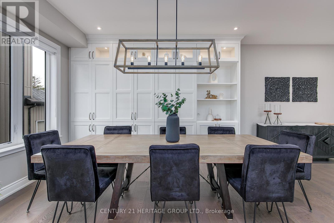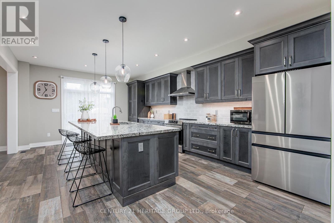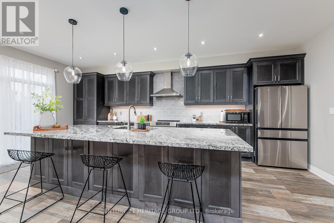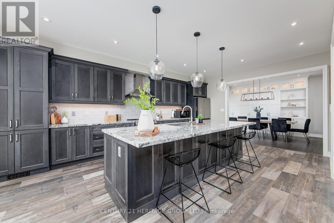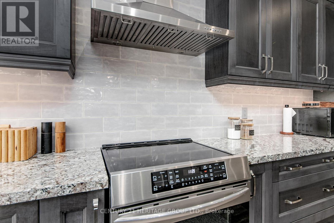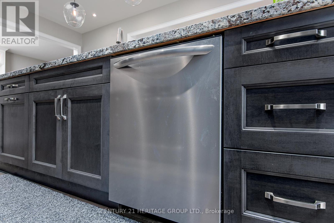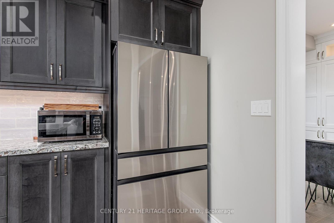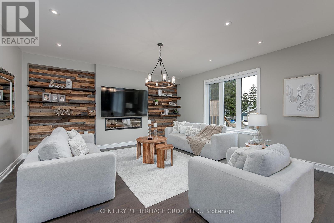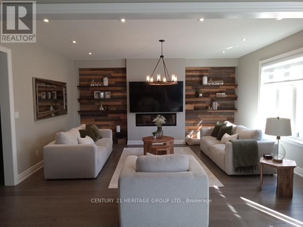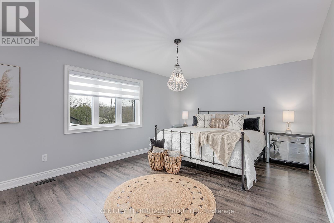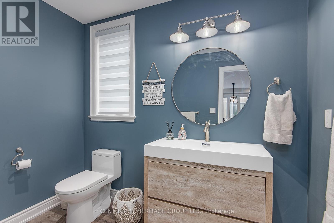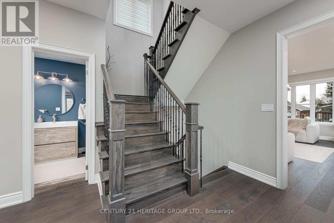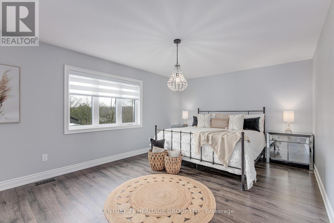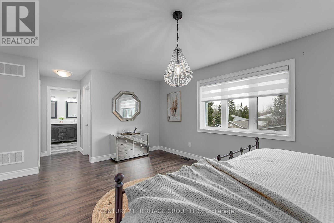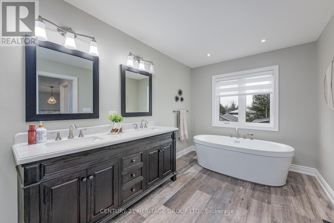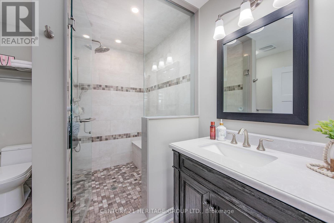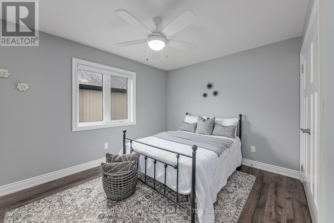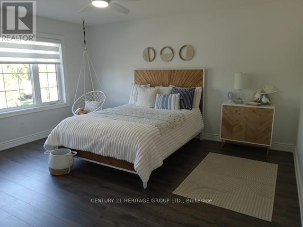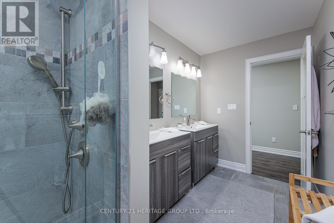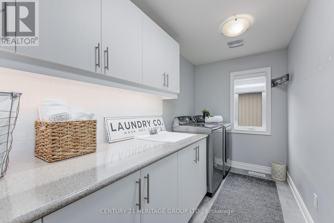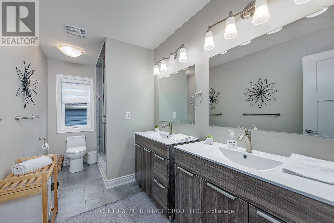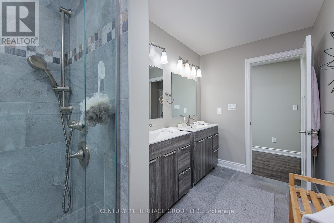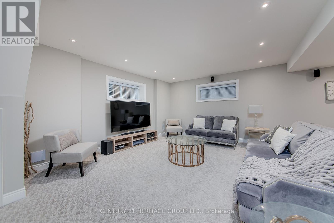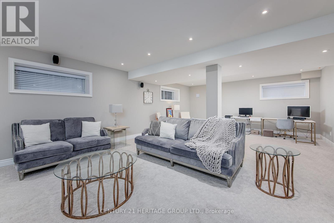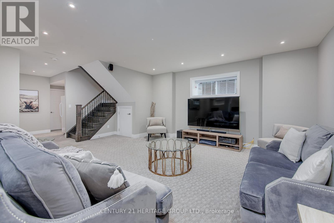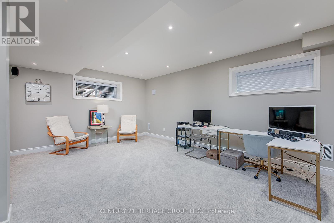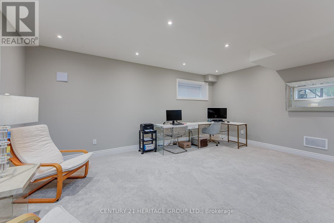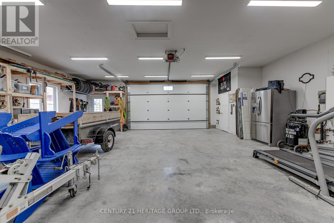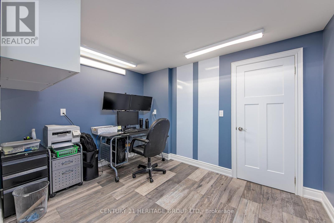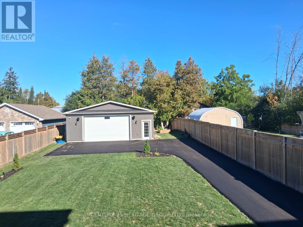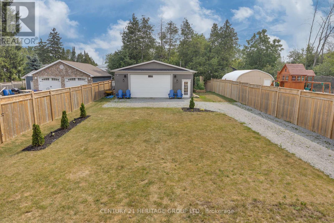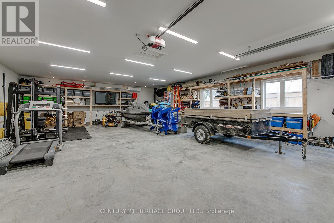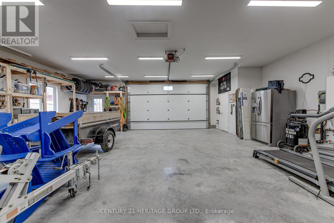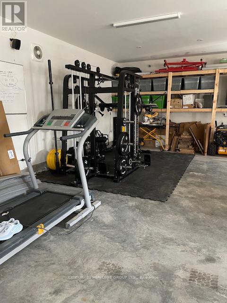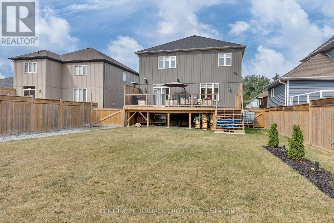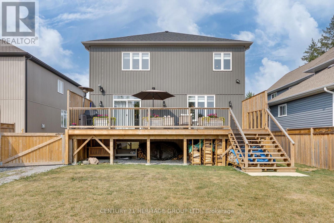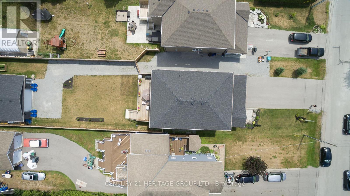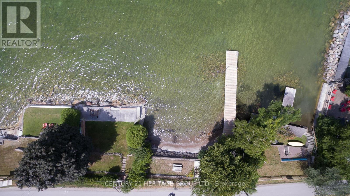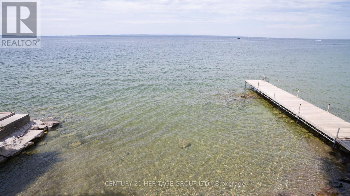807a Montsell Avenue Georgina, Ontario L0E 1S0
$1,399,000
This gorgeous home has it all. From the welcoming entrance way to the main level, second level and lower level, oversize double garage with lots of storage and a high ceiling, the home represents true pride of ownership. On top of the beautiful home and surrounding gardens, there is an amazing 1250 sq ft workshop, with windows, oversized garage door, drive thru from front of home to back of home for easy unloading and loading, , heated flooring, 2 piece, central air, 200 amp, and offers an amazing opportunity to have your own art studio, family gym, a true workshop, a real "man's cave" or simply as a get away for the entire family. Welcome to 807A Montsell Ave, walking distance to Willow Beach on the shores of Lake Simcoe. Belonging to your very own Beach Association is an amazing bonus. The Association maintains the fully fenced grounds, locked, exclusively for the residents. Free parking passes are available to the members. From the moment you step through the double door entrance to this lovely home you can feel the warmth and care that has gone into creating it. From the exterior pot lights, the interior lighting, the layout, the floors, the blend of colours and quality of materials that have gone into creating this open concept home, you know this could be the home for you. Lots of natural light flows through the large windows. An amazing Chef's kitchen awaits you, walk-out to an entertainment deck, large family room with a fireplace and accent walls, and a large family size dining room for all your entertainment needs. 4 generous size bedrooms are upstairs along with a large laundry room, sink, and cupboards up and down for your convenience. Downstairs offers an open concept finished basement for the entire family with an office, 3 piece washroom, furnace room and storage. In additional to all that is being offered, this is an amazing home. Come take a look. You will not be disappointed. This lovely home is waiting for a new family. (id:61852)
Open House
This property has open houses!
1:00 pm
Ends at:4:00 pm
Property Details
| MLS® Number | N12127308 |
| Property Type | Single Family |
| Community Name | Historic Lakeshore Communities |
| AmenitiesNearBy | Beach, Golf Nearby, Marina |
| CommunityFeatures | School Bus |
| Features | Flat Site, Dry, Level, Sump Pump |
| ParkingSpaceTotal | 8 |
| Structure | Deck, Patio(s), Porch, Workshop |
| ViewType | Lake View |
Building
| BathroomTotal | 4 |
| BedroomsAboveGround | 4 |
| BedroomsTotal | 4 |
| Age | 0 To 5 Years |
| Amenities | Fireplace(s) |
| Appliances | Garage Door Opener Remote(s), Dishwasher, Dryer, Hood Fan, Stove, Washer, Window Coverings, Refrigerator |
| BasementDevelopment | Finished |
| BasementType | N/a (finished) |
| ConstructionStyleAttachment | Detached |
| CoolingType | Central Air Conditioning |
| ExteriorFinish | Stone, Vinyl Siding |
| FireProtection | Smoke Detectors |
| FireplacePresent | Yes |
| FireplaceTotal | 2 |
| FireplaceType | Insert |
| FlooringType | Ceramic, Laminate, Carpeted |
| FoundationType | Poured Concrete |
| HalfBathTotal | 1 |
| HeatingFuel | Natural Gas |
| HeatingType | Forced Air |
| StoriesTotal | 2 |
| SizeInterior | 2500 - 3000 Sqft |
| Type | House |
| UtilityWater | Municipal Water |
Parking
| Garage | |
| Inside Entry | |
| RV |
Land
| Acreage | No |
| FenceType | Fully Fenced, Fenced Yard |
| LandAmenities | Beach, Golf Nearby, Marina |
| LandscapeFeatures | Landscaped |
| Sewer | Sanitary Sewer |
| SizeDepth | 248 Ft ,7 In |
| SizeFrontage | 50 Ft |
| SizeIrregular | 50 X 248.6 Ft |
| SizeTotalText | 50 X 248.6 Ft|under 1/2 Acre |
| ZoningDescription | R2 |
Rooms
| Level | Type | Length | Width | Dimensions |
|---|---|---|---|---|
| Second Level | Primary Bedroom | 5.48 m | 3.65 m | 5.48 m x 3.65 m |
| Second Level | Bedroom 2 | 3.96 m | 4.08 m | 3.96 m x 4.08 m |
| Second Level | Bedroom 3 | 3.68 m | 3.9 m | 3.68 m x 3.9 m |
| Second Level | Bedroom 4 | 3.65 m | 3.35 m | 3.65 m x 3.35 m |
| Lower Level | Bathroom | 2.41 m | 1.58 m | 2.41 m x 1.58 m |
| Lower Level | Family Room | 9.03 m | 5.82 m | 9.03 m x 5.82 m |
| Lower Level | Office | 5.03 m | 3.43 m | 5.03 m x 3.43 m |
| Main Level | Foyer | 3.65 m | 3.35 m | 3.65 m x 3.35 m |
| Main Level | Dining Room | 6.4 m | 3.23 m | 6.4 m x 3.23 m |
| Main Level | Kitchen | 4.26 m | 6.4 m | 4.26 m x 6.4 m |
| Main Level | Family Room | 5.18 m | 5.18 m | 5.18 m x 5.18 m |
Utilities
| Cable | Available |
| Electricity | Installed |
| Sewer | Installed |
Interested?
Contact us for more information
Judy Kendall
Salesperson
11160 Yonge St # 3 & 7
Richmond Hill, Ontario L4S 1H5

