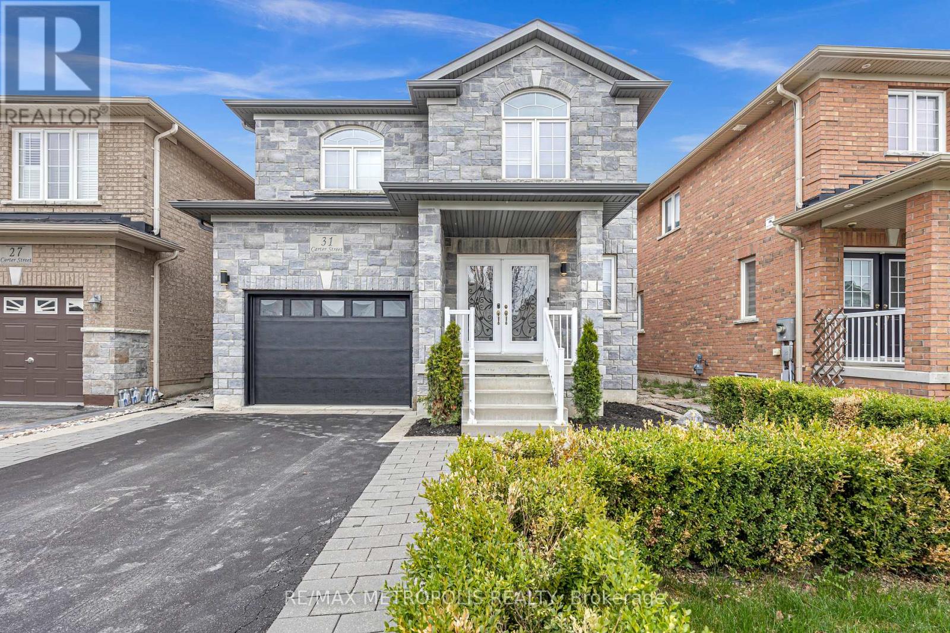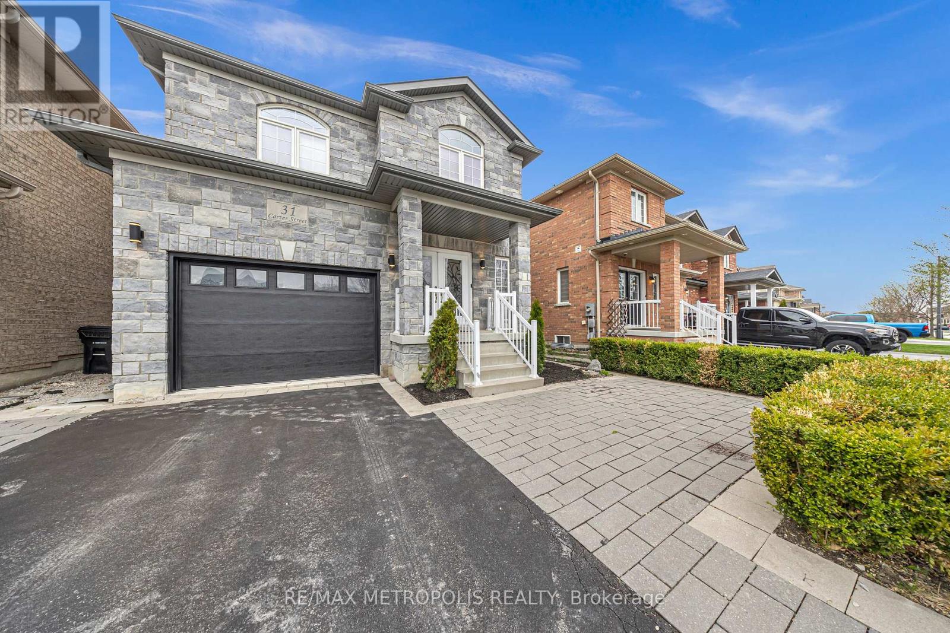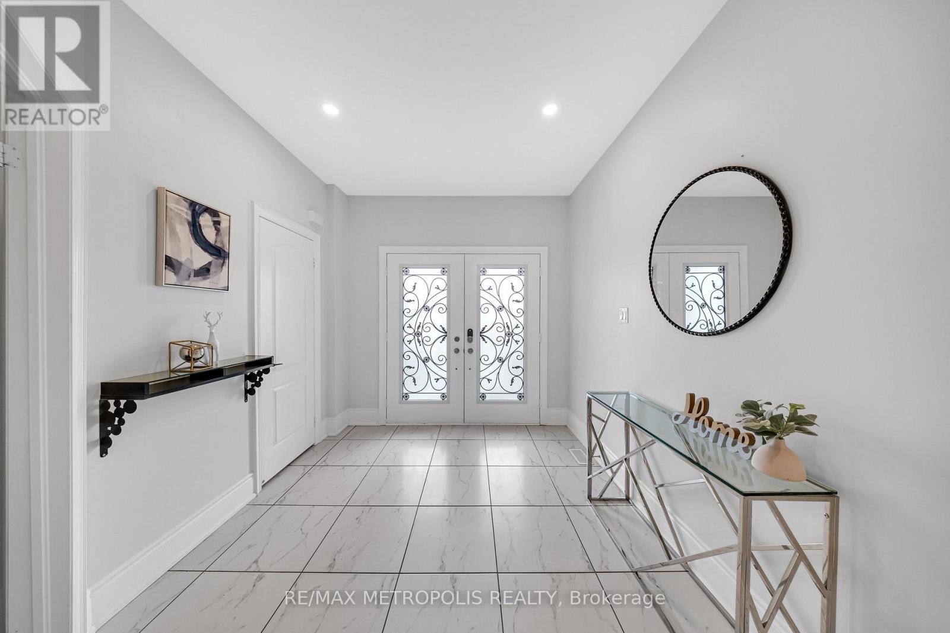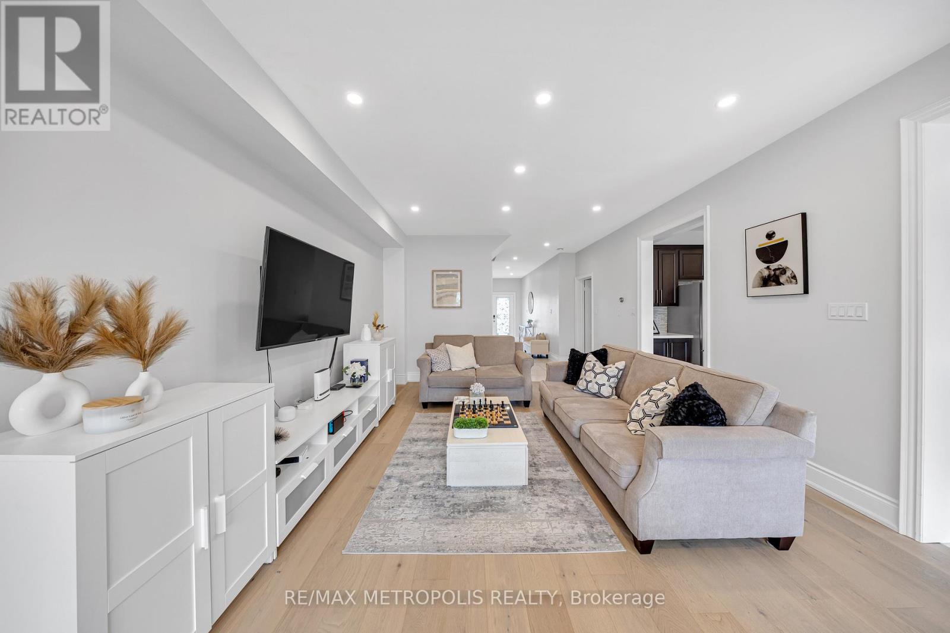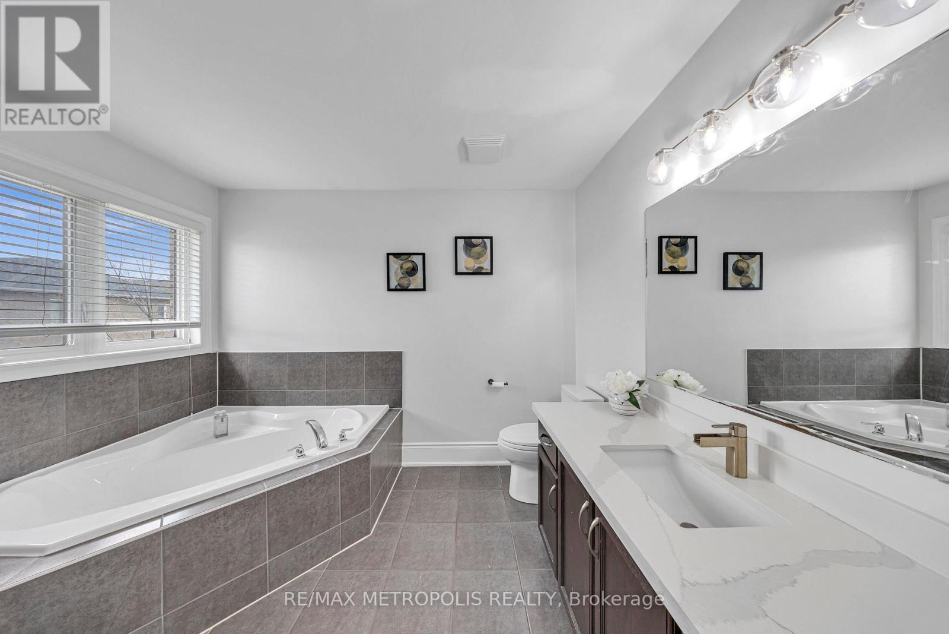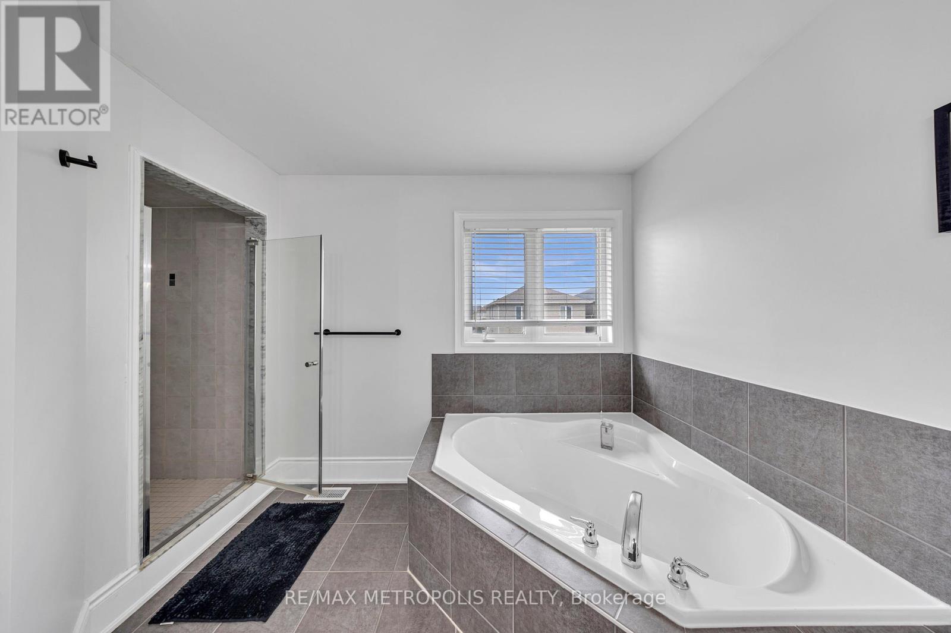31 Carter Street Bradford West Gwillimbury, Ontario L3Z 0L5
$1,085,000
Welcome home your search ends here! Step into this stunning residence featuring 9-foot smooth ceilings on the main floor, illuminated by elegant LED pot lights throughout. The grand entrance welcomes you with porcelain tile flooring and a striking piano key oak staircase. Enjoy open-concept living and dining spaces with rich hardwood floors, and a custom kitchen designed for both function and style, complete with an oversized center island, maple cabinets, and sleek quartz countertops. The updated bathrooms also showcase beautiful quartz finishes. Upstairs, you'll find gorgeous hardwood flooring throughout. The exterior impresses with a stone façade, interlocking walkway, and a concrete patio in the fully fenced backyard perfect for privacy and outdoor entertaining. (id:61852)
Property Details
| MLS® Number | N12127466 |
| Property Type | Single Family |
| Community Name | Bradford |
| ParkingSpaceTotal | 5 |
Building
| BathroomTotal | 4 |
| BedroomsAboveGround | 4 |
| BedroomsTotal | 4 |
| Appliances | Blinds, Dishwasher, Dryer, Garage Door Opener, Stove, Washer, Refrigerator |
| BasementType | Full |
| ConstructionStyleAttachment | Detached |
| CoolingType | Central Air Conditioning |
| ExteriorFinish | Brick, Stone |
| FlooringType | Hardwood, Porcelain Tile |
| FoundationType | Concrete |
| HalfBathTotal | 1 |
| HeatingFuel | Natural Gas |
| HeatingType | Forced Air |
| StoriesTotal | 2 |
| SizeInterior | 2000 - 2500 Sqft |
| Type | House |
| UtilityWater | Municipal Water |
Parking
| Garage |
Land
| Acreage | No |
| Sewer | Sanitary Sewer |
| SizeDepth | 110 Ft |
| SizeFrontage | 33 Ft ,2 In |
| SizeIrregular | 33.2 X 110 Ft |
| SizeTotalText | 33.2 X 110 Ft |
Rooms
| Level | Type | Length | Width | Dimensions |
|---|---|---|---|---|
| Second Level | Primary Bedroom | 5.17 m | 4.26 m | 5.17 m x 4.26 m |
| Second Level | Bedroom 2 | 3.46 m | 3.74 m | 3.46 m x 3.74 m |
| Second Level | Bedroom 3 | 3.94 m | 3.82 m | 3.94 m x 3.82 m |
| Second Level | Bedroom 4 | 3.81 m | 3.13 m | 3.81 m x 3.13 m |
| Main Level | Living Room | 8.36 m | 4.15 m | 8.36 m x 4.15 m |
| Main Level | Dining Room | 8.36 m | 4.15 m | 8.36 m x 4.15 m |
| Main Level | Kitchen | 6.87 m | 3.45 m | 6.87 m x 3.45 m |
| Main Level | Eating Area | 6.87 m | 3.45 m | 6.87 m x 3.45 m |
Interested?
Contact us for more information
Mathusan Senthilmurugan
Salesperson
8321 Kennedy Rd #21-22
Markham, Ontario L3R 5N4
Kokilan Maheswaran
Salesperson
8321 Kennedy Rd #21-22
Markham, Ontario L3R 5N4
