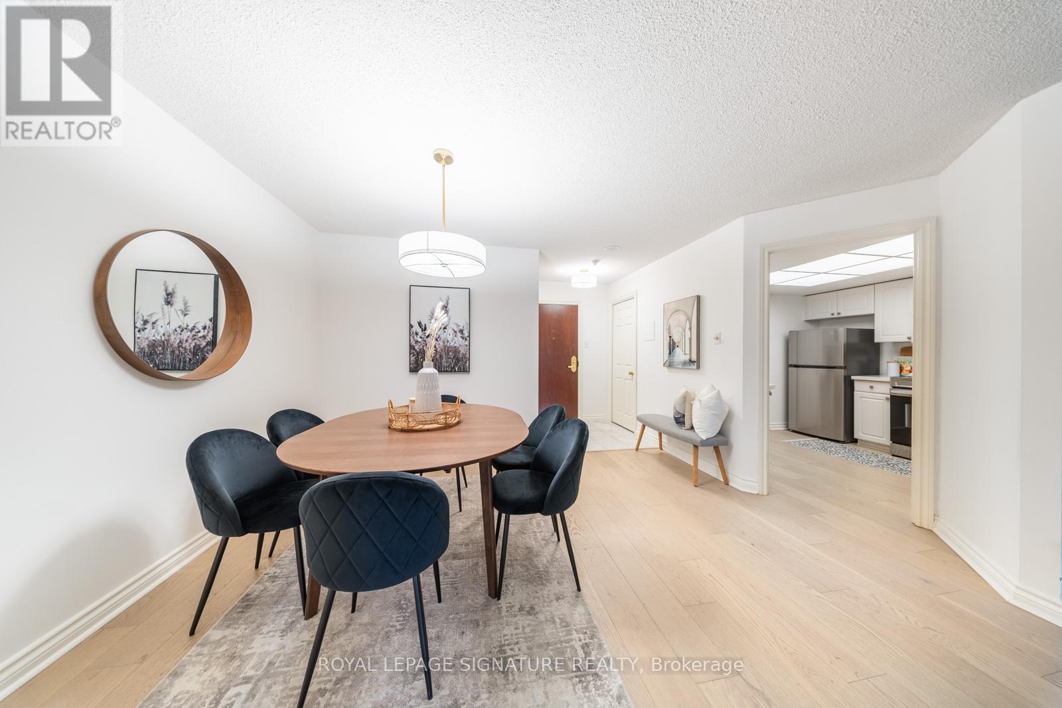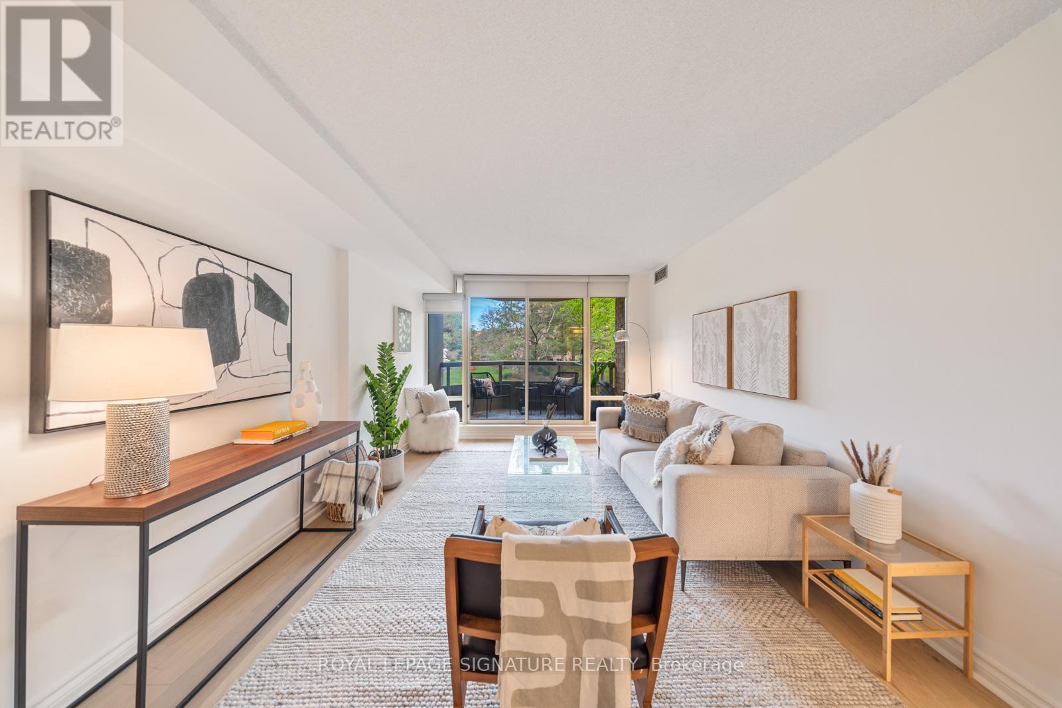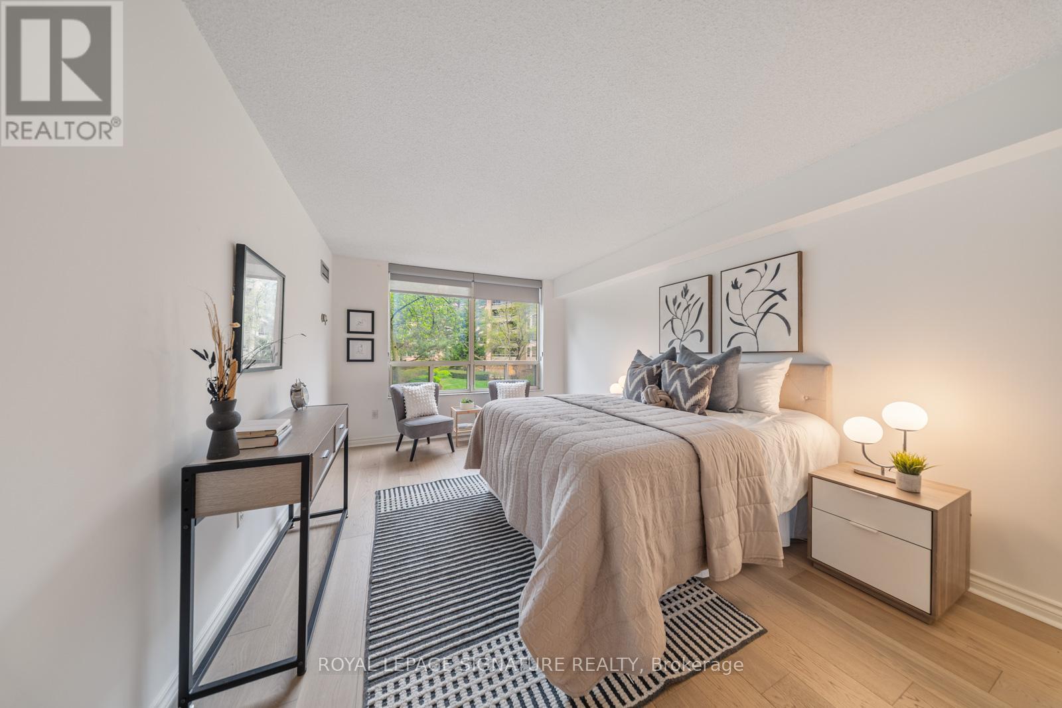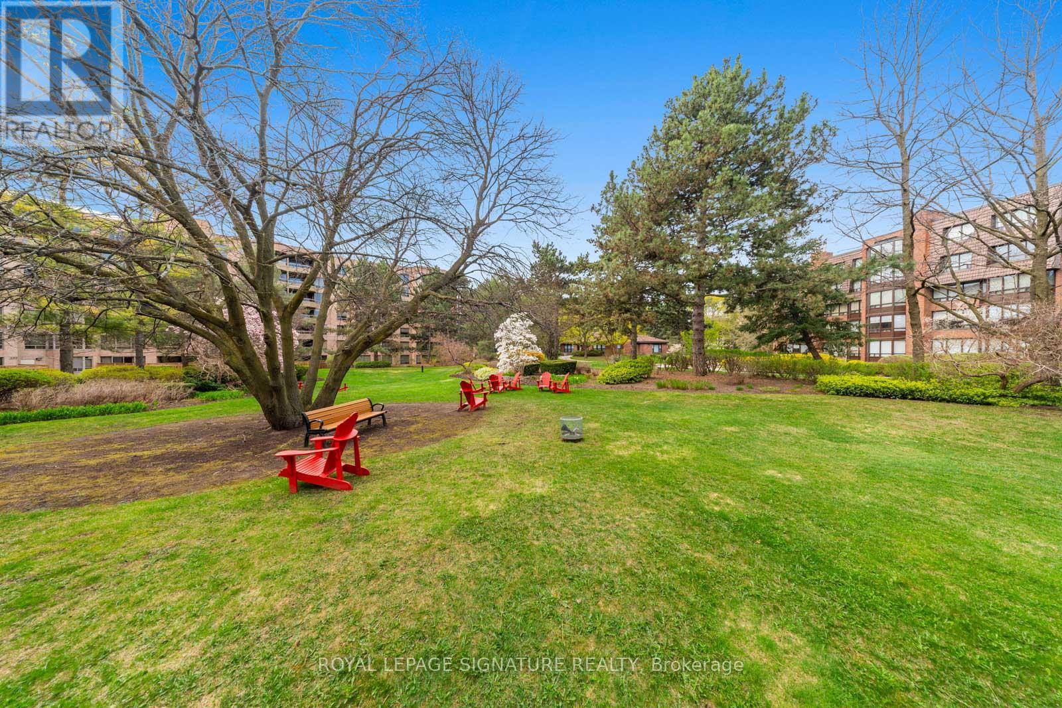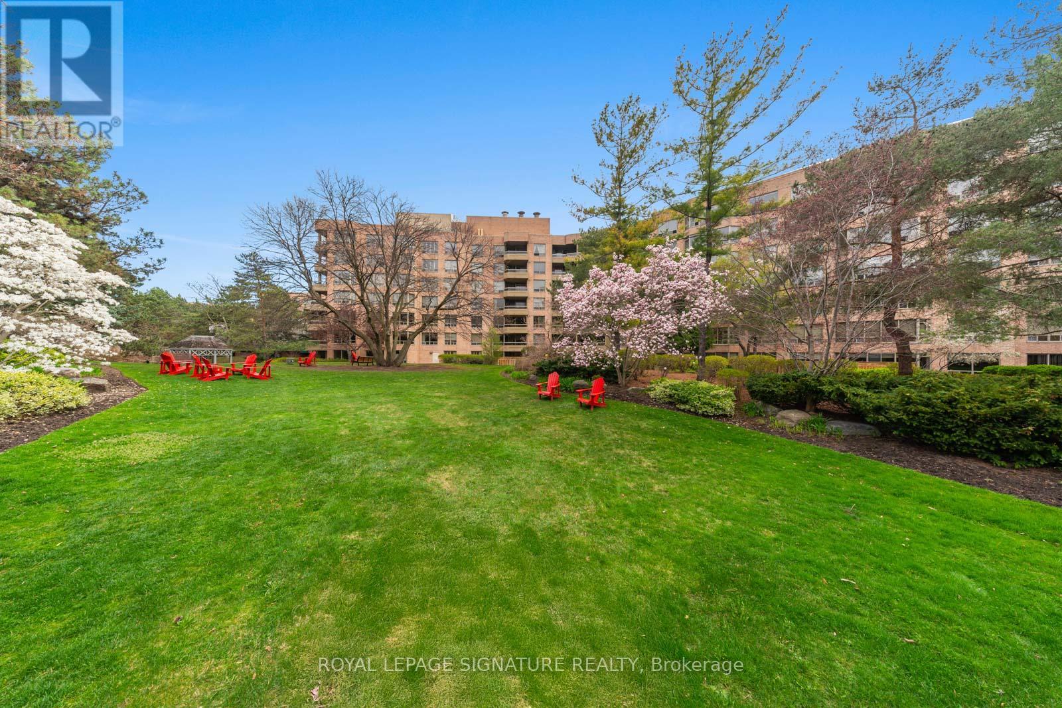219 - 1200 Don Mills Road Toronto, Ontario M3B 3N8
$729,000Maintenance, Heat, Water, Cable TV, Parking, Insurance, Electricity, Common Area Maintenance
$976.63 Monthly
Maintenance, Heat, Water, Cable TV, Parking, Insurance, Electricity, Common Area Maintenance
$976.63 MonthlyCoveted garden view suite in beloved Windfield Terrace - perfect for downsizers! This immaculate 2 bedroom 1073 sq ft suite is an oasis of peace and tranquility. You will never tire of the well manicured garden views from the living room and both bedrooms! Many improvements including hardwood flooring and an updated kitchen. The common sense floor plan feels like living in a spacious bungalow. 5 piece ensuite washroom off the primary bedroom and has lots of storage space with his and hers closets. Spacious Dining room area where you can easily entertain the entire family and enjoy special events together. And a covered private balcony overlooking the gardens where you will never grow tired of enjoying your morning coffee and newspaper. Your family will love coming to visit around the outdoor pool! The Windfield Terrace is a well run mature complex with lots of social activities available. All-inclusive condo fees mean a no extra monthly bills to remember to pay! Property also includes 1 parking spot and 1 locker. 24 hour concierge. Walk To Metro Grocery Store/Restaurants/Shops Of Don Mills/Library/Transit/Shoppers Drug Mart/Tim Hortons/Starbucks (id:61852)
Property Details
| MLS® Number | C12126916 |
| Property Type | Single Family |
| Neigbourhood | Don Valley Village |
| Community Name | Banbury-Don Mills |
| AmenitiesNearBy | Public Transit, Park |
| CommunityFeatures | Pets Not Allowed |
| Features | Balcony, Carpet Free, In Suite Laundry |
| ParkingSpaceTotal | 1 |
Building
| BathroomTotal | 2 |
| BedroomsAboveGround | 2 |
| BedroomsTotal | 2 |
| Amenities | Car Wash, Visitor Parking, Party Room, Security/concierge, Exercise Centre, Storage - Locker |
| Appliances | Dishwasher, Dryer, Microwave, Stove, Washer, Refrigerator |
| CoolingType | Central Air Conditioning |
| ExteriorFinish | Brick |
| FlooringType | Hardwood |
| HalfBathTotal | 1 |
| HeatingFuel | Natural Gas |
| HeatingType | Forced Air |
| SizeInterior | 1000 - 1199 Sqft |
| Type | Apartment |
Parking
| Underground | |
| Garage |
Land
| Acreage | No |
| LandAmenities | Public Transit, Park |
Rooms
| Level | Type | Length | Width | Dimensions |
|---|---|---|---|---|
| Flat | Living Room | 5.17 m | 3.37 m | 5.17 m x 3.37 m |
| Flat | Dining Room | 3.81 m | 4.12 m | 3.81 m x 4.12 m |
| Flat | Kitchen | 3.23 m | 3.04 m | 3.23 m x 3.04 m |
| Flat | Primary Bedroom | 5.15 m | 3.35 m | 5.15 m x 3.35 m |
| Flat | Bedroom 2 | 3.44 m | 2.44 m | 3.44 m x 2.44 m |
Interested?
Contact us for more information
Jim Emilson
Salesperson
495 Wellington St W #100
Toronto, Ontario M5V 1G1



