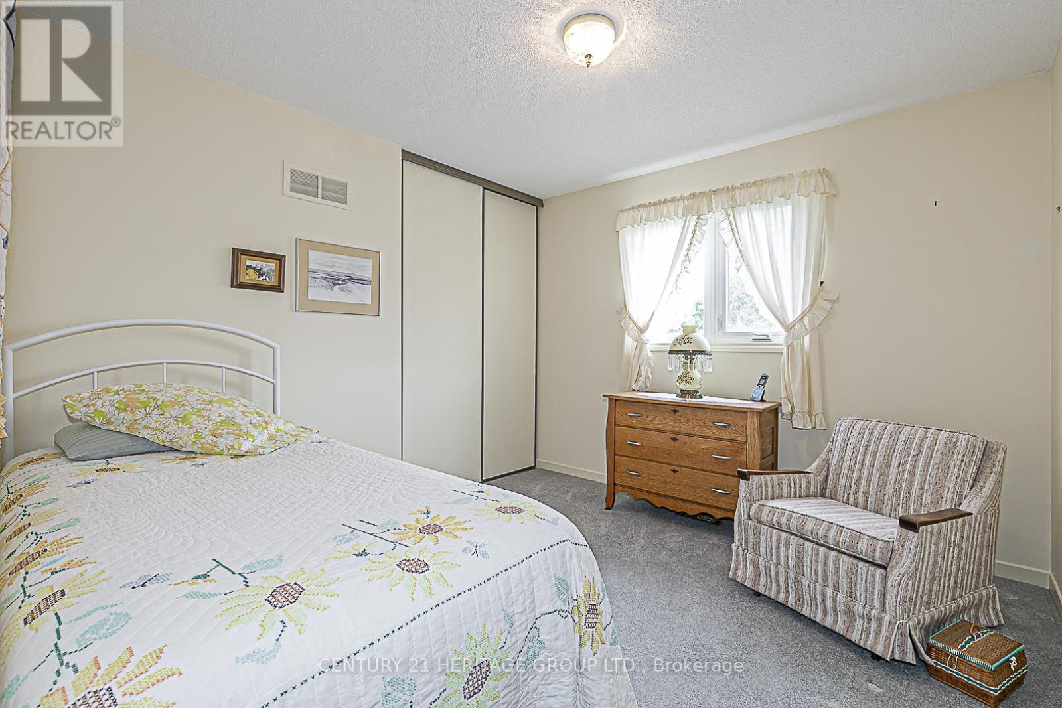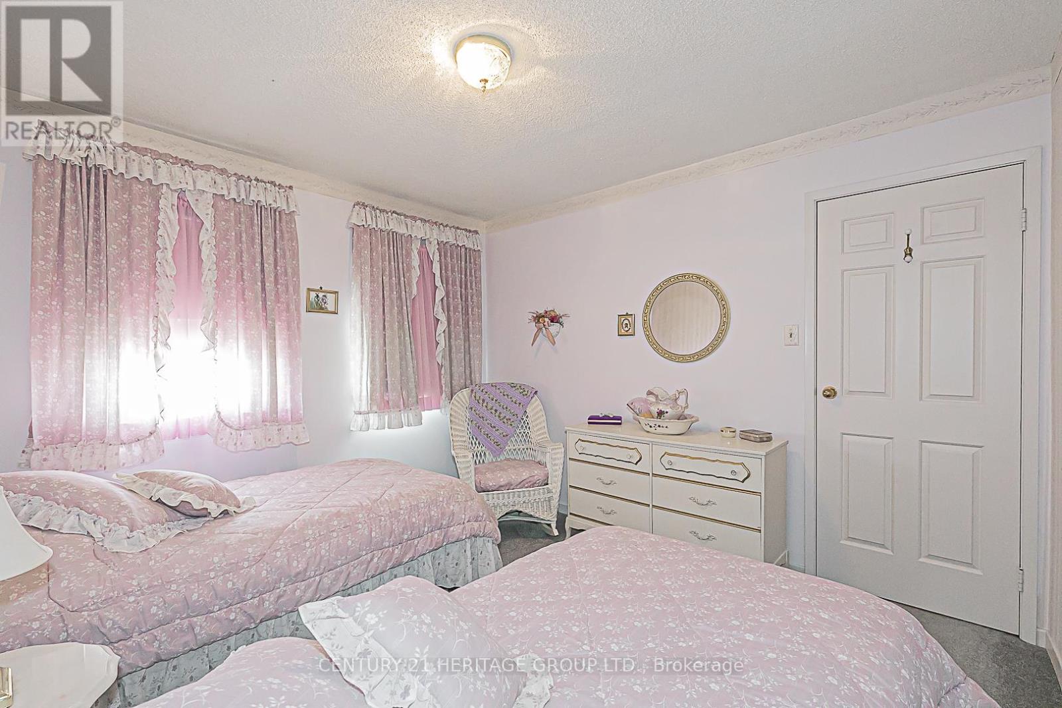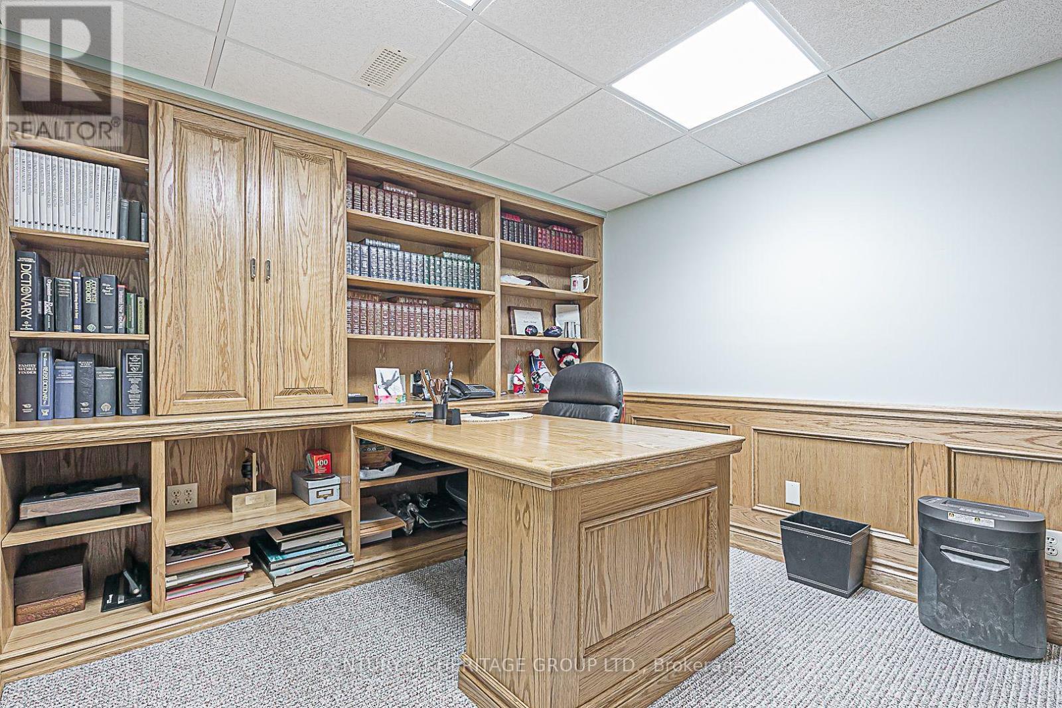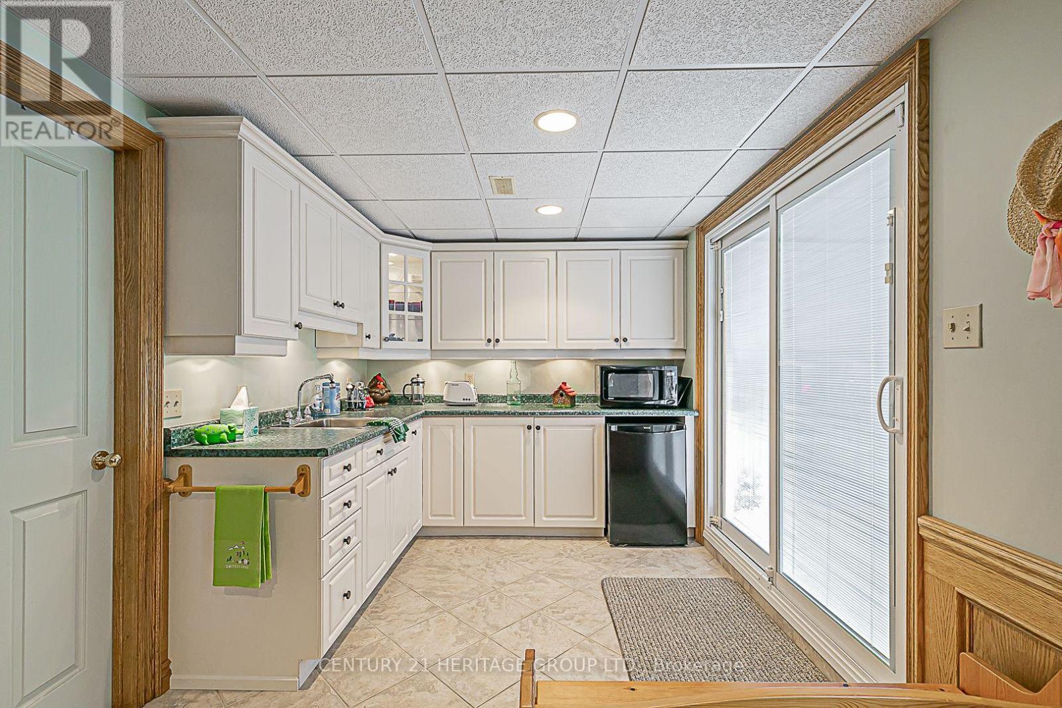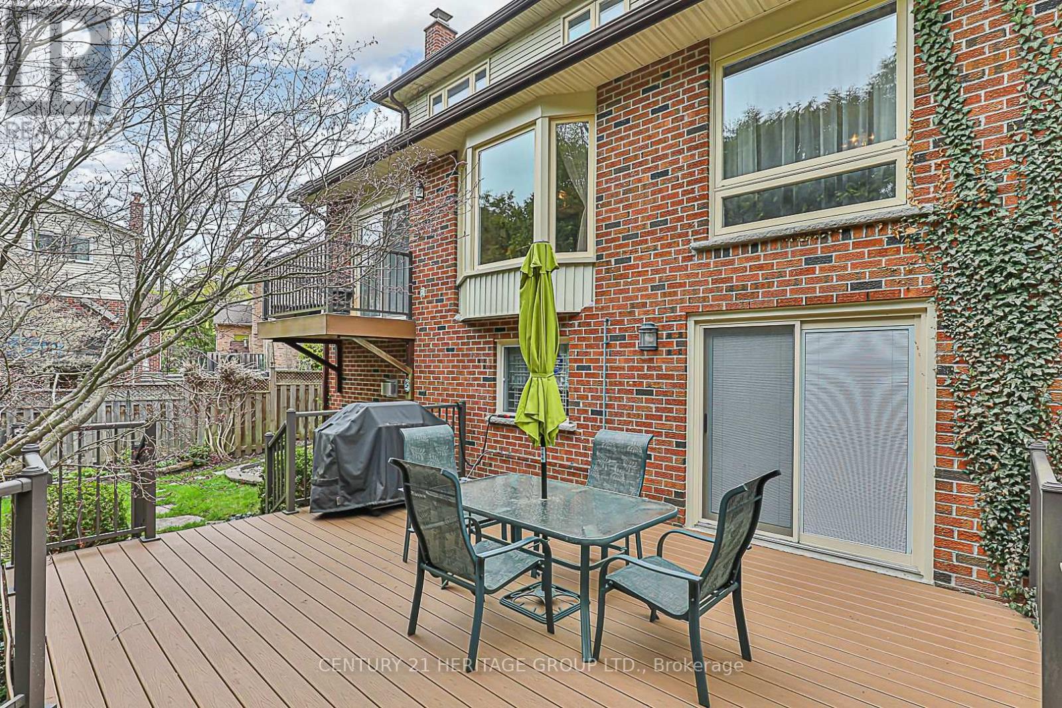861 Columbia Court Newmarket, Ontario L3Y 6L6
$1,399,999
Stunning detached 4 bedroom residence that redefines spacious living. This beautifully appointed home boasts rooms which offer the perfect blend of comfort and style. The sitting room, a lovely retreat with fireplace and walk-out to an inviting deck. The kitchen has a large eat-in area and is complete with Stainless Steel Appliances. The Primary bedroom offers a walk-in closet and ensuite bathroom. There are 3 other generously-sized bedrooms with closets. One of the highlights of this home is the fabulous finished basement complete with kitchen and walk-out to a large deck. It is a space tailor-made for entertaining, overlooking a mature, fully fenced backyard offering peace and privacy. Convenience is at your doorstep with this property's location including schools, shopping and access to all major routes. (id:61852)
Open House
This property has open houses!
2:00 pm
Ends at:4:00 pm
Property Details
| MLS® Number | N12126895 |
| Property Type | Single Family |
| Neigbourhood | Huron Heights |
| Community Name | Huron Heights-Leslie Valley |
| ParkingSpaceTotal | 6 |
| Structure | Deck |
Building
| BathroomTotal | 4 |
| BedroomsAboveGround | 4 |
| BedroomsTotal | 4 |
| Appliances | Blinds, Dishwasher, Dryer, Microwave, Stove, Washer, Window Coverings, Refrigerator |
| BasementDevelopment | Finished |
| BasementFeatures | Walk Out |
| BasementType | N/a (finished) |
| ConstructionStyleAttachment | Detached |
| CoolingType | Central Air Conditioning |
| ExteriorFinish | Brick |
| FireProtection | Alarm System |
| FireplacePresent | Yes |
| FlooringType | Carpeted |
| FoundationType | Concrete |
| HalfBathTotal | 2 |
| HeatingFuel | Natural Gas |
| HeatingType | Forced Air |
| StoriesTotal | 2 |
| SizeInterior | 2000 - 2500 Sqft |
| Type | House |
| UtilityWater | Municipal Water |
Parking
| Attached Garage | |
| Garage |
Land
| Acreage | No |
| Sewer | Sanitary Sewer |
| SizeDepth | 104 Ft ,4 In |
| SizeFrontage | 45 Ft |
| SizeIrregular | 45 X 104.4 Ft |
| SizeTotalText | 45 X 104.4 Ft |
Rooms
| Level | Type | Length | Width | Dimensions |
|---|---|---|---|---|
| Second Level | Primary Bedroom | 4.72 m | 3.44 m | 4.72 m x 3.44 m |
| Second Level | Bedroom 2 | 4.32 m | 3.26 m | 4.32 m x 3.26 m |
| Second Level | Bedroom 3 | 3.5 m | 3.26 m | 3.5 m x 3.26 m |
| Second Level | Bedroom 4 | 3.14 m | 2.77 m | 3.14 m x 2.77 m |
| Basement | Kitchen | 2.92 m | 2.52 m | 2.92 m x 2.52 m |
| Basement | Sitting Room | 6.82 m | 3.04 m | 6.82 m x 3.04 m |
| Basement | Office | 2.87 m | 2.68 m | 2.87 m x 2.68 m |
| Main Level | Kitchen | 4.74 m | 2.95 m | 4.74 m x 2.95 m |
| Main Level | Living Room | 5.91 m | 3.41 m | 5.91 m x 3.41 m |
| Main Level | Dining Room | 3.69 m | 3.1 m | 3.69 m x 3.1 m |
| Main Level | Sitting Room | 5.15 m | 3.26 m | 5.15 m x 3.26 m |
Utilities
| Cable | Installed |
| Sewer | Installed |
Interested?
Contact us for more information
Sue Phillips
Salesperson
17035 Yonge St. Suite 100
Newmarket, Ontario L3Y 5Y1


















