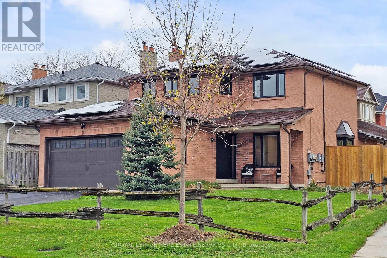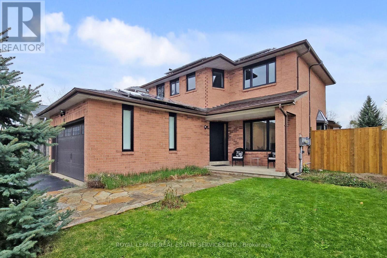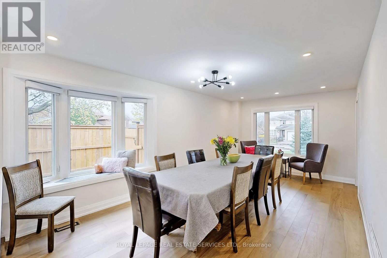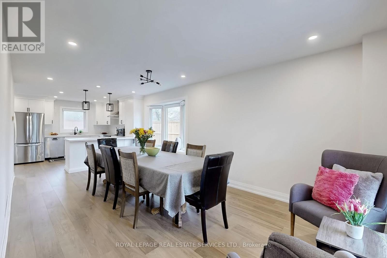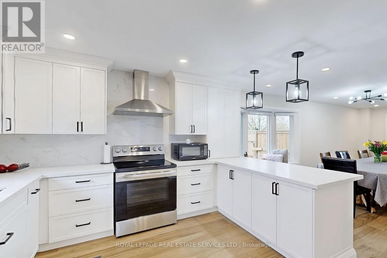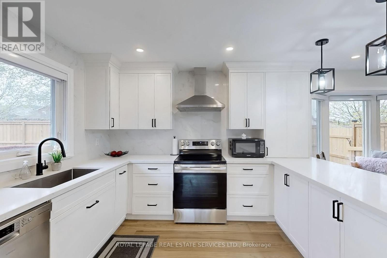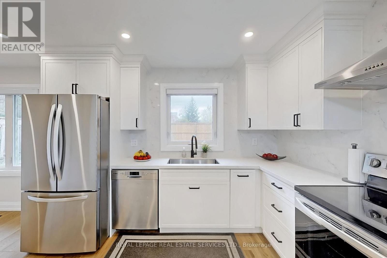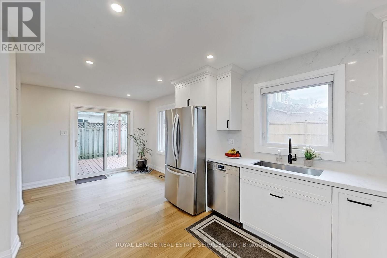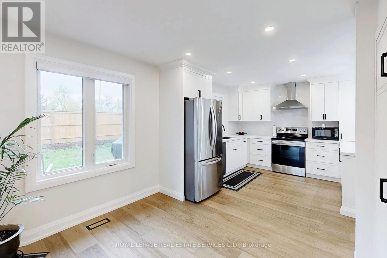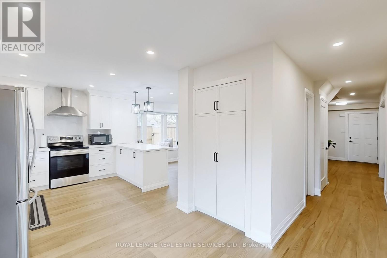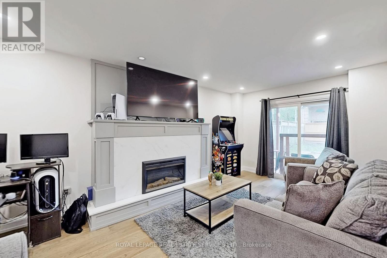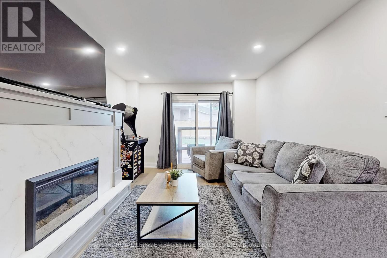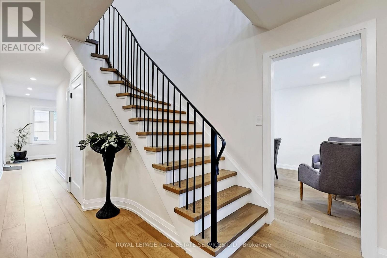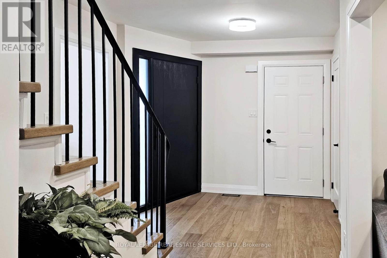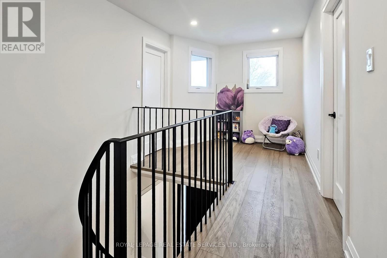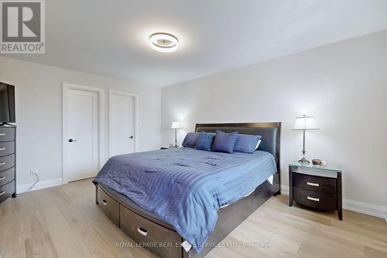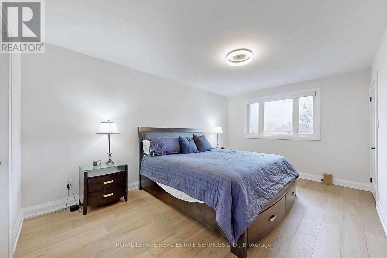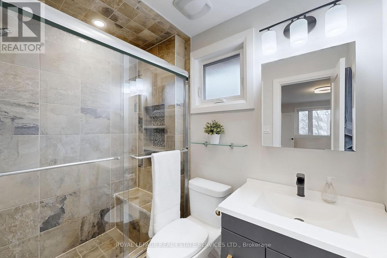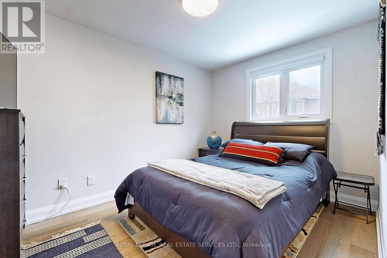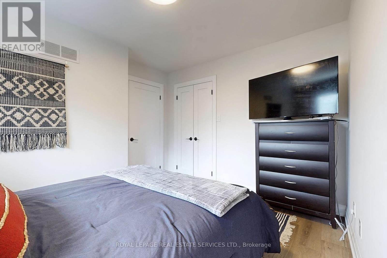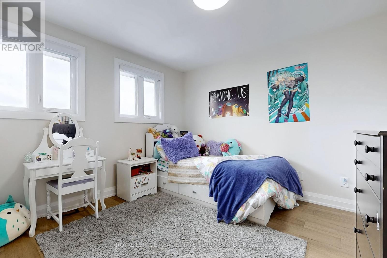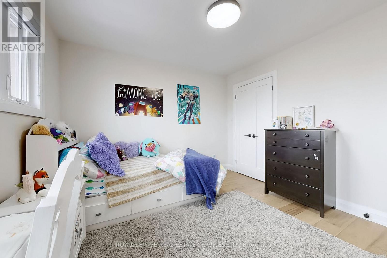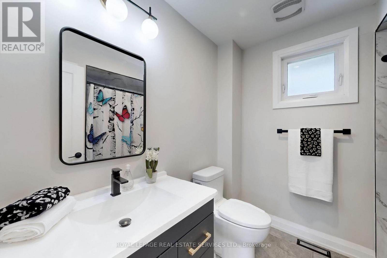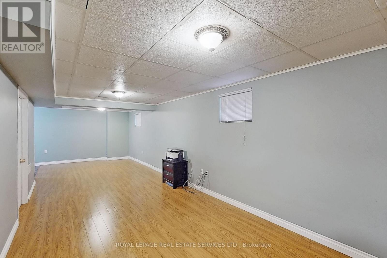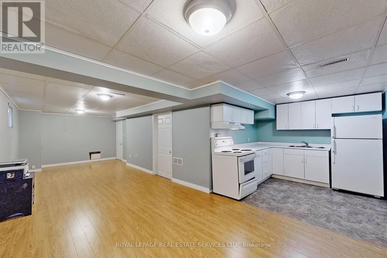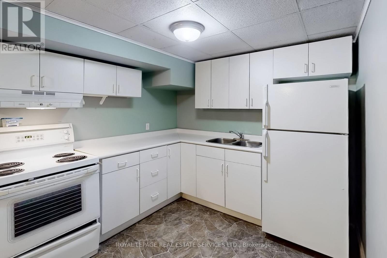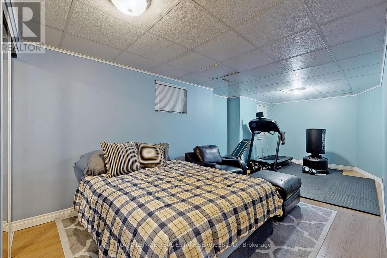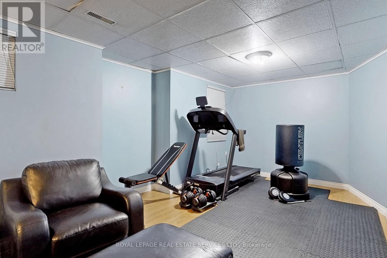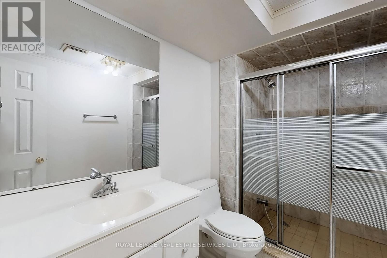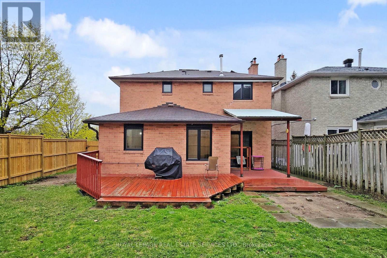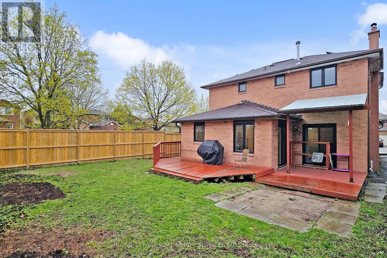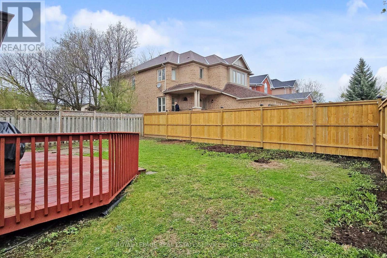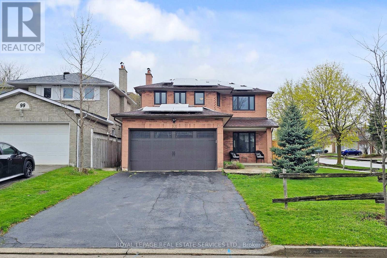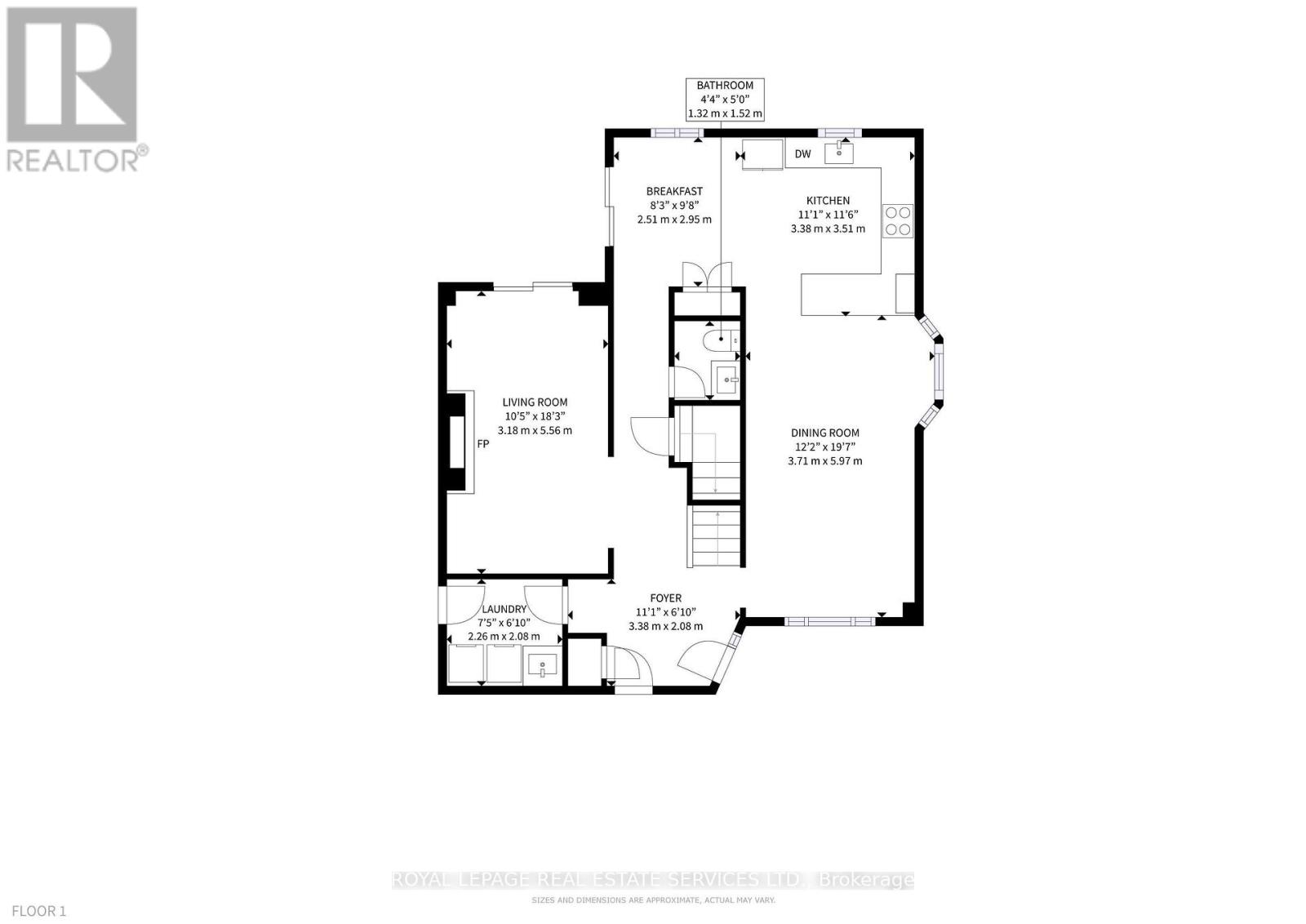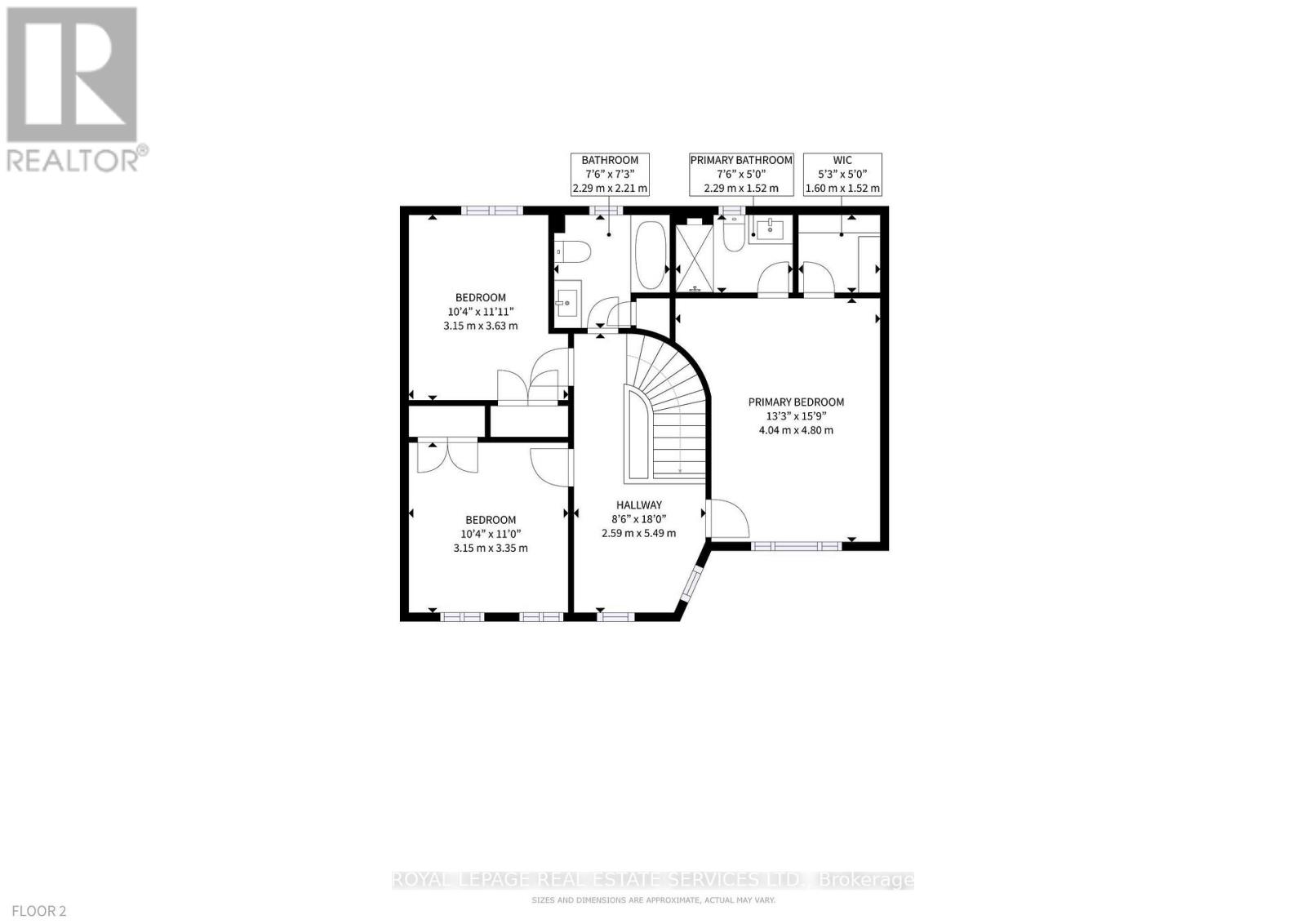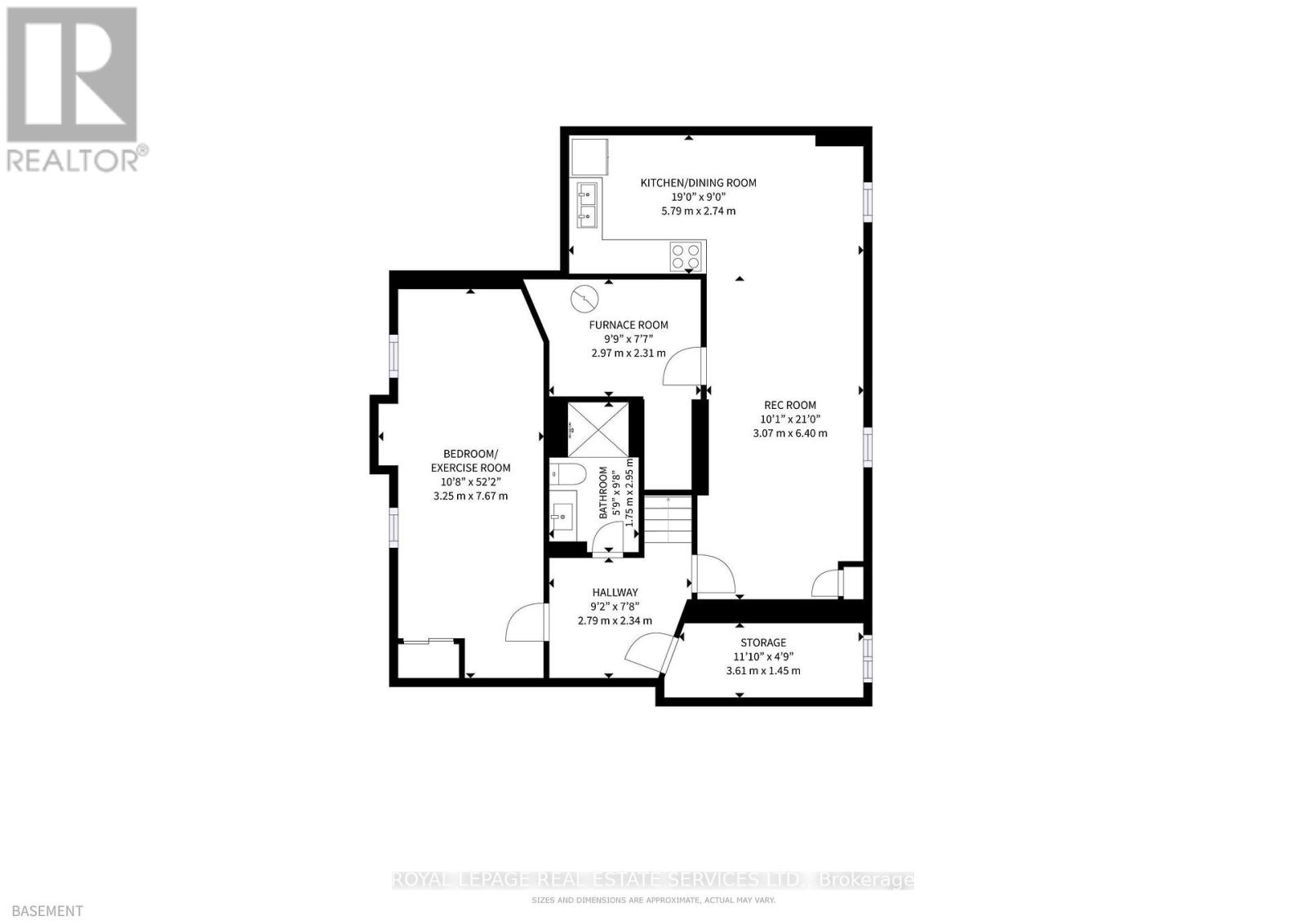101 Houseman Crescent Richmond Hill, Ontario L4C 7S7
$1,497,000
Welcome to 101 Houseman Crescent, a stunning detached home on a premium corner lot in the heart of highly desirable Don Head Village. *Meticulously Renovated in 2023*, this fully finished 3+1 bedroom, 4 bathroom home offers a blend of modern design and everyday comfort, perfect for families seeking move-in ready elegance in a top-tier school district. Renovated Interior Features include: Hardwood Flooring on the Main & 2nd floor, Smooth Ceilings & Pot Lights, New Staircase Railing & Stair Caps, All New Interior Doors, Trim, Baseboards, and Hardware for a refined touch. The Modern Kitchen is a dream, showcasing New Cabinetry, Marble Backsplash & Countertops, seamlessly opens to the Living & Dining room for effortless entertaining. Enjoy time in the Family Room with marble-&-wood-accented Fireplace and sliding glass doors opening to a generous backyard, ready for your landscaping vision. The 2nd floor features 3 Bedrooms, including Primary Bedroom with 3-pc Ensuite + Updated Vanity, Walk-In Closet w/Organizers. The 2nd Floor Bathroom has been tastefully updated, with New Vanity, Marble Tile & Shower Niche. The Fully Finished Basement offers additional living space- perfect In-Law Suite or Work From Home- features Large Bedroom/Multipurpose room, Family/Rec area, Kitchen, and 3-pc Bathroom. Additional Updates Include: All Windows (Main/2nd) including Garage & Cellar window '23, New Front Entrance Door '23, Direct Garage Access added '22, 2 New Sliding Doors '23, All Stainless Steel Appliances '23, All Roller Blinds '23, Washer/Dryer '23, North & East Side of the Fence ('24), Roof Shingles above Porch ('25), Added Gas Line for BBQ. Bonus Features: 200 AMP wired for Electric Car in garage, and Solar Panels. Located to Top Ranked Schools- St Theresa of Lisieux Catholic HS & Alexander MacKenzie HS. Close to Mackenzie Richmond Hill Hospital, Parks, and GO Transit. 101 Houseman Crescent is truly the perfect family home in a fantastic location. (id:61852)
Property Details
| MLS® Number | N12126914 |
| Property Type | Single Family |
| Community Name | North Richvale |
| AmenitiesNearBy | Park, Schools, Hospital, Public Transit |
| EquipmentType | Water Heater - Propane |
| Features | Irregular Lot Size, Carpet Free, In-law Suite |
| ParkingSpaceTotal | 6 |
| RentalEquipmentType | Water Heater - Propane |
Building
| BathroomTotal | 4 |
| BedroomsAboveGround | 3 |
| BedroomsBelowGround | 1 |
| BedroomsTotal | 4 |
| Amenities | Fireplace(s) |
| Appliances | Central Vacuum, Water Heater, Blinds, Dishwasher, Dryer, Garage Door Opener, Stove, Washer, Refrigerator |
| BasementDevelopment | Finished |
| BasementType | N/a (finished) |
| ConstructionStyleAttachment | Detached |
| CoolingType | Central Air Conditioning |
| ExteriorFinish | Brick |
| FireplacePresent | Yes |
| FireplaceTotal | 1 |
| FlooringType | Hardwood, Laminate, Linoleum |
| FoundationType | Concrete |
| HalfBathTotal | 1 |
| HeatingFuel | Natural Gas |
| HeatingType | Forced Air |
| StoriesTotal | 2 |
| SizeInterior | 1500 - 2000 Sqft |
| Type | House |
| UtilityWater | Municipal Water |
Parking
| Attached Garage | |
| Garage |
Land
| Acreage | No |
| LandAmenities | Park, Schools, Hospital, Public Transit |
| Sewer | Sanitary Sewer |
| SizeDepth | 110 Ft ,2 In |
| SizeFrontage | 44 Ft ,6 In |
| SizeIrregular | 44.5 X 110.2 Ft ; 18.35x85.82x10.9x45.67 |
| SizeTotalText | 44.5 X 110.2 Ft ; 18.35x85.82x10.9x45.67 |
| ZoningDescription | Residential |
Rooms
| Level | Type | Length | Width | Dimensions |
|---|---|---|---|---|
| Second Level | Primary Bedroom | 4.8 m | 4.04 m | 4.8 m x 4.04 m |
| Second Level | Bedroom 2 | 3.63 m | 3.15 m | 3.63 m x 3.15 m |
| Second Level | Bedroom 3 | 3.35 m | 3.15 m | 3.35 m x 3.15 m |
| Basement | Family Room | 6.4 m | 3.07 m | 6.4 m x 3.07 m |
| Basement | Cold Room | 1.45 m | 3.61 m | 1.45 m x 3.61 m |
| Basement | Bedroom 4 | 7.67 m | 3.15 m | 7.67 m x 3.15 m |
| Basement | Kitchen | 2.74 m | 5.79 m | 2.74 m x 5.79 m |
| Ground Level | Living Room | 5.47 m | 3.71 m | 5.47 m x 3.71 m |
| Ground Level | Dining Room | 5.47 m | 3.71 m | 5.47 m x 3.71 m |
| Ground Level | Kitchen | 3.51 m | 3.38 m | 3.51 m x 3.38 m |
| Ground Level | Eating Area | 2.95 m | 2.51 m | 2.95 m x 2.51 m |
| Ground Level | Family Room | 5.56 m | 3.18 m | 5.56 m x 3.18 m |
Interested?
Contact us for more information
Tania Coletta
Salesperson
4025 Yonge Street Suite 103
Toronto, Ontario M2P 2E3
Jacquelyn Perruzza
Broker
4025 Yonge Street Suite 103
Toronto, Ontario M2P 2E3
