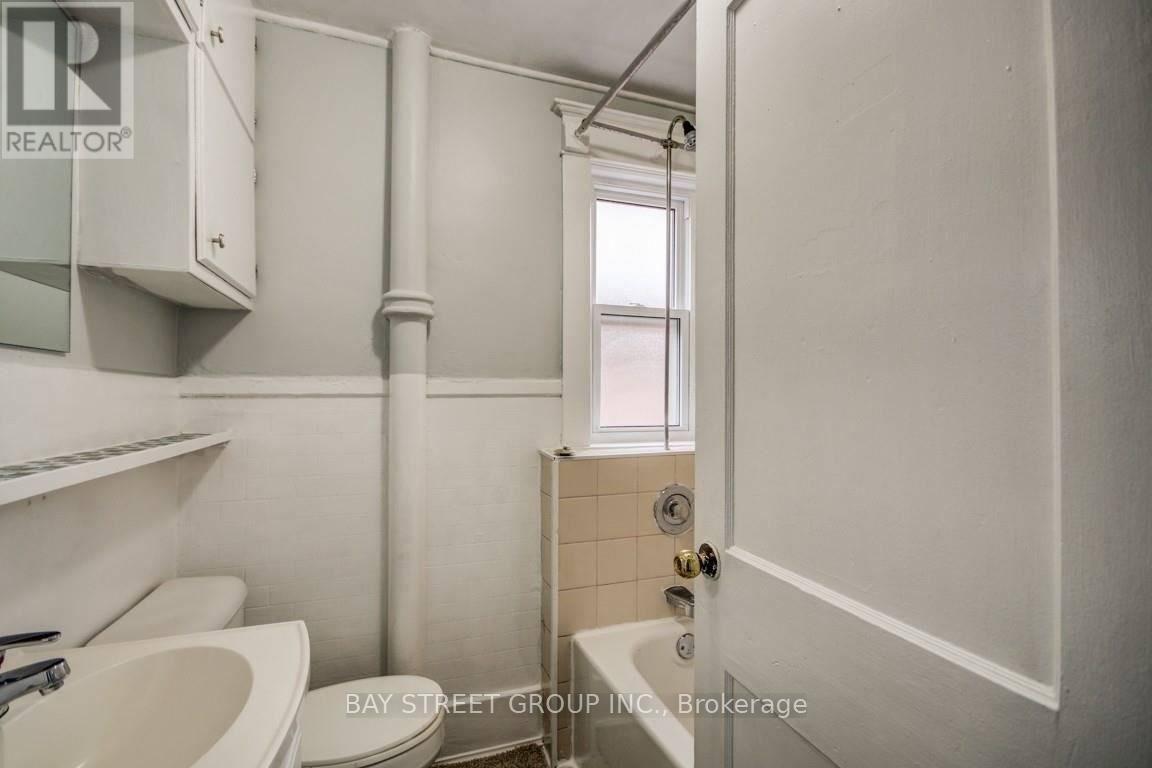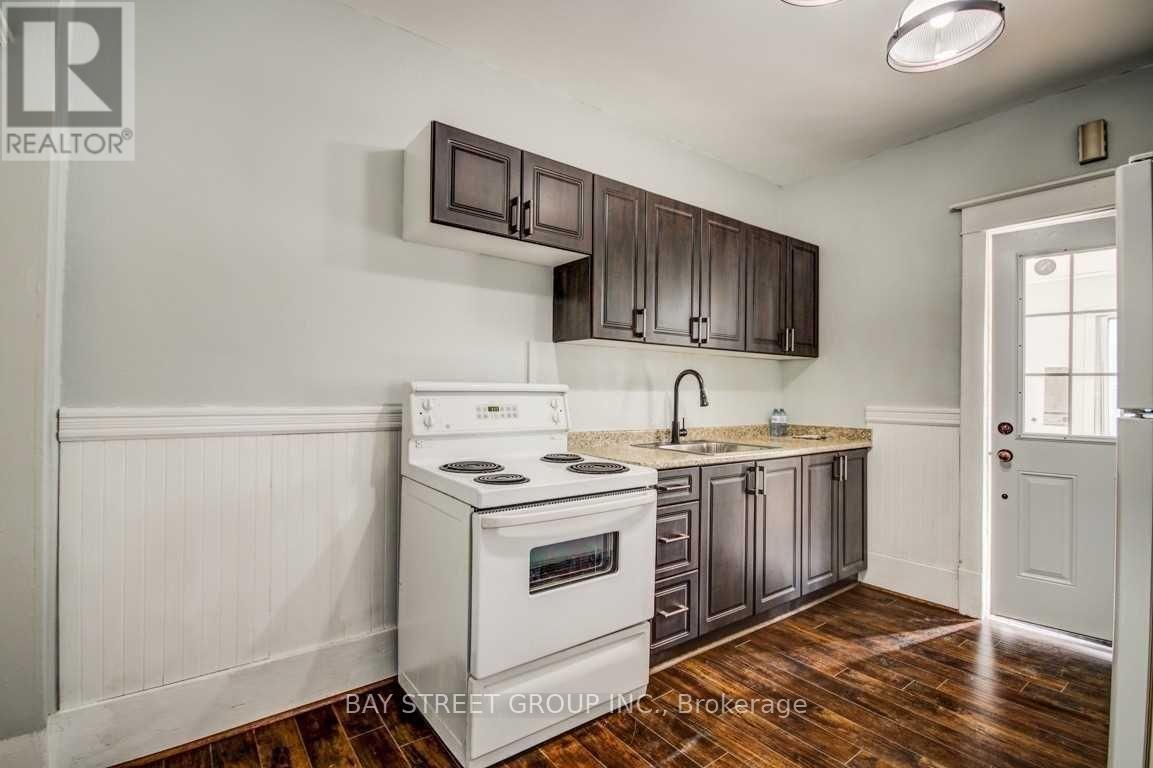125 Agnes Street Oshawa, Ontario L1G 1V3
$749,900
Rare Opportunity! Bright And Spacious Legal Duplex W/ Market Rate Reliable Tenants, Positive Cashflow, Very Desirable And Convenient Location. Easy Access To Hwy401. Near High Ranking Schools, Walking Distance To Shopping Mall, Grocery, Starbucks, Panera Bread, Restaurants, Costco & Parks. 4 Bed Upper Unit, 1 Rm Can Be Used As Liv Rm. 1 Bed Main Unit W/ Liv And Sunroom, Unfinished Basement W/ Separate Ent. Great Investment! Don't Miss Out! (id:61852)
Property Details
| MLS® Number | E12127002 |
| Property Type | Multi-family |
| Neigbourhood | O'Neill |
| Community Name | O'Neill |
| ParkingSpaceTotal | 2 |
Building
| BathroomTotal | 2 |
| BedroomsAboveGround | 5 |
| BedroomsTotal | 5 |
| Appliances | Dryer, Two Stoves, Two Washers, Two Refrigerators |
| BasementFeatures | Separate Entrance |
| BasementType | Full |
| CoolingType | Central Air Conditioning |
| ExteriorFinish | Brick |
| FlooringType | Laminate |
| FoundationType | Concrete |
| HeatingFuel | Natural Gas |
| HeatingType | Forced Air |
| StoriesTotal | 3 |
| SizeInterior | 1500 - 2000 Sqft |
| Type | Duplex |
| UtilityWater | Municipal Water |
Parking
| No Garage |
Land
| Acreage | No |
| Sewer | Sanitary Sewer |
| SizeDepth | 132 Ft |
| SizeFrontage | 30 Ft |
| SizeIrregular | 30 X 132 Ft |
| SizeTotalText | 30 X 132 Ft |
| ZoningDescription | Residential |
Rooms
| Level | Type | Length | Width | Dimensions |
|---|---|---|---|---|
| Third Level | Bedroom 3 | 3.35 m | 2.43 m | 3.35 m x 2.43 m |
| Third Level | Bedroom 4 | 4.57 m | 3.35 m | 4.57 m x 3.35 m |
| Main Level | Living Room | 3.96 m | 3.35 m | 3.96 m x 3.35 m |
| Main Level | Bedroom | 3.65 m | 3.35 m | 3.65 m x 3.35 m |
| Main Level | Kitchen | 2 m | 2.3 m | 2 m x 2.3 m |
| Upper Level | Bedroom | 3.5 m | 3.35 m | 3.5 m x 3.35 m |
| Upper Level | Bedroom 2 | 3.35 m | 3.35 m | 3.35 m x 3.35 m |
| Upper Level | Kitchen | 2.2 m | 2.3 m | 2.2 m x 2.3 m |
https://www.realtor.ca/real-estate/28266261/125-agnes-street-oshawa-oneill-oneill
Interested?
Contact us for more information
Eddie Wang
Salesperson
8300 Woodbine Ave Ste 500
Markham, Ontario L3R 9Y7




























