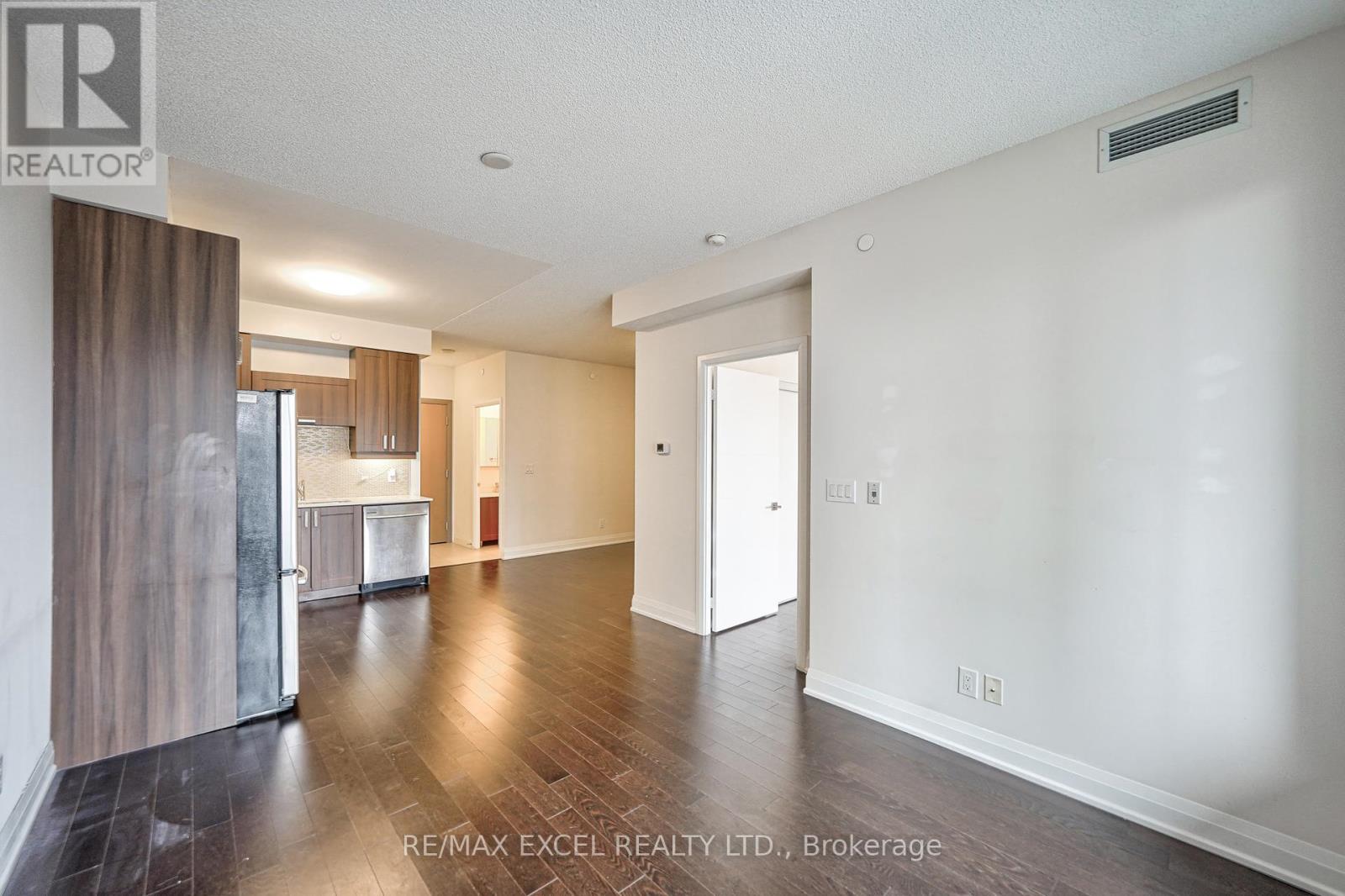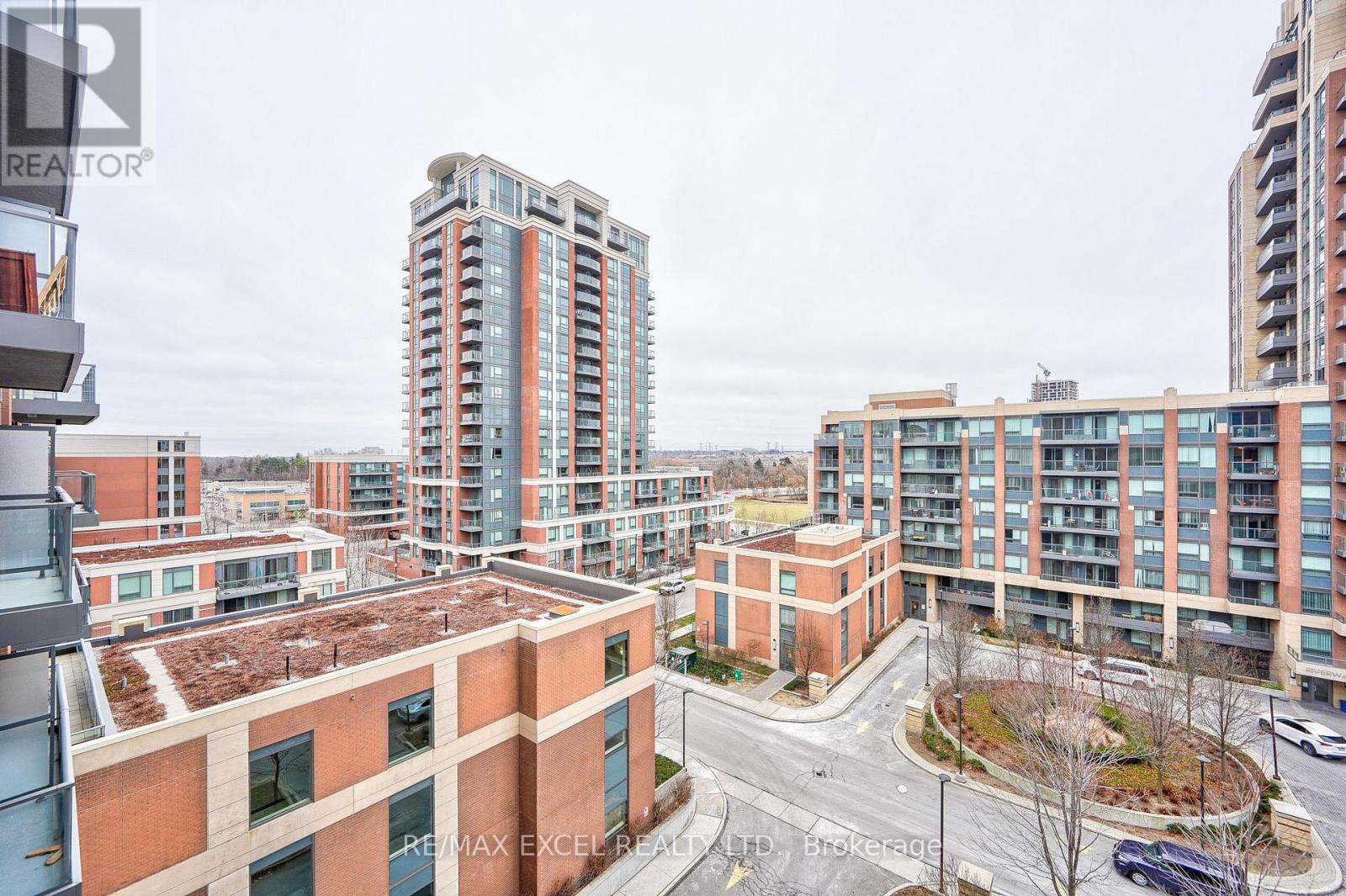728 - 28 Uptown Drive Markham, Ontario L3R 5M8
$2,400 Monthly
Welcome to This Beautifully Sunfilled, South Explosure, Spacious, Open Concept, 9Ft Ceiling 1 Br & Den Is Located In Sought After Location, Uptown Markham! Minutes From Hwy 404 & 407, Go Stn, Viva, Yrt & Steps To Parks, Shops, Restaurants! Den Can Be Easily Converted To Second Bedroom! 1 Parking & 1 Locker Included, Along W/ 24 Hr Concierge, Gym, Pool, Party Room & More! Just Move-In & Enjoy! (id:61852)
Property Details
| MLS® Number | N12127015 |
| Property Type | Single Family |
| Neigbourhood | Unionville |
| Community Name | Unionville |
| AmenitiesNearBy | Park, Place Of Worship, Public Transit, Schools |
| CommunityFeatures | Pet Restrictions, Community Centre |
| Features | Balcony |
| ParkingSpaceTotal | 1 |
Building
| BathroomTotal | 1 |
| BedroomsAboveGround | 1 |
| BedroomsBelowGround | 1 |
| BedroomsTotal | 2 |
| Age | 6 To 10 Years |
| Amenities | Security/concierge, Exercise Centre, Party Room, Visitor Parking, Storage - Locker |
| Appliances | Garage Door Opener Remote(s), Cooktop, Dishwasher, Dryer, Oven, Washer, Window Coverings, Refrigerator |
| CoolingType | Central Air Conditioning |
| ExteriorFinish | Concrete |
| FlooringType | Laminate |
| HeatingFuel | Natural Gas |
| HeatingType | Forced Air |
| SizeInterior | 600 - 699 Sqft |
| Type | Apartment |
Parking
| Underground | |
| Garage |
Land
| Acreage | No |
| LandAmenities | Park, Place Of Worship, Public Transit, Schools |
Rooms
| Level | Type | Length | Width | Dimensions |
|---|---|---|---|---|
| Third Level | Kitchen | 2.1 m | 1.9 m | 2.1 m x 1.9 m |
| Ground Level | Living Room | 4.2 m | 3.3 m | 4.2 m x 3.3 m |
| Ground Level | Dining Room | 4.2 m | 3.3 m | 4.2 m x 3.3 m |
| Ground Level | Primary Bedroom | 4.6 m | 3.3 m | 4.6 m x 3.3 m |
| Ground Level | Den | 2.6 m | 2.1 m | 2.6 m x 2.1 m |
https://www.realtor.ca/real-estate/28266300/728-28-uptown-drive-markham-unionville-unionville
Interested?
Contact us for more information
Perry Sun
Broker
50 Acadia Ave Suite 120
Markham, Ontario L3R 0B3
Mike Zheng
Broker
50 Acadia Ave Suite 120
Markham, Ontario L3R 0B3



































